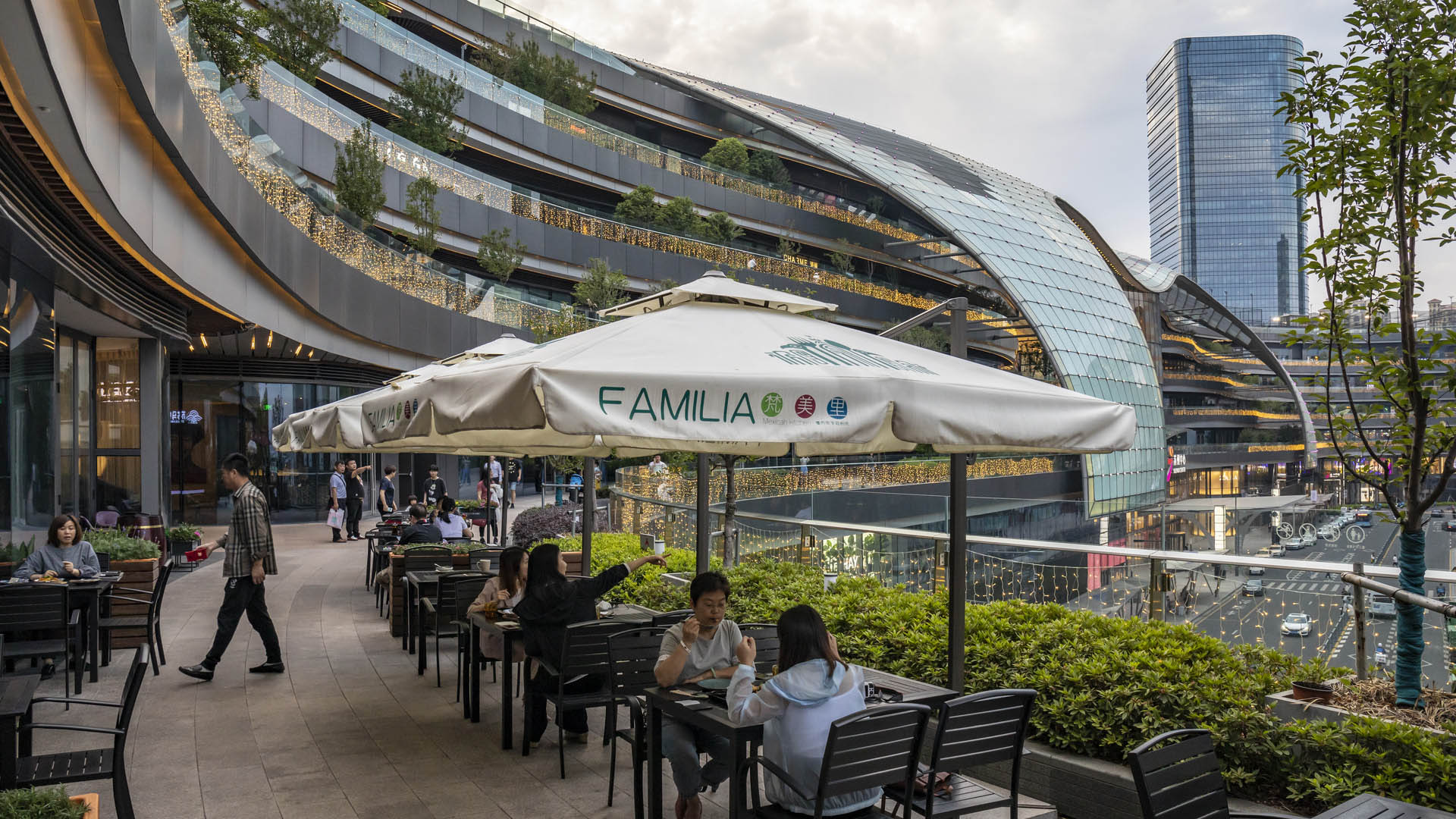The Suzhou Center is a landmark urban space within the Suzhou Central Business District that embodies the spirit of the city of Suzhou as a gateway for intersecting old and new cultural and historic heritage. The successful combination of high-density development and ecological conservation will allow for Suzhou to transition to a garden city where state-of-the-art sustainable development measures epitomize responsible urban development. Through consistent planning of public open spaces and the high-quality landscape around Jinji Lake, the urban landscape of the Central Business District will be seamlessly linked to the waterfront open spaces, creating a unique environment in which natural greenery is in harmony with the urban setting. The design provides outdoor recreational spaces to facilitate interaction and communication among between people and their environment, and to create an urban center that serves residents and visitors alike.
United Daily News Plaza
United Daily News Plaza is located on one of the busiest streets of Taipei – Chong Shao East Road. It is a 6,000-square-meter mixed-use project with two building sites. Site A consists of a mixed-use building with a bank and cafe on the first floor, and service apartments on all the floors above. Site B is a residential building. The main design concept ...
Hangzhou Grand Canal
For centuries, the Beijing-Hangzhou’s Grand Canal – a staggering 1,000 linear miles which remain the world’s longest man-made waterway – was a lifeline for commerce and communication. The water’s edge was necessary for trade, a logical place to live, and often a driver of innovation. However, as with many waterfronts globally, it eventually fell victim to the...
Downtown Jebel Ali Landscape Master Plan, UAE
Downtown Jebel Ali is a new development located 35 kilometers southwest of Dubai, along an 11 km stretch of Sheikh Zayed Road. Representing the first phase of a major mixed-use development on the outskirts of Dubai, the project includes two high-rise office buildings and two high-rise apartment buildings with access to Sheik Zayed Road. Mixed-use buildings and...
Woodbine Master Plan
The project transforms the largest undeveloped tract within Toronto into an iconic and dynamic, fully integrated, transit-oriented mixed-use district. Capitalizing on the racetrack’s legacy and the site’s natural, cultural, and locational assets, the project is designed to become a new heart in Toronto.
The master plan includes a d...






















