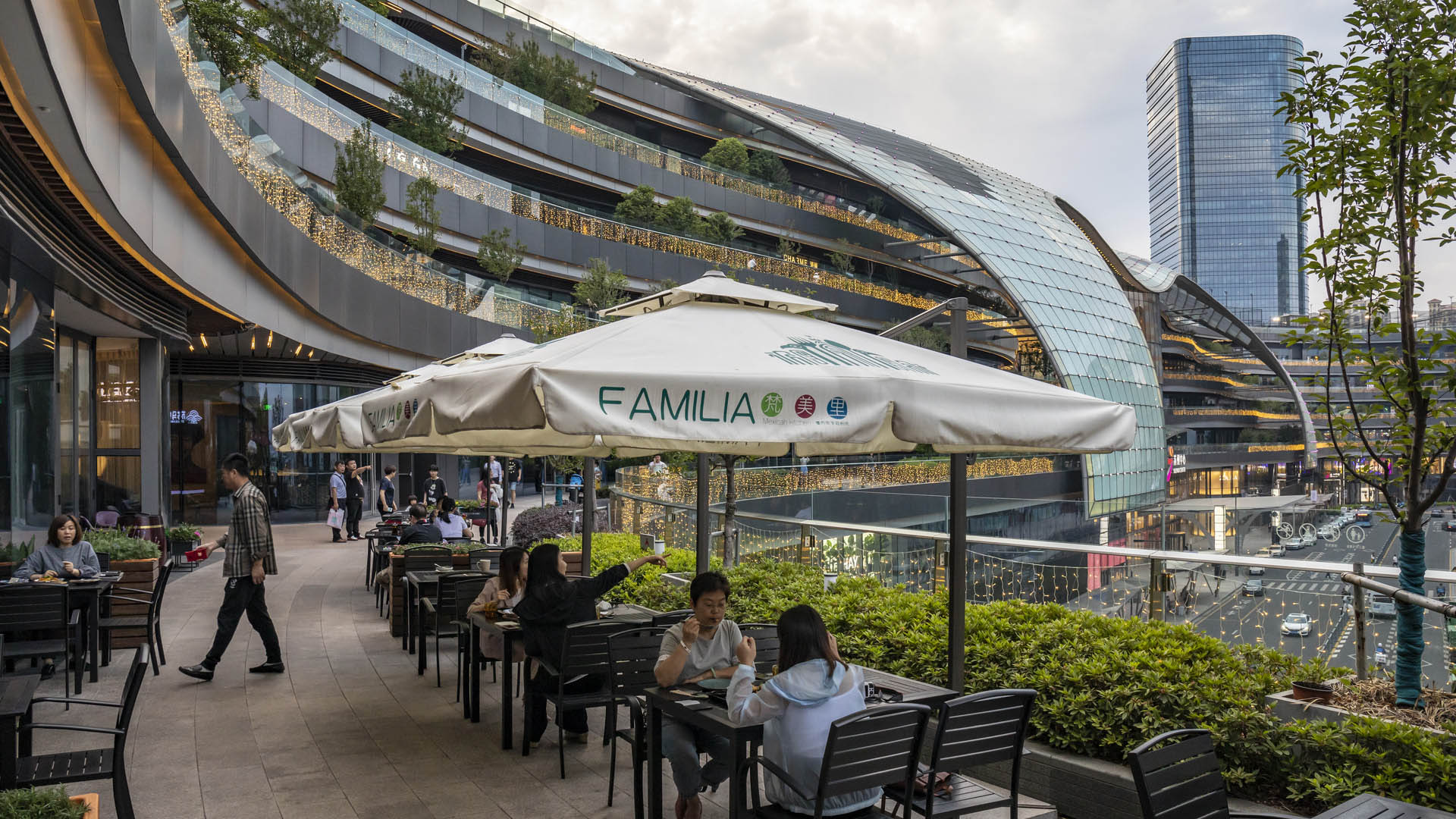The Suzhou Center is a landmark urban space within the Suzhou Central Business District that embodies the spirit of the city of Suzhou as a gateway for intersecting old and new cultural and historic heritage. The successful combination of high-density development and ecological conservation will allow for Suzhou to transition to a garden city where state-of-the-art sustainable development measures epitomize responsible urban development. Through consistent planning of public open spaces and the high-quality landscape around Jinji Lake, the urban landscape of the Central Business District will be seamlessly linked to the waterfront open spaces, creating a unique environment in which natural greenery is in harmony with the urban setting. The design provides outdoor recreational spaces to facilitate interaction and communication among between people and their environment, and to create an urban center that serves residents and visitors alike.
Dubai Creek Harbor
Dubai Creek Harbor is a progressive and innovative new neighborhood that aims to respond to environmental concerns with professional, best-practice measures that will ensure an environment that is healthy, accessible, and environmentally responsible.
The storied history, culture, and nature of Dubai Creek serves as the inspiration for the design of Duba...
Poly Future City
As the first phase of a large development along a new subway line in Beijing, Poly Future City suggests what’s to come. A sleek sales center features an interactive landscape with water features punctuating its pavilions, which boast WiFi, heated seating, and power outlets, all solar-powered. For this temporary building and landscape, SWA took care to invest i...
Hengqin Island
Hengqin Island, located in Zhuhai, China, is embedded within a unique and beautiful landscape, and is currently being developed for urban growth throughout the region. Taking cues from the surrounding site, SWA’s master plan intends to capture the essence of the place, and pay homage to its most fundamental landscape elements: the sea, valley, and mountains. S...
Qatar Public Realm
SWA’s set of illustrative Design Guidelines promotes a public realm that is a relaxed manifestation of the Qatari vernacular landscape, and serve to maintain the locale’s cultural integrity. Unique among the fast-growing areas of the Gulf region, Doha’s landscape reflects a balance of cultural imp...






















