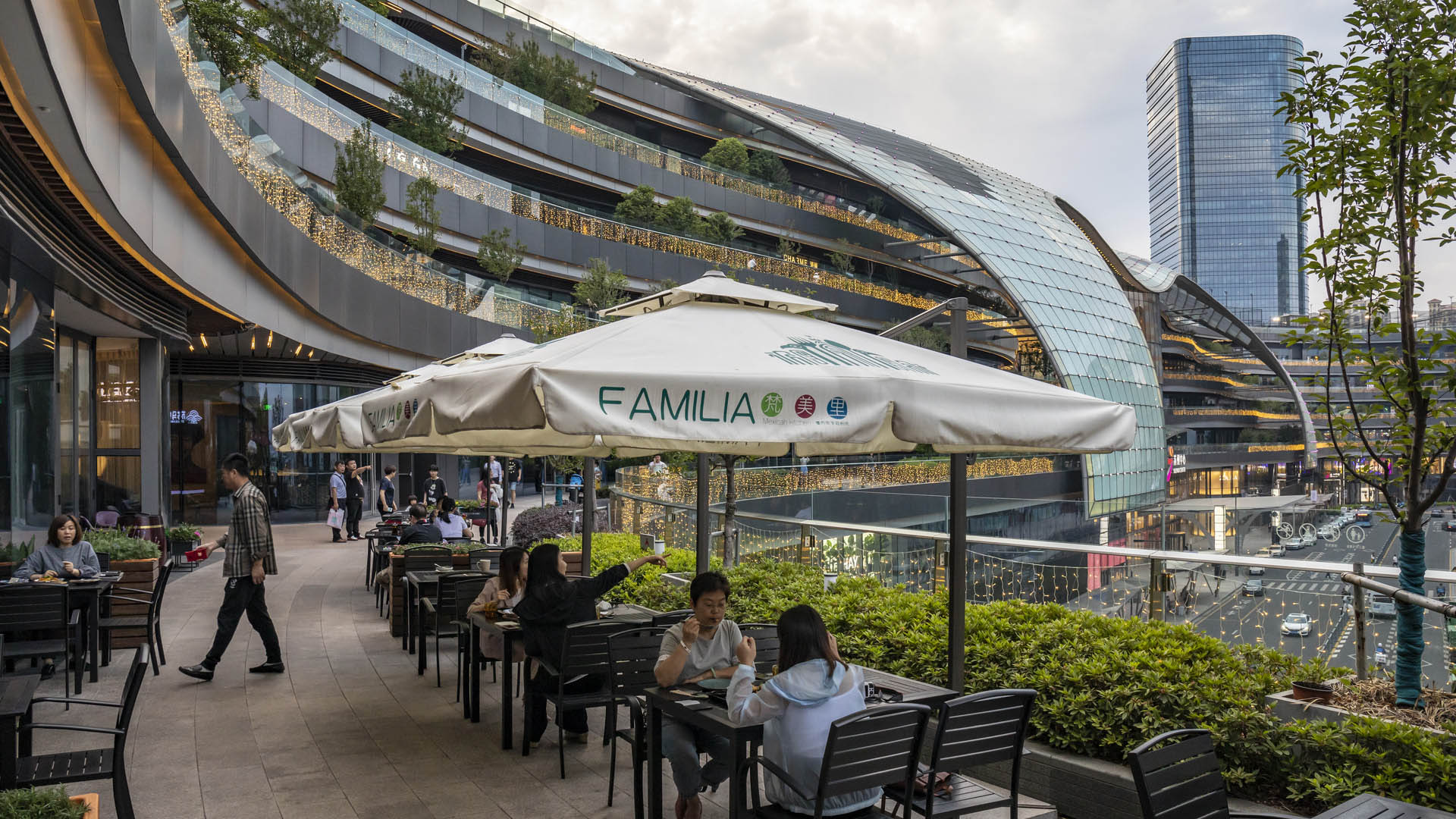The Suzhou Center is a landmark urban space within the Suzhou Central Business District that embodies the spirit of the city of Suzhou as a gateway for intersecting old and new cultural and historic heritage. The successful combination of high-density development and ecological conservation will allow for Suzhou to transition to a garden city where state-of-the-art sustainable development measures epitomize responsible urban development. Through consistent planning of public open spaces and the high-quality landscape around Jinji Lake, the urban landscape of the Central Business District will be seamlessly linked to the waterfront open spaces, creating a unique environment in which natural greenery is in harmony with the urban setting. The design provides outdoor recreational spaces to facilitate interaction and communication among between people and their environment, and to create an urban center that serves residents and visitors alike.
The Landscapes of Wuhai
The Inner Mongolian city of Wuhai is transforming from focusing on coal mining as its main industry to tourism. This very special place has many different, striking landscape types located within just 1666 sq. kilometers: sand dunes, mountains, and wetlands, plus adjacency to the Yellow River. Consequently, the city has decided to boost its tourism. Already pl...
Poly Pazhou Mixed-Use
The iconic architecture and riverside context that characterize Poly Pazhou were inspirations in this SWA/SOM collaboration, which also took adjoining development in the burgeoning region into account. Broad, sweeping landscape, featuring diverse local plant species, embraces both the soaring buildings and the Pearl River corridor, extending its spatial charac...
Nanhu New Country Village
China’s rapid urbanization over the past several decades has radically diminished its agricultural landscapes and labor force, focusing instead on industrial and technological advancements. The Nanhu New Country Village brings a contemporary approach to integrating agriculture and residences in a village setting, enhancing existing rural character, and improvi...
Kingold Century Centre
This new mixed-use development features a complex program that includes a hotel, rental space for other companies, eateries, service apartments, and retail facilities. SWA’s design challenge was to create a common space that can be enjoyed by the disparate users on-site at any given time. A common plaza includes multiple restaurants on a terraced platform that...






















