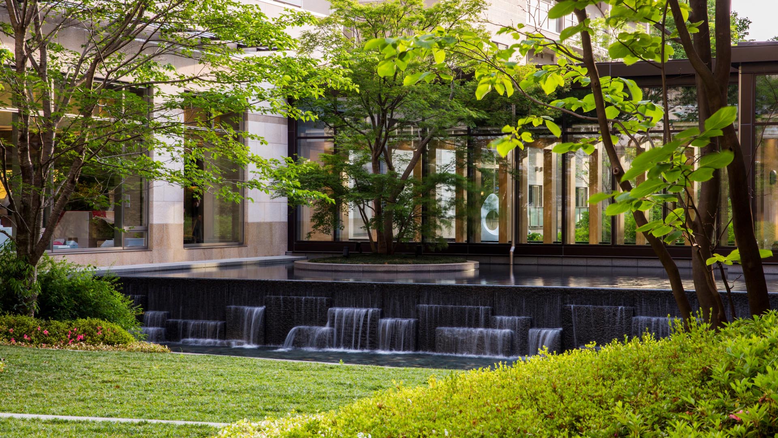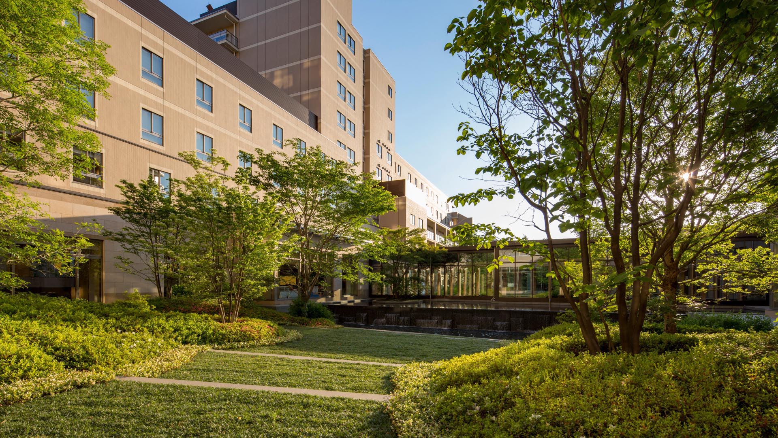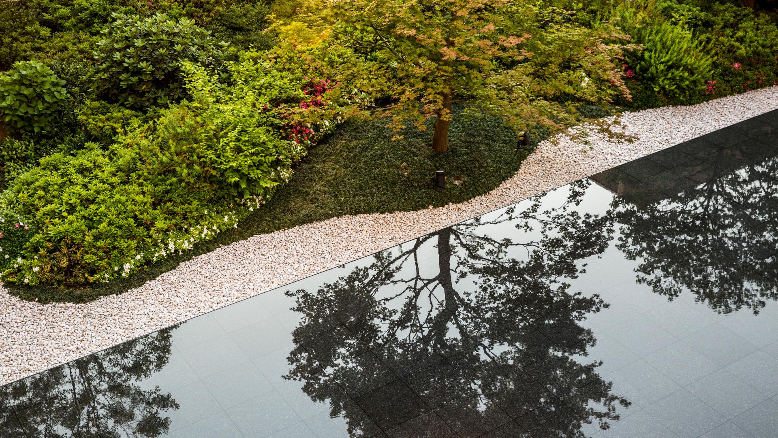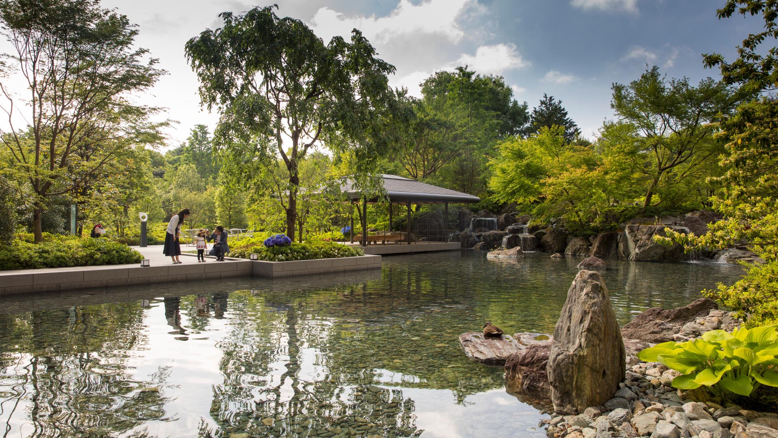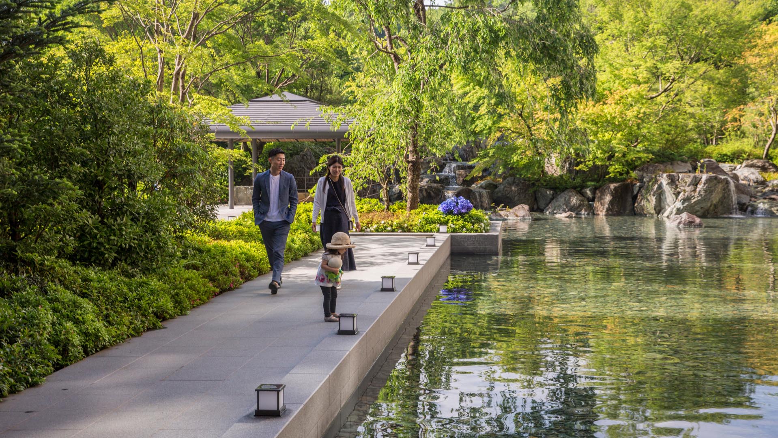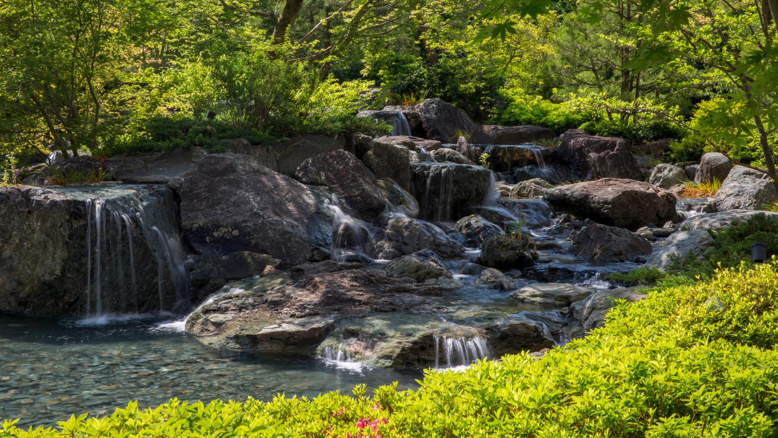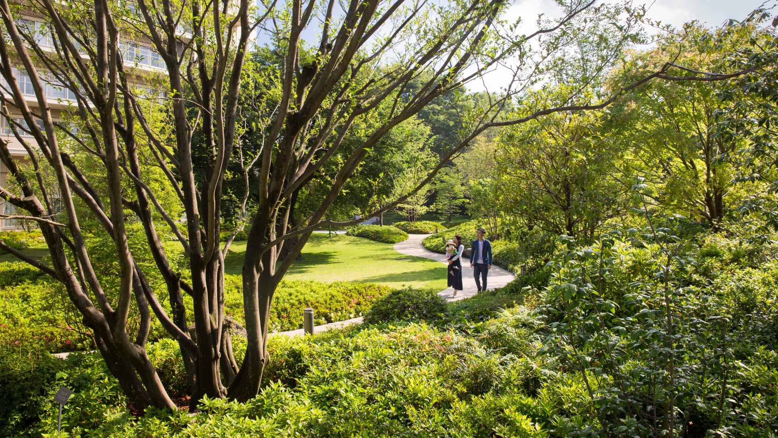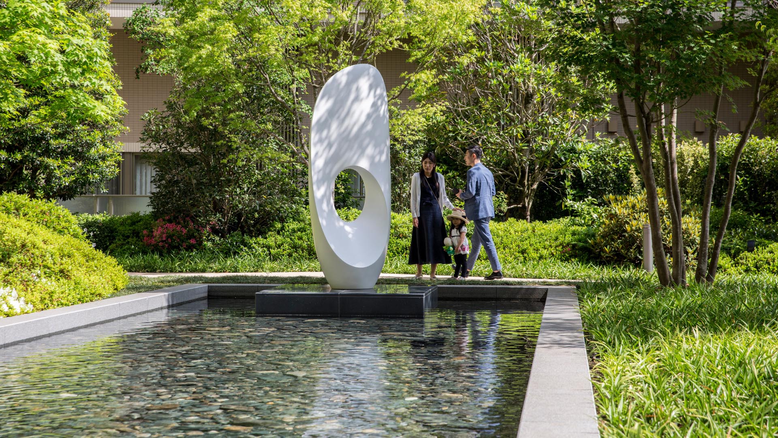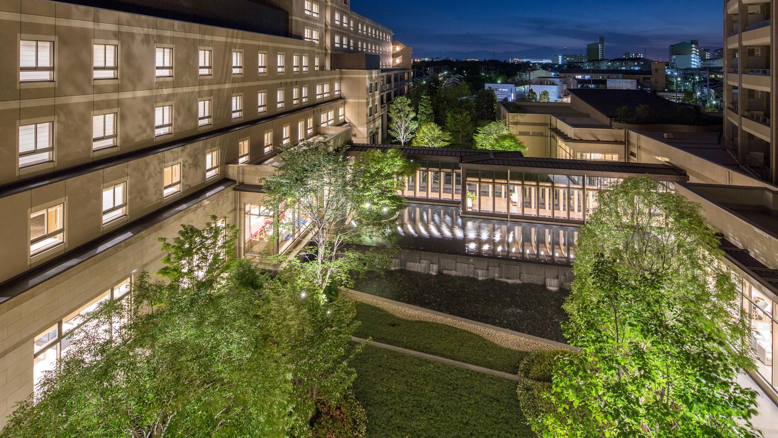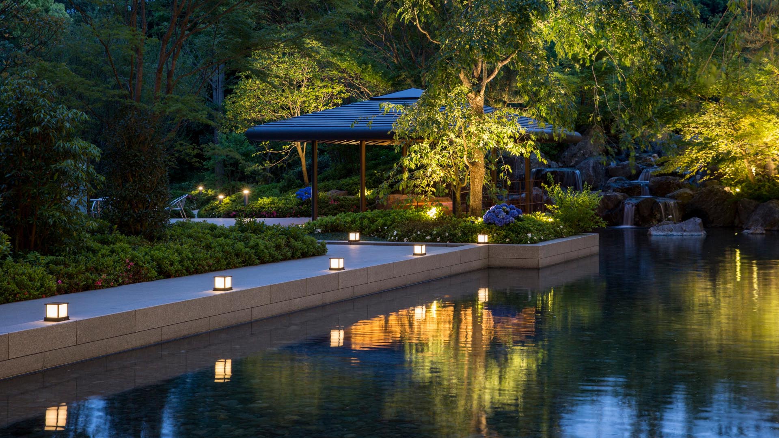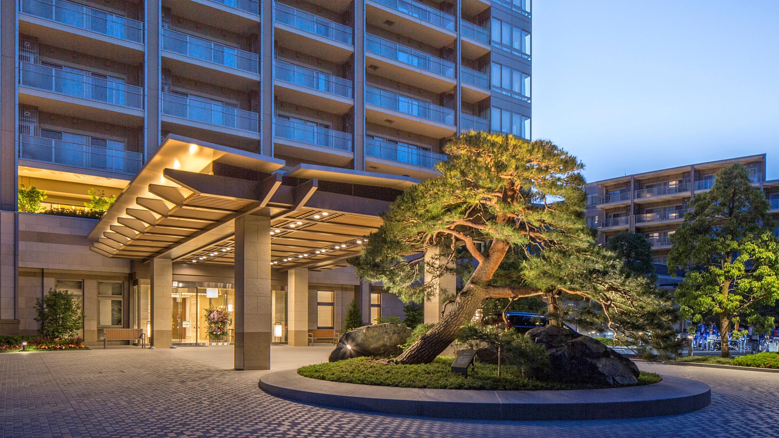SunCity Showa Kinen Koen takes its name from the beloved Koen National Park that borders the development to the east and south. Built to commemorate the 50th anniversary of Emperor Showa’s reign, the park offers an ideal setting for Half Century More’s flagship continuum-of-care retirement community, with 518 independent living units and 82 nursing units in the western Tokyo suburb of Tachikawa. SWA’s design pulls the character of the forest into a large strolling garden planted with evergreen and deciduous trees. A broad, ginkgo-lined entry provides a regal arrival experience, while a central garden court features a water cascade, a reflecting pool, and enclosed bridge connecting the major wings of the first-floor public areas. A small, formal healing garden provides seating areas shaded by vine-covered pergolas. Sunken gardens surround public baths and a community pool, with an intricately-carved slope planted with overlapping ribbons of flowering shrubs and groundcover.
SunCity Tower Kobe
Kobe has a unique geographical context in Japan, with breathtaking views both inland to Mt. Rokko and to the broad expanse of Osaka Bay to the south. The landscape design of SunCity Tower Kobe, a landmark senior community in this newly developed city district, celebrates this environment. The tower is tucked into the northwest corner of the site, setting it aw...
New Pediatric Campus
The New Pediatric Campus represents a monumental collaboration between two of the biggest healthcare providers in Dallas: the public University of Texas Southwest system and Children’s Health. The new facility sited on a 34-acre previously-developed site brings over 550 new pediatric beds, a 90-room Level 1 emergency department, and world-class specialty clini...
Ping Yuen Public Housing Renovation
The San Francisco public housing projects known as “pings” are widely viewed as successful. Part of this success is a direct result of their ties with the wider Chinatown community: they are comparatively low-crime, and their tenants are well-organized. Composed of four buildings with 434 units, 2,000+ residents, and five acres of landscape, the Pings are a pa...
Pine Lake Residence
This site is a 1300-acre ranch situated in East Texas, approximately 100 miles from Dallas. The site consists of pine and hardwood forests with an occasional hay field and two lakes. The project completely renovated an existing ranch house and cottage situated on one of the lakes, added a two-story guest house, two-story boat house, a large pool and gardens. T...


