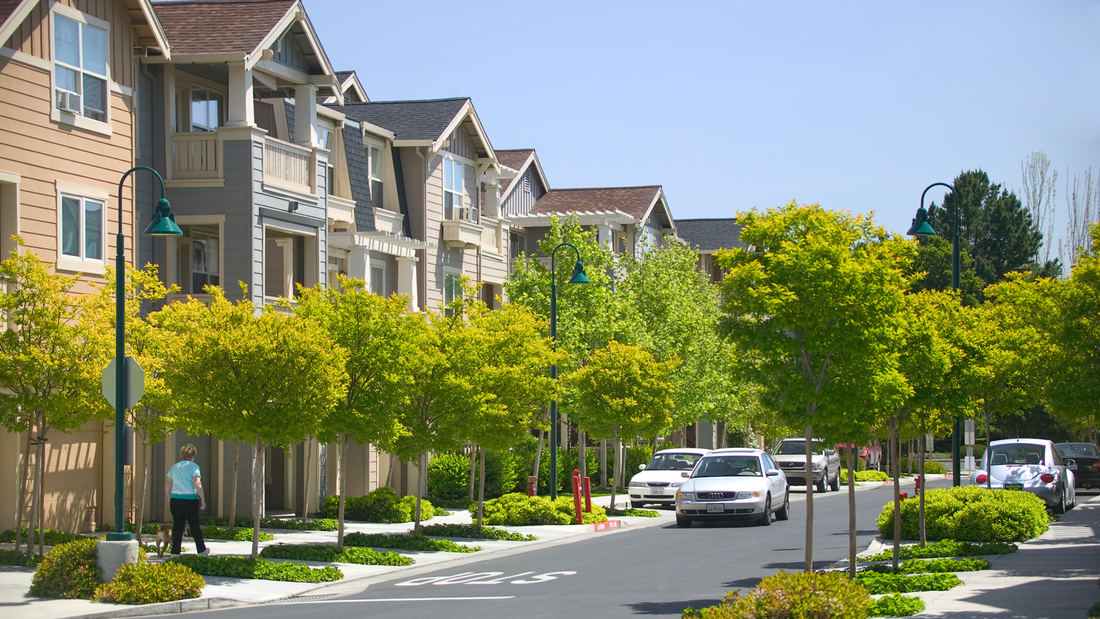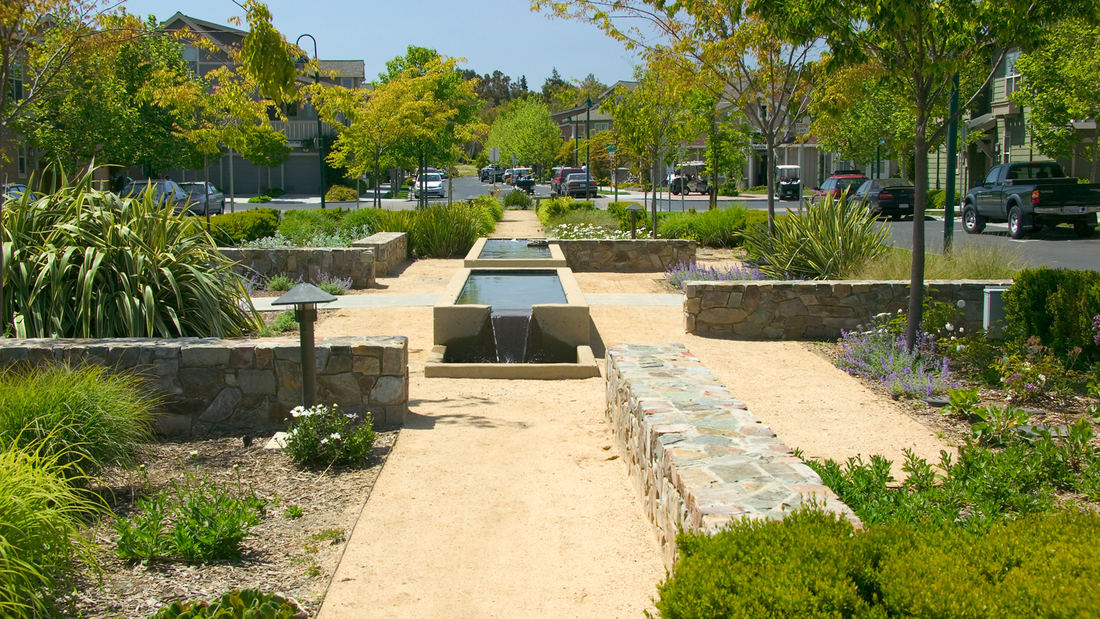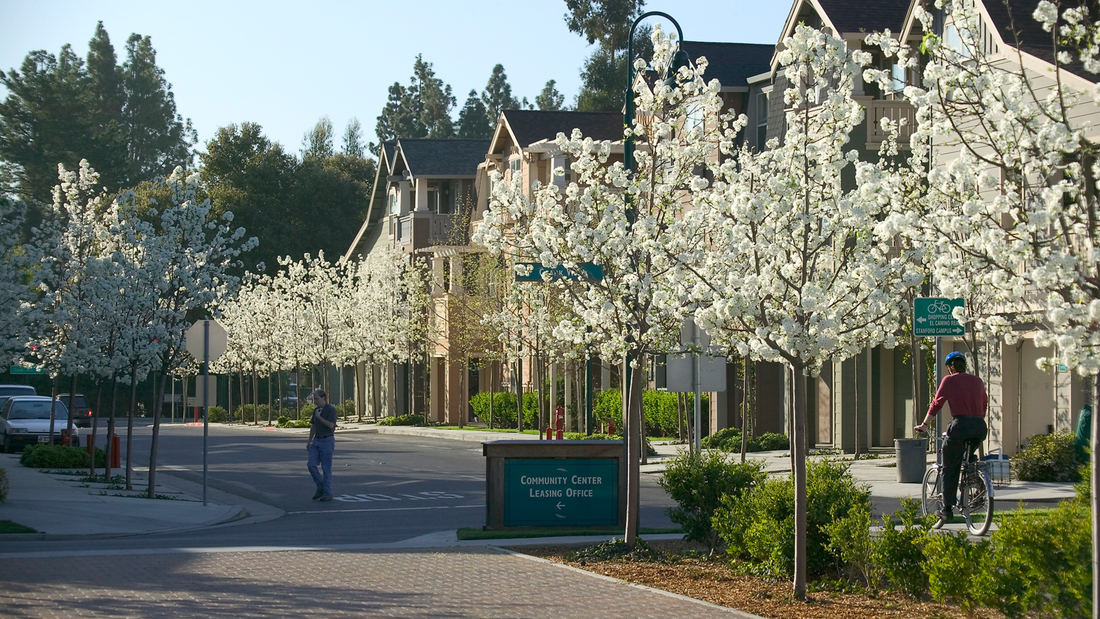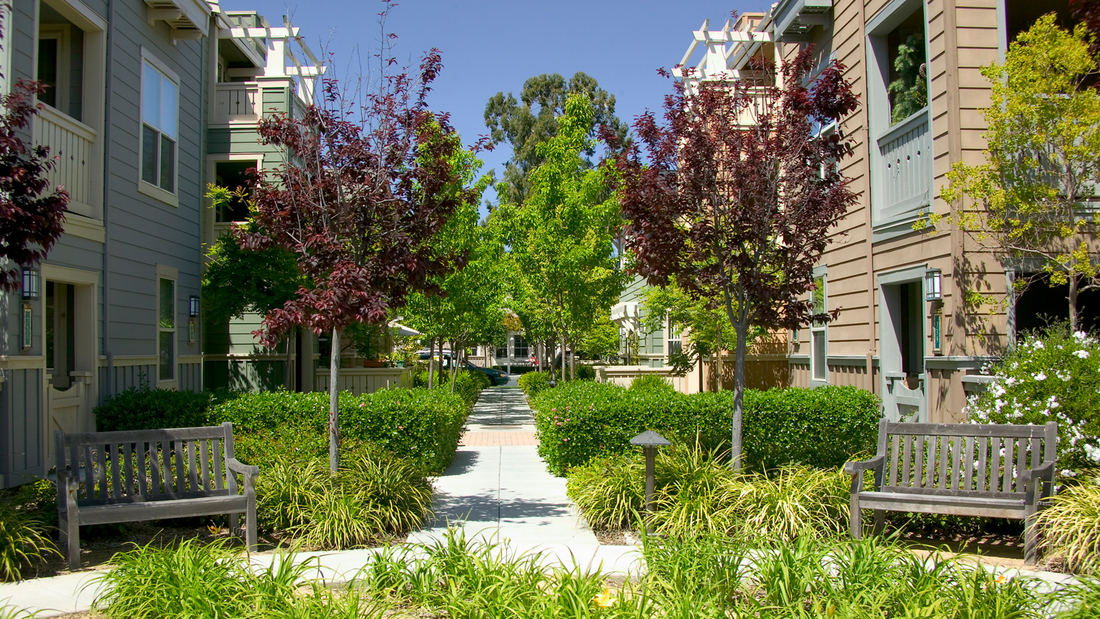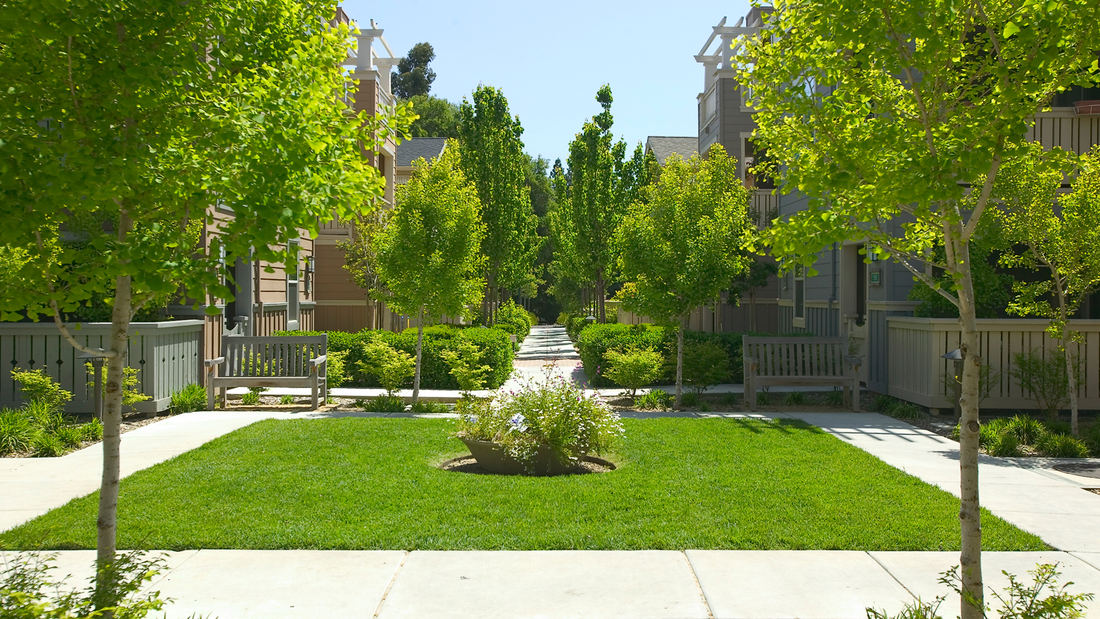SWA placed a special emphasis on maintaining the riparian corridor with native planting, using consideration when dealing with the archaeologically sensitive areas of the site, as well as existing recreation trails and landscape amenities such as parks and play areas. The internal street grid and architectural and landscape elements are designed to recall the traditions of existing older neighborhoods in Palo Alto and Menlo Park. Built in the Sand Hill corridor, the housing is oriented to employees of Stanford, the medical center, and the Research Park.
RIT Global Village and Global Plaza
Global Village, a pedestrian-only infill neighborhood adjacent to Rochester Institute of Technology’s academic core, and its mixed-use centerpiece, Global Plaza, create a social heart for 17,200 students and 3,600 faculty and staff. The landscape architects and architects collaborated on an urban design that establishes multiple “crossroads” ...
University of Houston Law Center
The University of Houston Law Center, established in 1947, has earned national recognition, with three of its programs ranked in the top 10 by U.S. News and World Report. Despite these academic accolades, the original Law Center building faced significant challenges due to its location and design. Situated in Houston’s low-lying coastal prairie ecoregion...
CREATE Campus, National University of Singapore
CREATE, the Campus for Research Excellence and Technological Enterprise, is an international research campus and innovation hub at the National University of Singapore. Home to a vibrant scientific community, CREATE hosts the National Research Foundation, interdisciplinary research centers from top universities, and corporate laboratories such as the Singapore...
Revisiting SunCity Kashiwa
Elderly residents at SunCity Kashiwa are no longer at a loss for dinner conversation: an underutilized terrace outside their extensive ground-level common spaces now features a dramatic pond and mountain-inspired rock formation with multiple cascading waterfalls. Everyone wants a window seat. The striking water feature crowns a new four-season view garden desi...


