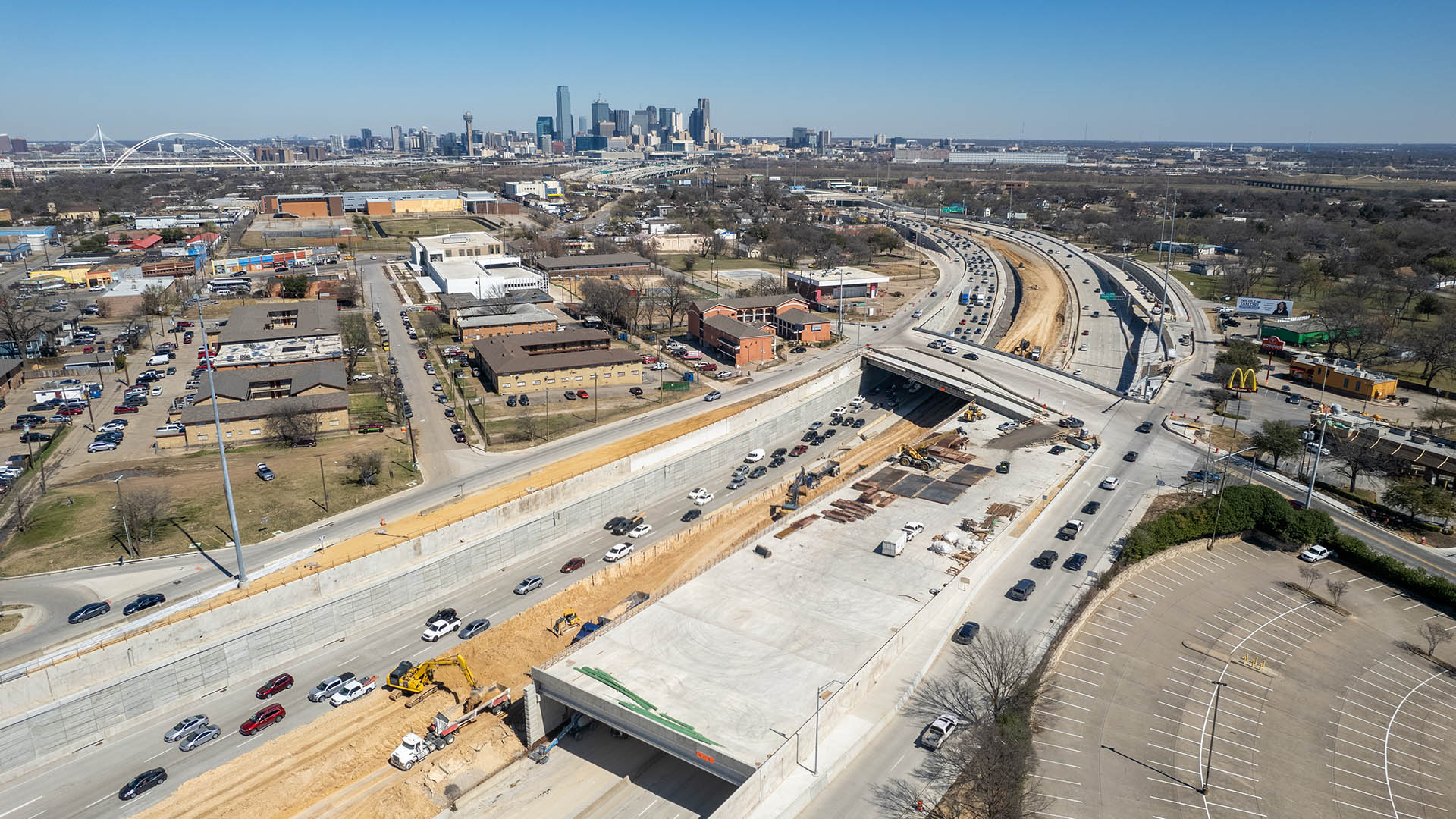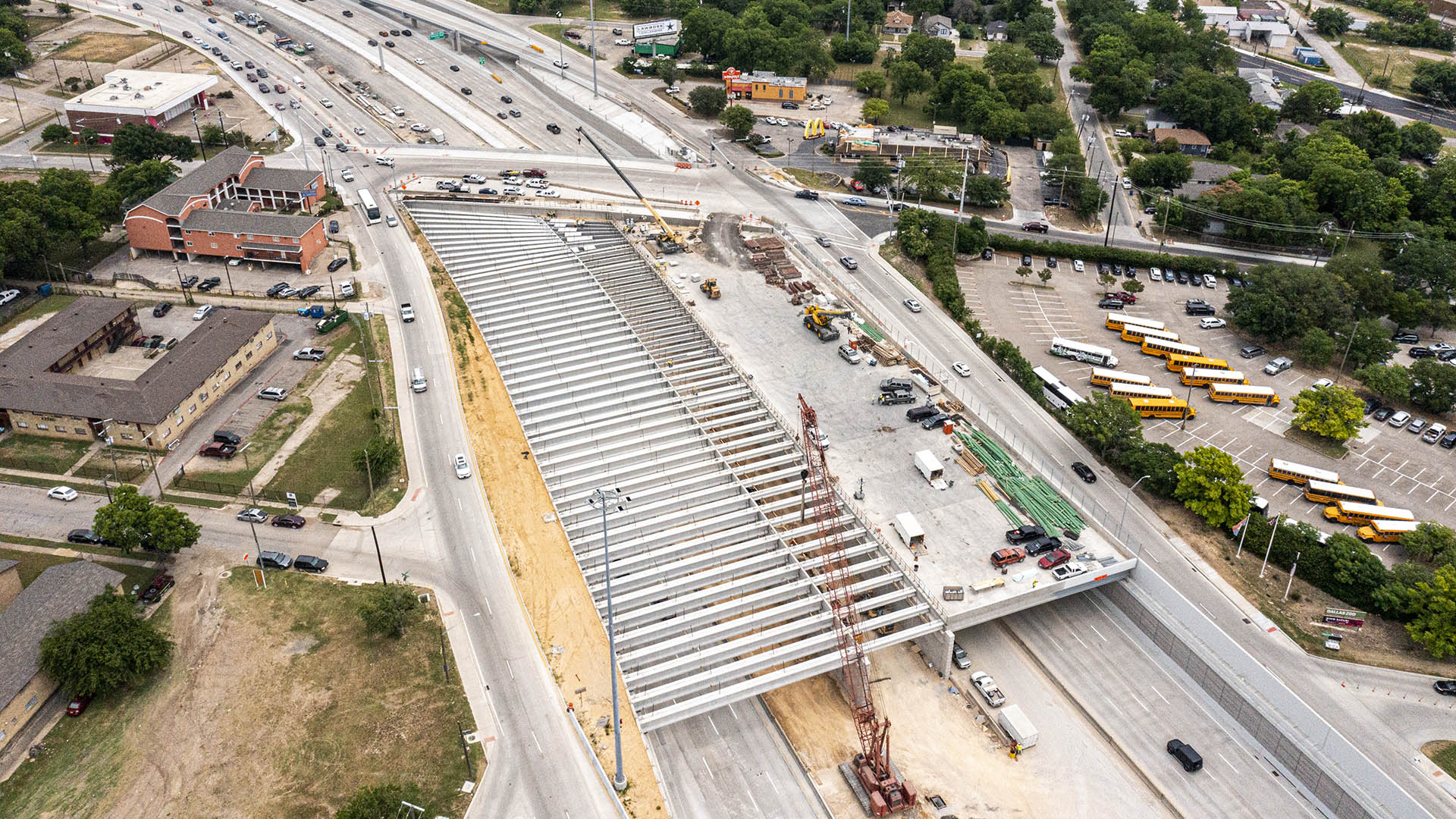“[Halperin Park] will be an engineering marvel over I-35E, with five acres of wooded slopes, water features, rocky escarpments, a restaurant/retail complex hidden under a hilltop, and one of the most awesome kids’ playgrounds in North Texas. But its greatest achievement may be to make Oak Cliff whole again—and to bring all of Dallas together.”
– Dallas Innovates
Halperin Park (previously known as Southern Gateway Park) caps Highway 35 in South Dallas directly adjacent to the Dallas Zoo and the Oak Cliff neighborhood. The park’s design effectively reconnects the neighborhood, which was cleaved by the highway’s construction many decades ago.
Recognizing the reunification’s significance, the cap park design introduces the 12th Street pedestrian promenade that expresses the importance of this street and doubles as a “history walk.” Here, interpretive elements are introduced to celebrate the people who have shaped this diverse, historic neighborhood.
The park will be built in two phases, beginning with infrastructure to “cap” the highway. The completed park features event spaces, lawns, and a market-style dining and retail area, showcasing the region’s unique geological features.
Design for Halperin Park commenced at the beginning of COVID quarantine. Despite limitations on in-person meetings, a thorough and inclusive public engagement process featured five bilingual workshops and facilitated interaction with several hundred Oak Cliff residents.
The park is a testament to restoring equity and providing great public realm space as a community’s anchor.
Curious? View this video created by the advocates for Halperin Park.
Peanut Plaza
Reclaiming private land for public use, one of Washington D.C.’s most dangerous intersections has been targeted for vast improvements. The project kicked off with the demolition of a Wendy’s restaurant on site and implemented new road alignments to ease traffic congestion. SWA worked with NoMa community groups and the Department of Transportation on the new vi...
Nelson Mandela Park Master Plan
Identified by the City as one of its “Big Five” open space projects, the conceptual master plan for Nelson Mandela Park will create a much-needed central open space for the city’s south district, an industrial area along the waterfront that is home to a growing and increasingly diverse population. Here the city seeks to transcend its current park paradigm of l...
OCT Bao’an Waterfront Cultural Park
Bao’an Waterfront Park is an essential amenity for future residents of Shenzhen’s rapidly expanding Qianhai area, and is also an important connection between the urban fabric and the ocean. The key landscape frameworks for the park are its riverine interpretation aspects and water’s edge programs. The “Eco River” will bring water experiences into the green spa...
Katy Trail
Katy Trail represents a remarkable resource for the residents of the Dallas Fort Worth region. This project enlivens and makes accessible right-of-way established by the storied, but later abandoned, Missouri-Kansas-Texas (better known as the “Katy”) line, and serves as a unifying element for the surrounding neighborhoods. Katy Trail provides appro...






