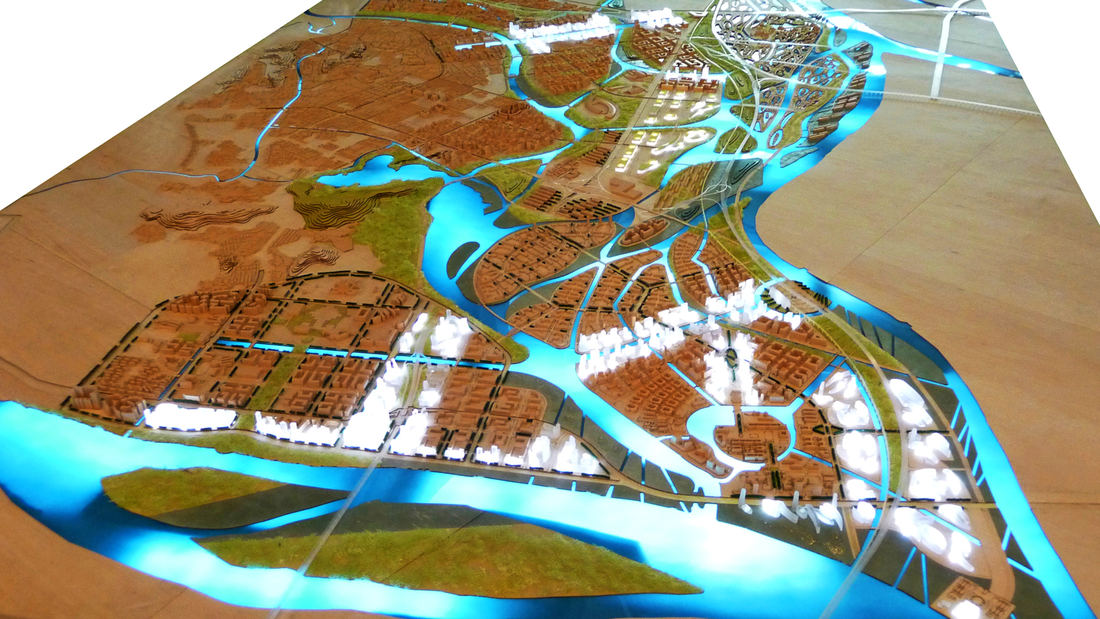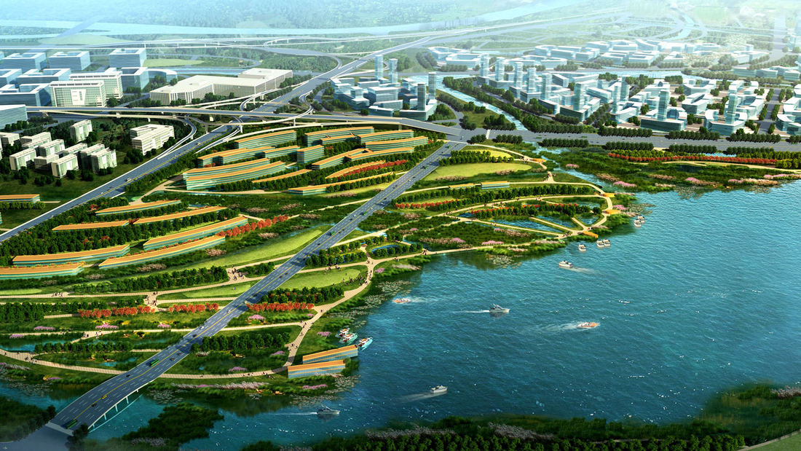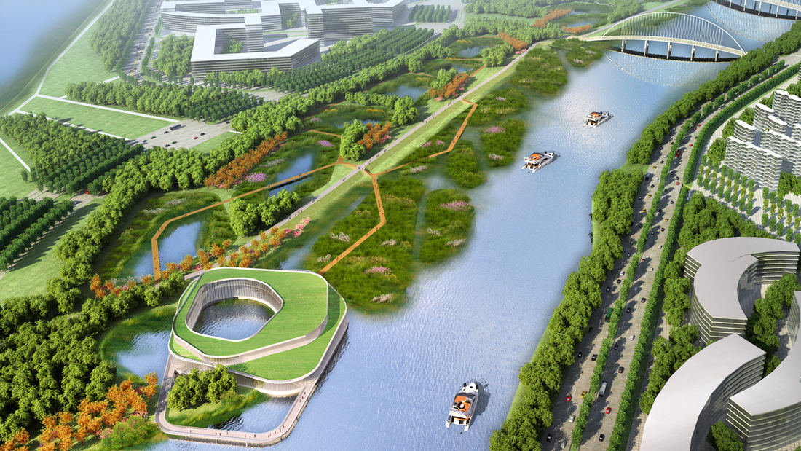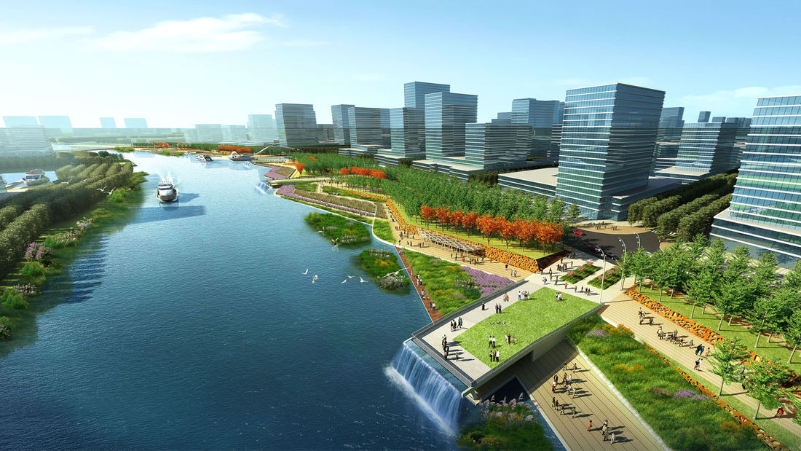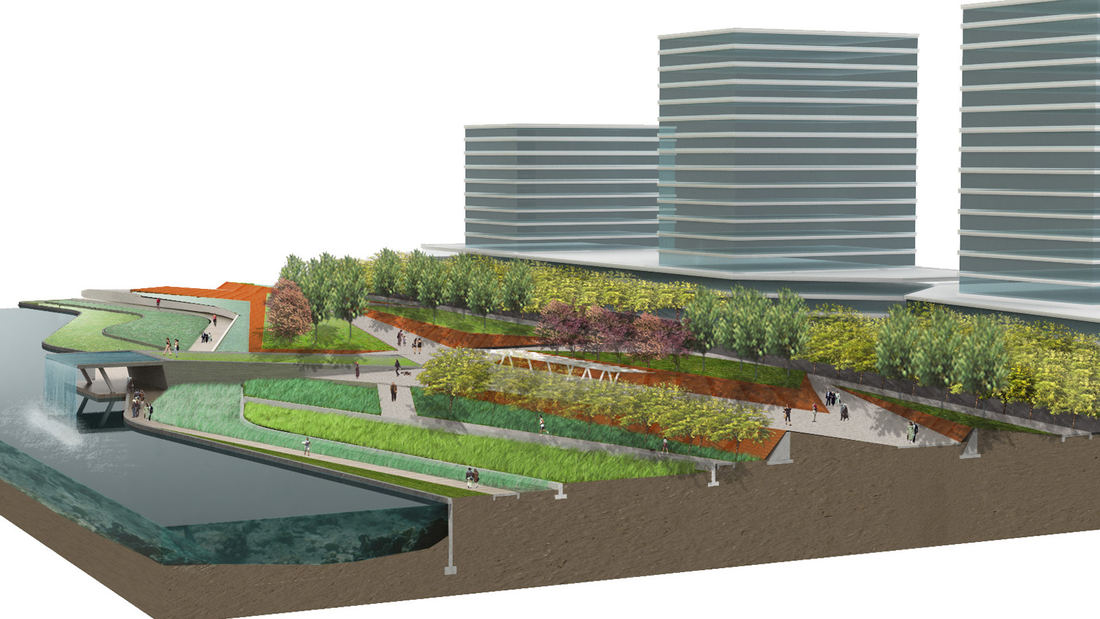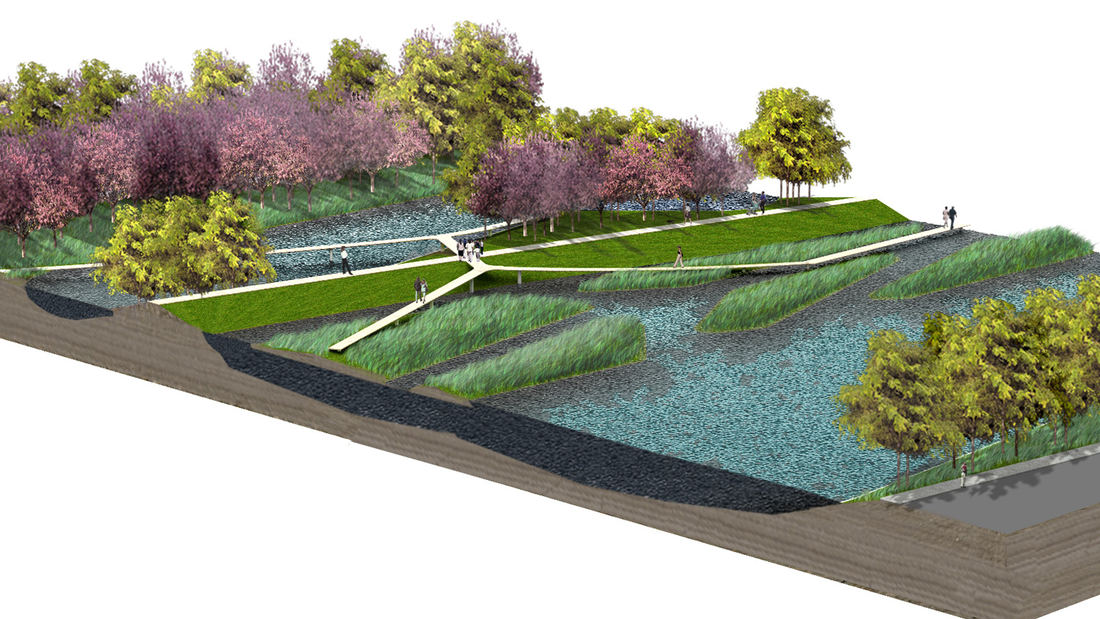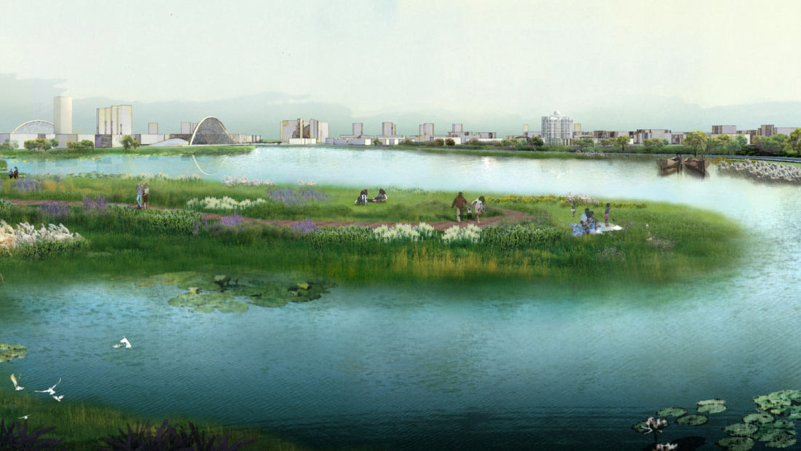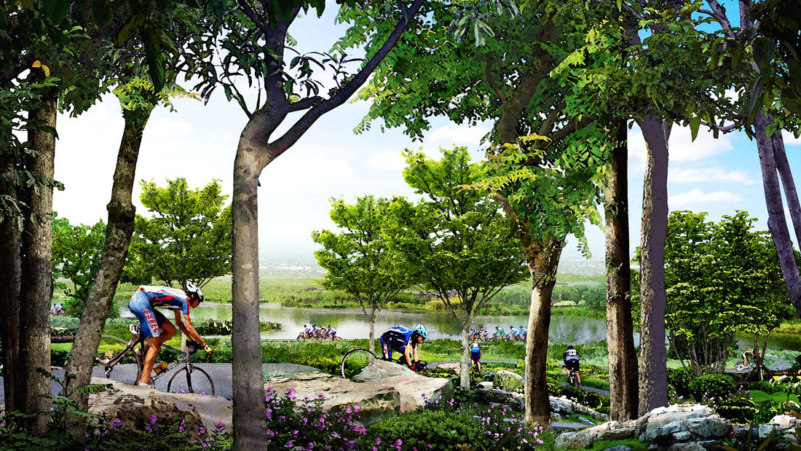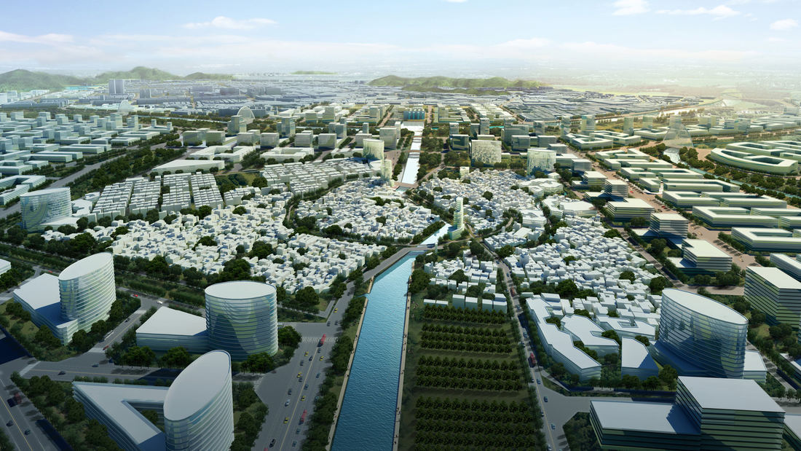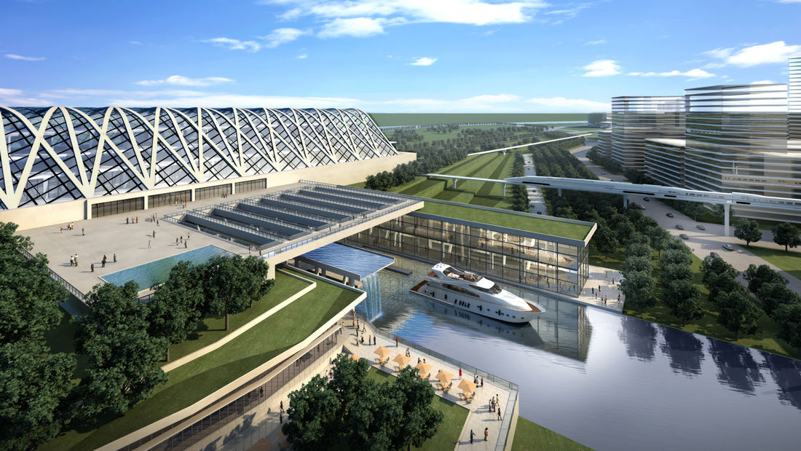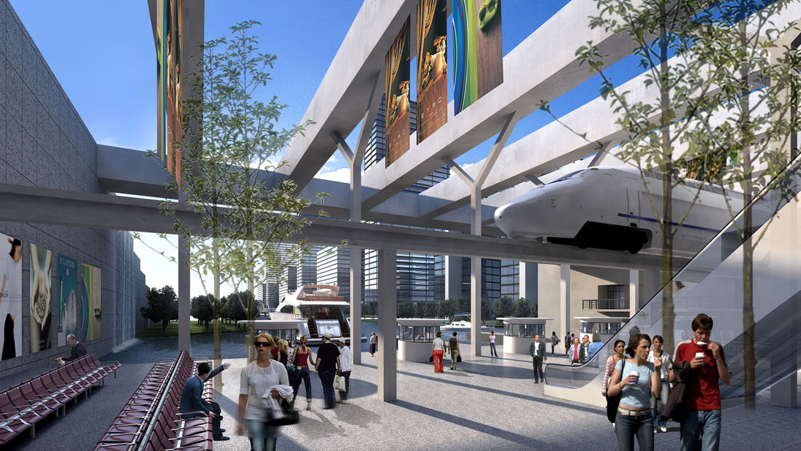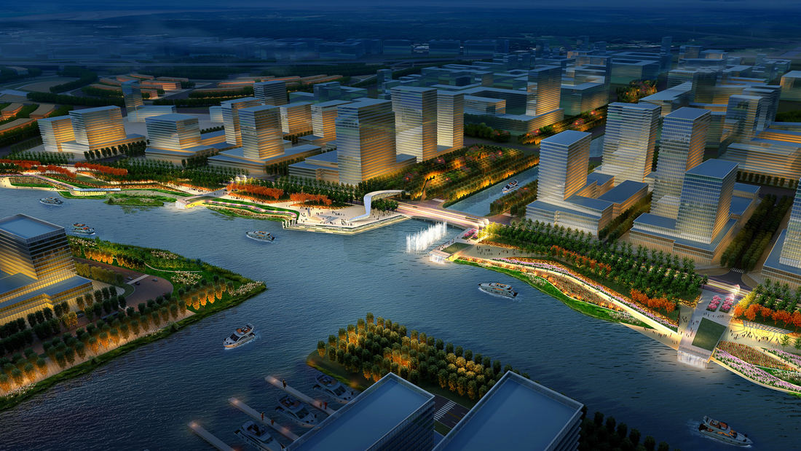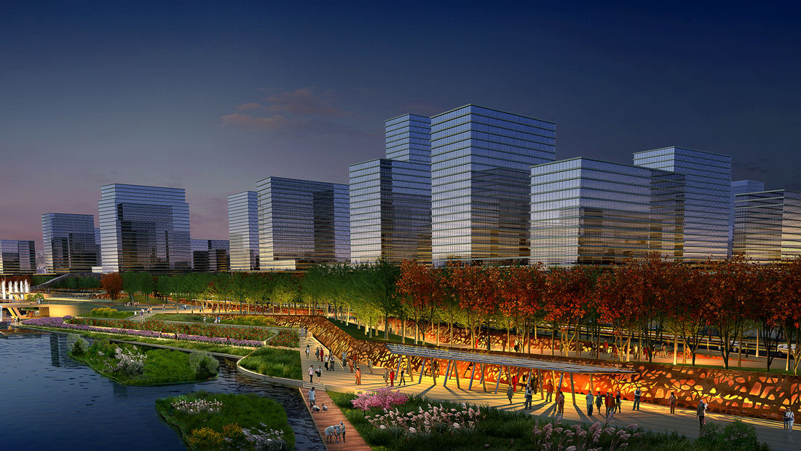SWA participated in a competition reimagining 19-kilometers of the Guipan River waterfront in Shunde, China. While the Pearl River Delta is one of the fastest growing regions of Southern China, one of the many casualties of this growth was the delta itself. Presently, Shunde has a growing flooding problem enhanced by channelizing, condensing, and containing the river system. What was once a healthy delta with countless braided river ecologies has now been constrained into 3 river systems. SWA’s design for the Guipan waterfront reflects the local Linnan waterway and “mulberry-and-fish-pond” agricultural system as the typology of new wetlands and park spaces, expressed as a series of wetland filtration ponds. The larger setting for the waterfront park is the 72-square-kilometer master plan previously developed by SWA and focuses on five unique zones: Urban Park, Wildlife Park, Recreation Park, Office Park, and Wetland Park. The concept focuses on restoring the constructed wetlands as the armature for a multimodal city while restoring the wildlife habitats for the larger Pearl River Delta. The plan develops individual islands as pedestrian-scaled mixed-use villages that are linked by a proposed environmental infrastructure of greenbelts, water corridors, rail, trails and a multilayered transportation system. In order to maximize edge surface area and increase opportunities for exchange, the 19-kilometer Guipan River project proposes a braided system of fine-grained waterways to increase filtering capacity and reconnect the new planned City of Shunde to the river. SWA’s design for the site maximizes the social and economic value of the river by emphasizing and expanding its inherent qualities of place, ultimately creating a comprehensive and connected waterfront to rehabilitate and reestablish the Pearl River Delta as a healthy ecological landscape.
Santana Row
SWA provided full landscape architectural services for the development of a neo-traditional town center near downtown San Jose. The client’s vision called for a variety of design styles to create a town center with an impression of growth over time. This theme is expressed in building elevations as well as landscape design. The restaurants and boutique r...
Rio 2016 Olympic Park Competition
SWA was awarded 2nd place in the 2016 Olympic Park Competition in Rio de Janeiro for their master plan and landscape architecture proposal. The Olympics will be located on a 118-hectare site in the neighborhood of Barra da Tijuca. The underlying concept of ‘Embrace’ weaves through the design in a grand planning gesture, which both defines the Olympic Games and...
City Creek Center
In the heart of Salt Lake City, City Creek Center is the retail centerpiece of one of the nation’s largest mixed-use downtown redevelopment projects. This unique fashion and dining destination includes a new two-story retail center and over 500 residential rental units over four levels of underground parking, all within a downtown setting that features s...
Fort Wayne Riverfront
As a city that was built and thrived because of its location as a crossroads between wilderness and city, farm and market, the realities of infrastructure both natural and man-made are at the heart of Fort Wayne’s history. We consider waterways as an integral part of open spaces of the City, forming a series of infrastructural systems that affect the dynamics ...


