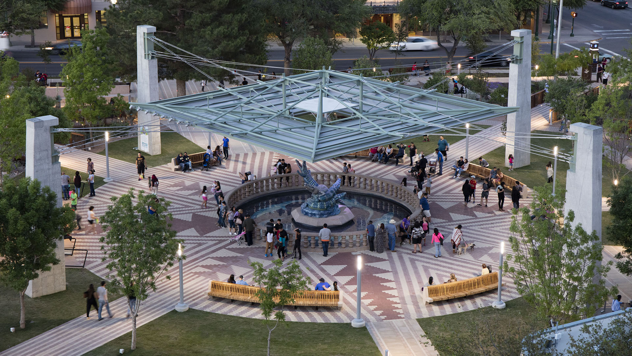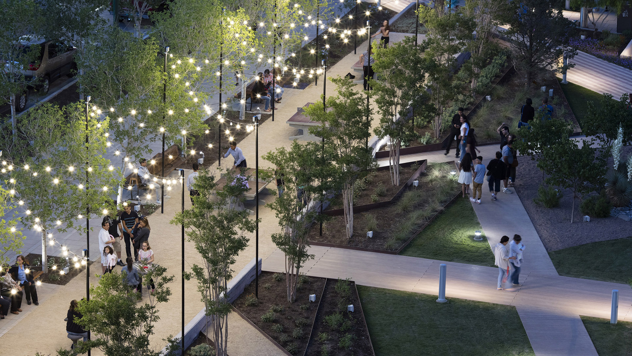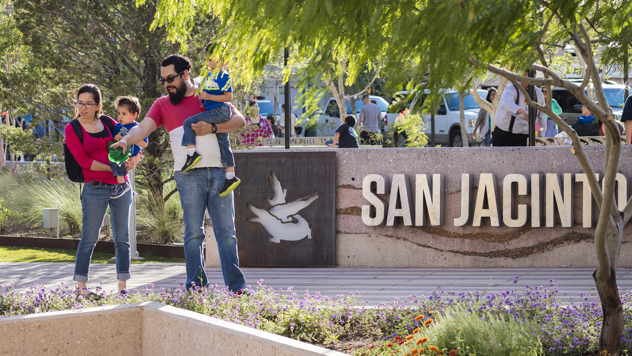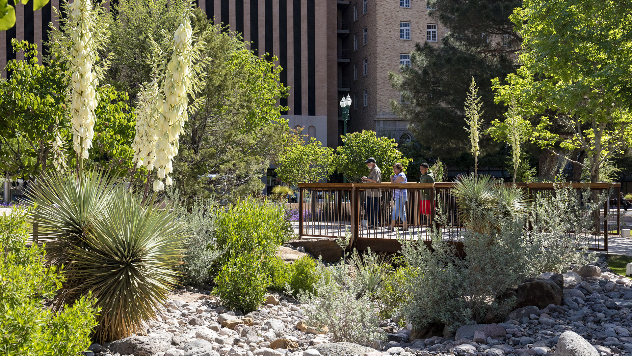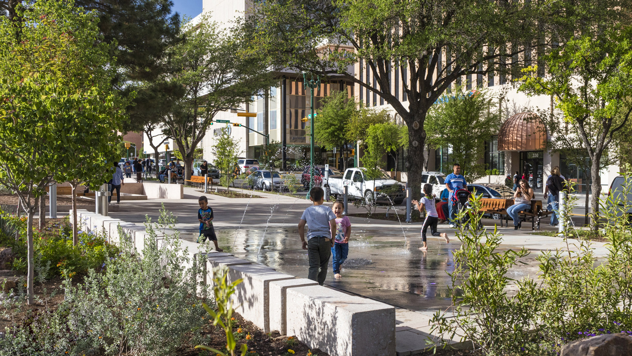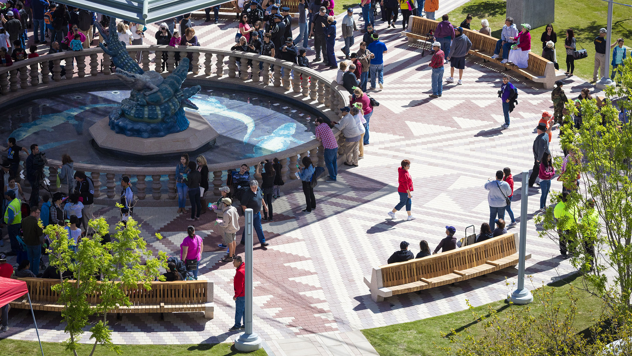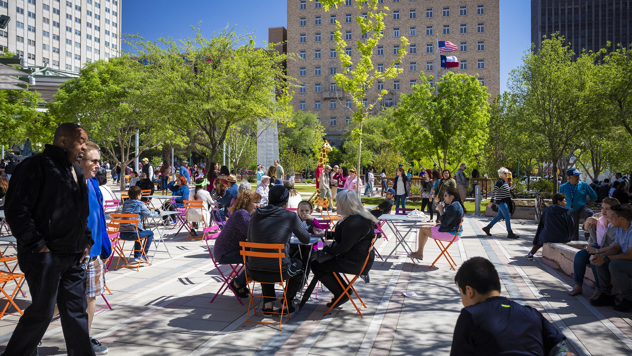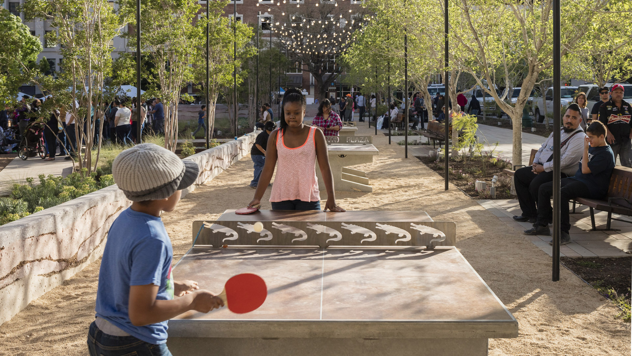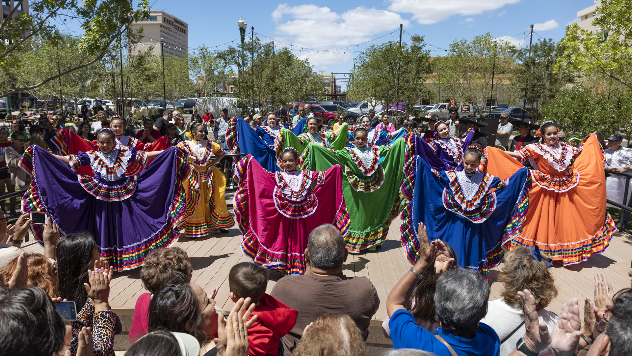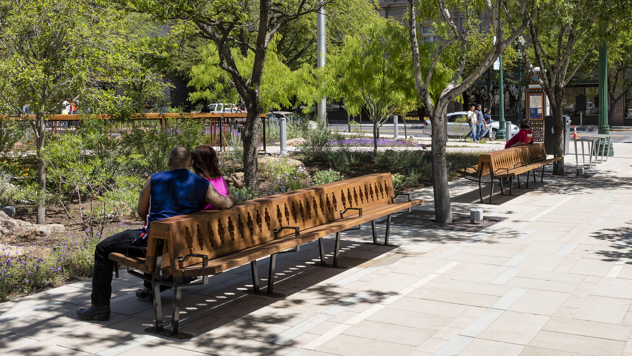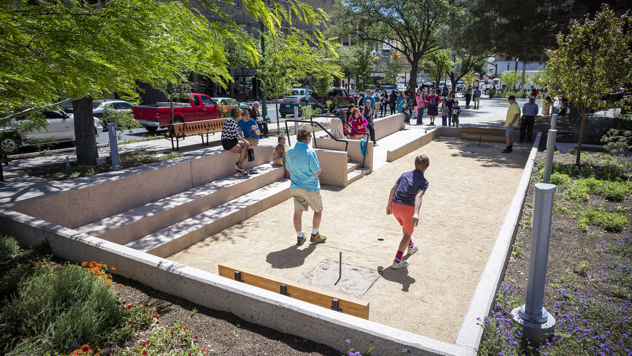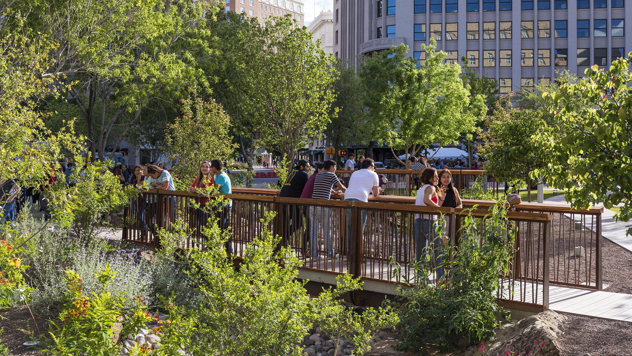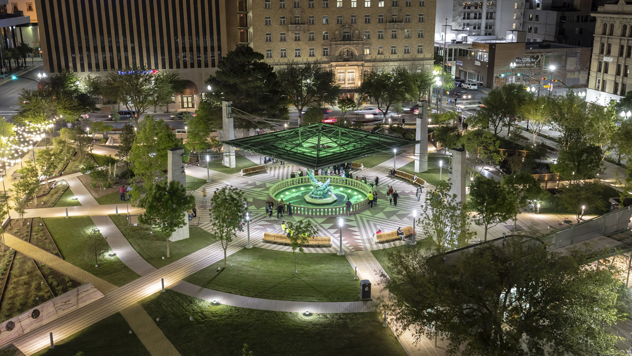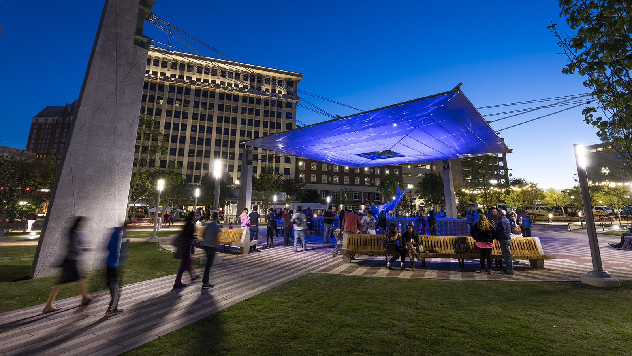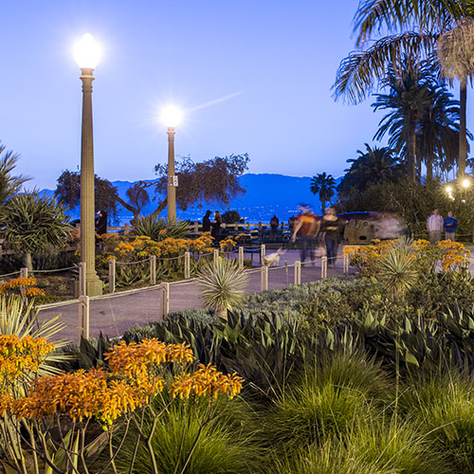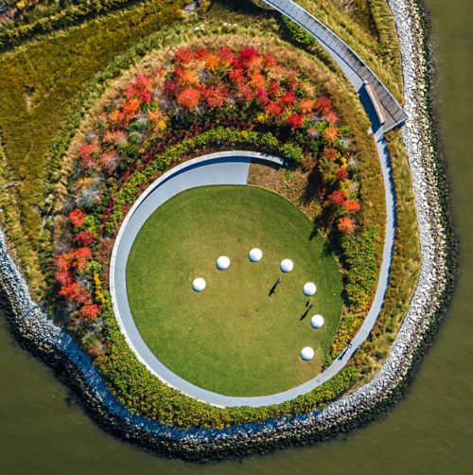“The planning and public outreach process of the San Jacinto Plaza directly contributed to the successful design, activation, and programming of the space. The park serves… as an important gathering place for El Pasoans of all ages and abilities.”
– Doug McDonald, AICP, APA-Texas Chapter President
SWA’s redesign of San Jacinto Plaza, a historic gathering place in El Paso’s downtown business district provides a state-of-the-art urban open space, while protecting and celebrating the history and culture of the site. The project was the result of an intensive community process involving input from a wide range of constituents. Active programming, environmental and economic sustainability, and great design have become the de facto criteria for catalyzing renewed interest and investment in the types of urban open spaces exemplified by the updated plaza.
Programming for the park was a main priority, as was the community’s desire to retain some of its historic identity. In response, SWA integrated the existing formal axial paths with informal paths and bridges that take park users to various destinations, including gaming areas for ping-pong, chess, and washoes (a local favorite similar to horseshoes but with water), a children’s splash pad, and a café with colorful seating
arrangements. At the park’s center, the designers restored Los Lagortos, a beloved sculpture by Luis Jimenez that pays tribute to the live alligators that inhabited the plaza over 45 years ago. Together with Lake Flato Architects, they created a metal structure to help protect the sculpture from the sun and also to provide a shaded area for activities.
Main Street Garden Park
A key component in the downtown revitalization strategy, Main Street Garden Park required razing two city blocks of buildings and garages to make way for its transformation into a vibrant public space teeming with civic life. This two-acre park fosters downtown residential and commercial growth and was designed to accommodate the needs of residents in adjacent...
Xingfa Cement Plant Quarry Park Masterplan
Beijing Xingfa Cement Plant Quarry, founded in early 1990s, an exposed scar of rocks locates between the Great Wall and Yanqi Lake, is being reconsidered into an ecological and picturesque rural park in relationship with the adjacent regenerating cement plant. Established around the contextural culture, research, and technology oriented position, the design fo...
Dallas Arboretum: A Tasteful Place
A year-round “food oasis” awaits visitors at A Tasteful Place, a new edible/display garden within the Dallas Arboretum. A continuation of SWA’s Arboretum work (which includes Red Maple Rill and the Children’s Garden), A Tasteful Place provides visual and hands-on education about plants and herbs that can be used in visitors’ daily cooking and explored in...
Riverside Park South
Located on the West Side of Manhattan on the scenic Hudson River shoreline, Riverside Park South is a massive, multiphase project of sweeping ambition and historic scope. Combining new green space, new infrastructure, and the renovation of landmark industrial buildings, the plan – originally devised by Thomas Balsley Associates in 1991 – is an extension of Fre...


