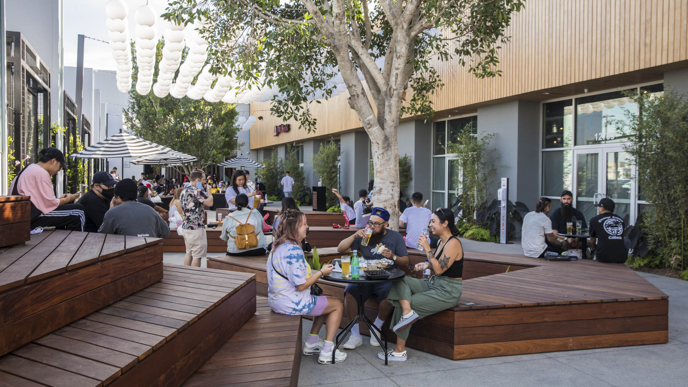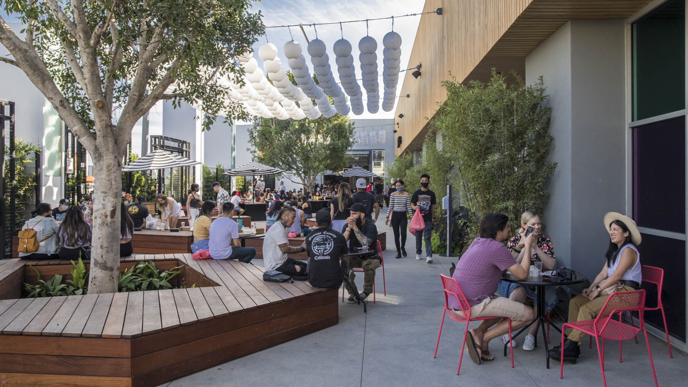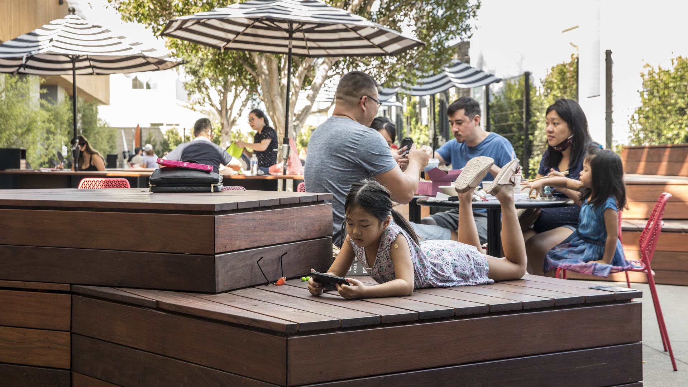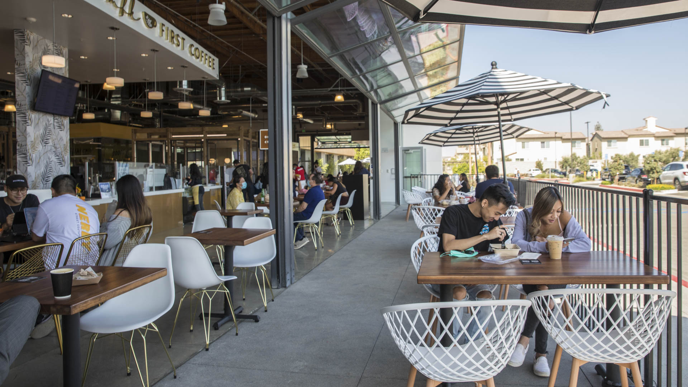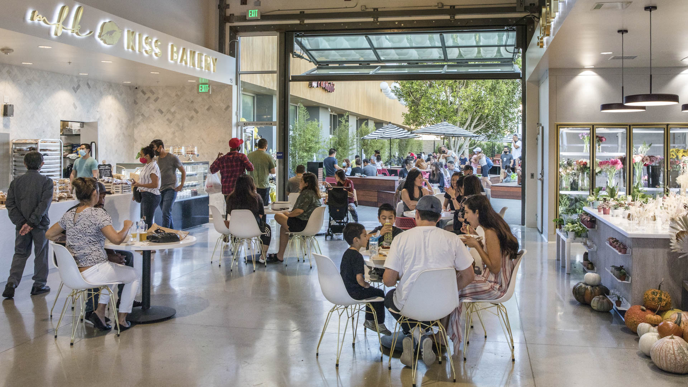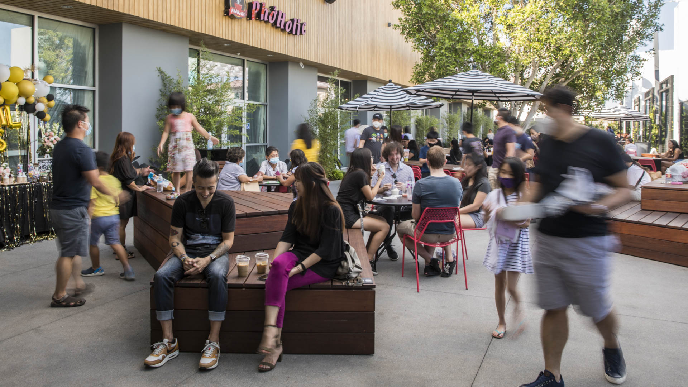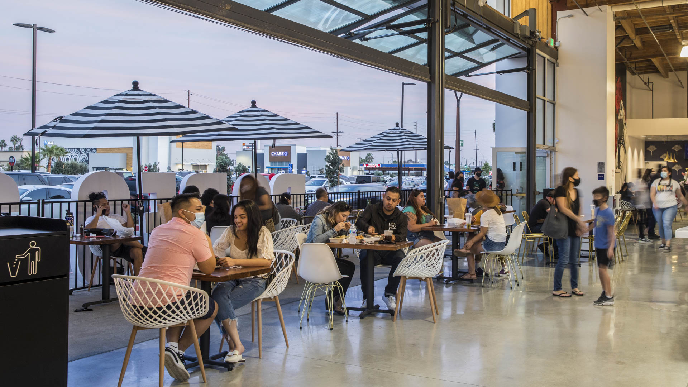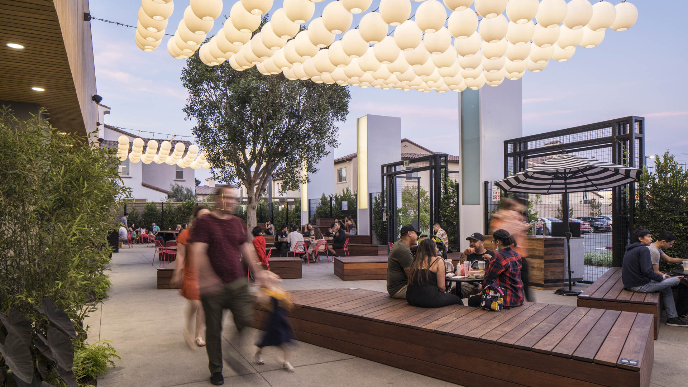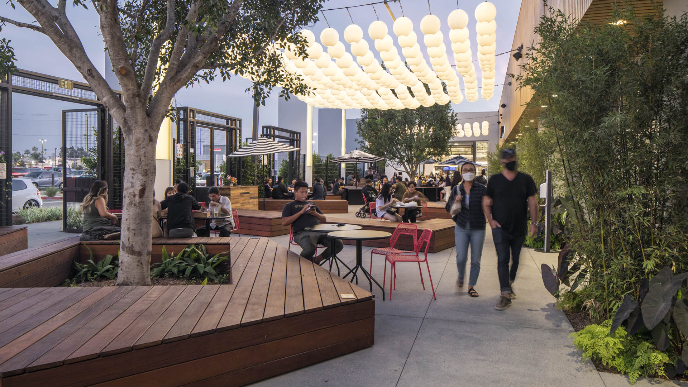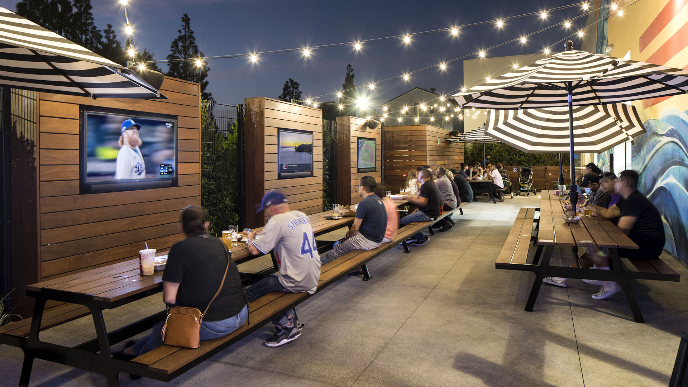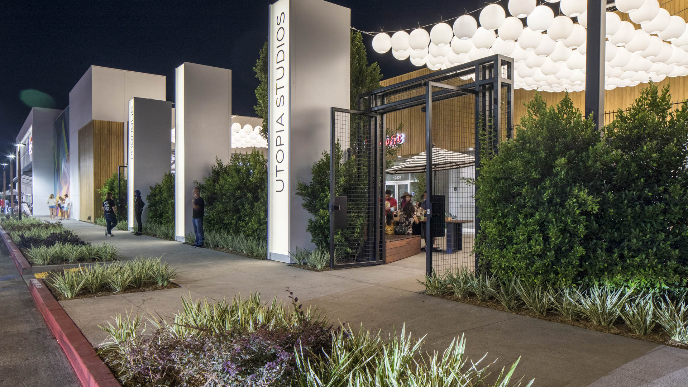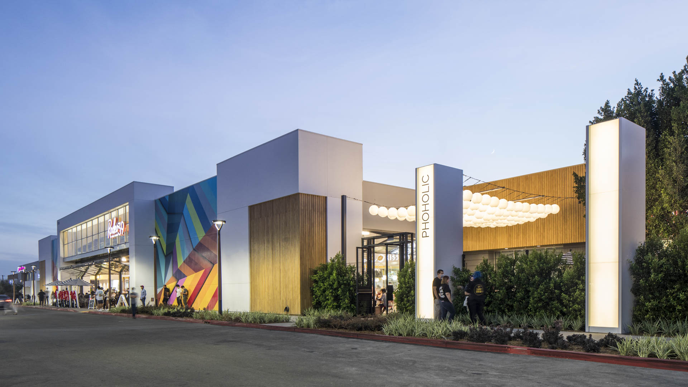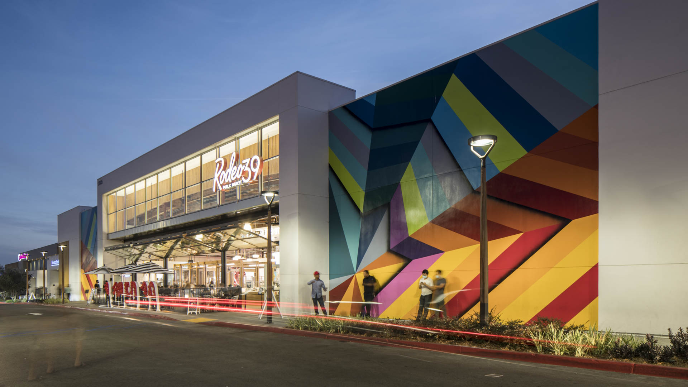As larger big-box companies continue to close their brick-and-mortar stores, each leaves behind a sizable void within the communities these centers once served. Rodeo 39, seeks to break the models of traditional retail that are founded on convenience and visibility and shift the focus to community aspirations and user experience.
The 31,000-square-foot food hall is flanked by two SWA-designed community plazas. A strong emphasis on materiality, sense of enclosure, and moments of threshold help to integrate the interior and exterior environments. Each of the plazas is enclosed by a hedge that is envisioned to serve as a point of transition from the surrounding traditional retail spaces into the community focused gathering spaces. A series of sculptural, terraced seat walls, large communal tables, fire pits, and game lawns, alongside murals and art installations, seek to encourage social vibrancy, a community of inclusivity, and further serve the adjacent restaurants, brewery, and boutique tenants.
Pearl River Tower
Pearl River’s 70-story tower reaches a maximum height of 309.4 meters and is an exemplar of self-sustaining, high-performance, environmentally intelligent architecture. The project’s landscape design reinforces the principles of sustainability and zero-energy usage accomplished by the building’s siting, architecture, and engineering. It creates a v...
Uptown Commons
SWA was tasked with creating a neighborhood gathering space and exterior dining hall that is an exercise in contradictions — open and welcoming, while able to be walled off. By blending urban planning, landscape architecture, interior design, and architecture with an understanding of retail real estate, the team was able to quickly establish development yields...
OCT Bay
Located in Shenzhen, OCT Bay has a combined site area of approximately 1.25 square kilometers including equal parts new urban center and nature preserve. SWA provided both master planning and landscape architectural services for the entire site. As a new urban cultural and entertainment destination, OCT Bay provides urban amenities, entertainment components, p...
City Creek Center
In the heart of Salt Lake City, City Creek Center is the retail centerpiece of one of the nation’s largest mixed-use downtown redevelopment projects. This unique fashion and dining destination includes a new two-story retail center and over 500 residential rental units over four levels of underground parking, all within a downtown setting that features s...


