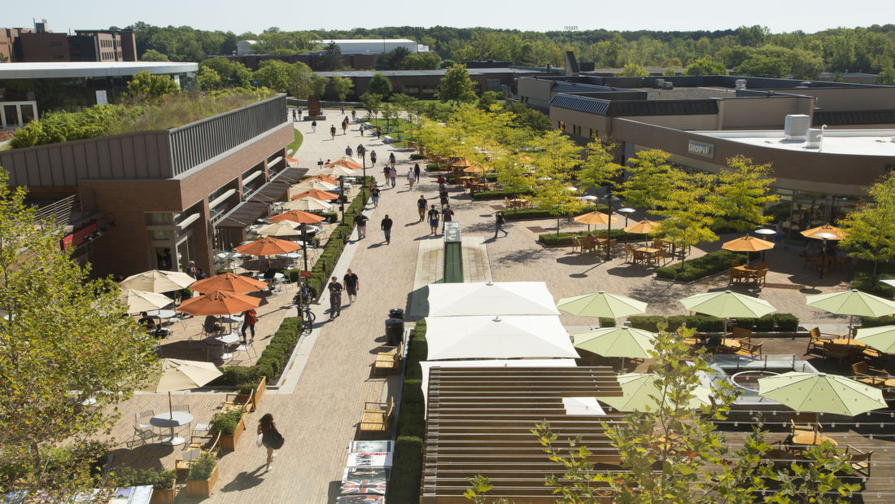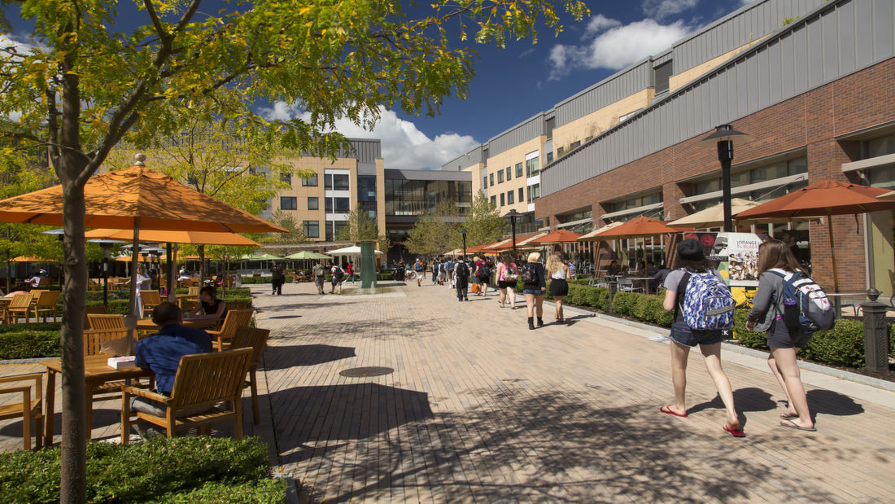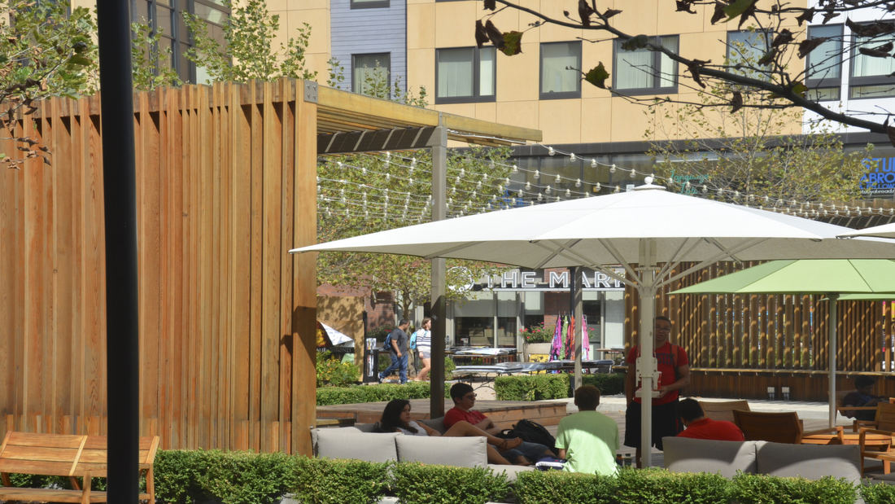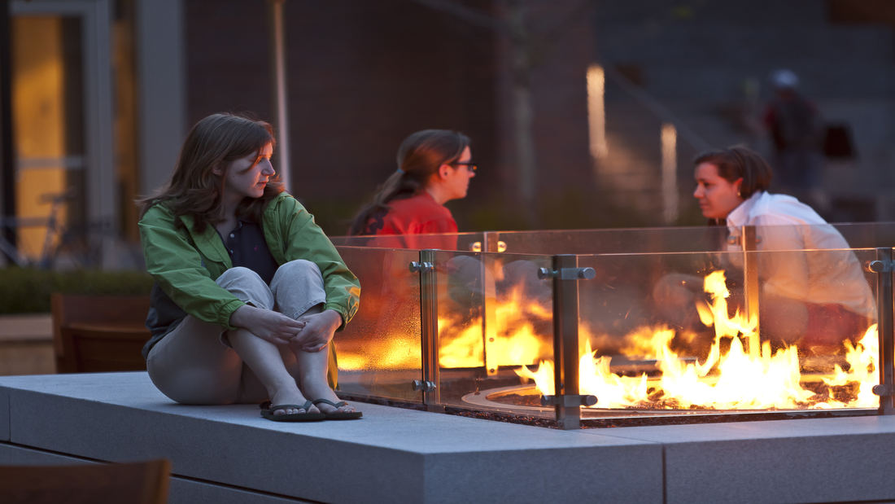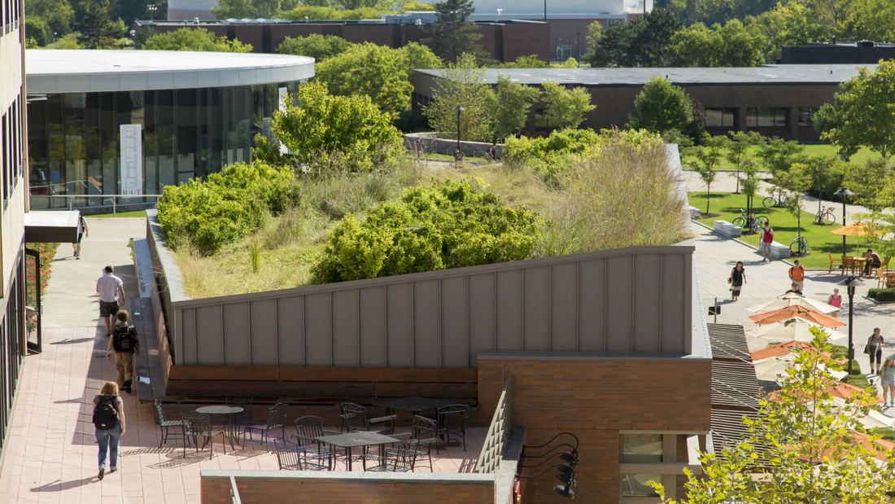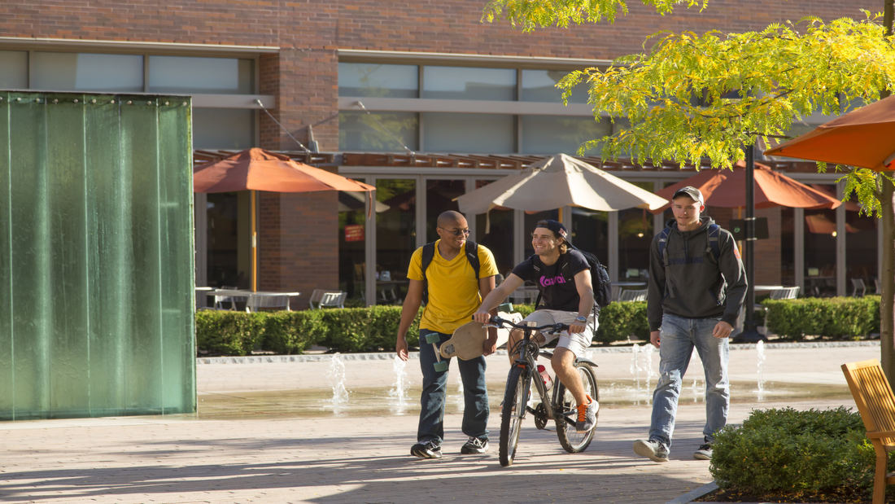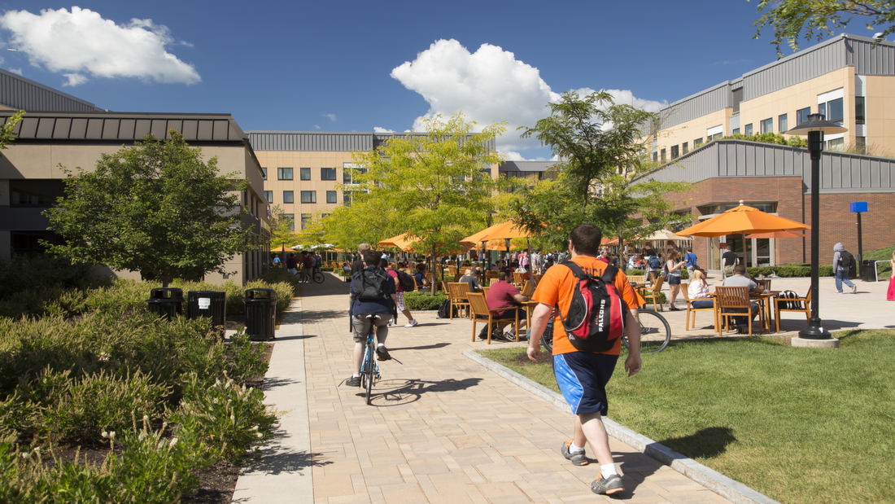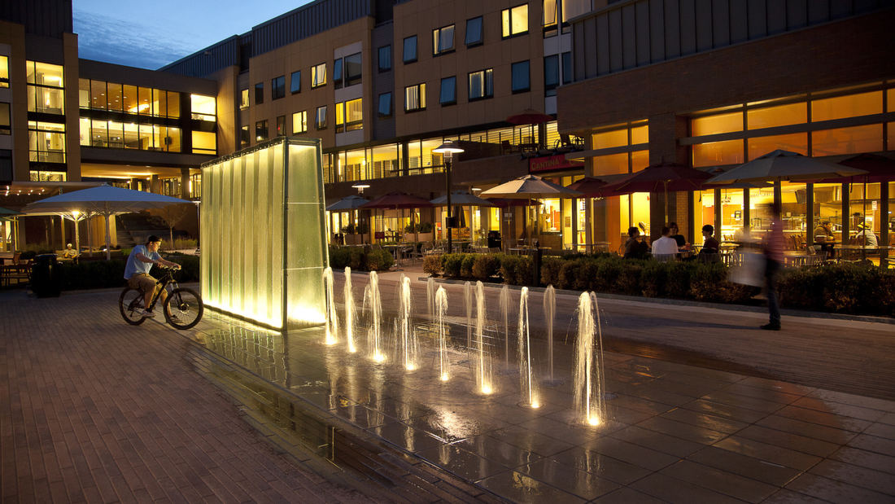Global Village, a pedestrian-only infill neighborhood adjacent to Rochester Institute of Technology’s academic core, and its mixed-use centerpiece, Global Plaza, create a social heart for 17,200 students and 3,600 faculty and staff. The landscape architects and architects collaborated on an urban design that establishes multiple “crossroads” to foster walking between classes and previously isolated campus buildings and parking. Also integrated are earlier “floating” buildings, including a one-story campus café/cafeteria, a cluster of Greek houses, and the new glass Innovation Center. Multiple portals and entrances, two grand stairs—popular for people watching—and an outdoor space network on two levels enmesh the neighborhood into the campus’ hilliest area and make walking there enjoyable. In all, Global Village provides housing for over 400 students in the initial phase and is planned for 800-1200 additional students, tripling the number that can live amidst a sophisticated, active zone. Global Plaza provides a mosaic of dining, studying, and socializing spaces, including a permeable café region and restaurant terrace with seating for over 300, a central outdoor lounge with resort-style deep seating, fire pit and trellis-framed performance area, and a south-facing, conical lawn “beach.” An internally-lit, faceted, patterned glass fountain located at the intersection of the plaza’s pedestrian flows serves as a meeting place year round.
The plaza remains in use during Rochester’s cool weather thanks to user-operated timed gas heaters in the café seating zone, umbrellas for hot or drizzling days, and a fire pit in the central lounge. In the coldest months, the lounge may be cleared, lined, and flooded to transform into a small skating rink. During warmer months, the University programs the plaza with almost daily events including performances, festivals, and other student gatherings. Large canopy tree species, generally absent on campus, will over time reinforce Global Plaza as a landmark for RIT. The project’s compact layout, pedestrian orientation, bicycle facilities, planted roof, distributed rain gardens and provision for summer shade contributed to the project’s LEED Gold rating. Sustainable materials include ungrouted pavers, mostly manufactured within 500 miles, and plantation-grown 2x lumber for the trellises and bike parking canopies. Global Plaza instantly became the campus social hub and Global Village its most popular housing when completed in Fall 2010. “It’s been a great gathering place, the kind of common square you see in great cities” noted Mary-Beth Cooper, RIT’s Senior Vice President for Student Affairs. Dr James Watters, RIT’s Senior Vice President for Finance & Administration, says, “The plaza is a huge success. We had kids sitting out deep into the fall, which, given our weather, is exceptional.”
Pearl River Tower
Pearl River’s 70-story tower reaches a maximum height of 309.4 meters and is an exemplar of self-sustaining, high-performance, environmentally intelligent architecture. The project’s landscape design reinforces the principles of sustainability and zero-energy usage accomplished by the building’s siting, architecture, and engineering. It creates a v...
Montclair State University Student Center and Quad
SWA/Balsley collaborated with DIG Architects and Montclair State University to reimagine the campus student center,...
Soka University
When Japan-based Soka Gakkai International, one of the world’s largest lay Buddhist organizations, decided to establish a fully accredited liberal arts university in southern Orange County, SWA joined with the architects to create a setting that expresses the goals of the new university. Soka means “to create value” and the ideal of Soka education is to foster...
Monet Avenue 2.0 at Victoria Gardens
A decade after completing Victoria Gardens, the owner looked to refresh the project to maintain its relevancy. SWA redesigned a three-block streetscape and plaza along Monet Avenue. The focus is on the next generation of users, with a shopping environment that highlights the social landscape and blurs the lines between retail and recreation. The design scope i...


