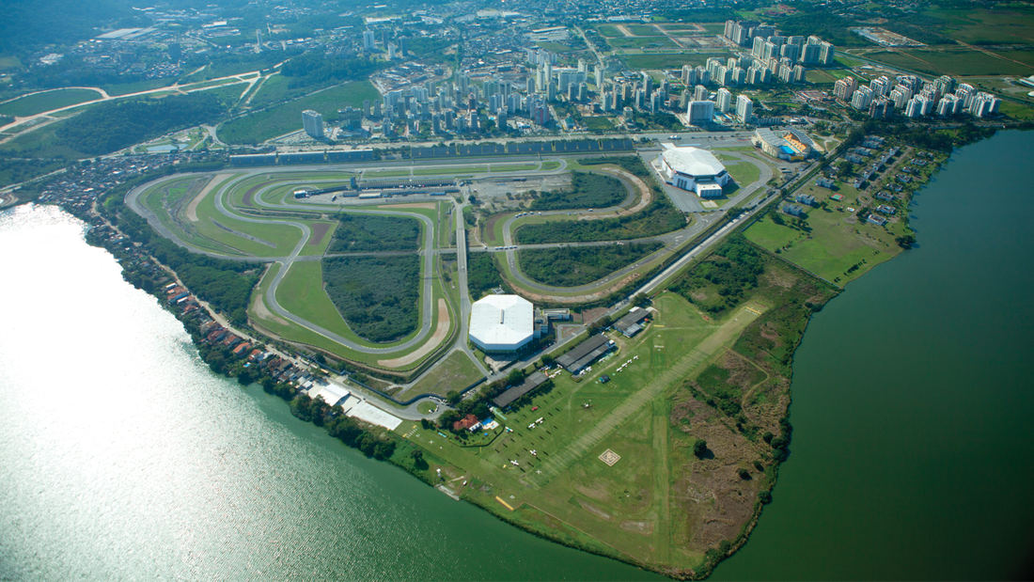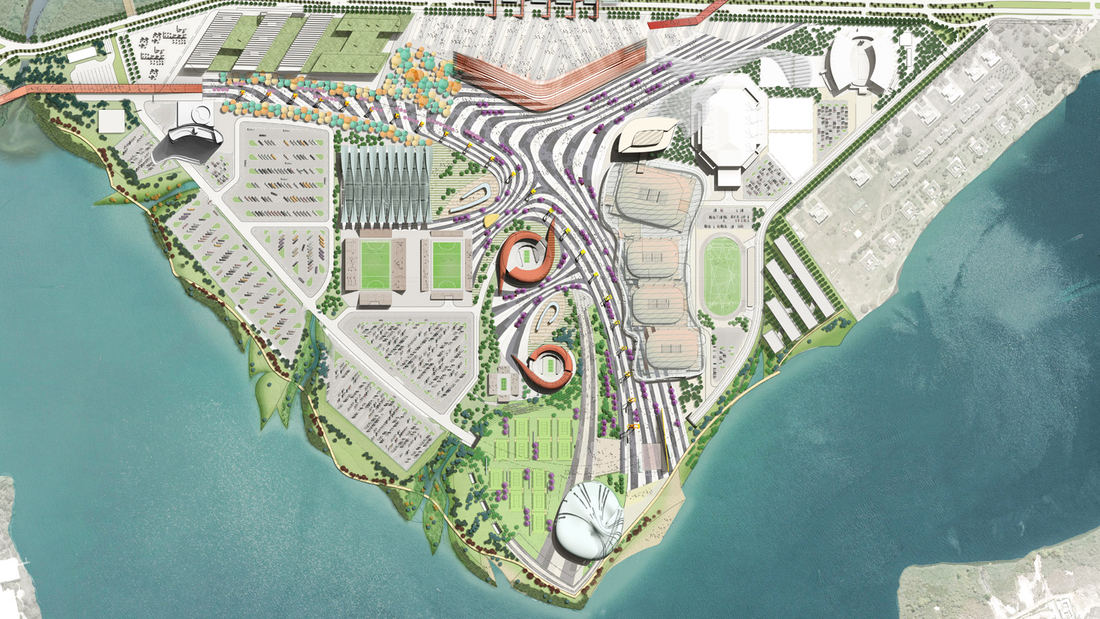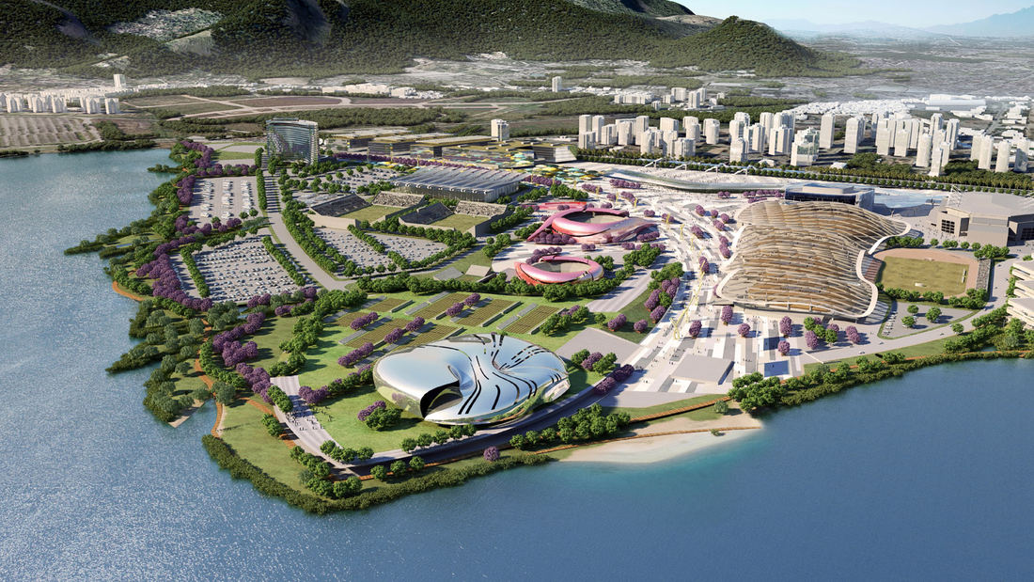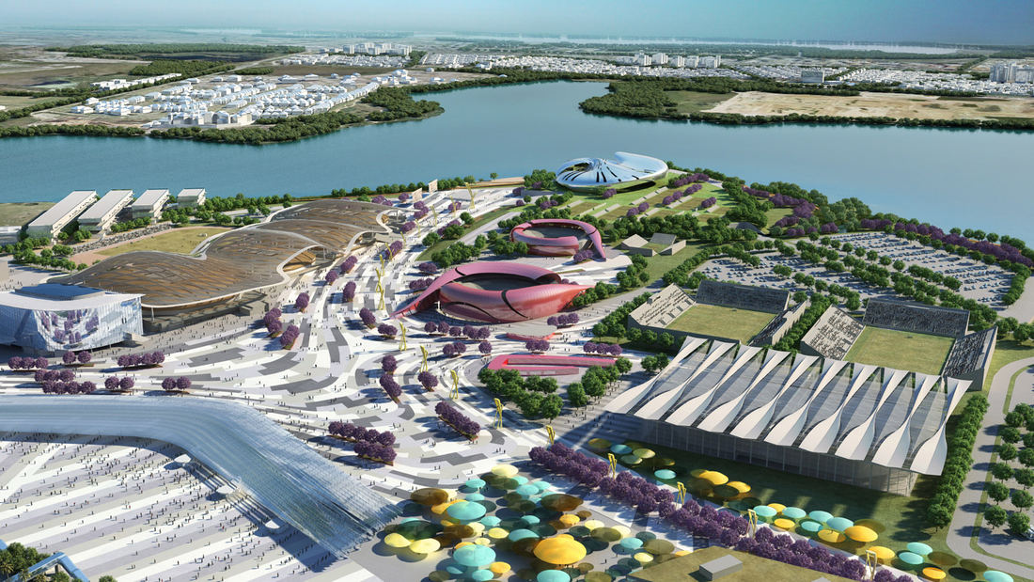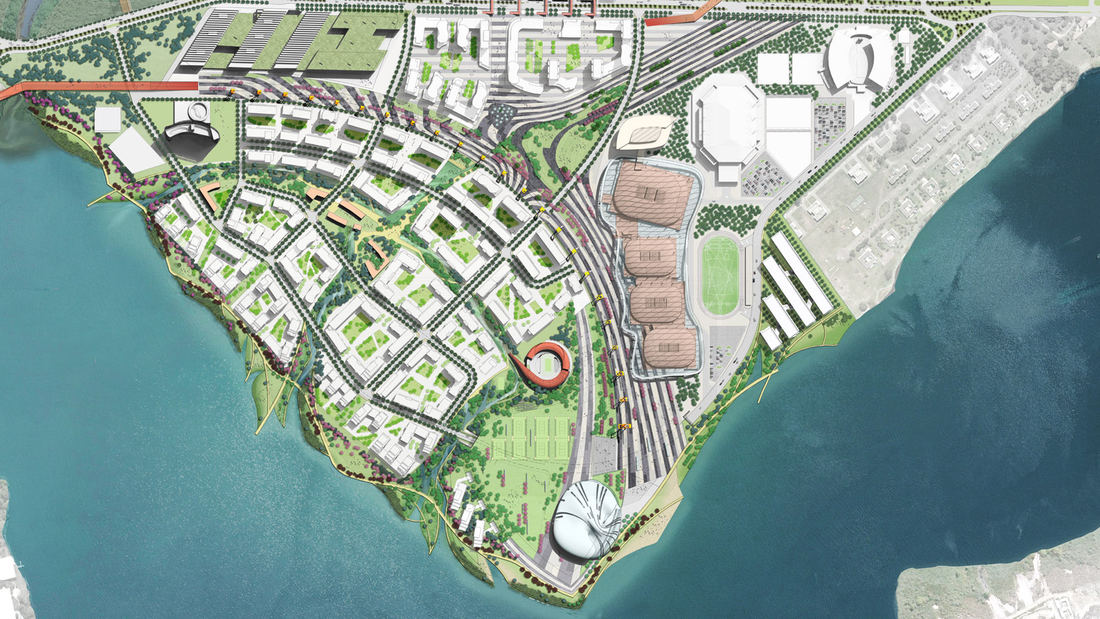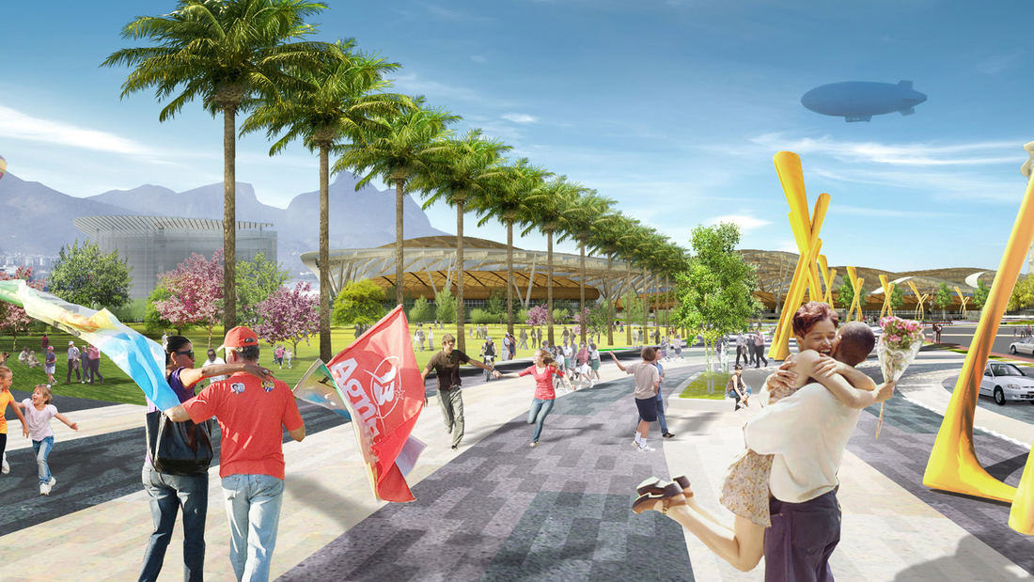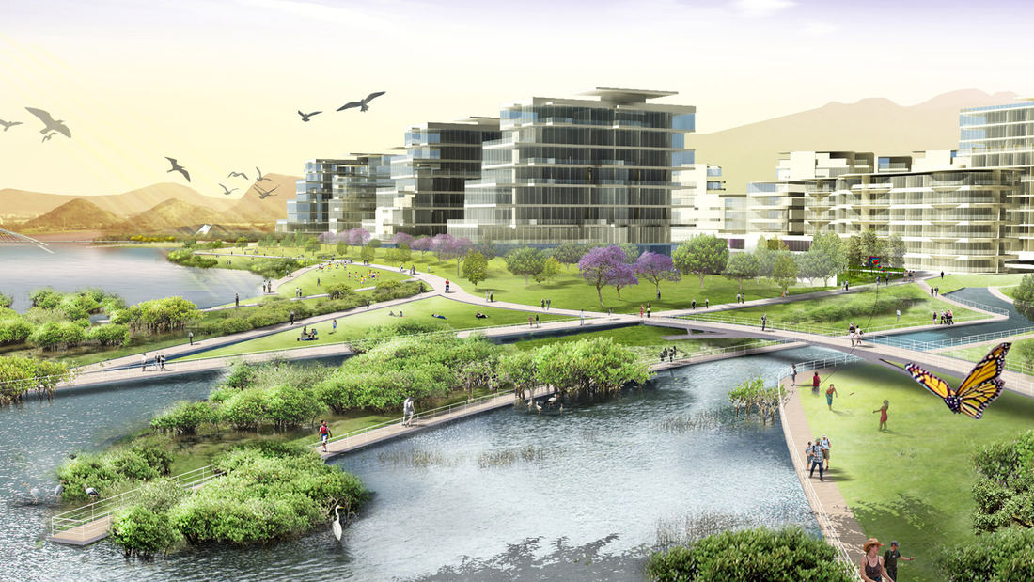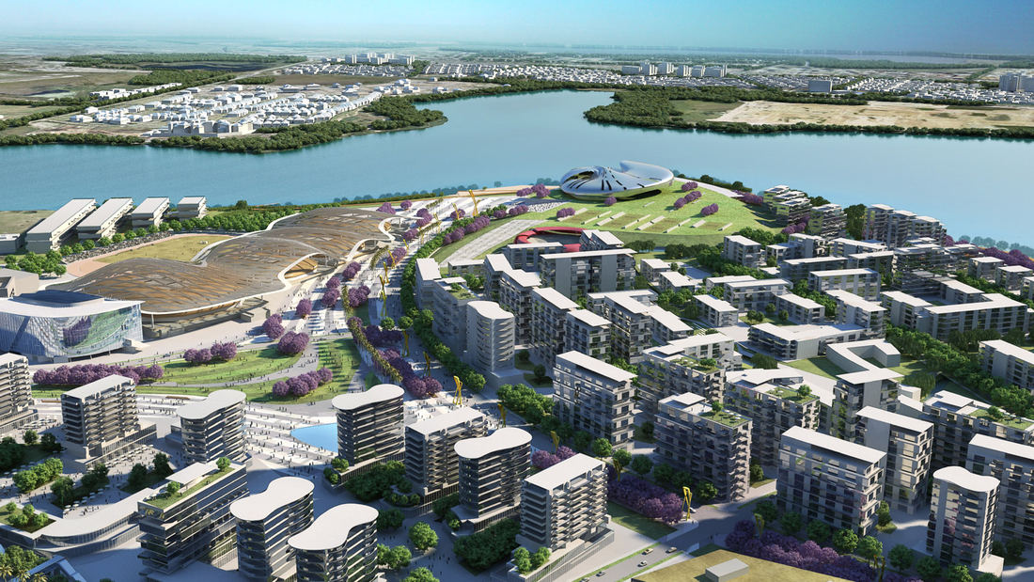SWA was awarded 2nd place in the 2016 Olympic Park Competition in Rio de Janeiro for their master plan and landscape architecture proposal. The Olympics will be located on a 118-hectare site in the neighborhood of Barra da Tijuca. The underlying concept of ‘Embrace’ weaves through the design in a grand planning gesture, which both defines the Olympic Games and provides a lasting identity for the City of Rio de Janeiro. More specifically, the plan encompasses the ideas of ‘Games’, ‘Transition’, and ‘Legacy’ as an integrated plan that grows and matures over time, and is guided by strategies of urban design, sustainability and accessibility. The Olympic infrastructure, designed for both the present and the future, creates an exuberant Games experience which easily adapts and transitions into a sustainable urban community. The site is woven together by public space, and includes an innovative greenway system, restored wetland habitat, and urban park intended to serve the city for generations to come.
Chase Center Entertainment District
Chase Center, the new Golden State Warriors’ arena, anchors and enlivens San Francisco’s emerging Sports and Entertainment District. Integrated along a transit corridor within a formerly industrial part of the city, this new 24/7 facility offers a venue for events of many scales as well as a central public open space that doubles as the neighborhood’s outdoor...
St. Louis Ballpark Village District Landscape Master Plan
Downtown St. Louis is currently undergoing an urban renaissance: seeking to enrich experience of place and to attract a growing population of urban residents, employeers, and tourists. SWA/Balsley was engaged for district-wide landscape services for a new urban redevelopment, Ball Park Village, located directly across the street from Busch Stadium, home of the...
Amber Bay
The Amber Bay residential development is located on a beautiful rocky promontory that is among the last available parcels along the Dalian shoreline, southeast of the city center. The project features high-end low density modern style residential development including single family villas, townhouses, and low-rise condominiums; shops and seafood restaurants on...
San Diego Embarcadero
The redevelopment plan for the waterfront and port facilities adjacent to downtown San Diego included translating community and economic requirements into a specific planning program. Emphasis was placed on urban design, circulation and parking, landscaping, environmental planning, and engineering considerations with a set of comprehensive implementation guide...


