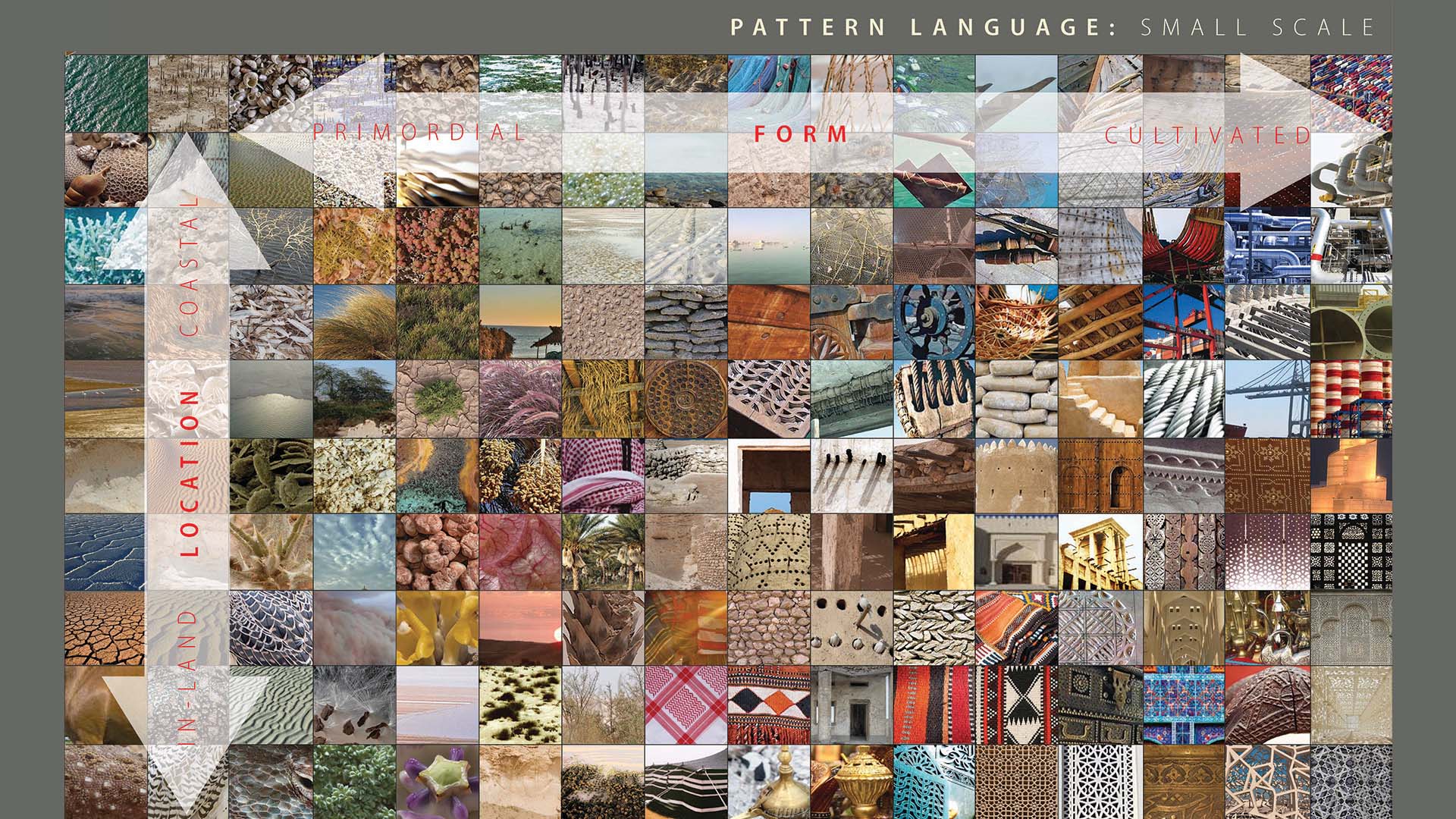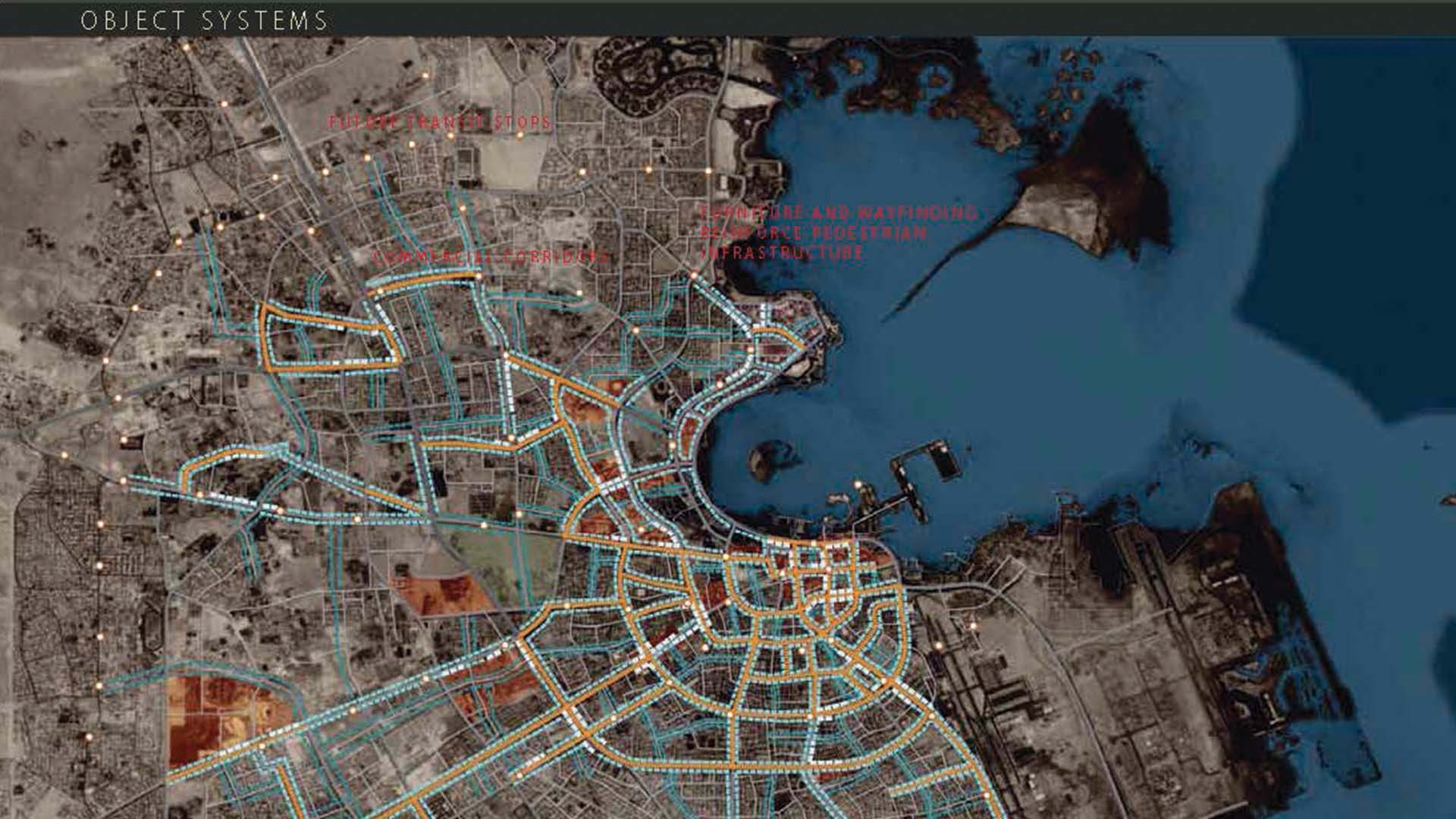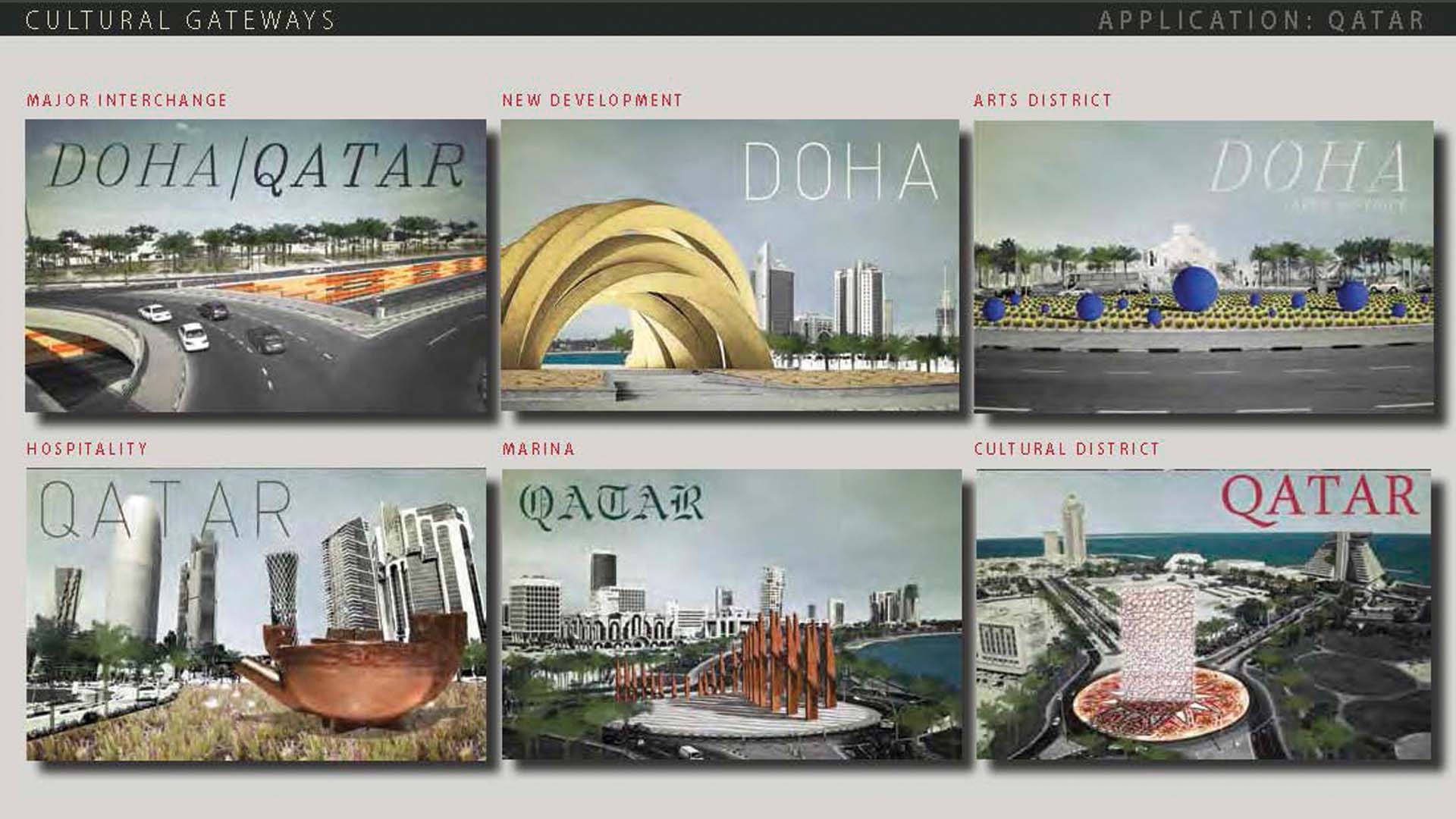SWA’s set of illustrative Design Guidelines promotes a public realm that is a relaxed manifestation of the Qatari vernacular landscape, and serve to maintain the locale’s cultural integrity. Unique among the fast-growing areas of the Gulf region, Doha’s landscape reflects a balance of cultural imports and exports. SWA’s design proposal seeks to manifest the Qatari spirit into all aspects of the city’s public realm. Regional aesthetics such as native desert, coastal, and agrarian patterns inform the design systems; selected materials weather comfortably in the salty desert climate and build a patina over time (copper, bronze, Corten, and desert stone among them); attention to the severe heat is addressed in the provision of shading structures and tree canopy to increase pedestrian comfort; planting is laid out in forgiving informal drift patterns rather than in grids to make inevitable plant mortality less noticeable. Climate sensitivity in the design is complemented by protection from traffic and pollution, prioritizing physical and cultural comfort for all Doha’s residents and visitors.
Nanhu New Country Village
China’s rapid urbanization over the past several decades has radically diminished its agricultural landscapes and labor force, focusing instead on industrial and technological advancements. The Nanhu New Country Village brings a contemporary approach to integrating agriculture and residences in a village setting, enhancing existing rural character, and improvi...
Dubai Opera District
The elegant and the everyday coexist harmoniously in Dubai’s new Opera District, is a stylish cultural destination set to promote culture and the arts, stimulate global exchange, encourage local talent, and serve as a vibrant events venue. Dramatic view corridors lead to both to the opera house and to the adjacent spectacle of the world’s tallest building—the ...
East Blocks
50 years in the making, East Blocks envisions a new mixed-use neighborhood spanning 10 blocks of EaDo near Downtown Houston—building. Located within an already diverse, eclectic, and walkable arts and entertainment district, the design celebrates the neighborhood’s history as an industrial hub.
East Blocks will be developed in a multiphase process over ...
San Diego Embarcadero
The redevelopment plan for the waterfront and port facilities adjacent to downtown San Diego included translating community and economic requirements into a specific planning program. Emphasis was placed on urban design, circulation and parking, landscaping, environmental planning, and engineering considerations with a set of comprehensive implementation guide...








