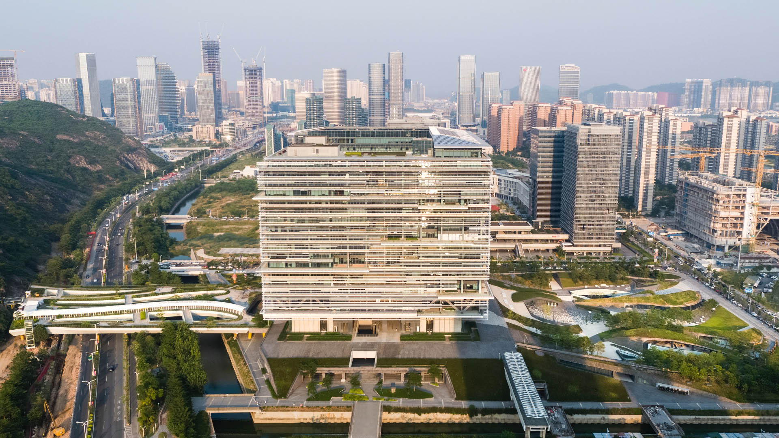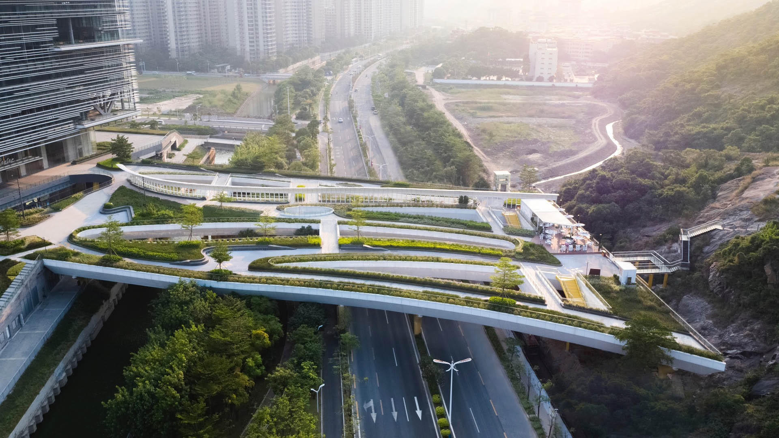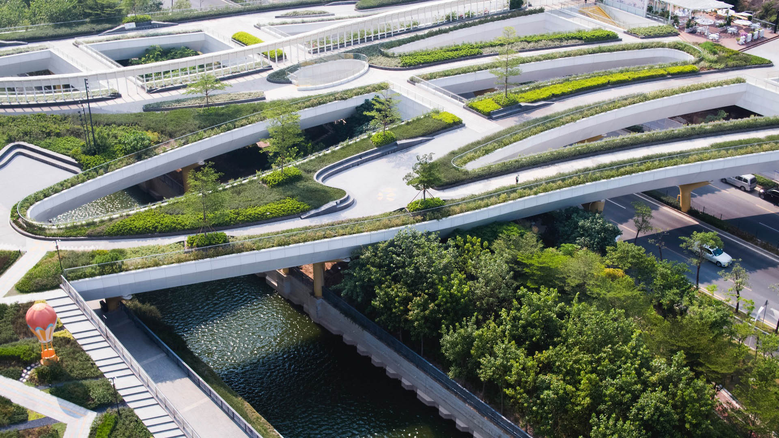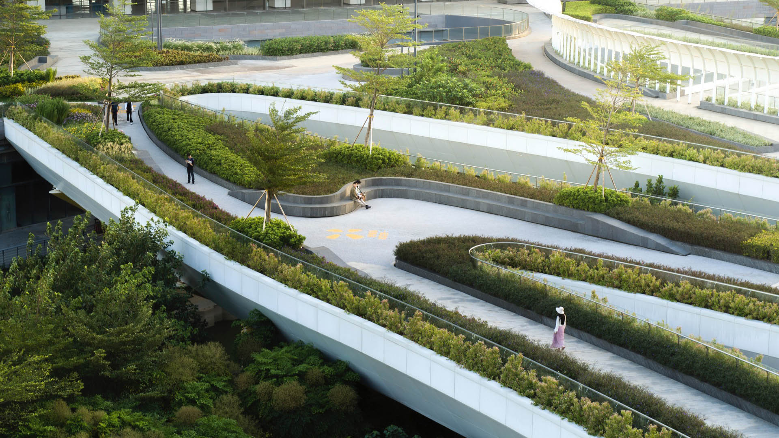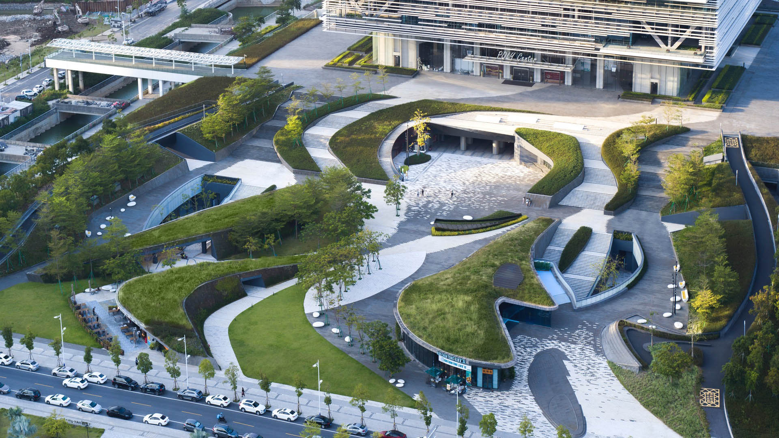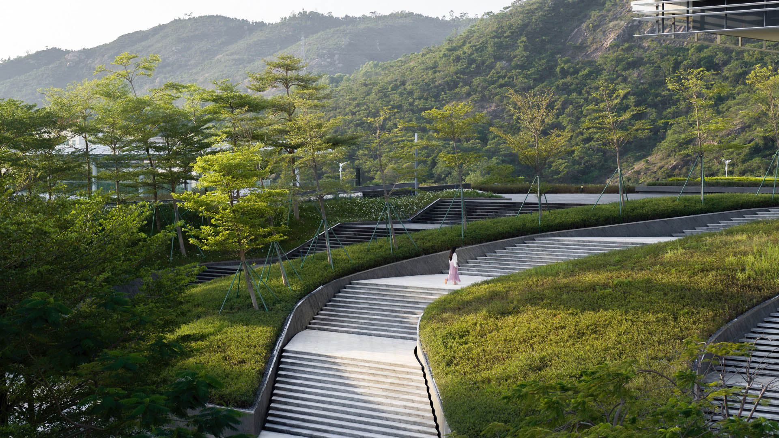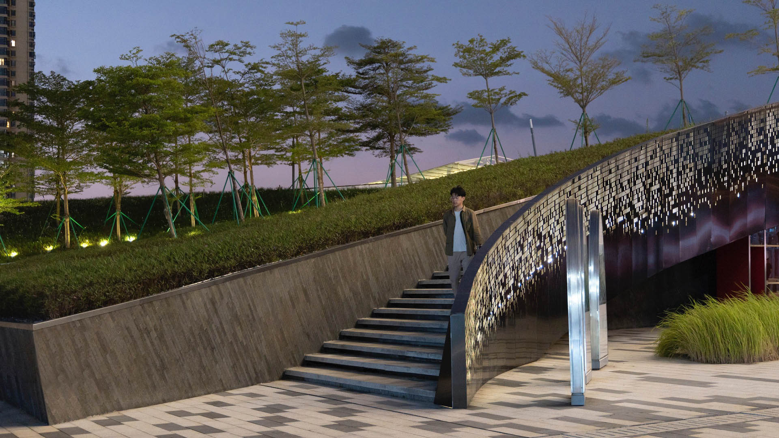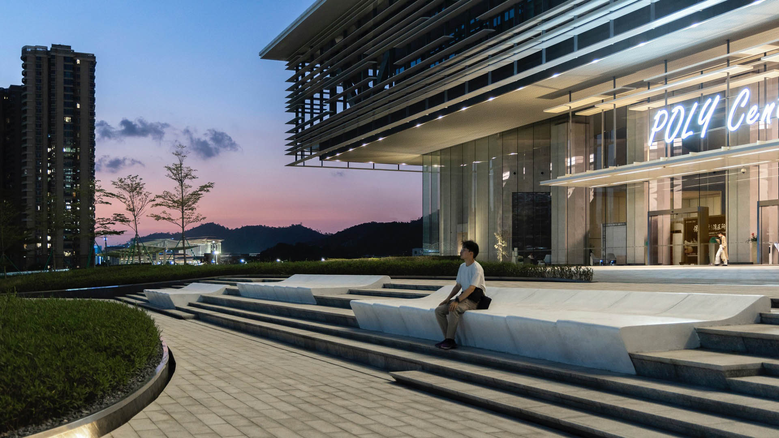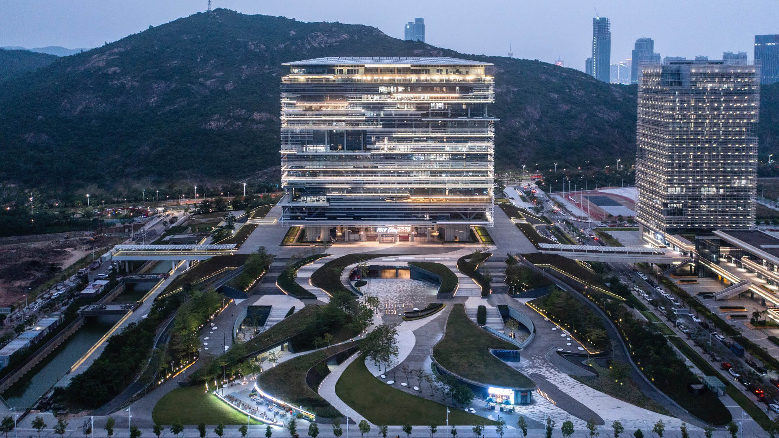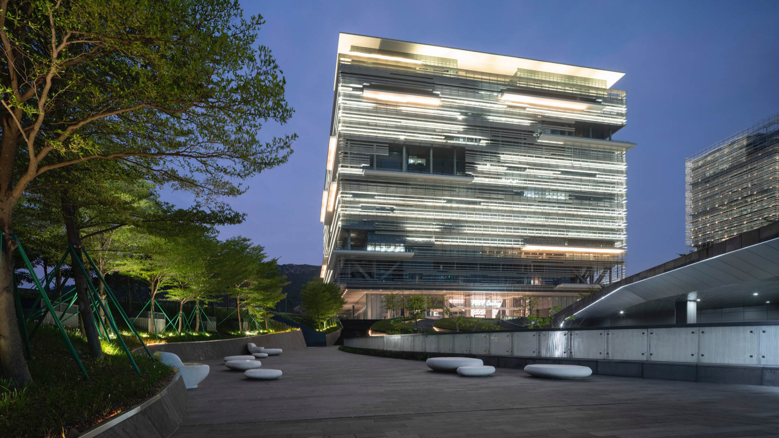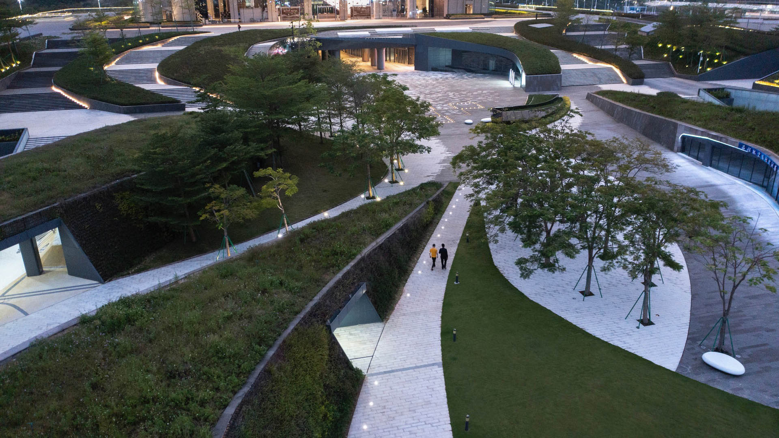Poly Zhuhai, a large mixed-use development, is located at the central axis of Hengqin Island, a transformed landfill site near Macao. The site is south of the small Hengqin Mountain, facing a civic sports park on the other side.
The main office tower has a large, square footprint, elevated six to seven meters above the street level, with retail programs and two sunken plazas on the ground level along B1 parking access. The design’s essence is a sense of hills rolling down to re-engage with the city, scaling the large tower to its context with organic landform “fingers” stretching out from the mountain. To disguise the main plaza’s multiple utility vents, similar landforms serve large green roof pavilions that also provide much-needed shelter as well as extra retail spaces to invigorate the large plaza.
A wide, porous land bridge connects to the mountain park over a major arterial road. The park-like plaza is filled with diverse spaces and programs awaiting exploration.
Chase Center Entertainment District
Chase Center, the new Golden State Warriors’ arena, anchors and enlivens San Francisco’s emerging Sports and Entertainment District. Integrated along a transit corridor within a formerly industrial part of the city, this new 24/7 facility offers a venue for events of many scales as well as a central public open space that doubles as the neighborhood’s outdoor ...
Kasumigaseki Plaza Renewal
Tokyo’s first high-rise and architectural landmark is located in the heart of downtown, where government and major private business offices are concentrated. Urban growth changed the dynamics of the building’s surroundings and left its public spaces ineffective and barren. The addition of new mixed-use buildings provided the owners with an opportunity to bring...
Xiamen Air Headquarters
The Xiamen Airlines campus comprises three large buildings: the corporate headquarters, a business hotel, and a commercial center. To unify the site, the landscape spans across the campus as it transitions to express the distinct character of the various programs and patronage. Lush perimeter terraces adorn the stately Foster + Partners-designed buildings, med...
Innovation QNS
In the heart of Astoria, Queens, Innovation QNS transforms an underperforming light industrial district into a mixed-use neighborhood. Envisioned as a “15-Minute City,” the development blends affordable and market-rate housing, office space, hotels, retail, entertainment, and community facilities, served by multiple subway and bus lines providing access to Mid...


