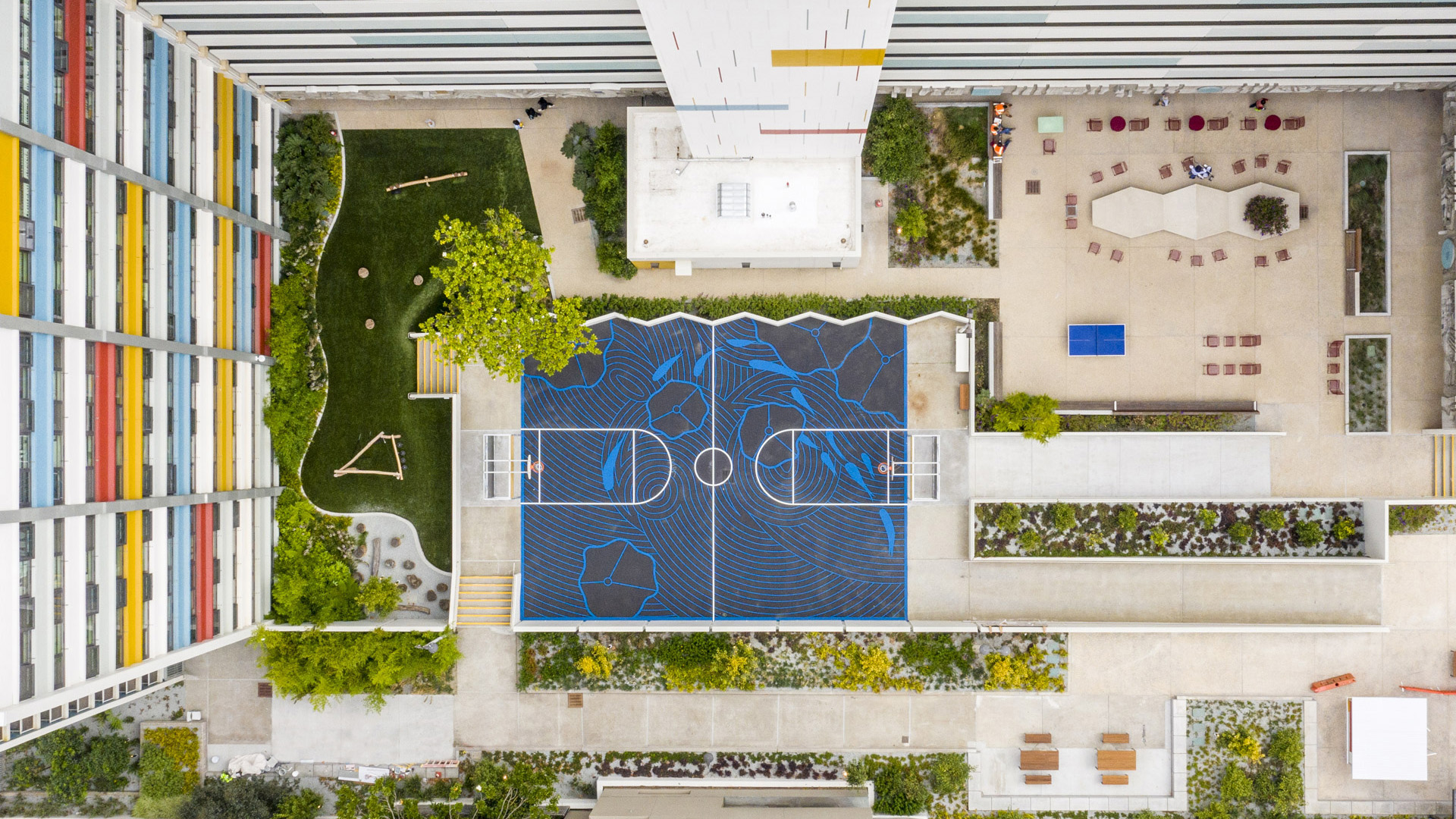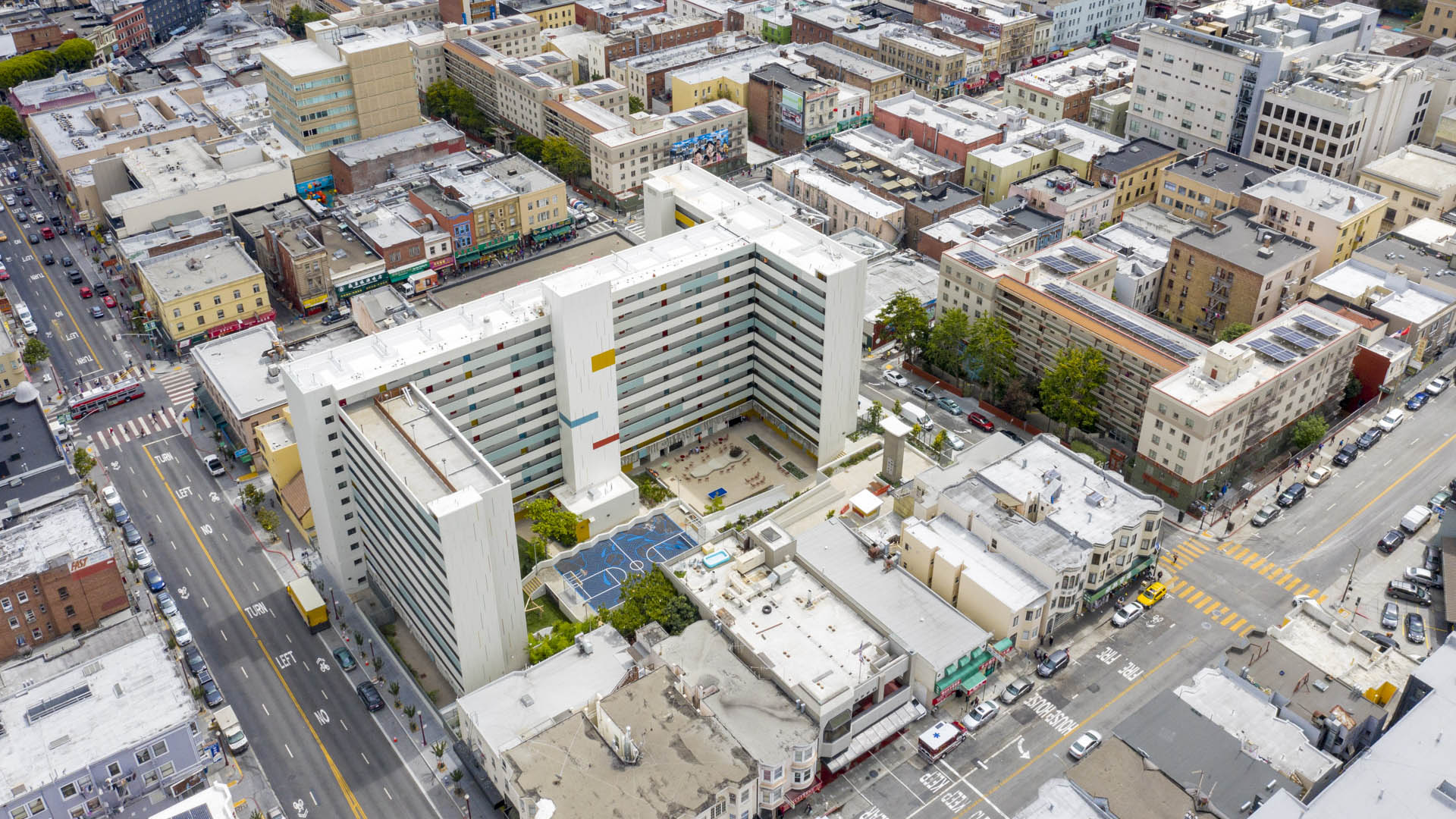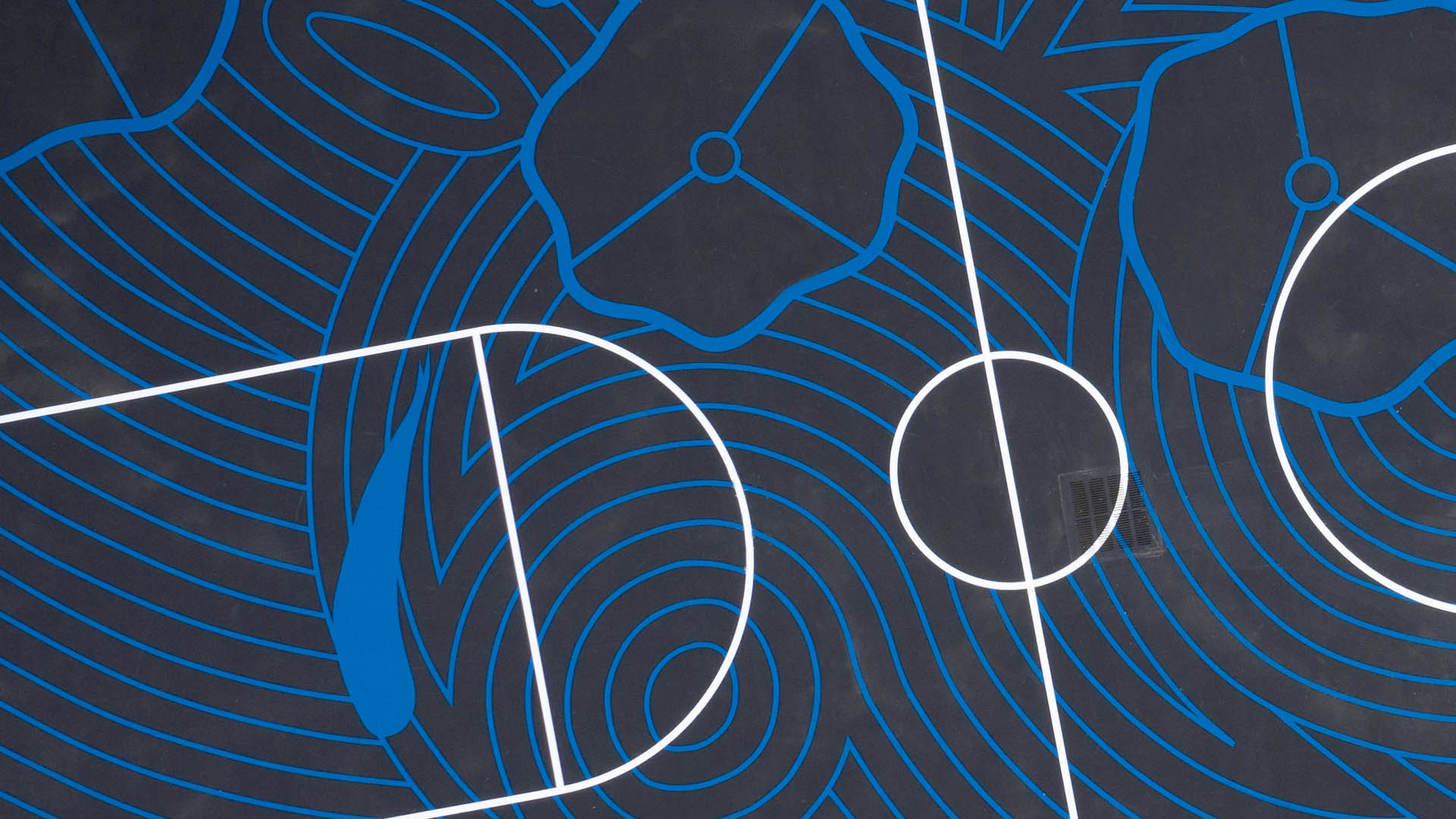The San Francisco public housing projects known as “pings” are widely viewed as successful. Part of this success is a direct result of their ties with the wider Chinatown community: they are comparatively low-crime, and their tenants are well-organized. Composed of four buildings with 434 units, 2,000+ residents, and five acres of landscape, the Pings are a part of a complex web of social, cultural, and historical constructs – but due to a long period of mismanagement, corruption, and wear and tear since the 1950s, they had fallen into disrepair. SWA’s landscape improvements are part of a $64M refurbishment that strategically allocates resources for the greatest impact on residents’ quality-of-life. The design is driven by three key principles: dignity, the sense of home, and an environment that supports shared activity. Unconventional, gardenesque plantings, residential furnishings, and natural materials dramatically shift the space toward these principles and away from a previously “institutional” aesthetic. Spear-pointed entry gates were removed, while the addition of front porches, outdoor living rooms, a playground, and three large community gardens make the landscape a shared amenity and a framework for enabling community.
Zakin Residence
SWA worked closely with the client and architect in siting the house to maximize views and preserve opportunities in which to develop the landscape. The varied program for the landscape included a small family vineyard, a multi-use field, flower gardens, fountains, terraces, a koi pond, swimming pool and spa, tennis courts, courtyards, a heli-pad and guest par...
South Waterfront Greenway
A bold new plan for the area along the Willamette River includes a 1-1/2 mile extension of the City’s downtown’s parks and the reclamation of the river’s edge for public recreation. Working closely with the City of Portland, developers, and natural resource advocates, the design team devised a rational plan that places access and activity in targeted nodes wit...
SunCity Tower Kobe
Kobe has a unique geographical context in Japan, with breathtaking views both inland to Mt. Rokko and to the broad expanse of Osaka Bay to the south. The landscape design of SunCity Tower Kobe, a landmark senior community in this newly developed city district, celebrates this environment. The tower is tucked into the northwest corner of the site, setting it aw...
Maestria Residences
Only an hour away from Jakarta, the Maestria Residences provide a close connection to nature without sacrificing a close sense of community. The neighborhood is designed as a vibrant hub of activity, an immersive destination, and a powerful economic engine rooted in environmental, social, and economic wellness. SWA’s master plan follows four key principles: ec...







