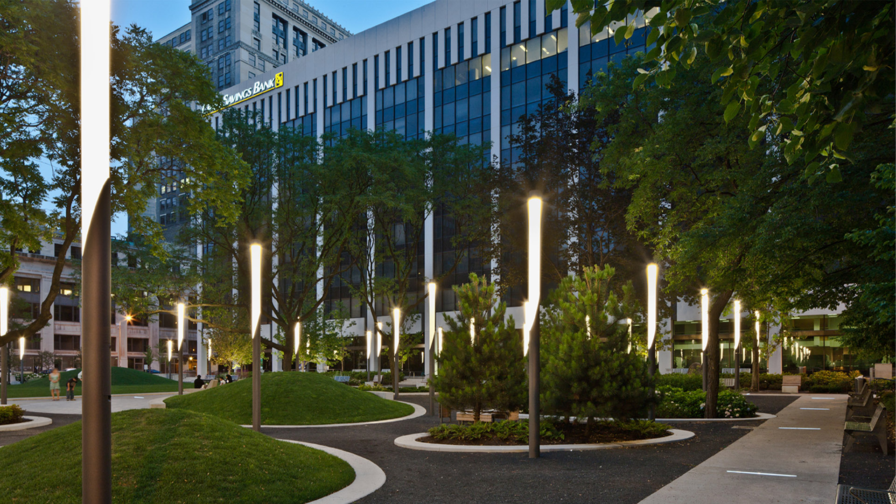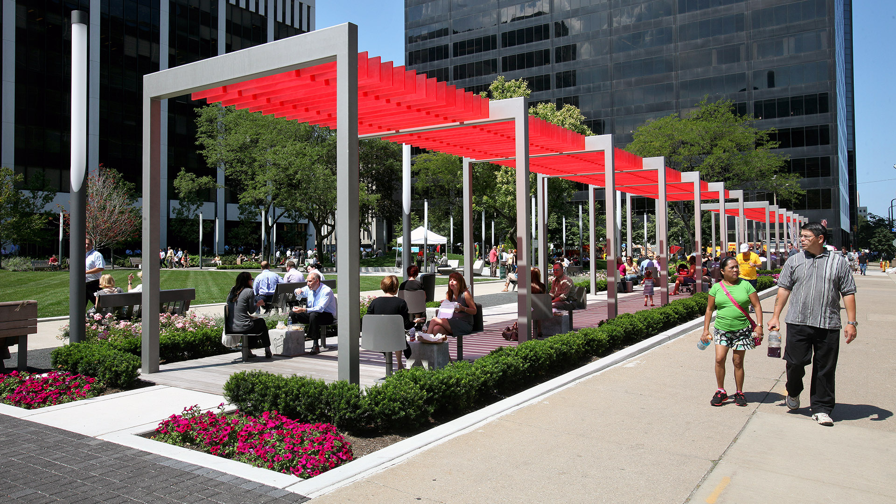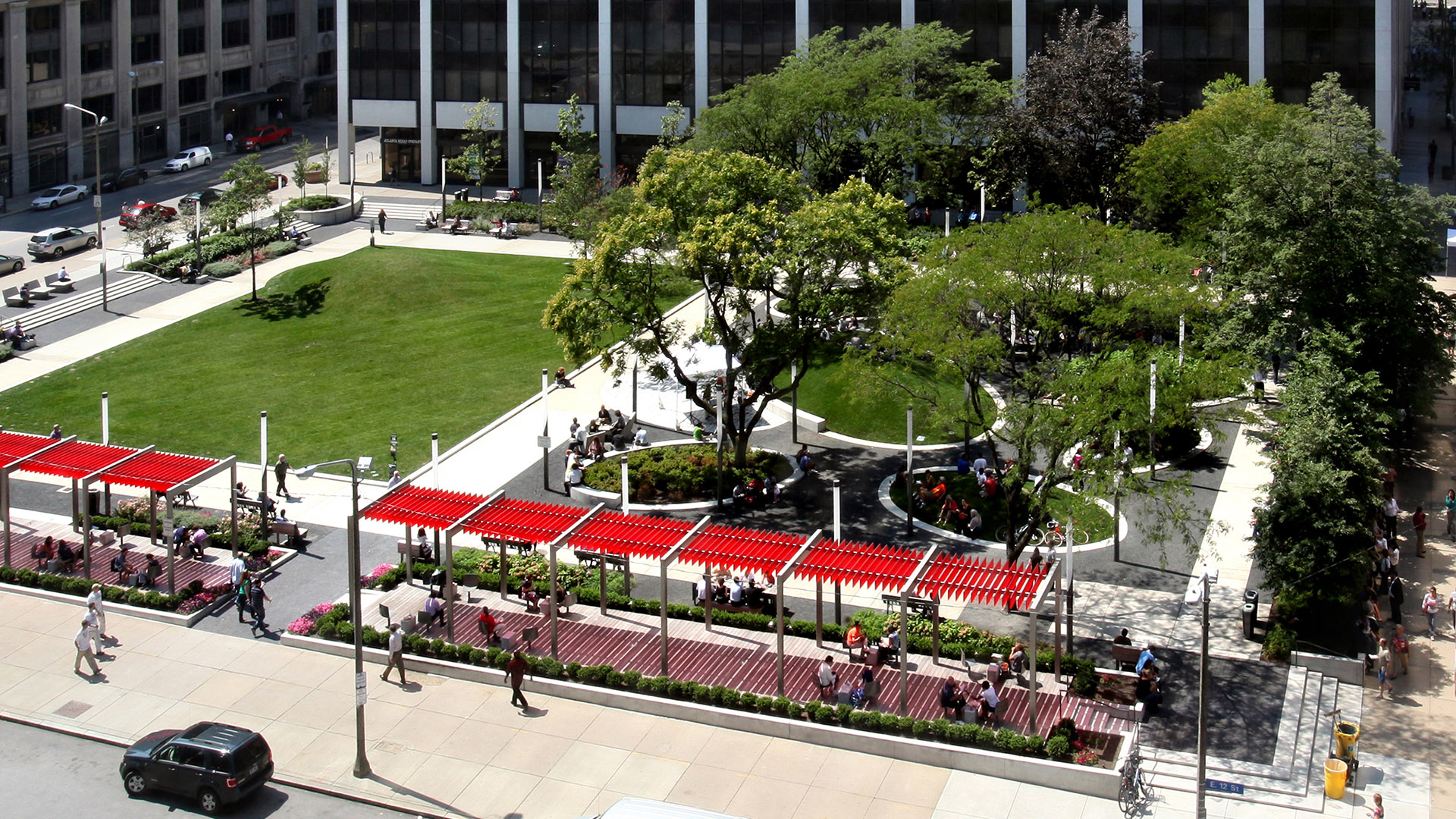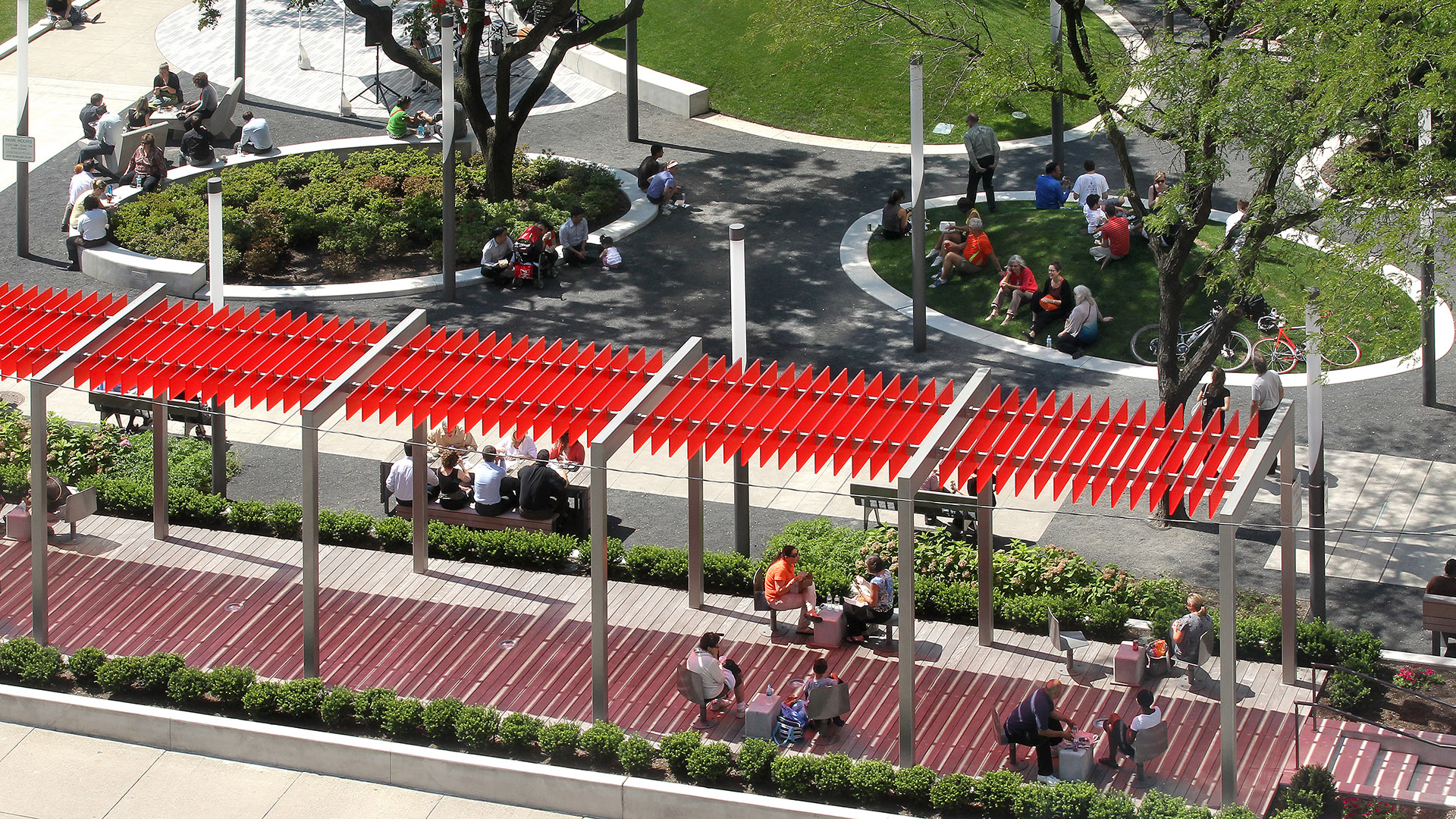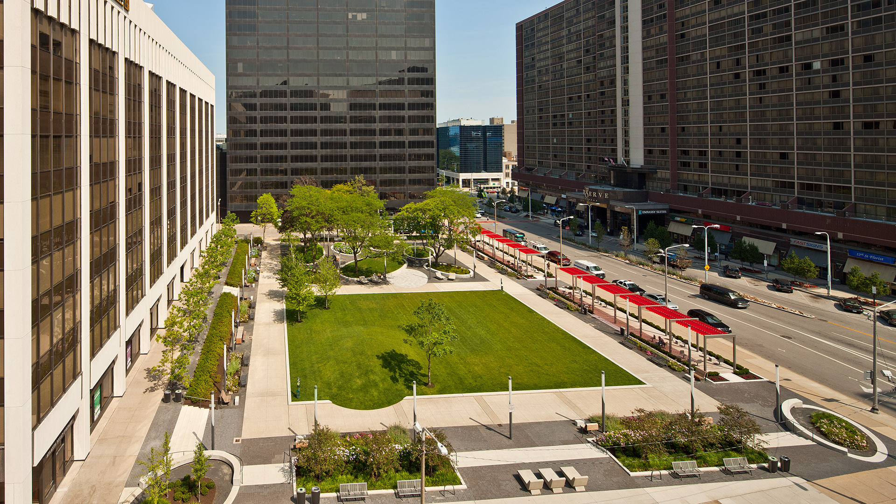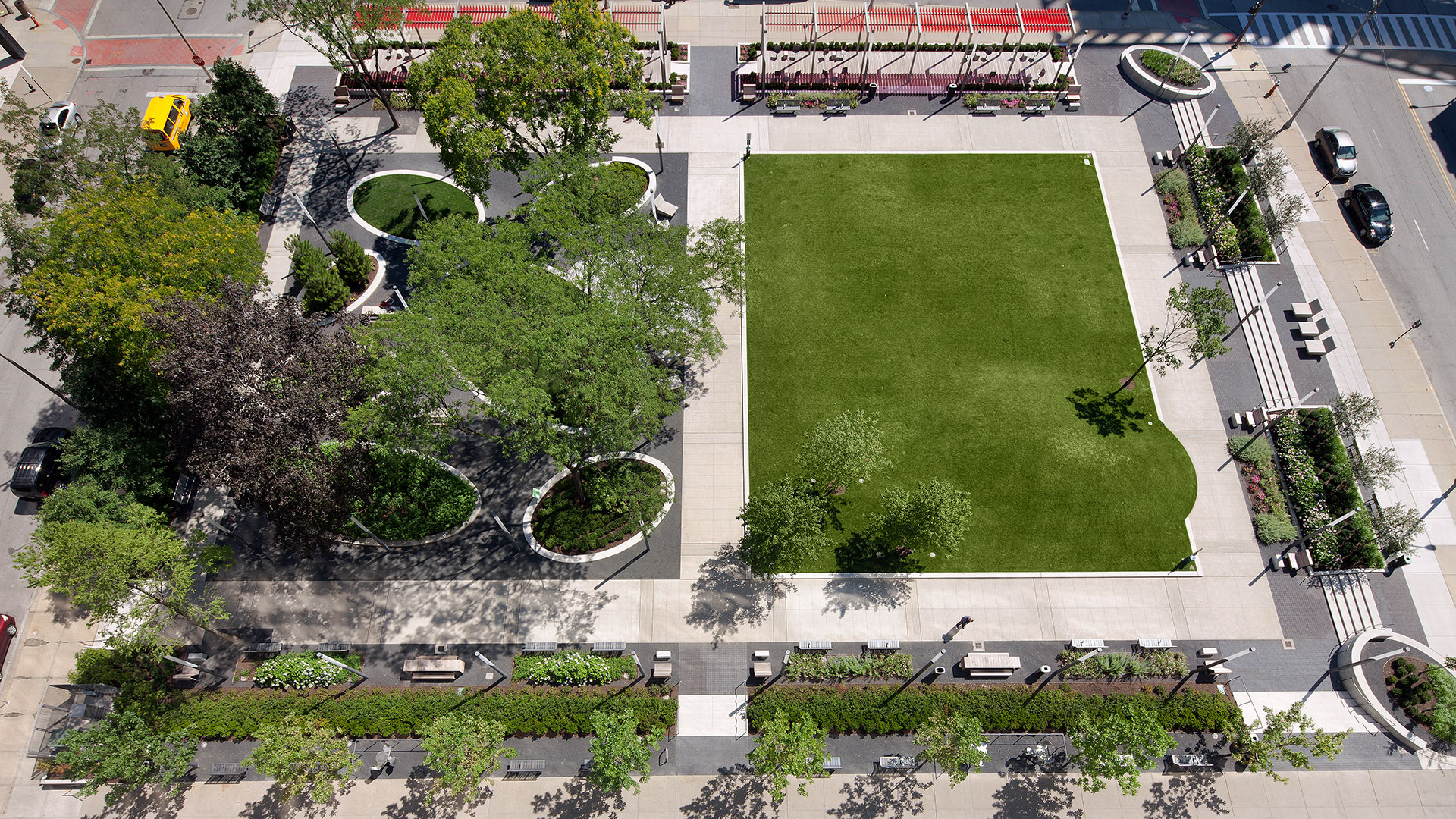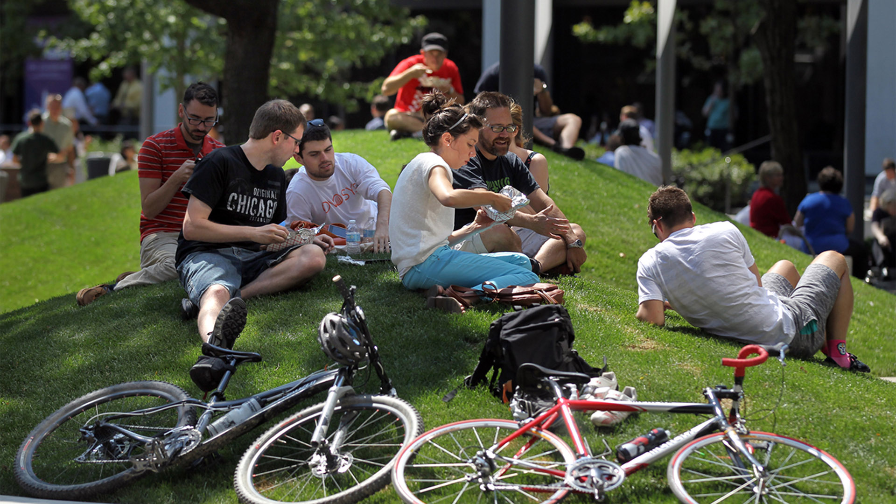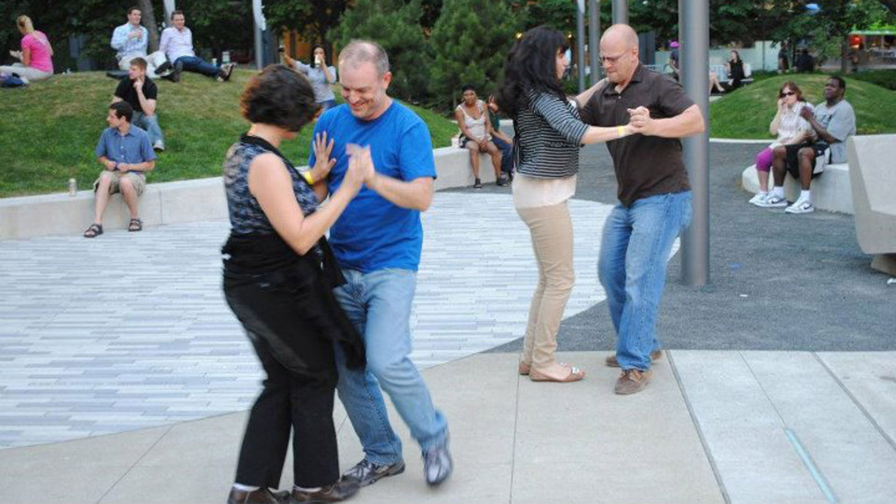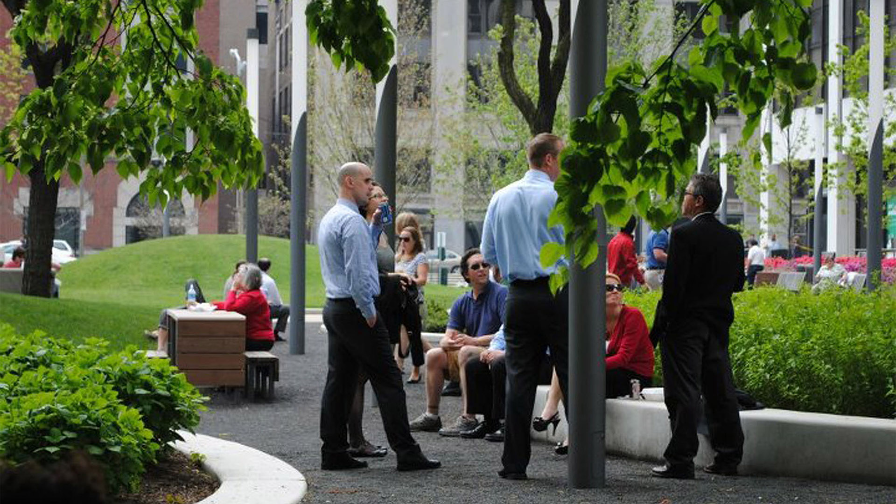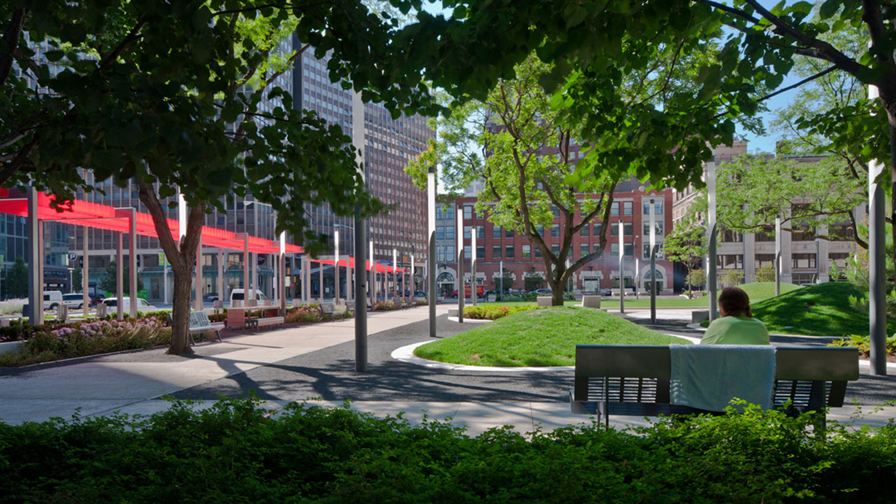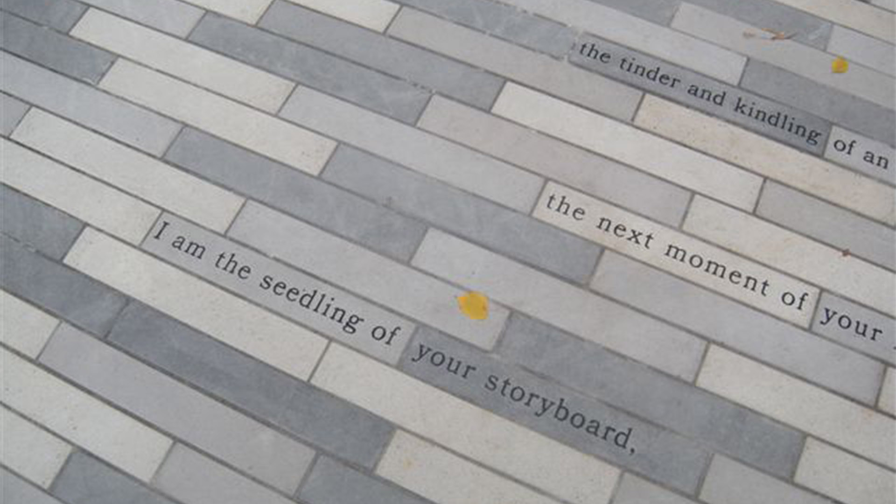Originally completed in 1972, this vestige of IM Pei’s urban renewal plan was built when the street was seen as a menace and parks turned inward. Rolling berms surrounded the edges and the sunken middle areas were filled with concrete retaining walls. After years of decline, Thomas Balsley Associates’ designed a plan to reunite the community with its park. The “forest and meadow” concept preserves the park’s strong points—mature shade trees and the liminal mounds—and replaces the central sink hole with a wide, sunny lawn on which daily urban life unfolds. On the north side are intimate seating areas among a grove of existing honey locusts which cast dappled shade on a floor of crushed stone. Oval mounds provide topographic relief, their gentle swellings contrasting with a grid of 20-foot-tall light wands that provide night-time drama. A corner food kiosk and trellised cafe terraces activate the park. Perimeter garden beds and distinctive seating flank the perimeter path embedded with light strips. The lawn’s formality has been interrupted by a large oval mound on which children play and adults view daily impromptu city life and staged performances. Clear lines of sight replace huddled bunkers. Choices that range between sanctuary and urban social interaction abound. Perk Park embodies the untapped potential of small urban public spaces: A public waste ground has been transformed into a common ground inspiring pride and enjoyment; it serves as an example of a collective civic will’s vision and fortitude, and the power of design.
Tangqiao Waterfront Park
The Tangqiao project is located along the east bank of Huangpu River in the city of Shanghai. The project consists of landscape areas in three financial-office parcels and one waterfront park parcel. The view of the site is remarkable, looking toward the landmark skyscrapers of Lujiazui Financial Center, Nanpu Bridge, the Bund, and the future Minsheng CBD.
...Lianjiang Park
Located between a mountain and river in rapidly growing Changsha, Lianjiang Park commands a critical juncture between city, nature, and a changing way of life. While the Lianjiang region had always been intimately linked to the water, recent urban development has resulted in a significant loss of wetlands, habitats, and the culture they give rise to.
In...
Moji Mountain Park Master Plan
Moji Mountain, one of the most distinctive symbols of Yichang, now boasts the city’s largest public open space. The 120-hectare park is located along the banks of the Yangtze River, and has a rich historical connection to both the river and the city. De-forested in the past for agricultural uses, the mountain’s slopes have been replanted and now support a new ...
Terry Hershey Park
The park design includes a one-mile hike and bike trail system, a pedestrian underpass linking the park to an existing trail system, bridges over the creek, and automobile parking. Gabions were used as an environmentally friendly means of slope retention in a floodway and as a tool for creating places for people to enjoy the wooded environment. Sinuous banks a...


