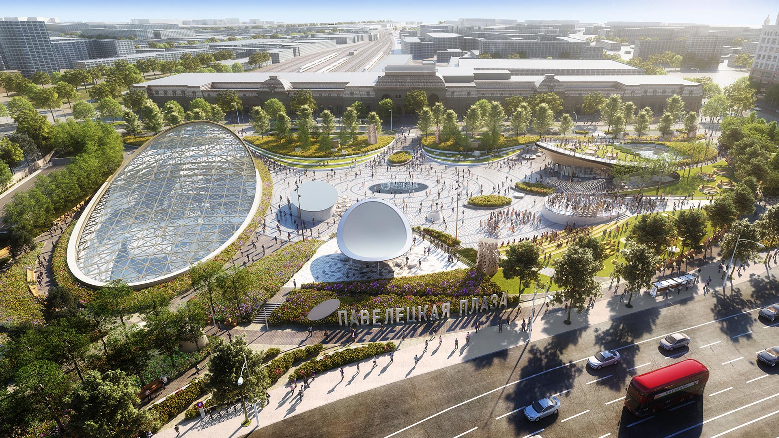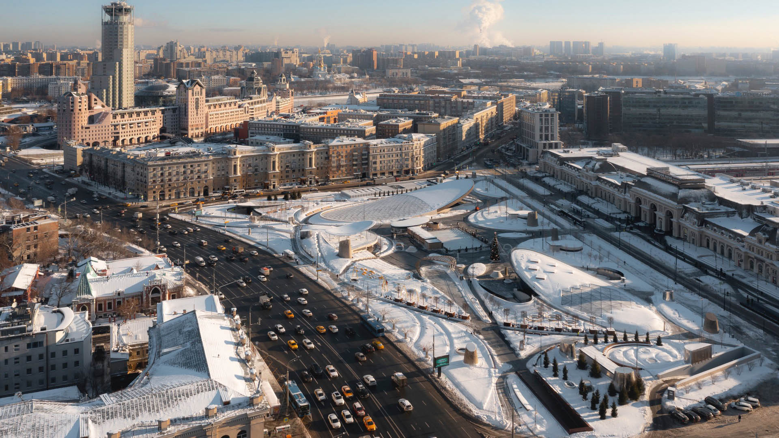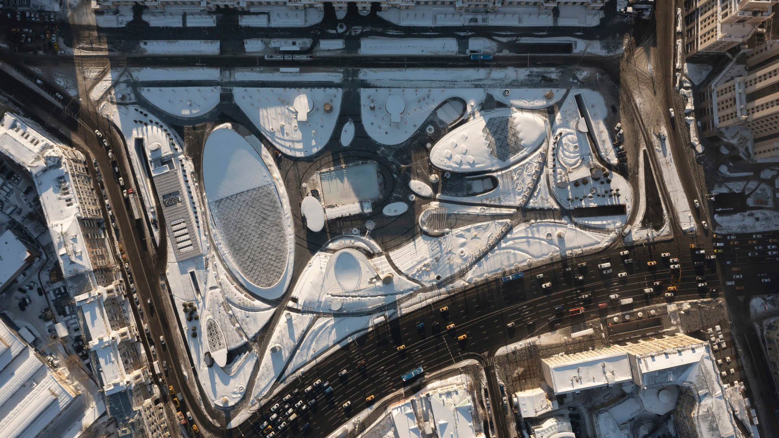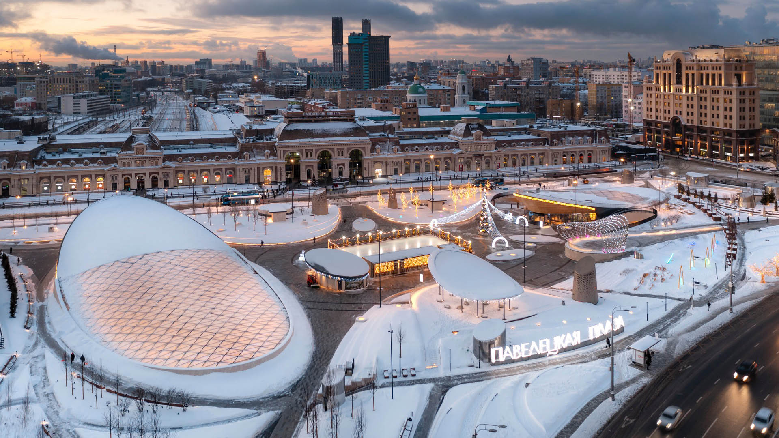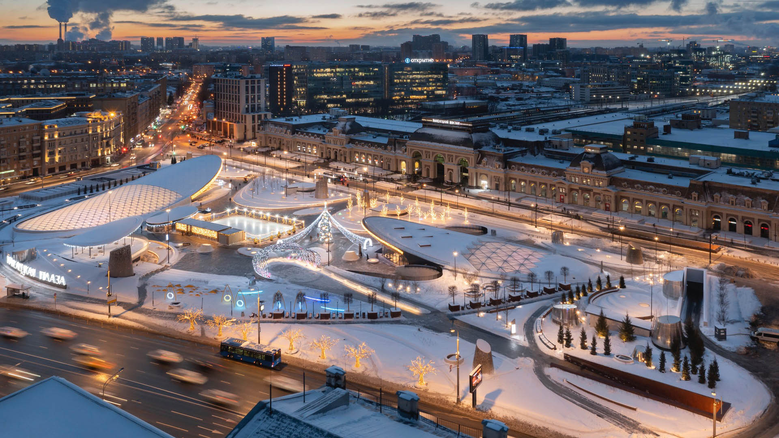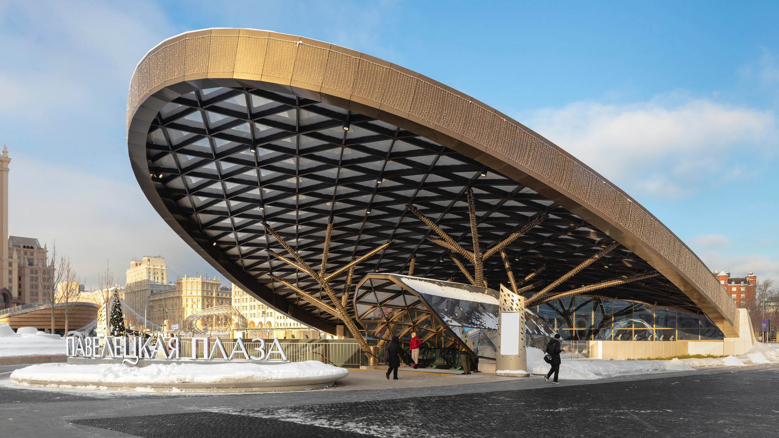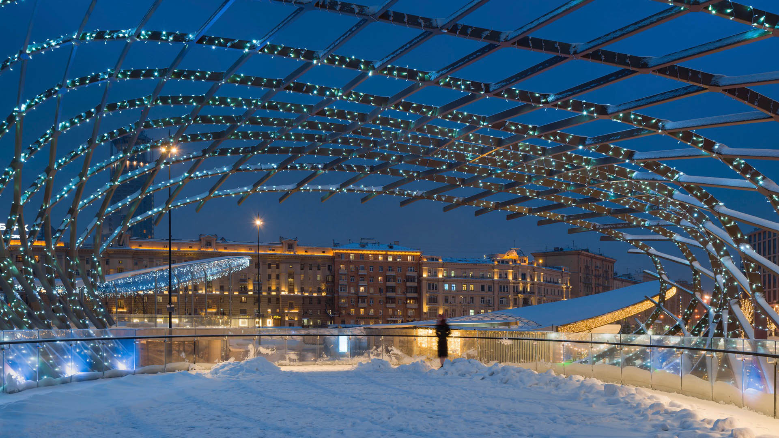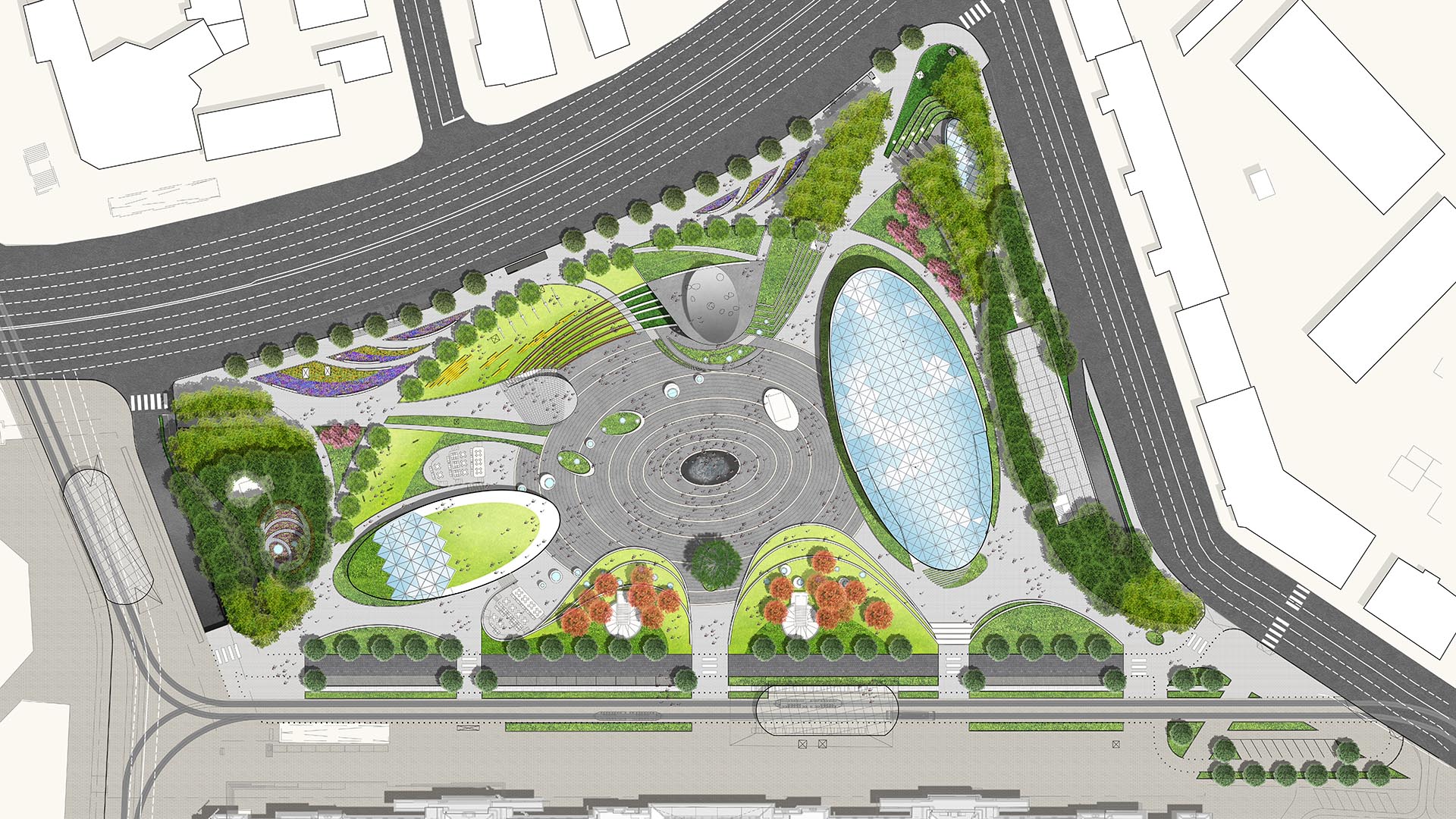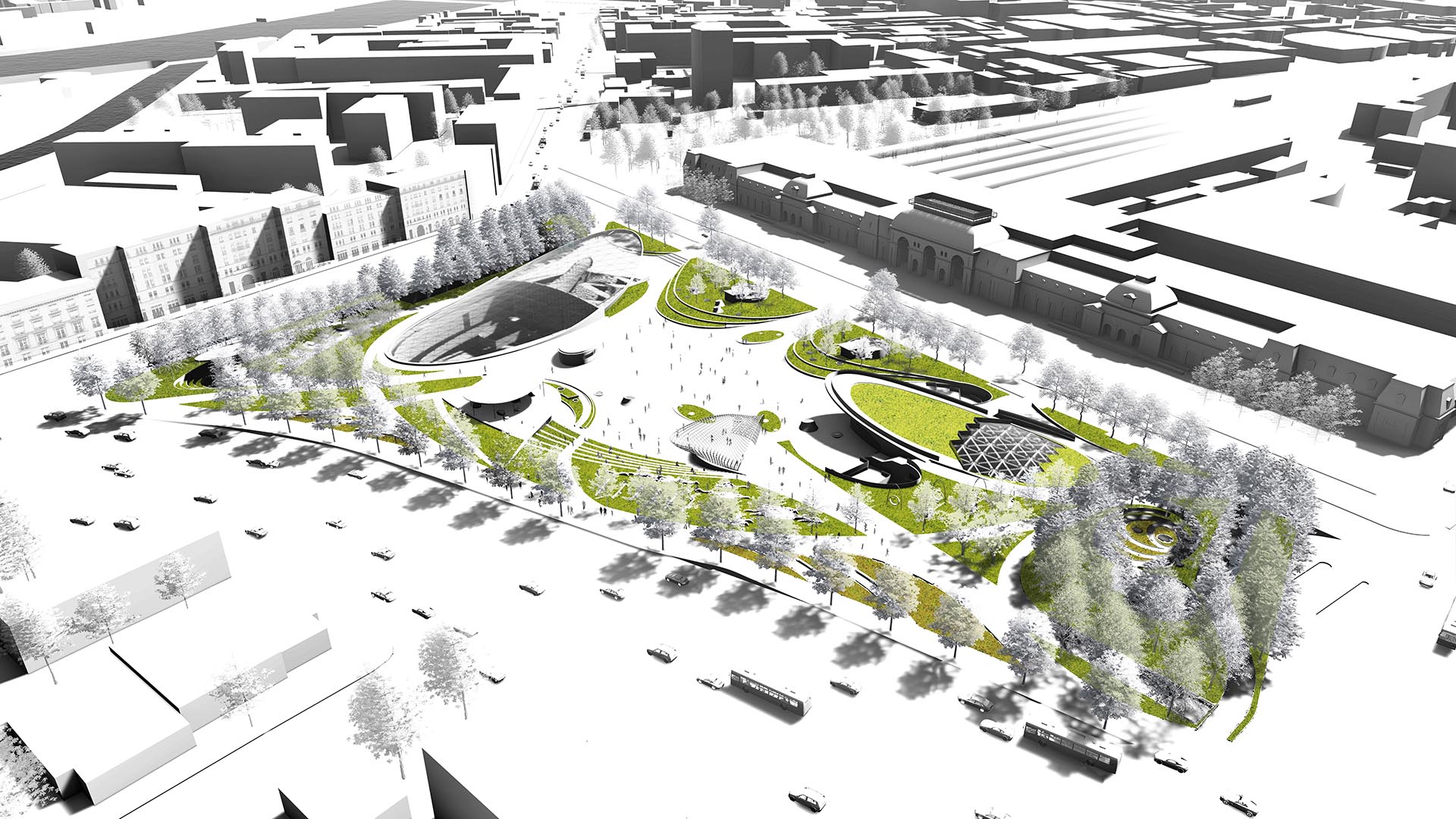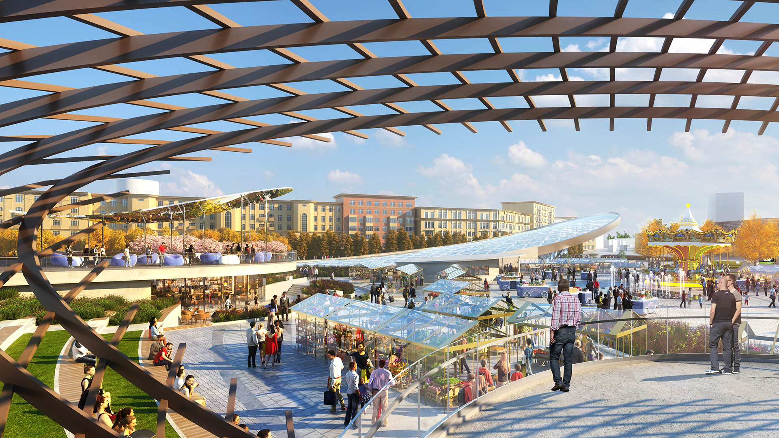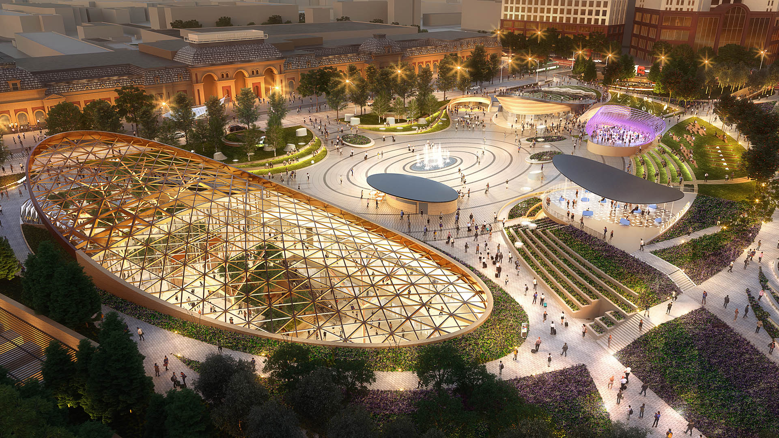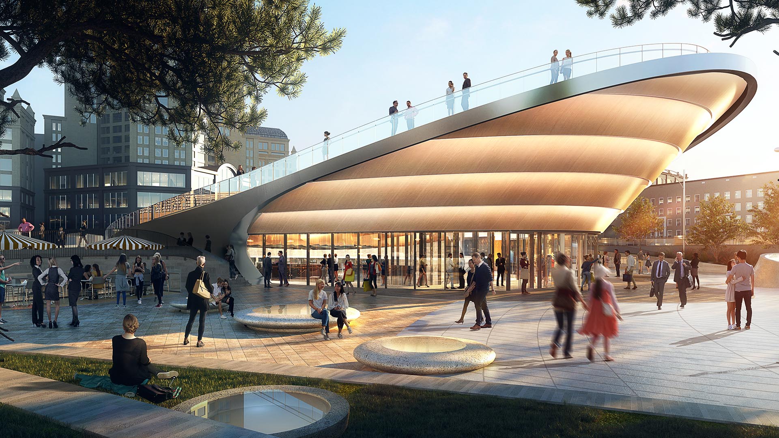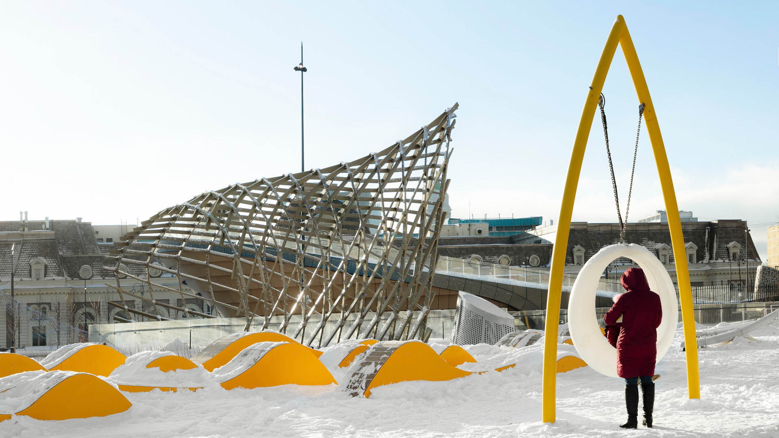Situated along Moscow’s Ring Road and adjacent to the legendary Paveletsky Station transportation hub, the park at Paveletskaya Plaza will both cover and reveal the new bustling underground retail facility below while also serving as a landmark destination for residents and visitors alike.
The extraordinary retail and architectural vision for Paveletskaya Plaza is the foundation and inspiration for the landscape design. Its dynamic retail and rich urban context provide the essential components of a great urban space; especially the year-round activity and performance opportunities. We have approached Paveletskaya Plaza as a 21st-century urban stage on which everyday life unfolds and is transformed into a series of magical retail, cultural, and social experiences. We have sculpted this setting to foster a rich dialogue between the retail and park experience, and in doing so, have elevated the value of both.
Hokkaido Ballpark Master Plan
This project includes a new ballpark for Hokkaido Nippon-Ham Fighters, the surrounding landscape, and surrounding future development parcels, in Hokkaido, Japan. Inspired by the stadium’s architecture, which responded to a building type original to Hokkaido, the design incorporates indigenous landscape features, including a 100-year forest and a ravine, while ...
NOAH Ethnographic Village
Armenia has set an initiative to increase global tourism and develop a site within its capital city with majestic views of Mount Ararat, where Noah’s Ark is purported to have landed. SWA developed a strategic plan based on several principles derived from the existing context of the site: first, to capitalize its proximity to important landmarks that allow for ...
Buffalo Bayou Park
This thoroughly renovated, 160-acre public space deploys a vigorous agenda of urban ecological services and improved pedestrian accessibility, with two new bridges connecting surrounding neighborhoods. The design utilizes channel stabilization techniques, enhancing the bayou’s natural meanders and offering increased resiliency against floodwaters while preserv...
Burlingame Town Square
SWA partnered with the City of Burlingame to transform a surface parking lot into “The Grove,” a vibrant 1-acre community gathering space envisioned as downtown Burlingame’s outdoor living room. Blending urban functionality with engaging public amenities, the design features a grid of deciduous trees, a central glass-clad fountain with a cascading waterfall, c...


