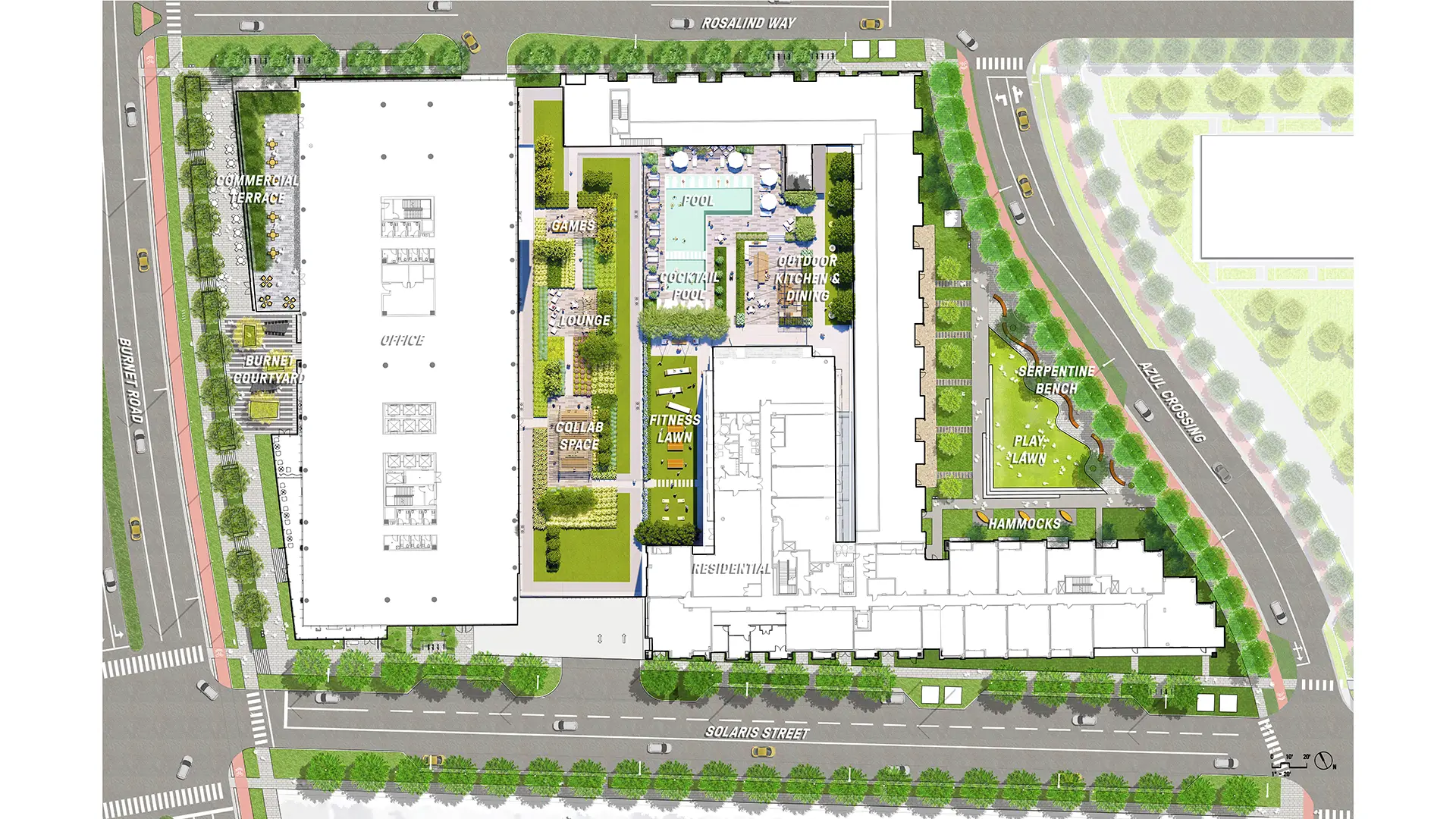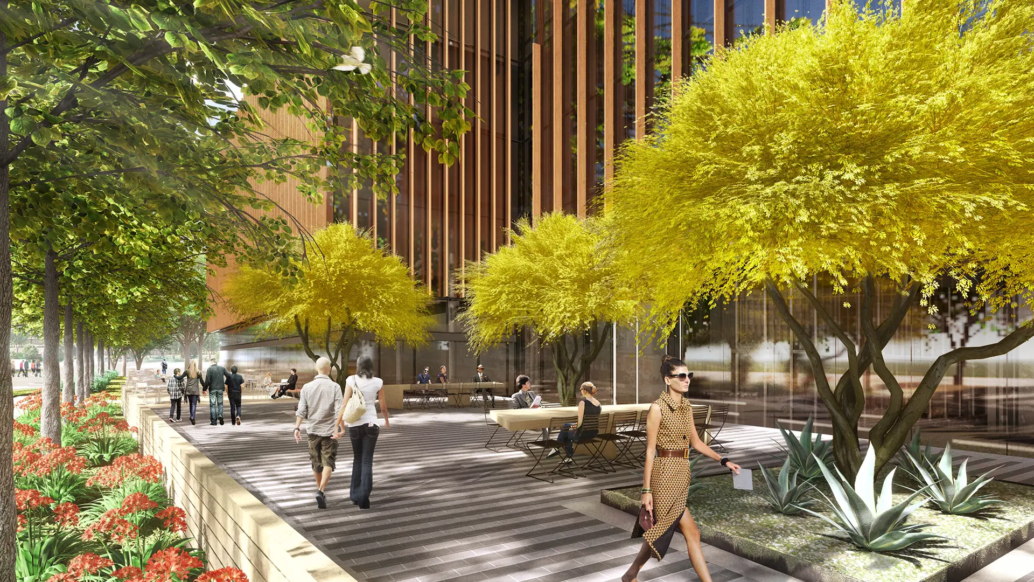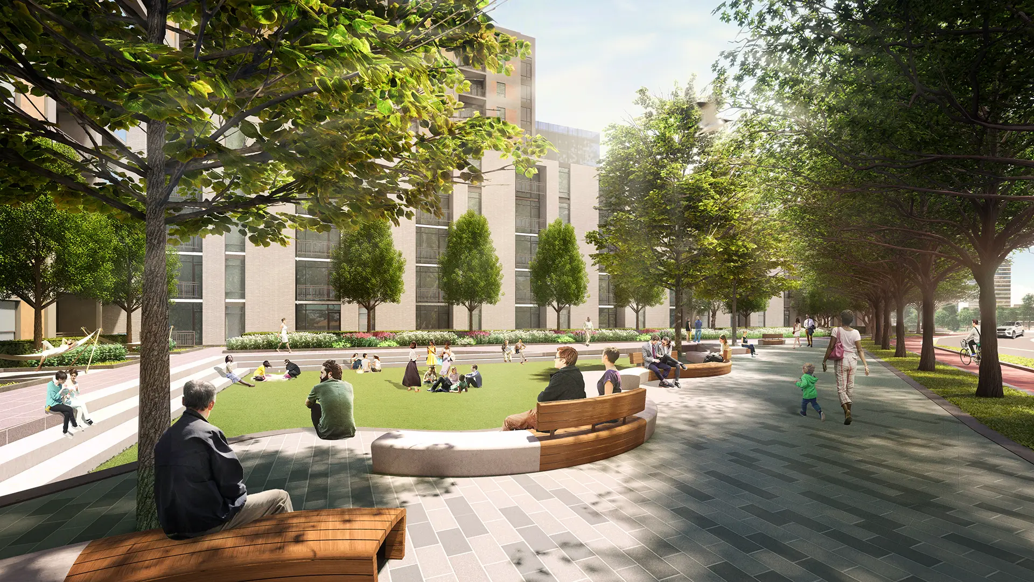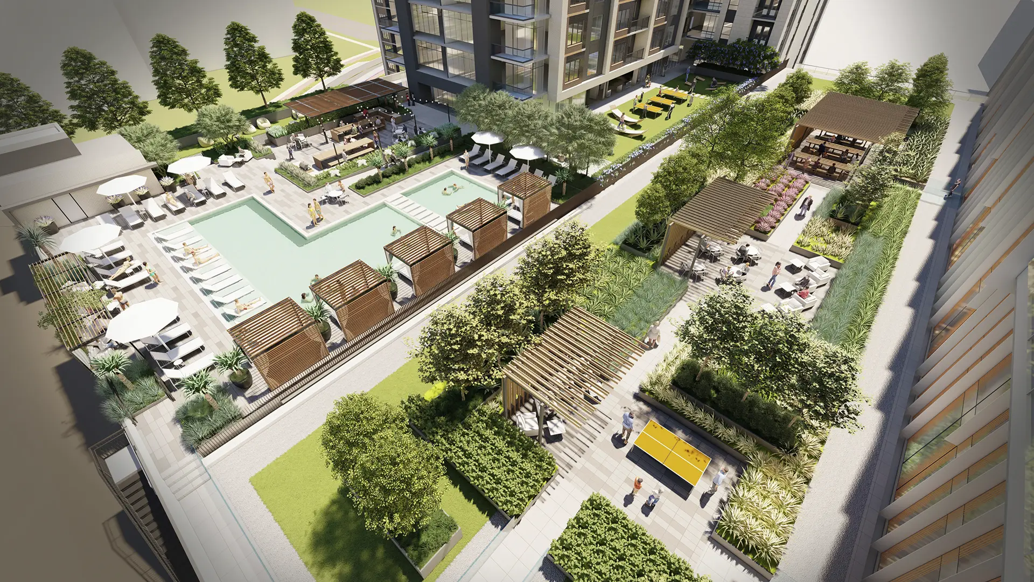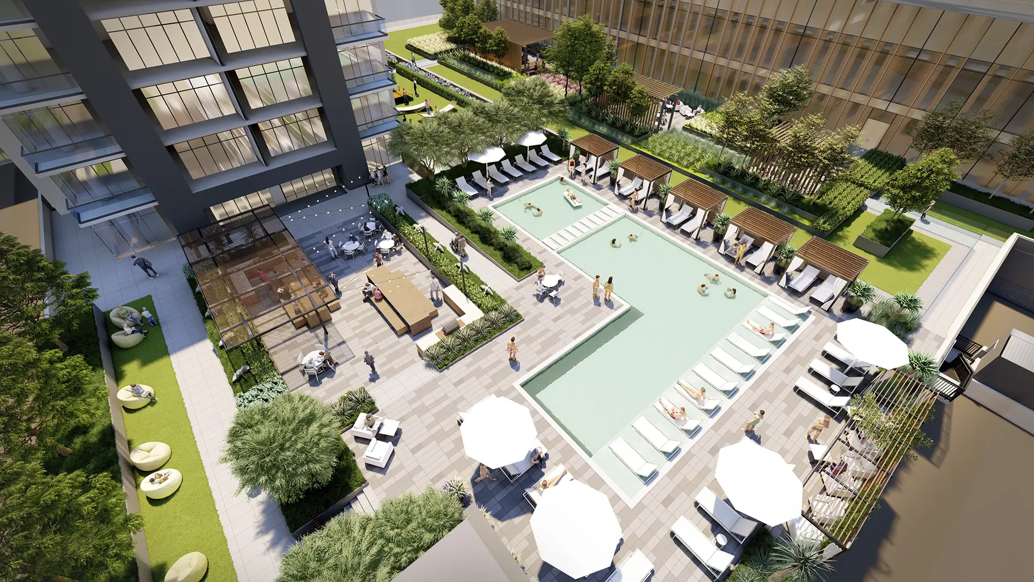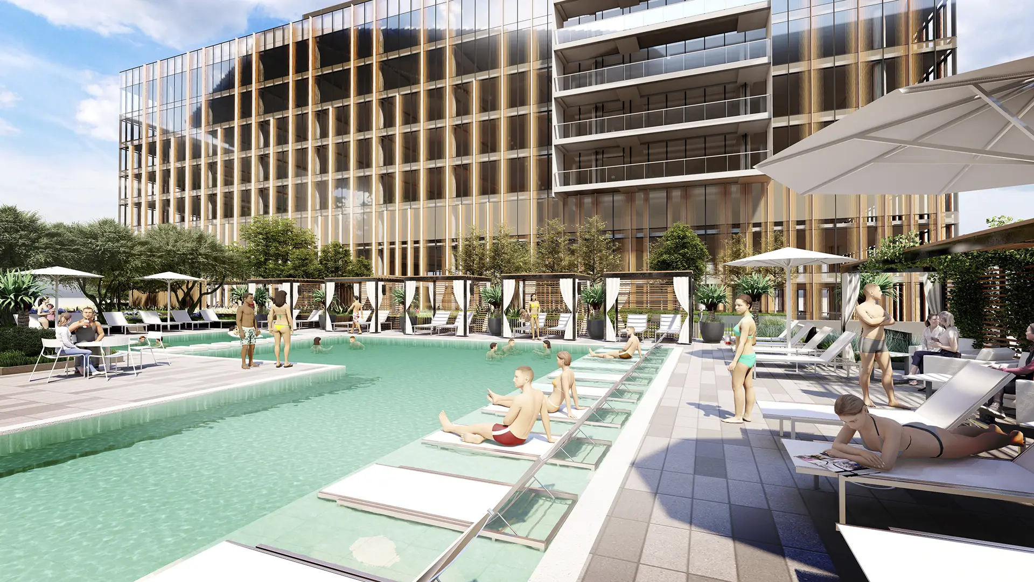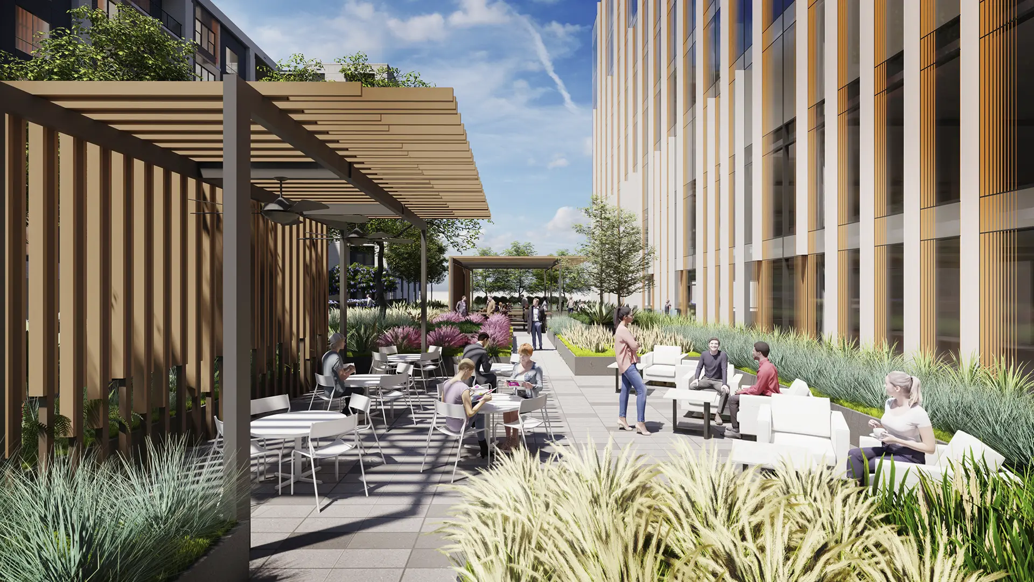Bringing a singular landscape design expression to a site featuring two buildings designed by different architects, the SWA/Balsley team worked to seamlessly integrate a variety of outdoor spaces to accommodate the mixed-use One Uptown. At the ground level, tree-lined streetscapes and bike lanes lead visitors to a coworking and dining courtyard along Burnet Road, followed by an intimate public park with a play lawn, serpentine seat wall, and hammocks. At the project’s podium level, an expansive 40,000-square-foot amenity terrace unites the office and residential towers, designed by Page Sutherland Page and GFF Architects, respectively. Office and residential tenants have access to a rich array of amenities that take advantage of the mild year-round climate, including outdoor meeting areas, a swimming pool, cabanas and lounges, a grilling station, and game and fitness areas.
One Uptown is located within the 66-acre Uptown ATX neighborhood, designed by SWA/Balsley with Coleman & Associates, in collaboration with Brandywine Realty Trust and a multidisciplinary team of designers, planners, and engineers.
Collaborators:
Coleman & Associates – Local Landscape Architect
Page Southerland Page – Architect
GFF – Architect
Kimley Horn – Civil Engineering
Walter P. Moore – Structural Engineering
Blum Consulting – MEP Engineering
Rosewood Sand Hill Hotel
SWA provided full landscape architectural services for this mixed-use development, which includes a 120-room luxury hotel, five villa residences, a supporting office complex, fitness center, spa and multi-use space. The Sand Hill Hotel and associated offices are nestled onto a dramatic hillside that slopes toward the Santa Cruz Mountains immediately beyond I-2...
Huamao Center
Huamao Center adds a major civic destination to the edge of Suzhou’s old town. Occupying 23.5 acres along the historic Shantang Canal, the project layers retail, office, and hospitality space into a human-scaled district rooted in the area’s history of water-based commerce, known for its classic Jiangnan water-town architectural style, with narrow lanes and st...
325 5th Avenue Plaza
A new residential tower has risen across the street from the Empire State Building. As a zoning incentive, a new public plaza was included to attract and accommodate the area’s tourists as well as its diverse office and residential neighborhood. The space is defined by a clean, contemporary design composition of spaces, elements, and custom furniture meant to ...
Kingold Century Centre
This new mixed-use development features a complex program that includes a hotel, rental space for other companies, eateries, service apartments, and retail facilities. SWA’s design challenge was to create a common space that can be enjoyed by the disparate users on-site at any given time. A common plaza includes multiple restaurants on a terraced platform that...



