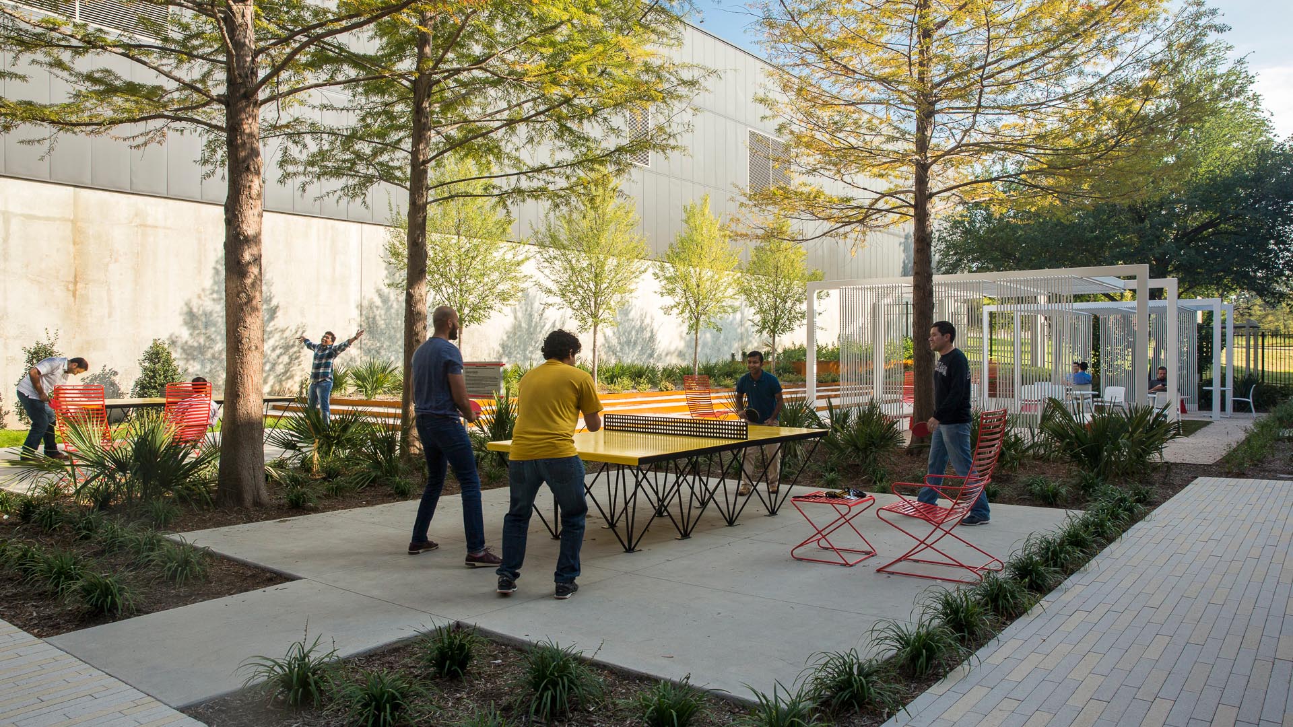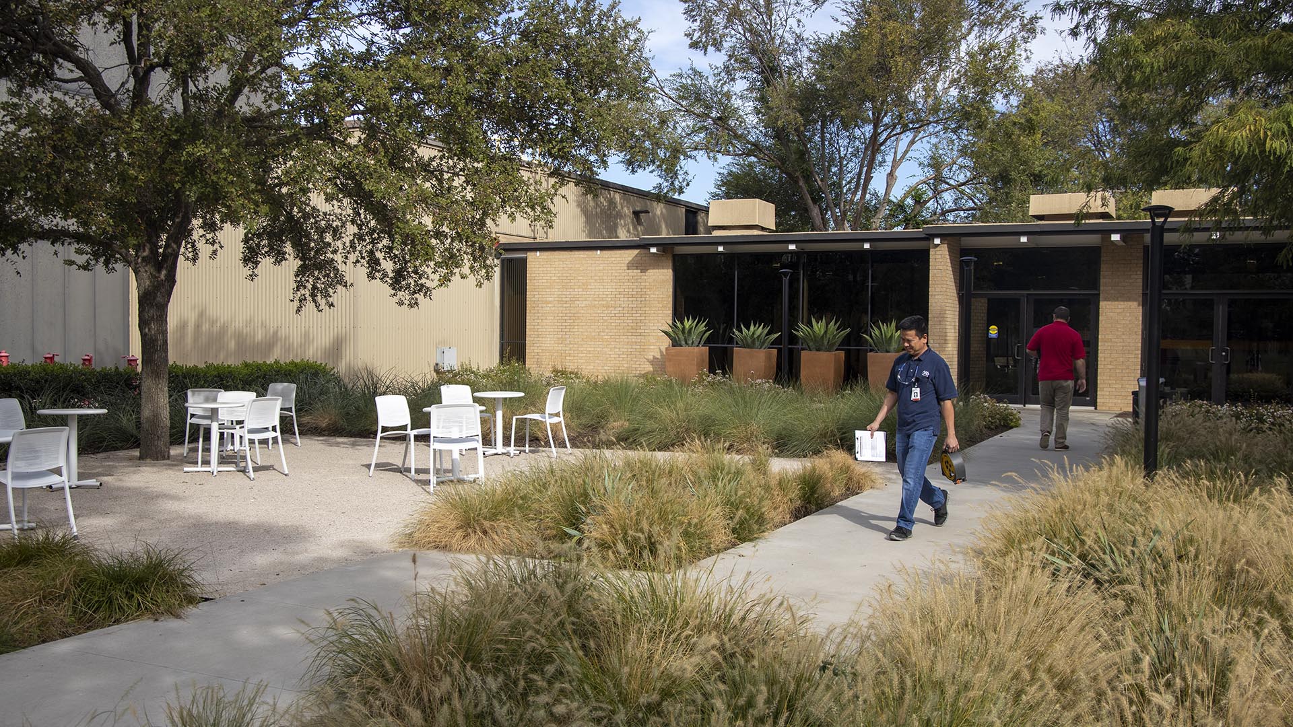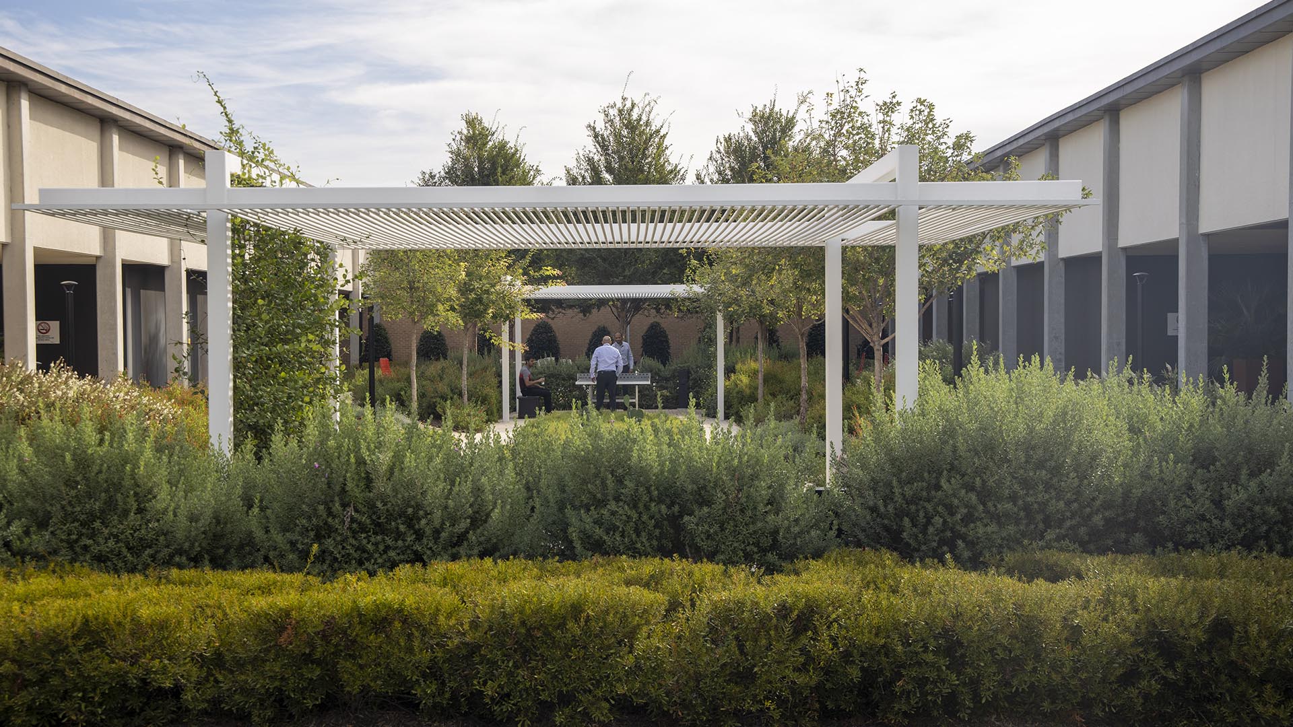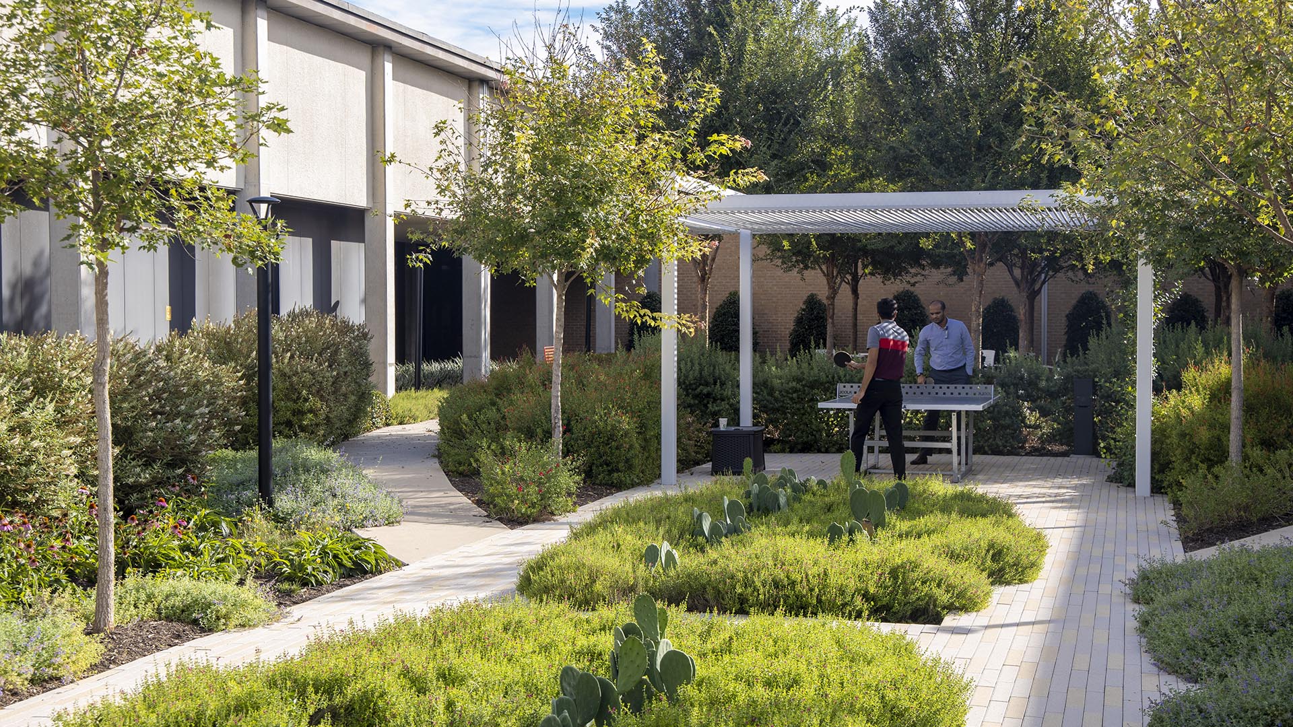Facing arduous competition to attract and retain top employee talent, companies are distinguishing themselves through the design of their workplaces. SWA worked with the client to reimagine and reinvigorate an outdated campus into a stimulating and rewarding work environment with quality amenities. To undertake the challenge of this campus transformation, the team created a master plan initiative. The structure of the master plan was rooted in five “objectives for change”: amenities, connectivity, identity, landscape sustainability, and lighting. The first phase of the master plan implementation included the complete renovation of three courtyard areas. The renovation featured several dynamic elements with a focus on amenities and sustainability. Bocce courts, oversized chess boards, and ping pong terraces offer active opportunities. A large event lawn, seating areas, and open gathering spaces rest underneath preserved existing trees for passive usage and flexibility. The new spaces are enveloped in a native planting palette, featuring sensory perennial gardens and prairie grasses, reducing water usage and creating a stronger sense of place. The early success of the courtyards will act as the catalyst for the transformation of the remaining campus into a place where the experience extends beyond the walls, establishing a relationship between the workplace interior and exterior.
Shanghai Tower
China’s tallest building, Shanghai Tower, is located in the Lujiazui Financial Center Zone near the Shanghai World Financial Center and Jin-Mao tower. SWA’s landscape design establishes a “Tower Park” to complement the building’s iconic form and function, connect the mixed-use project with its urban neighborhood, and provide a variety of beautiful settin...
Symantec Chengdu
SWA provided landscape design for Symantec’s research and development complex. The site was previously inactive and banal until SWA’s design reinvigorated the area, linking the building program and connecting the site to the larger city. The landscape design produces a “brocade,” weaving together the building and site program, and offering an oasis amid the de...
Hewlett Packard Roseville
This restudy of the master plan for the 200-hectare Hewlett Packard site at Roseville, undertaken with architects Holland, East & Duvivier, led to a new master plan for the 23,000-square-meter service, repair, and distribution facility on the site as well as full landscape architectural services for the upgrading of the surrounding landscape. The plan deta...
PayPal Global Headquarters
The workplace of the new millennium is a far cry from the indoor-only, parking-centric “concrete jungle” of the past. After its 2014 separation from eBay, PayPal engaged SWA in a three-part, campus-wide improvement project that exemplifies corporate campus trends by shifting the focus to outdoor amenities, flexibility, and life/work balance for its more than 4...











