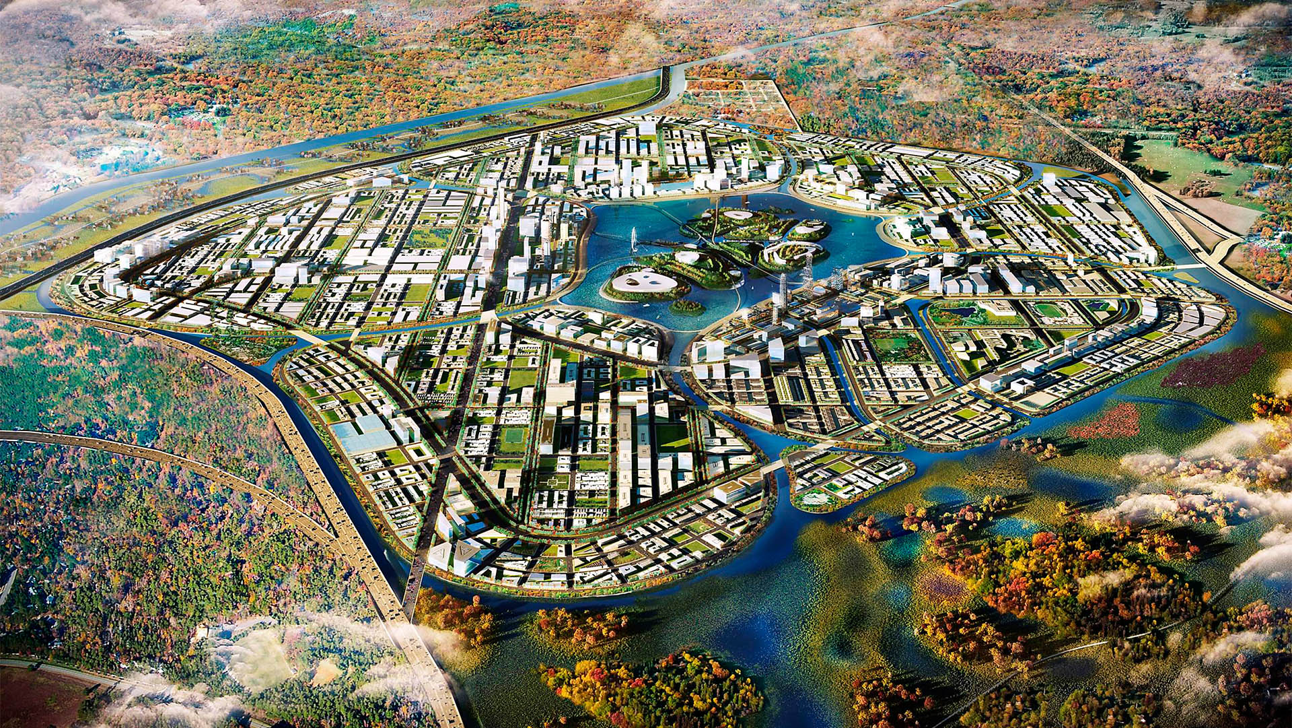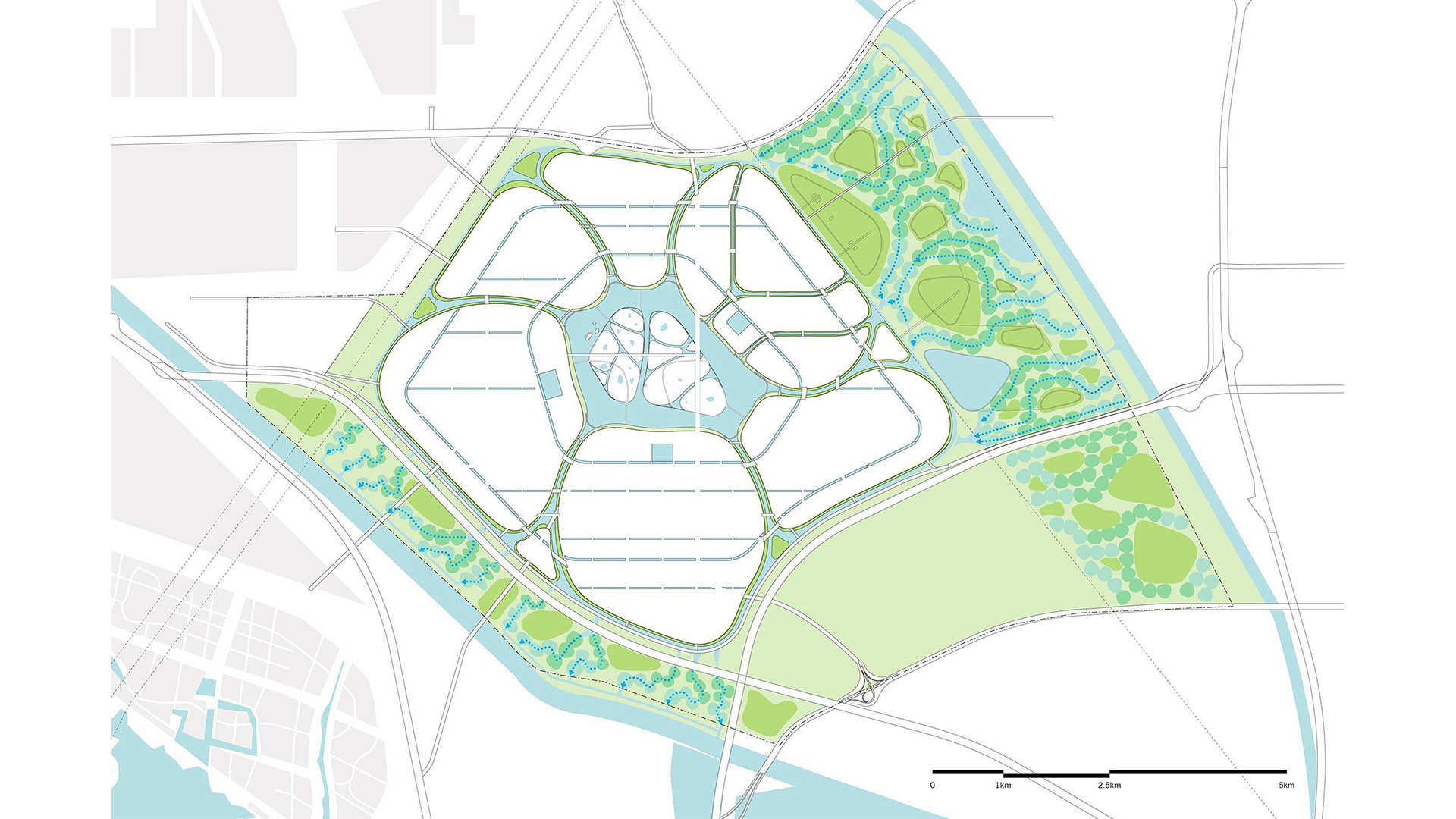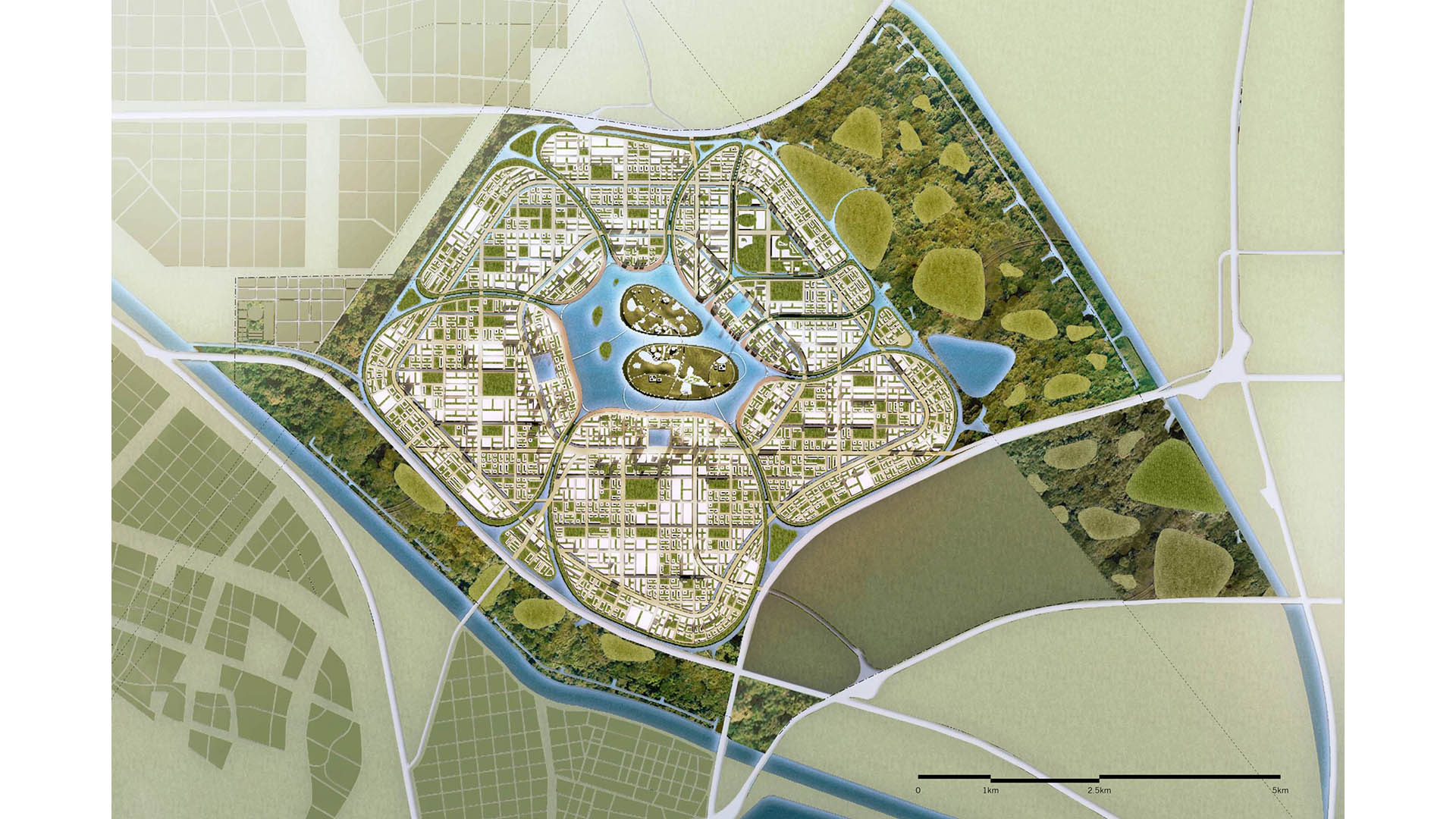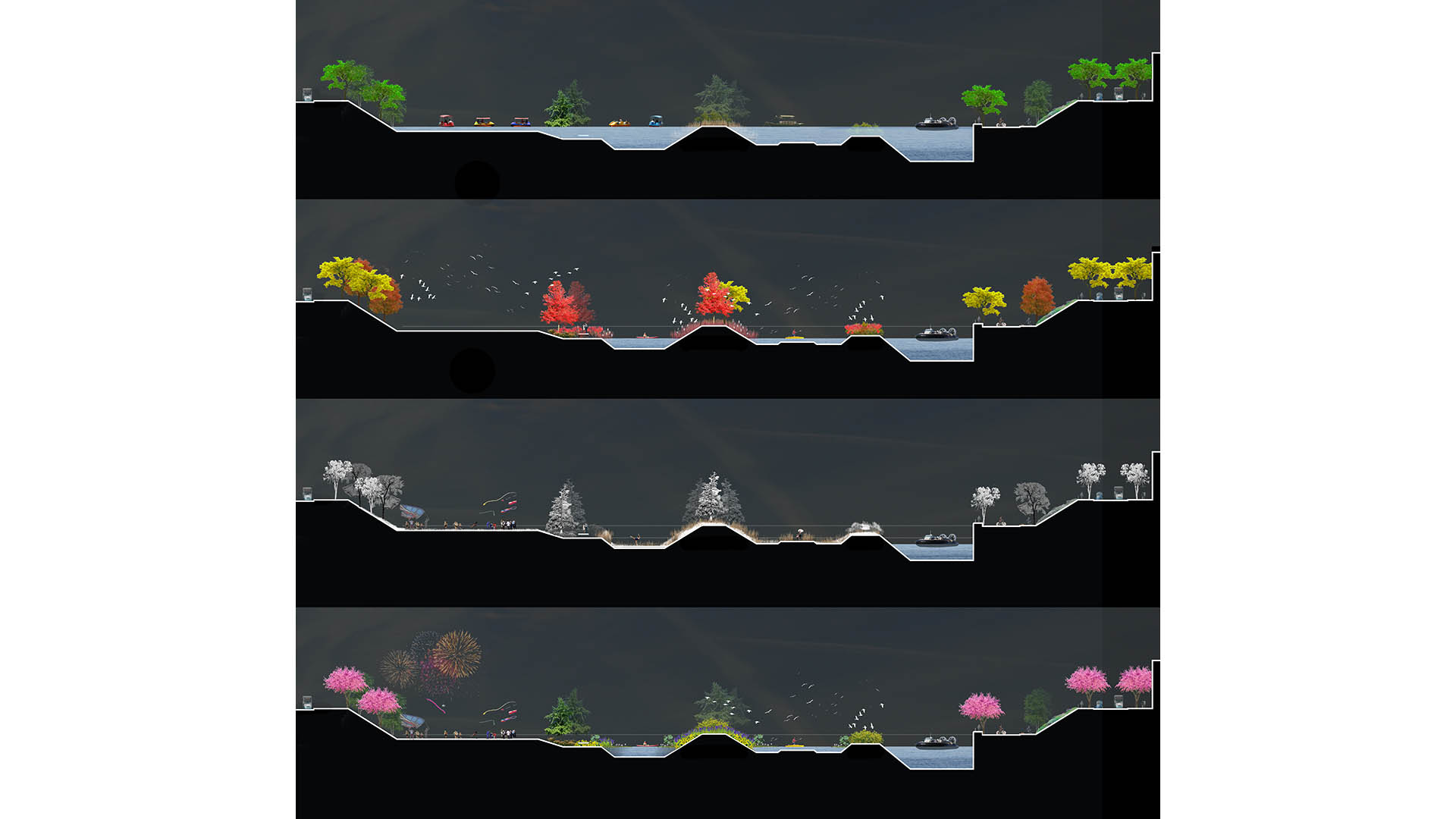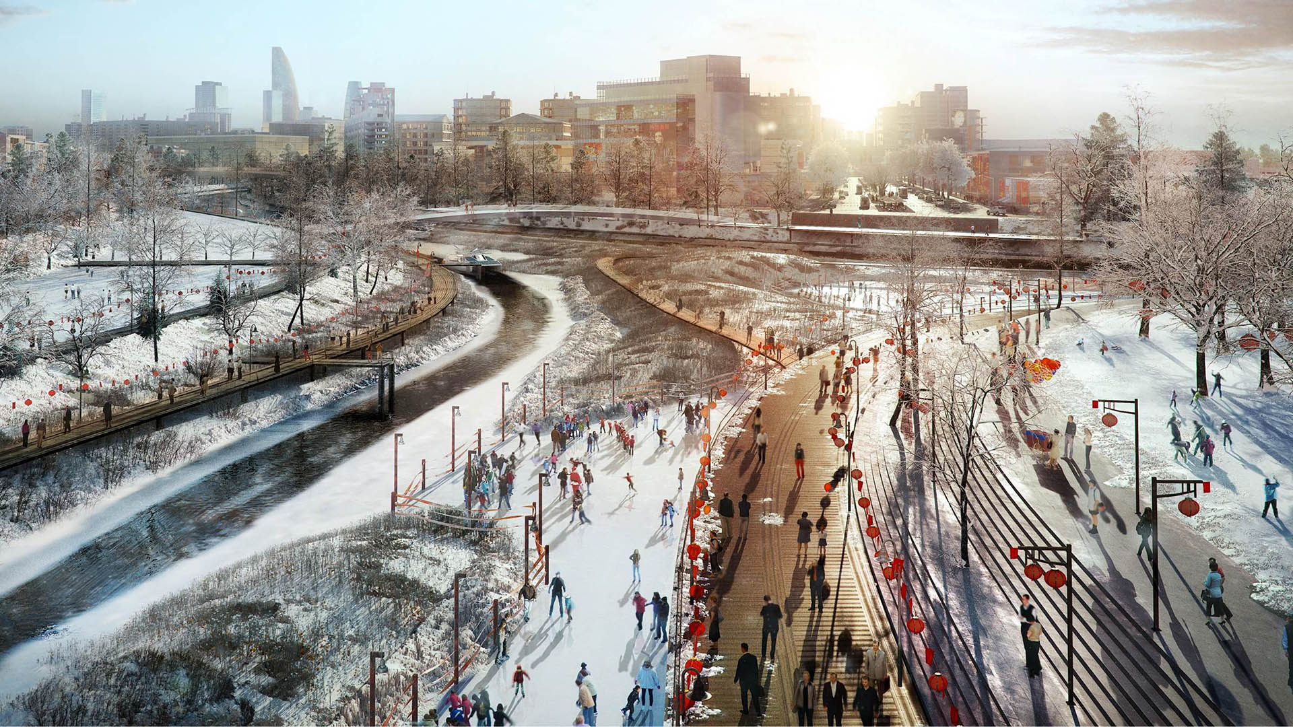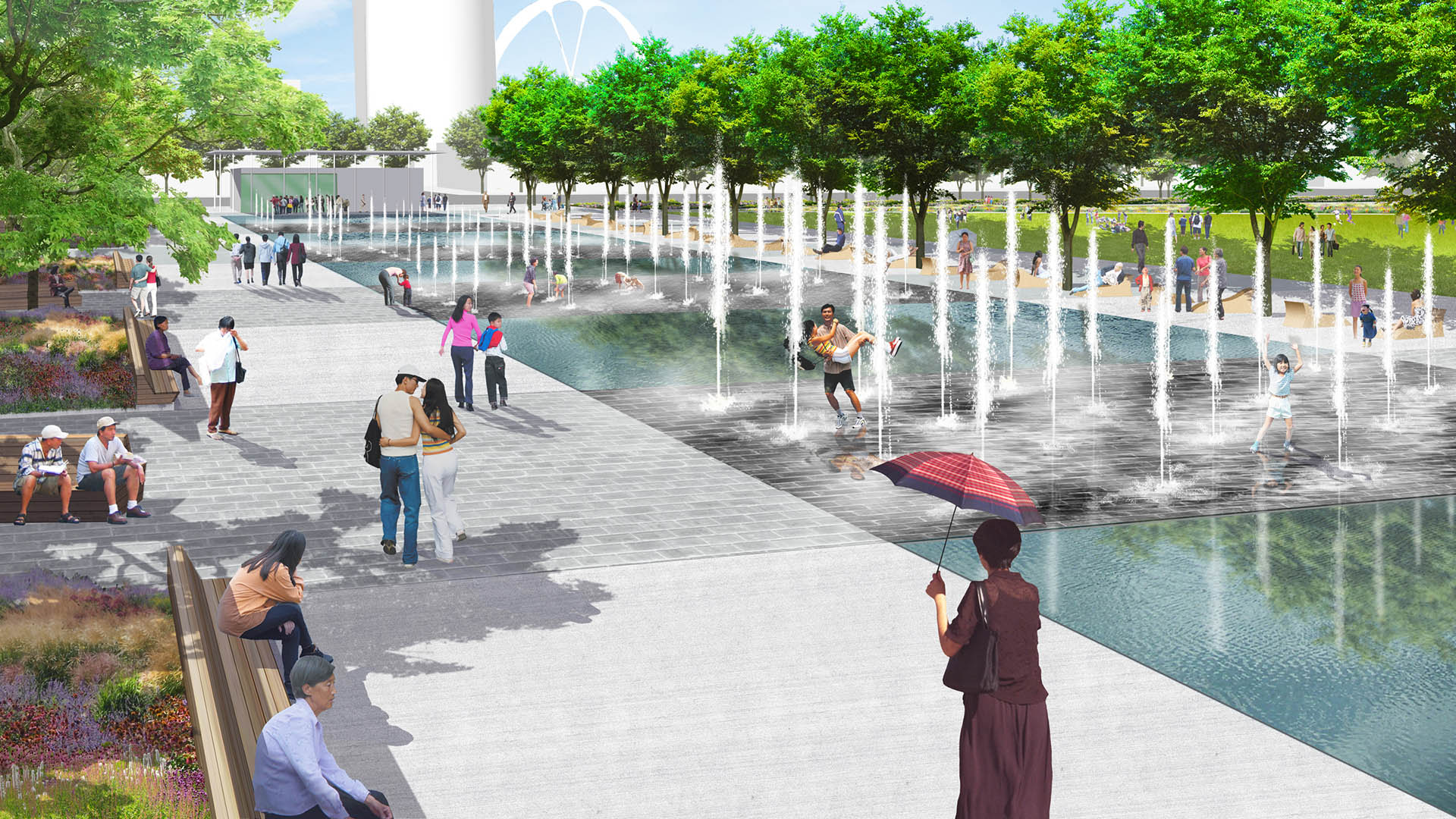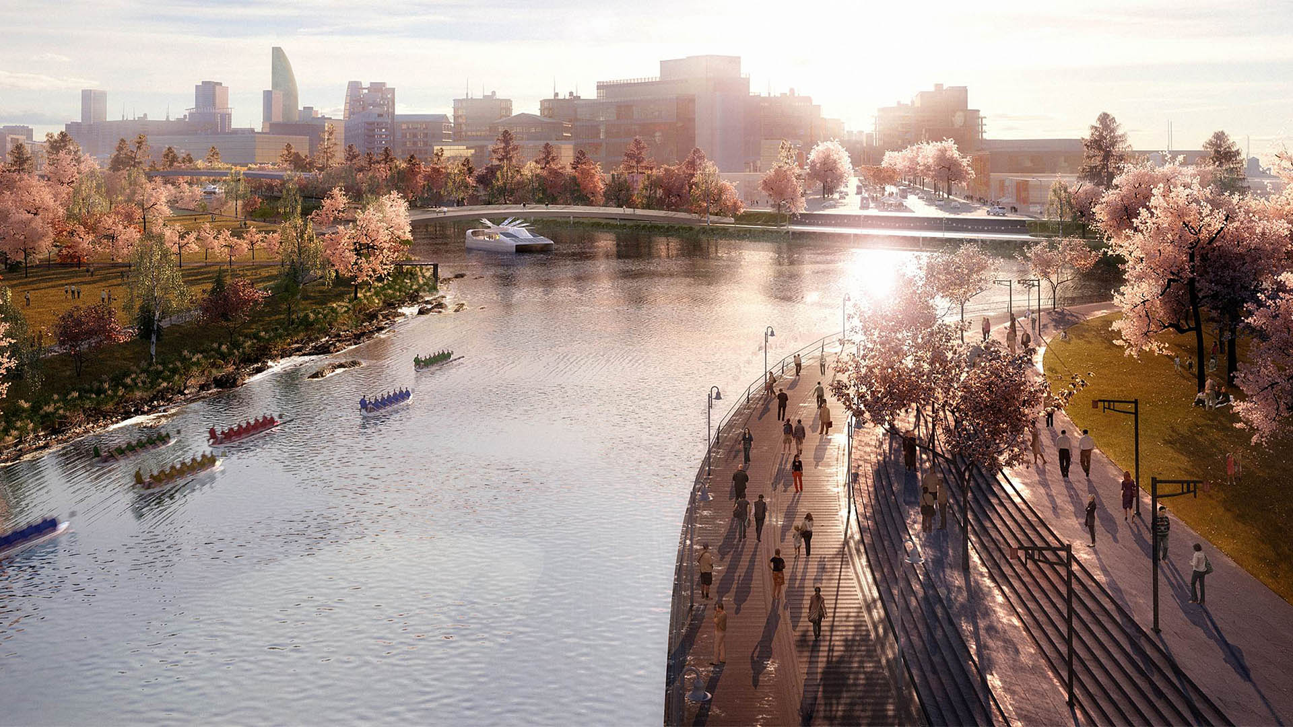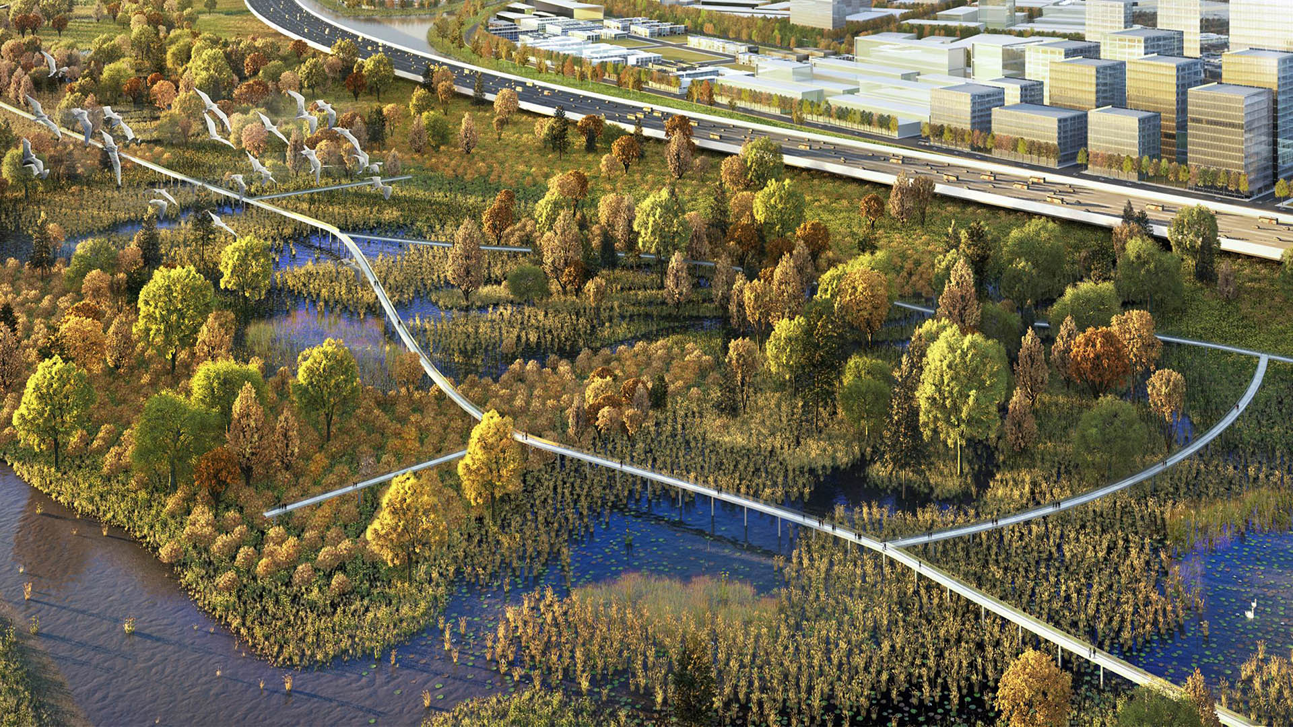Next C Water City is a new, fully self-contained sustainable city planned for 500,000 residents. Water was central to the Next C planning concept, supplied by two adjacent rivers and monsoon rains. The city is a system of wetlands, rivers, lakes, and canals, cleansing the water from up-river communities and managing floods during the monsoon season. Working with SOM’s urban design team, Thomas Balsley Associates strategized an open space plan that consisted of seven primary landscape typologies: Central Parks, Civic Squares, Urban Promenades, Water Edge Parks, Canal Parks, Neighborhood Parks, and Wetland Parks filtering and polishing poor quality water from the Chaobai River prior to discharging into the new city’s extensive waterways and eventually into the Yongding River. Each open space typology collectively provides green links throughout the city, and open space programming relates directly to adjacent land uses. Parks along waterways were designed with each season’s environmental extremes in mind, from dry to flooded, creating unique parks for every season.
SunCity Tower Kobe
Kobe has a unique geographical context in Japan, with breathtaking views both inland to Mt. Rokko and to the broad expanse of Osaka Bay to the south. The landscape design of SunCity Tower Kobe, a landmark senior community in this newly developed city district, celebrates this environment. The tower is tucked into the northwest corner of the site, setting it aw...
Amber Bay
The Amber Bay residential development is located on a beautiful rocky promontory that is among the last available parcels along the Dalian shoreline, southeast of the city center. The project features high-end low density modern style residential development including single family villas, townhouses, and low-rise condominiums; shops and seafood restaurants on...
Stanford Toyon Hall
Toyon Hall, a significant historic building originally designed by Bakewell and Brown Architects in 1922, is a three-story structure centered around a magnificent formal courtyard with arcades and arches. The purpose of the project was to preserve, maintain and enhance the building and site. SWA scope of work included evaluation of existing site conditions and...
The Cannery
The Cannery is a new pedestrian-friendly neighborhood in the City of Davis that exemplifies the most current and best practices of sustainable community design. Drawing from the agricultural roots of the adjacent landscape, the development emphasizes wellness through the establishment of a comprehensive open-space and recreational system and locally produced f...


