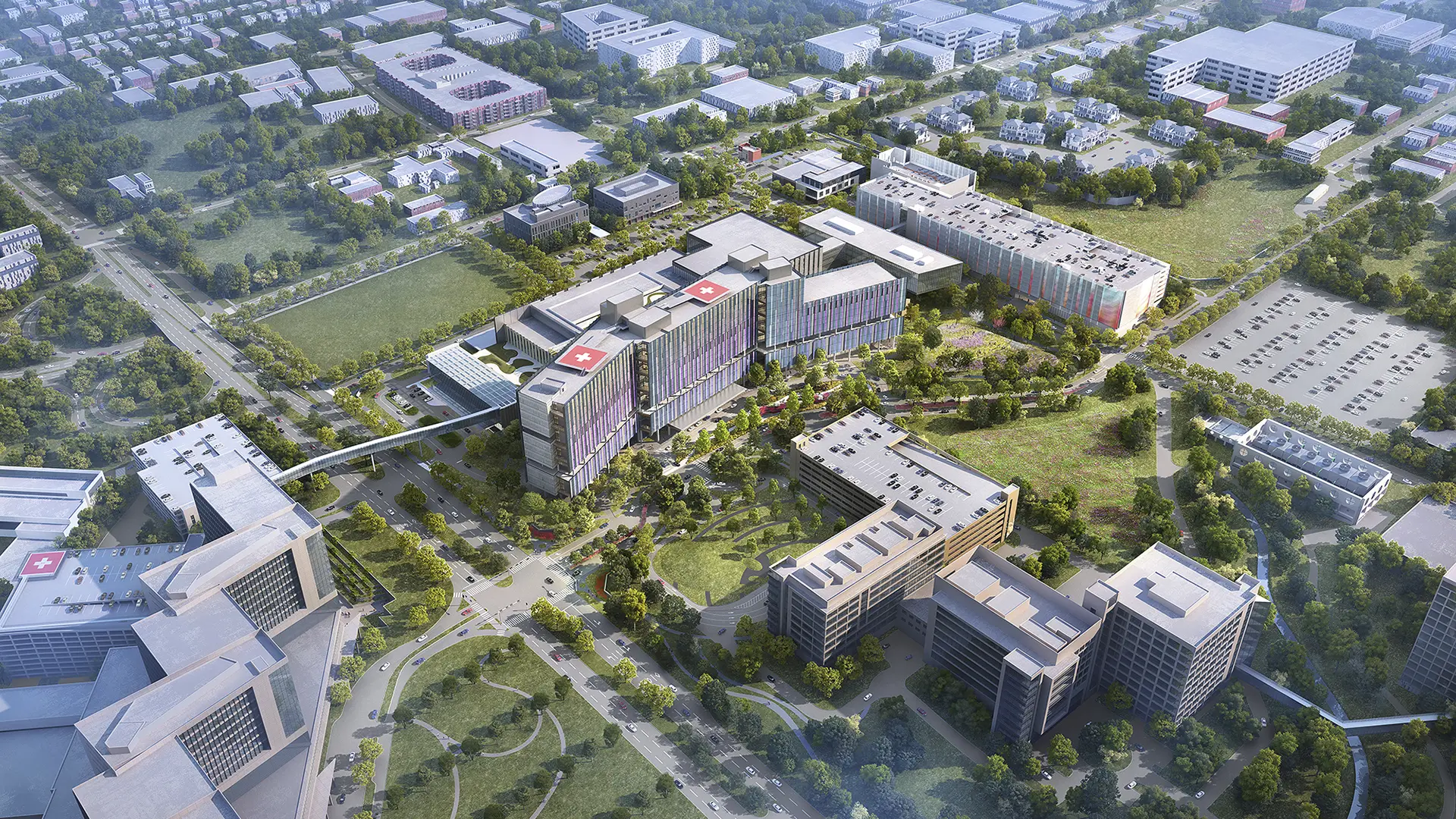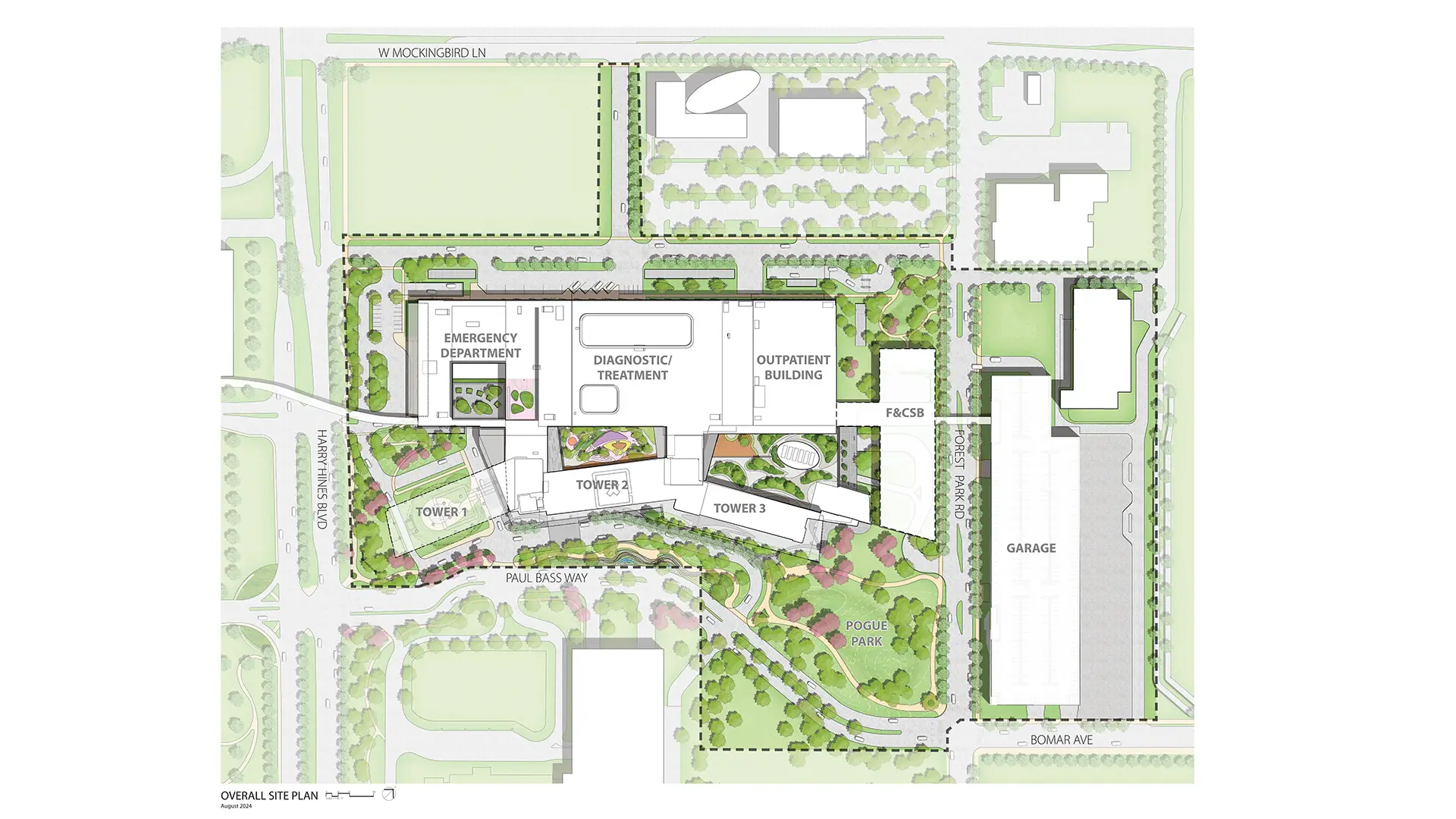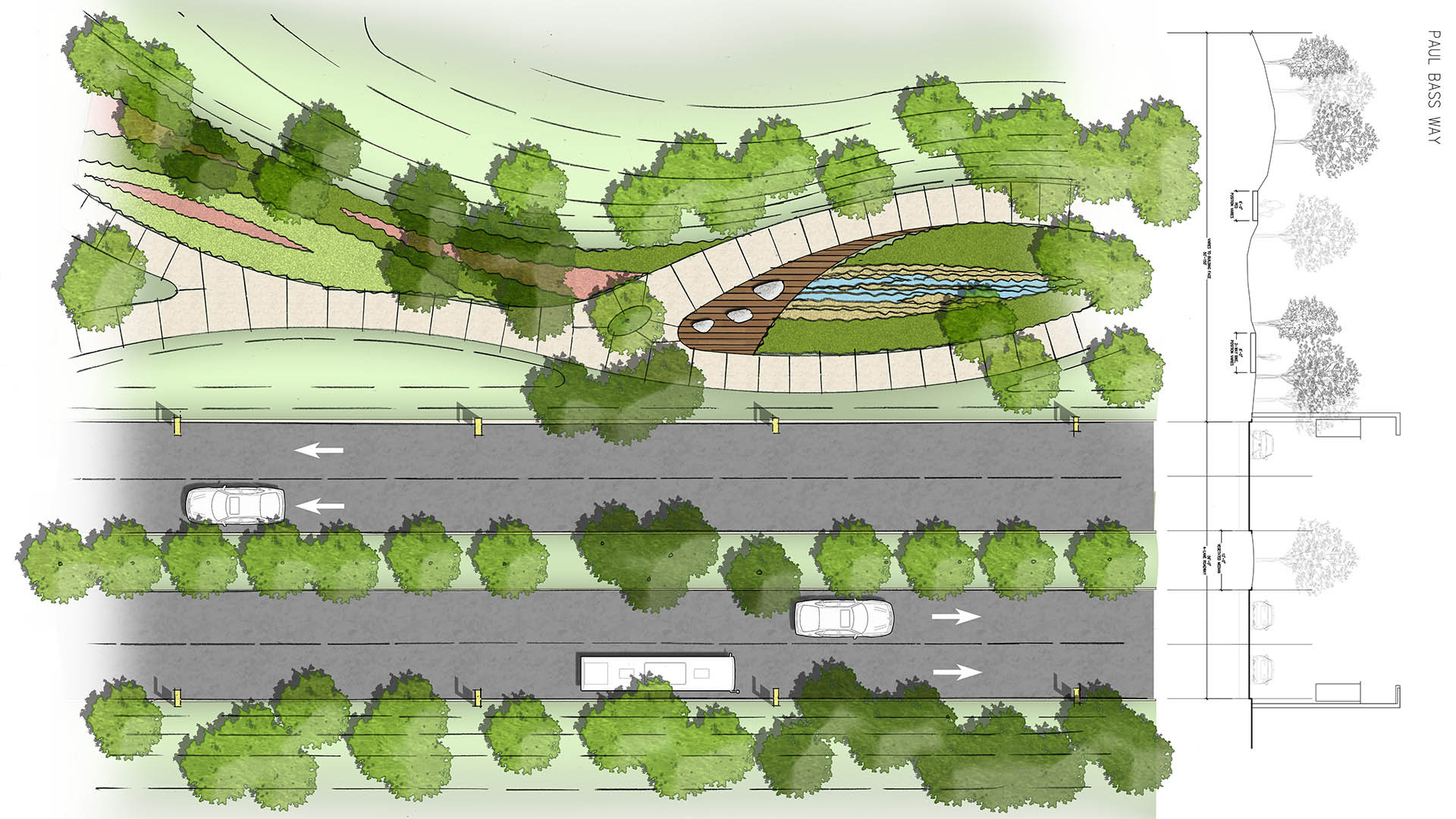The New Pediatric Campus represents a monumental collaboration between two of the biggest healthcare providers in Dallas: the public University of Texas Southwest system and Children’s Health. The new facility sited on a 34-acre previously-developed site brings over 550 new pediatric beds, a 90-room Level 1 emergency department, and world-class specialty clinics. Access to nature and biophilia weave across the campus to mitigate scale and enhance experience for patients, families, staff, and the wider community. The campus is planned for future growth and takes advantage of the natural topography and adjacent green spaces. Walking paths enhance pedestrian connectivity through the greater medical campus and connect to the Texas Trees Foundation’s adjacent Harry Hines linear park redevelopment. Several protected gardens allow for patient, staff, and family respite, and a central courtyard with monumental play features centers the entire hospital in indoor-outdoor experiences to support health outcomes.
Environmental challenges addressed include stormwater management, contaminated soils, urban heat island of the Medical District, on-structure gardens in Texas climatic extremes, and plant palettes designed with immunocompromised and sensitive patients in mind.
Palo Alto Medical Center
The Palo Alto Medical Center is an expansion of an active medical building on a site surrounded by office uses. SWA’s goal was to compose new pockets of open space between buildings and provide a contiguous landscape for patients, visitors and physicians. The landscape layout includes a plaza, healing garden and a corridor garden. A new central walkway provide...
SunCity Takatsuki
Located in a bedroom community midway between Osaka and Kyoto, this facility has both Assisted Living and Skilled Nursing levels of care. The landscape design, complementing the modernist architecture, is organic and fluid with meandering paths traversing various gardens on the south side of the building connecting feature terraces located at each end of the b...
SunCity Tachikawa Showa Kinen Koen
SunCity Showa Kinen Koen takes its name from the beloved Koen National Park that borders the development to the east and south. Built to commemorate the 50th anniversary of Emperor Showa’s reign, the park offers an ideal setting for Half Century More’s flagship continuum-of-care retirement community, with 518 independent living units and 82 nursing...
Kelsey Seybold Clinic Medical Center
Formed with the philosophy of providing excellent and convenient health care Kelsey Seybold Clinics were historically a series of small facilities located throughout Southeast Texas. However, Kelsey Seybold was lacking a clinical presence in the Texas Medical Center area of Houston and was in need of a main campus that could house their varied health care reso...








