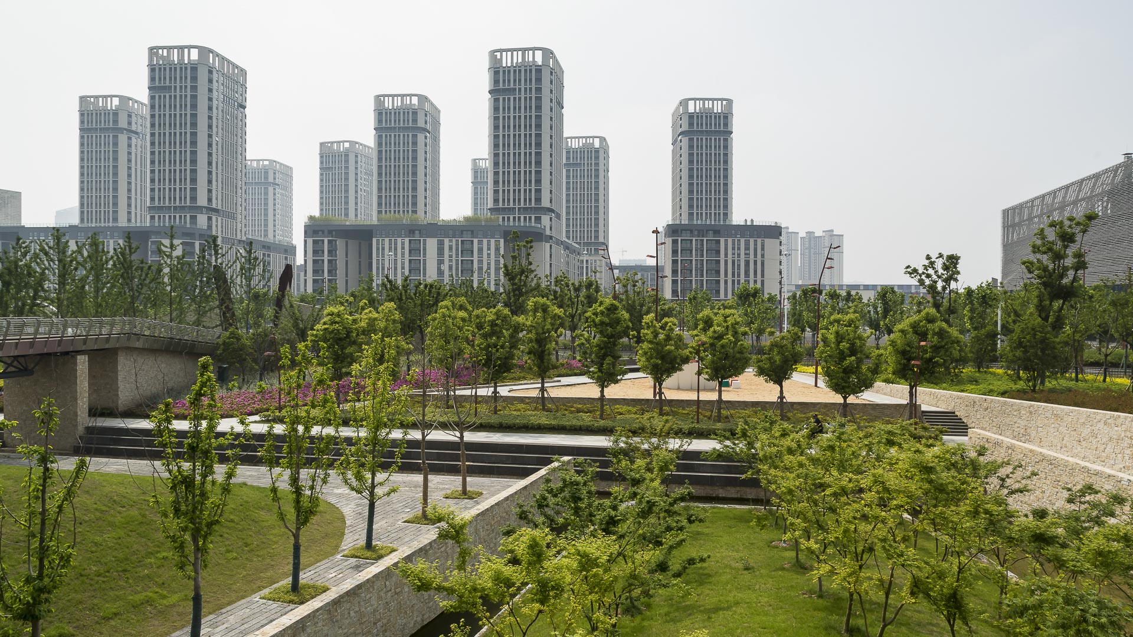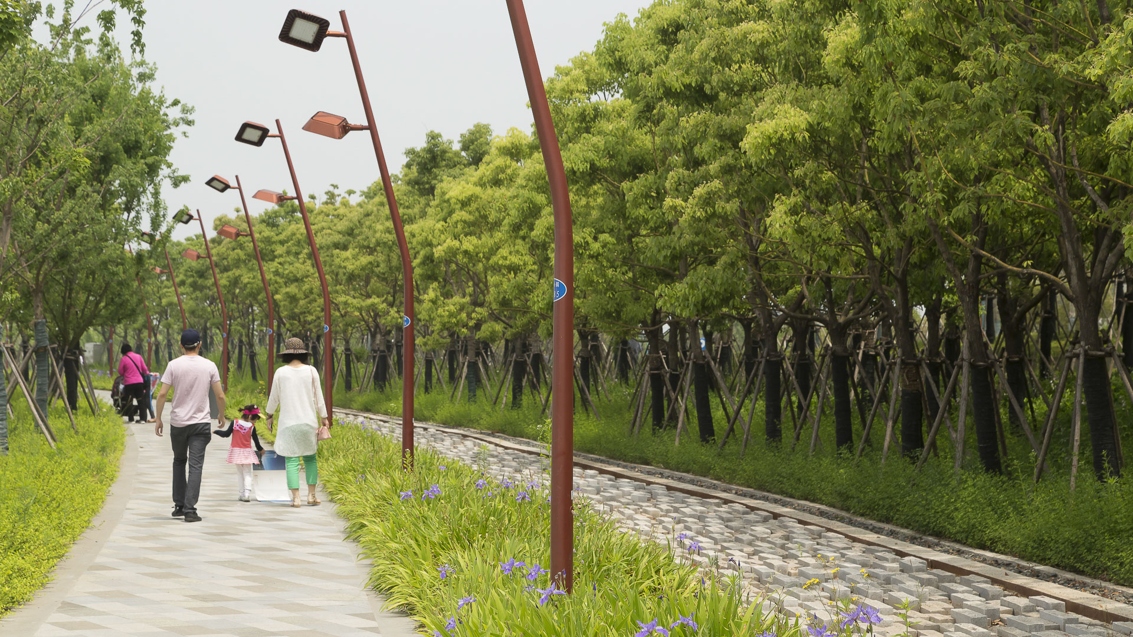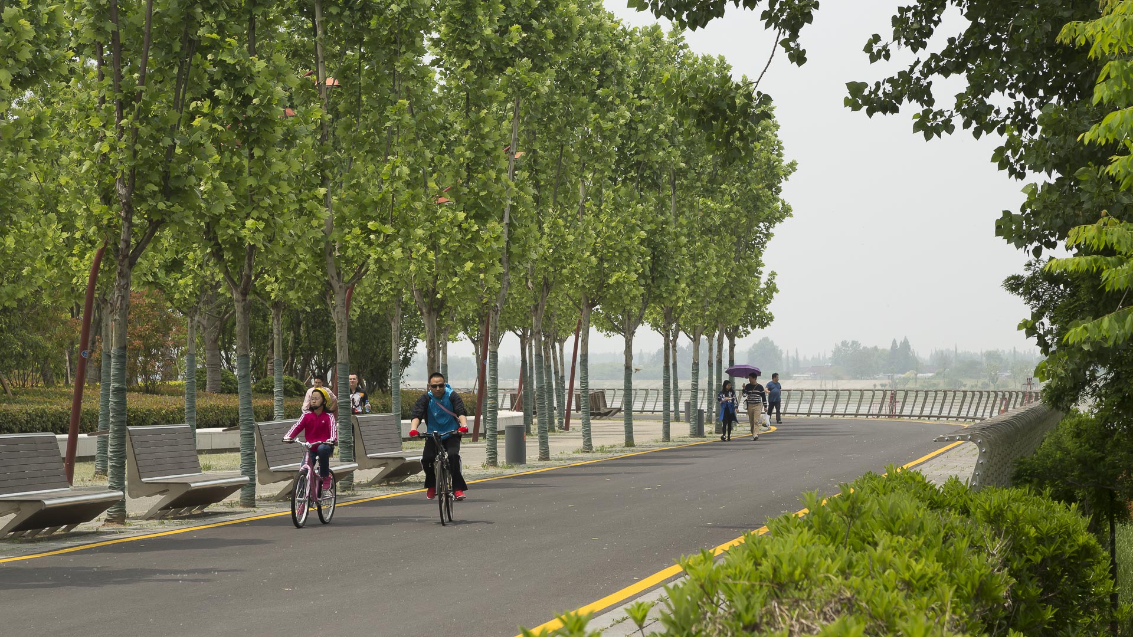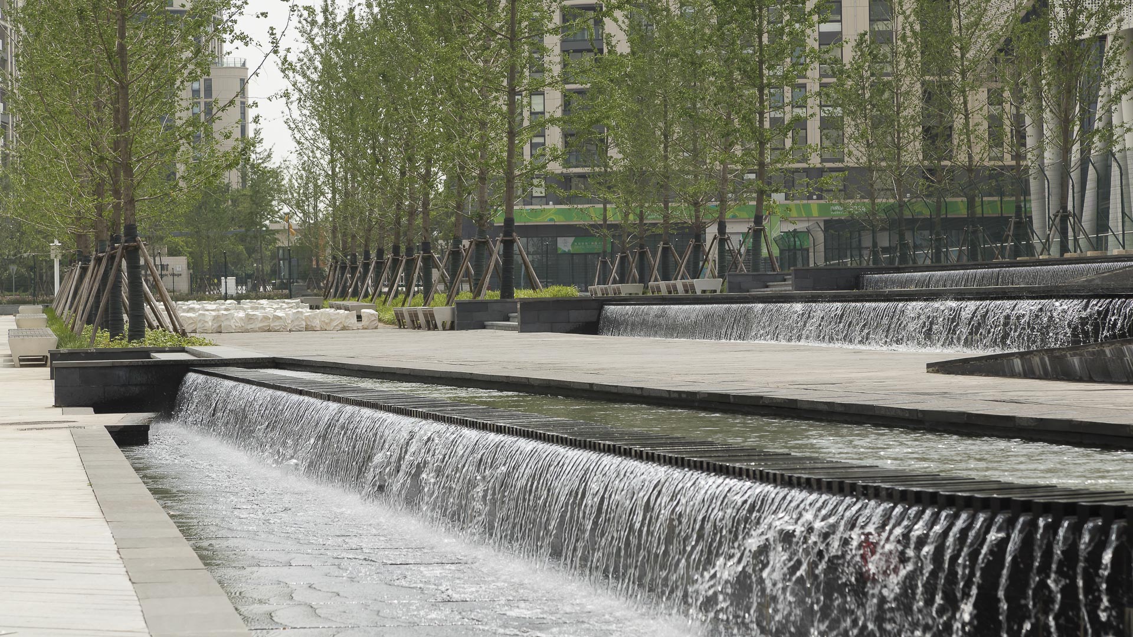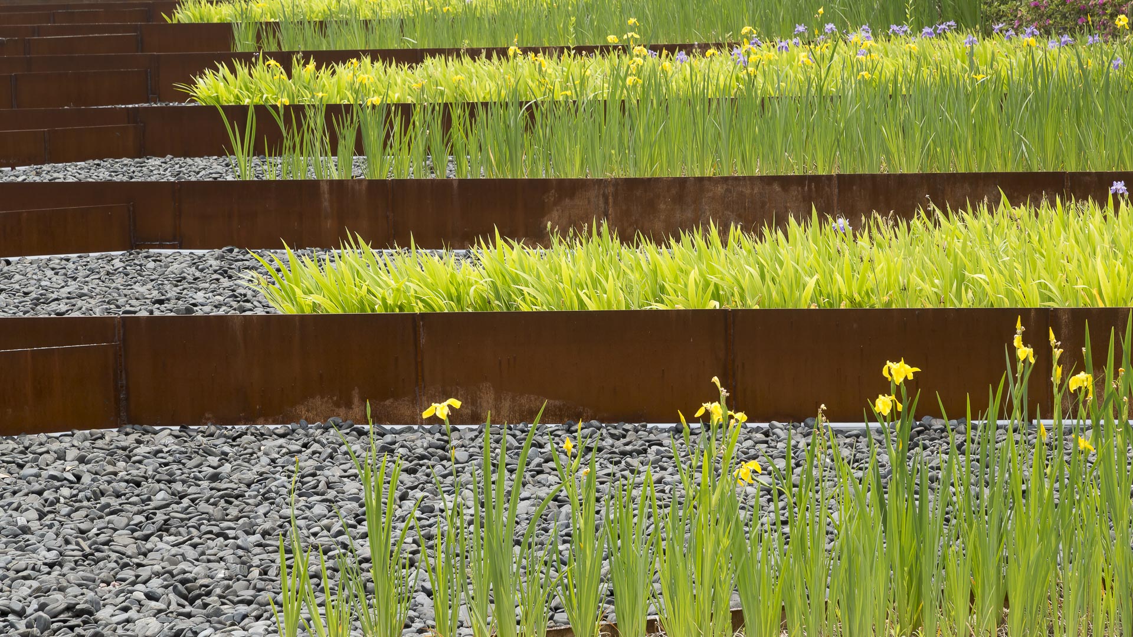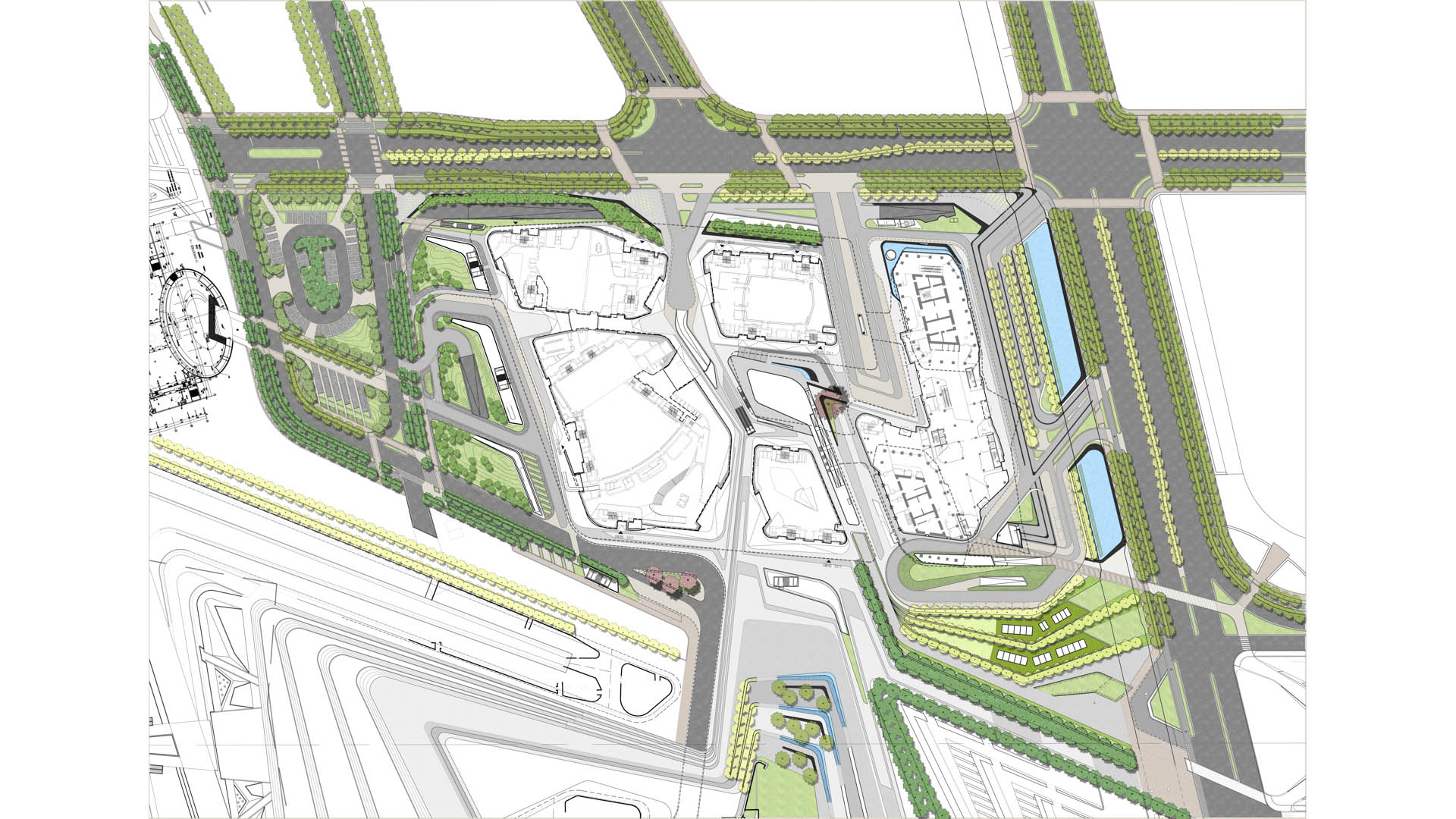SWA was retained to design the landscape of this mixed-use development collaboratively with Zaha Hadid Architects. It contains performing arts, hotel, residential, office and retail functions. Located adjacent to SWA’s Nanjing Youth Olympic Park, the design strives to merge architecture, the park landscape, and people at this iconic focal point. Landforms and landscape act as extensions of the buildings into the park landscape while providing a simple canvas for the dramatic architecture. The performing arts function spills outdoors into a small amphitheater overlooking a sunken retail courtyard. Lighting creates vibrancy in order to reinforce the Youth Cultural Centre as a public destination at night. Sustainable efforts included material re-use, water harvesting, and water quality and stormwater management initiatives. The Council on Tall Buildings and Urban Habitat honored this complex with three design awards in 2018.
St. Louis Ballpark Village District Landscape Master Plan
Downtown St. Louis is currently undergoing an urban renaissance: seeking to enrich experience of place and to attract a growing population of urban residents, employeers, and tourists. SWA/Balsley was engaged for district-wide landscape services for a new urban redevelopment, Ball Park Village, located directly across the street from Busch Stadium, home of the...
Larchmont Yacht Club
Larchmont Yacht Club is the second-oldest yacht club in the United States. Conceived in 1880 on the cleft rocks of Larchmont Manor, the club has grown to a membership in excess of 600, with a continued mission to instill and enhance an interest in yachting and the spirit of sportsmanship in members and their families. Set within a mature forest of deciduous tr...
Atherton Civic Center and Library
The vision for the Atherton Civic Center landscape is a community space set in a peaceful garden, designed to enhance the local ecology and mitigate the urban impacts of the new development. The landscape design integrates new architecture into the wider Atherton community through a strolling garden approach to site circulation. The planting areas are comprise...
High Island Audubon Canopy Walk
Amidst the flats of the Gulf Coast lies High Island, a salt dome mound with a century-long legacy of oil extraction. Today, High Island has become an international haven for avian enthusiasts. Nature sanctuaries managed by the Houston Audubon Society (HAS) attract migratory birds, fostering a vibrant ecosystem where various species flourish.
In collabor...




