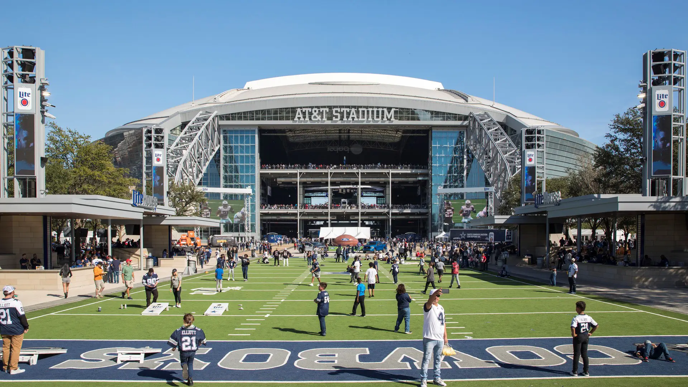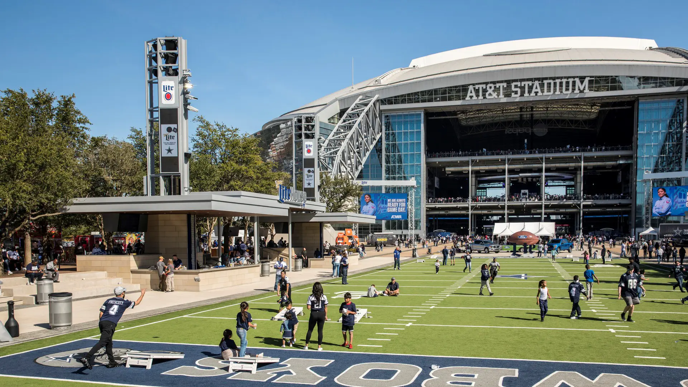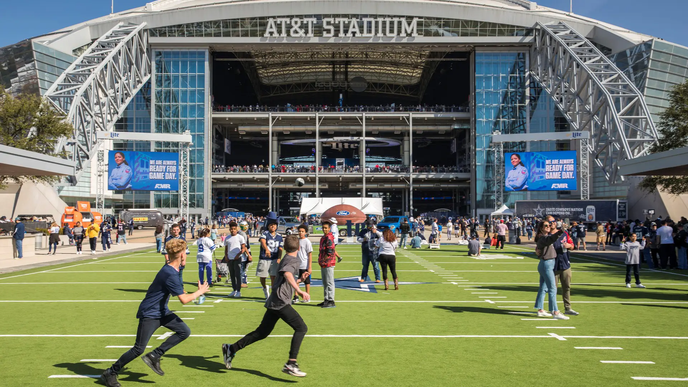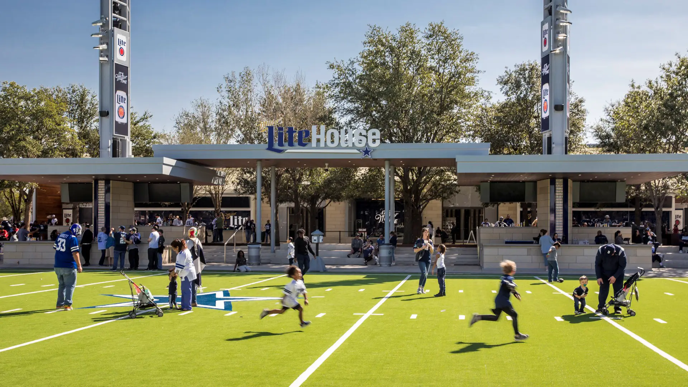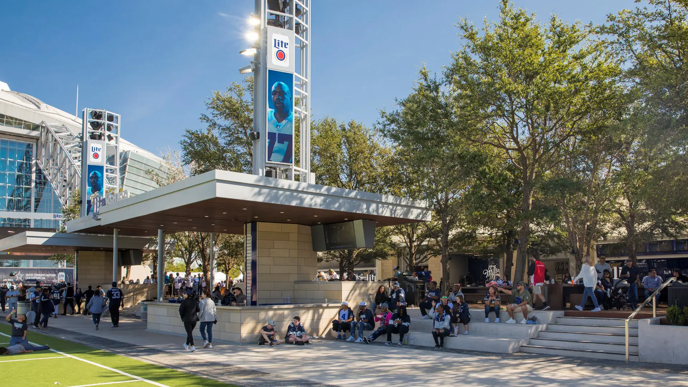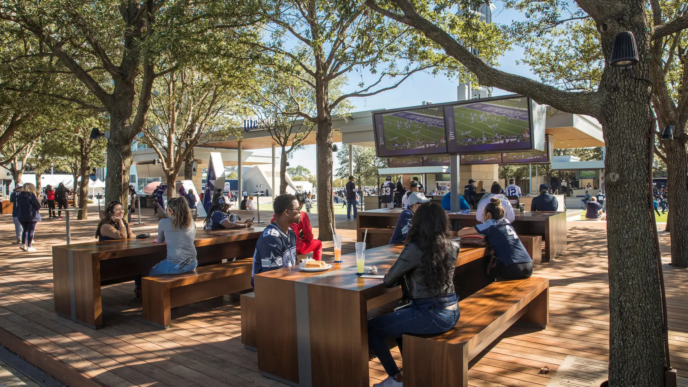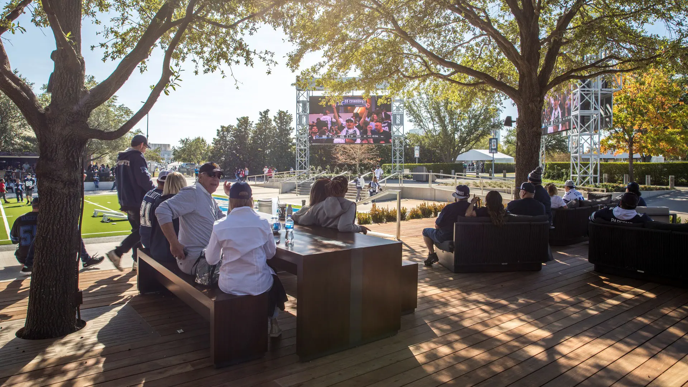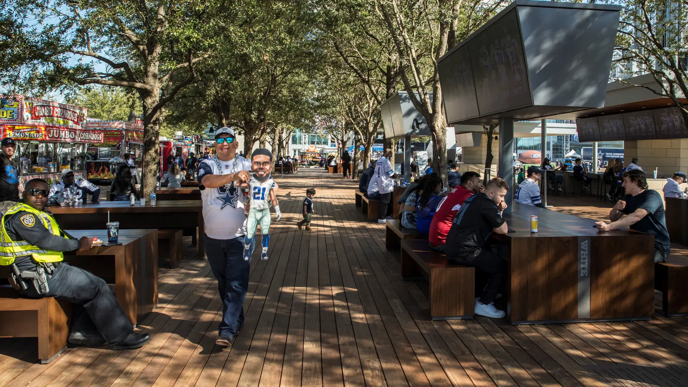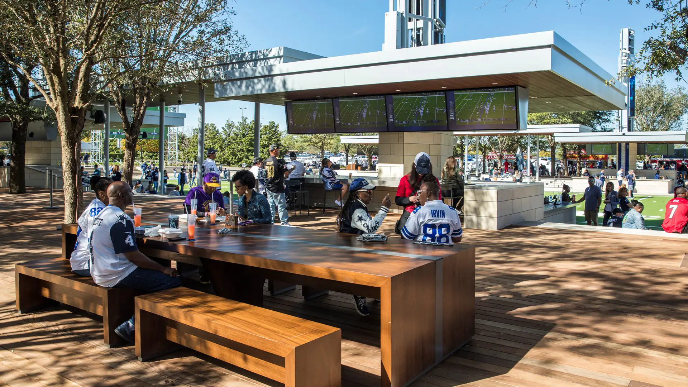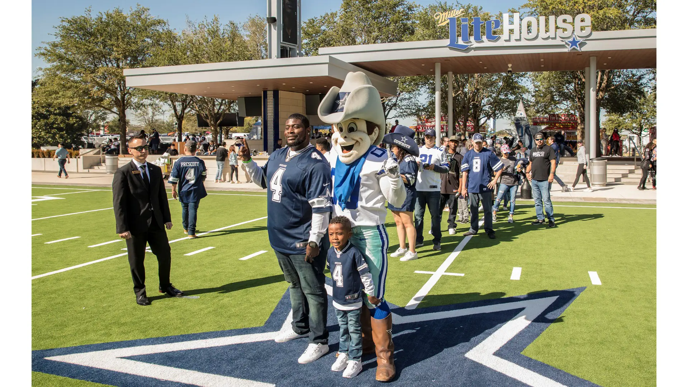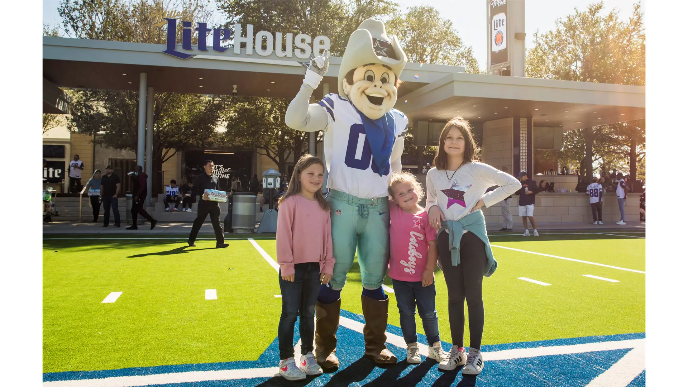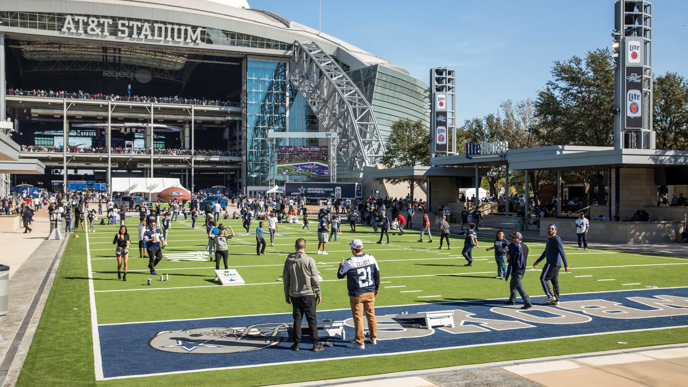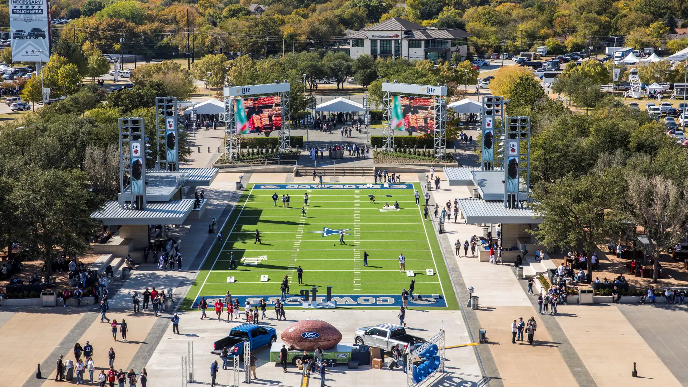Gameday celebrations begin before entering the stadium for Dallas Cowboys fans at AT&T Stadium, among the largest NFL venues. The Miller Lite House Plaza is anchored by a 70-yard turf football field, aligned to match the stadium field orientation with matching graphics. Existing Live Oak groves were maintained to the north and south of the field, creating a canopy that, when paired with a network of open-air structures, spans 39,000 square feet of shade. Beer gardens line either side of the field, grounded by expansive wood decks that float over the oak root structure system, providing level platforms to gather and watch live-streamed games. Four video boards and over 60 television screens with premier sound systems expand the excitement beyond the stadium. The unique tailgating destination, home to the largest walk-in beer cooler in Texas, has increased sales on site by 80%.
Outside of game day activities, the plaza hosts crowds enjoying live music, families play games like cornhole, and Dallas Cowboys Cheerleaders showcase their high kicks during practice sessions and performances.
Miwok Aquatic and Fitness Center
Nestled in Novato’s rolling Oak woodlands, the College of Marin’s Miwok Aquatic and Fitness Center provides Northern California with a new destination for aquatic training and competitions. Part of the College’s Indian Valley Campus, the center neighbors over 1,400 acres of open space preserves. ELS and SWA worked closely to lay out the site ...
Great Park
One of the world’s largest municipal parks, the 1,300-acre Great Park in Irvine, California, is currently under construction with phased openings continuing through 2029. The conceptual framework encompasses redesign and implementation of near- and longer-term uses, with the intent to “put the park back into the park.” The vast site, which was once the Marine ...
Las Vegas Ballpark
Las Vegas Ballpark, a 10,000-seat venue in Downtown Summerlin, is home to the Triple-A Las Vegas Aviators. The ballpark, designed by HOK, pays homage to Howard Hughes’s aviation legacy. The landscape design welcomes fans with grand allées of palms framing the streets. Flexible gathering spaces make the site a year-round destination with plaza materials that ec...
Nanjing International Youth Cultural Centre
SWA was retained to design the landscape of this mixed-use development collaboratively with Zaha Hadid Architects. It contains performing arts, hotel, residential, office and retail functions. Located adjacent to SWA’s Nanjing Youth Olympic Park, the design strives to merge architecture, the park landscape, and people at this iconic focal point. Landform...


