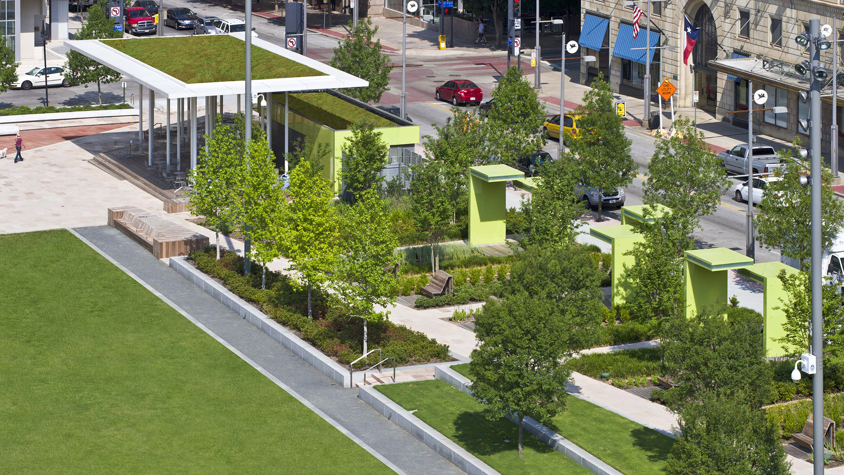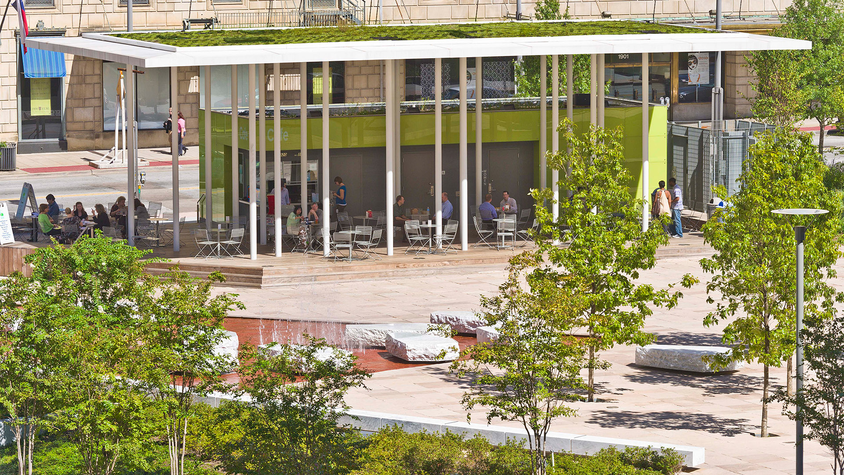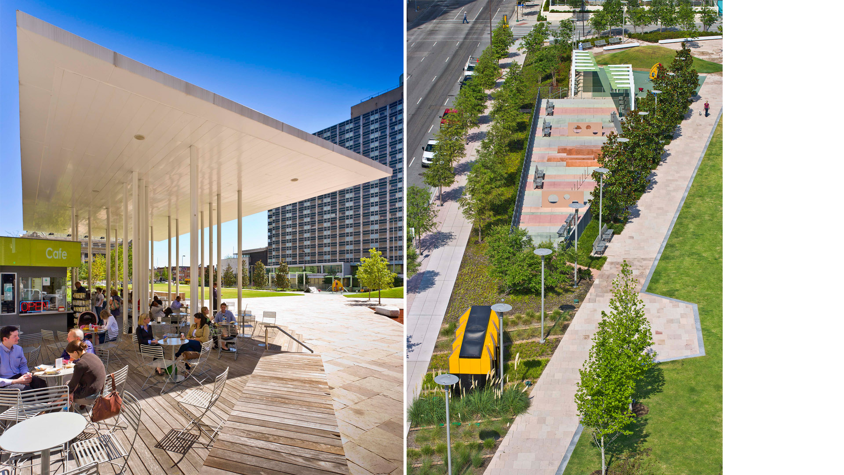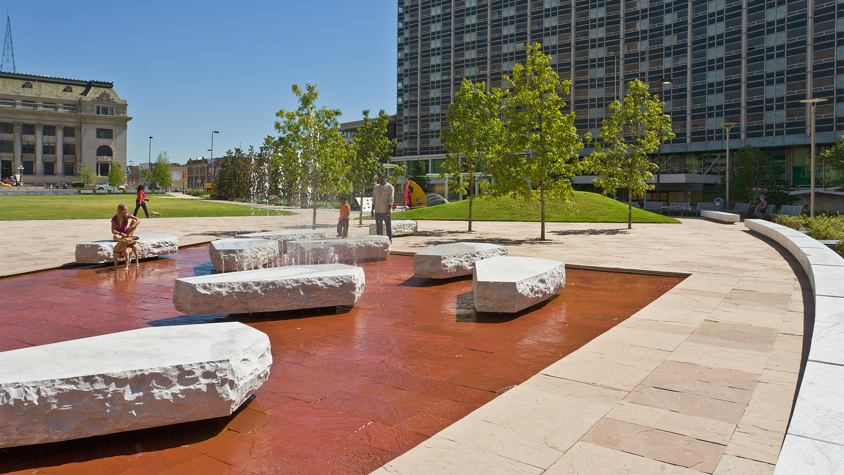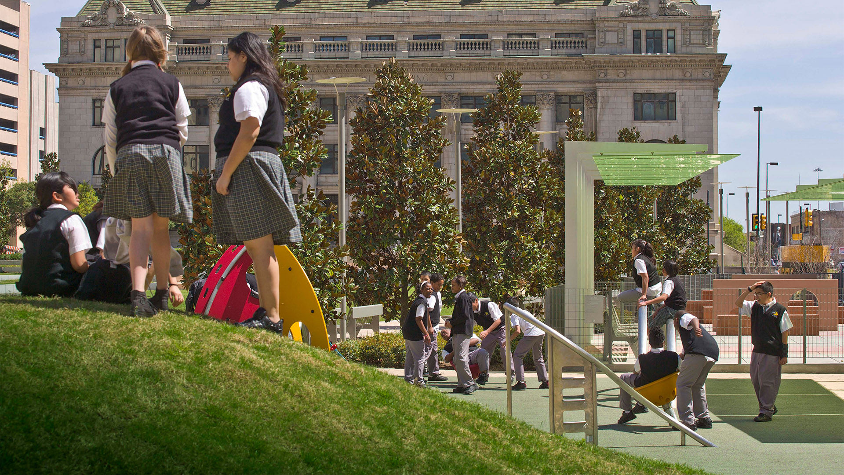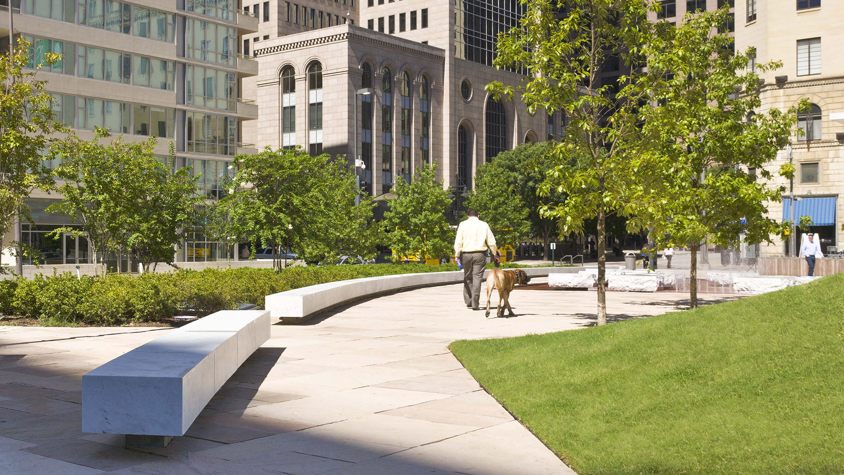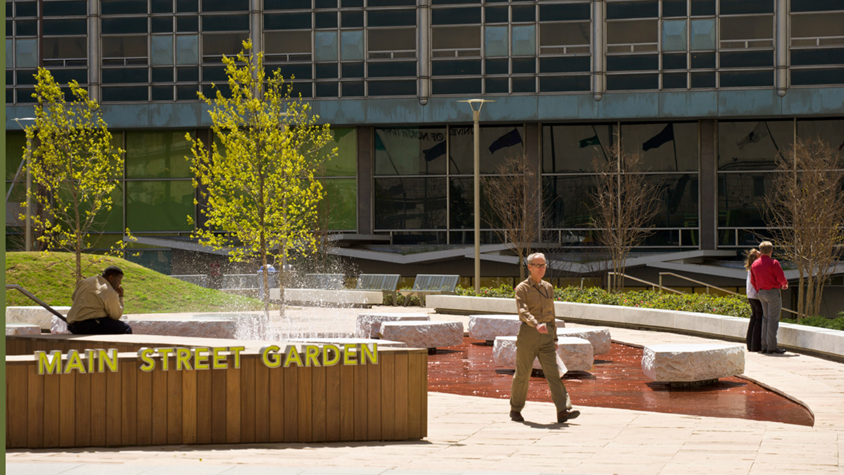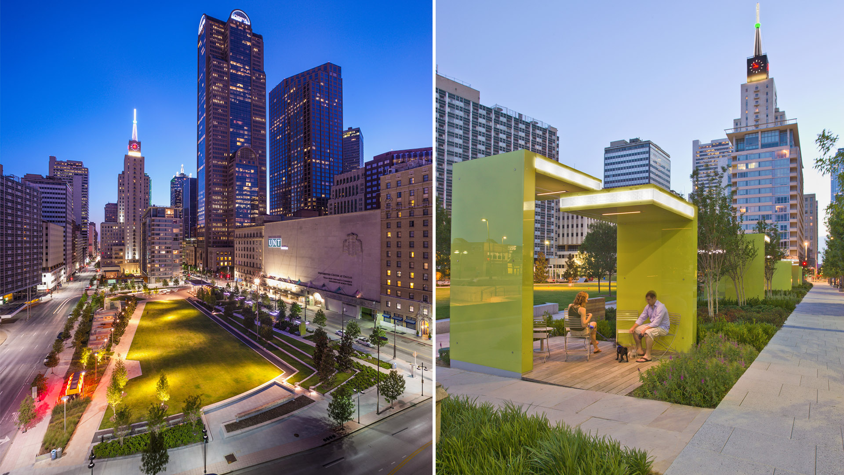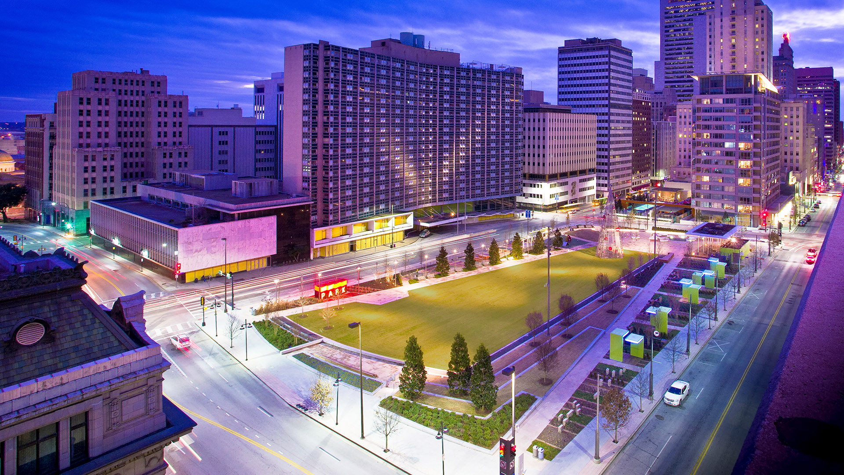A key component in the downtown revitalization strategy, Main Street Garden Park required razing two city blocks of buildings and garages to make way for its transformation into a vibrant public space teeming with civic life. This two-acre park fosters downtown residential and commercial growth and was designed to accommodate the needs of residents in adjacent high-rise residential buildings, university students and faculty, office workers, and Main Street shoppers. Extensive public outreach and a carefully designed program for this diverse constituency has ensured the park’s success and sustained public embrace. The design acknowledges adjacent architecturally significant buildings such as the Beaux Arts City Hall and Mercantile Bank Building yet strikes a dramatic 21st-century design profile at this key location in Dallas’s emerging new urban core. The park includes an open lawn and performance space, around which key park elements are arrayed, seating areas, tot lot, central plaza, a unique “urban stream” with marble seat slabs, a “striated” garden, an urban dog run, illuminated green glass study-room shelters, and lush plantings. A green roof civic canopy hovers over the park pavilion and its raised cafe terrace. An artful light installation animates the garden room shelters and enhances the Main Street edge throughout the evening. This variety of spaces, ranging from large open lawn and café terraces to fountain plazas and garden rooms, will host neighborhood and civic events that, together with daily use, bring life and vitality to downtown Dallas.
Sanshan Hillside Park
Sanshan New Town, a fast-rising urban development in Foshan City’s Nanhai District, is full of hope and vitality. In the New Town’s center lies Sanshan Hillside Park, composed of three hills known respectively as Big Pine Forest, Central Hill, and Liangangwei Hill. This area is envisioned to become an “urban forest” park with diverse programs and distinctive f...
The Camellias Garden
The Camellias Garden is inspired by the verdant green gardens of India and the petals of one of Asia’s most beautiful and vibrant native plant species: the camellia flower. These blooms’ flowing curves and lines are interpreted within the Garden’s design, drawing residents of these 16 luxury apartment towers out into the landscape and offering the sense of bei...
Nickerson Gardens Playground
Originally designed in 1955 by architect Paul Revere Williams, Nickerson Gardens is a 1,066-unit apartment complex in Watts, South Los Angeles — the largest social housing project west of the Mississippi. Core to Williams’ vision was an emphasis on shared open space, but its central playground, neglected for years, fell into a state of disrepair. In collaborat...
Homecrest Playground
Part of the larger Shore Parkway, an 816.1-acre collection of parks that stretches across Brooklyn and Queens, Homecrest Playground originally opened in 1942 with a baseball field, basketball courts, handball courts, and benches for community use. This park redesign focuses on providing different playground and recreation amenities for surrounding residents.


