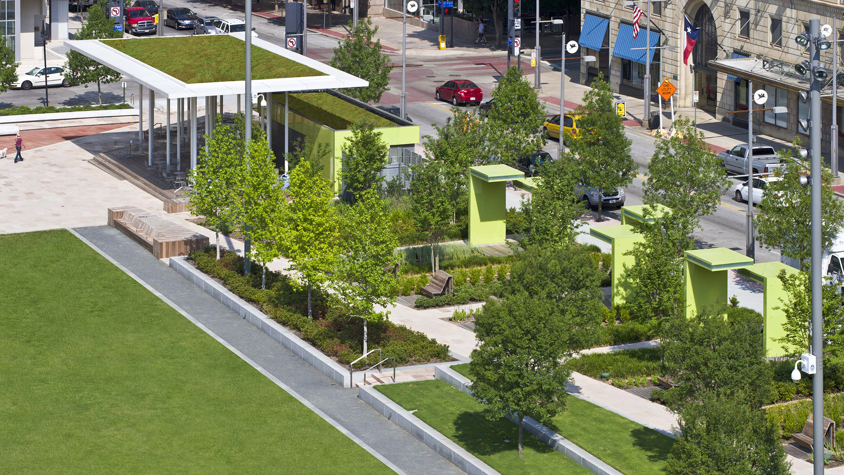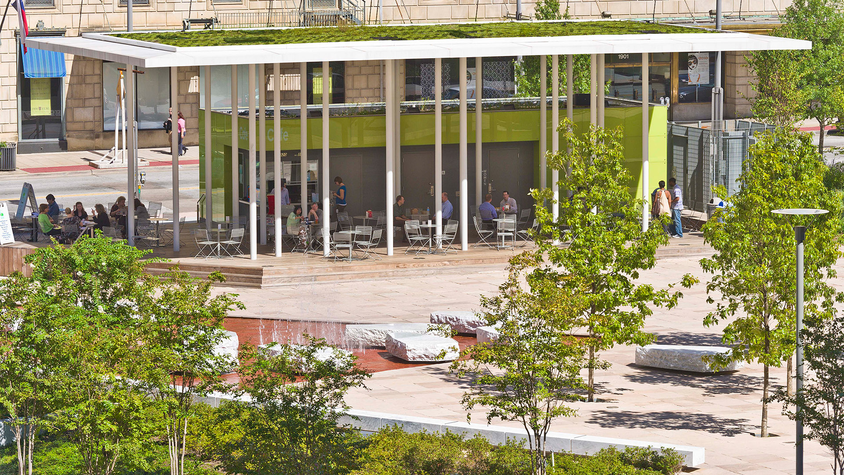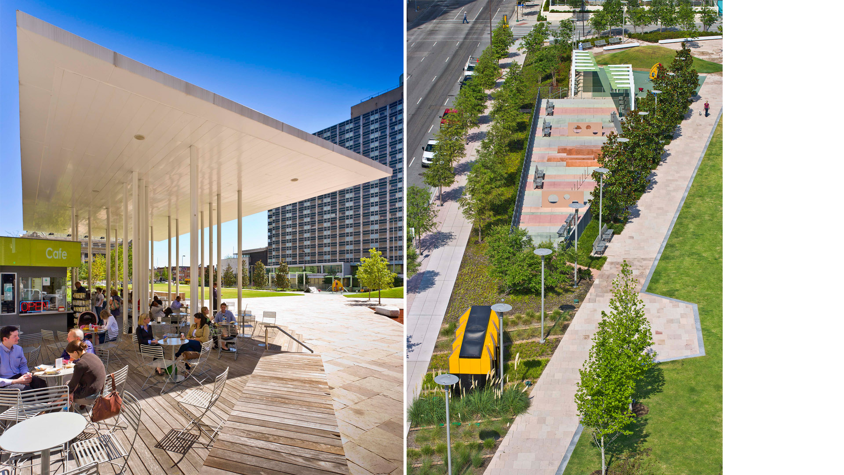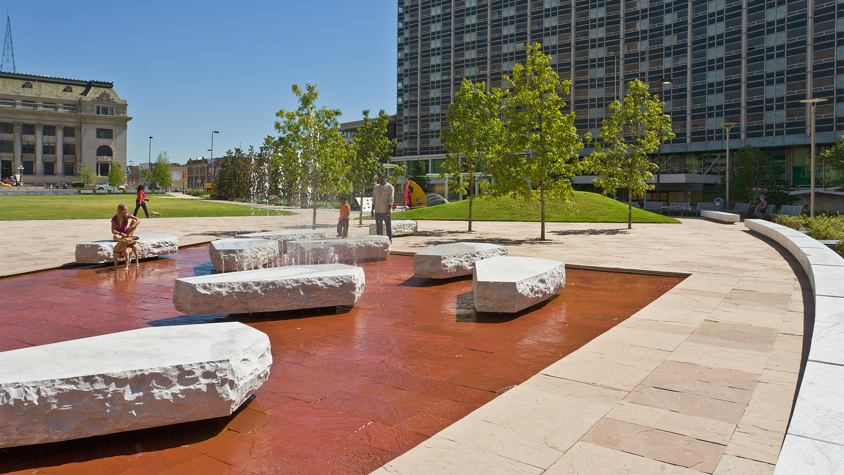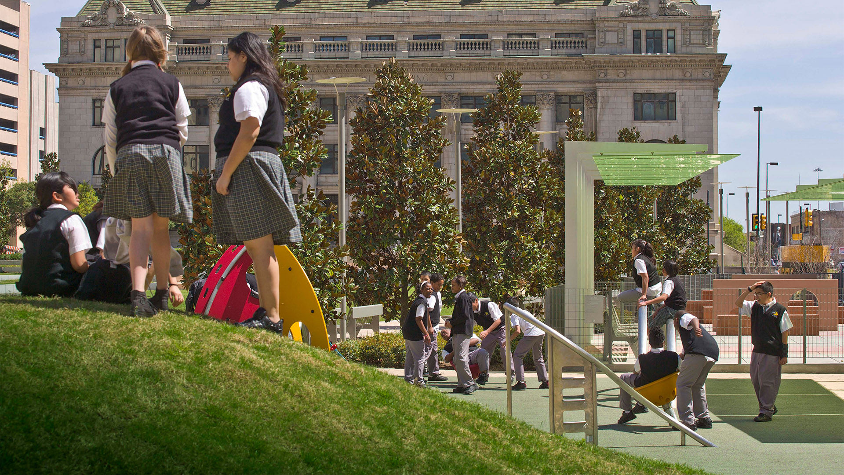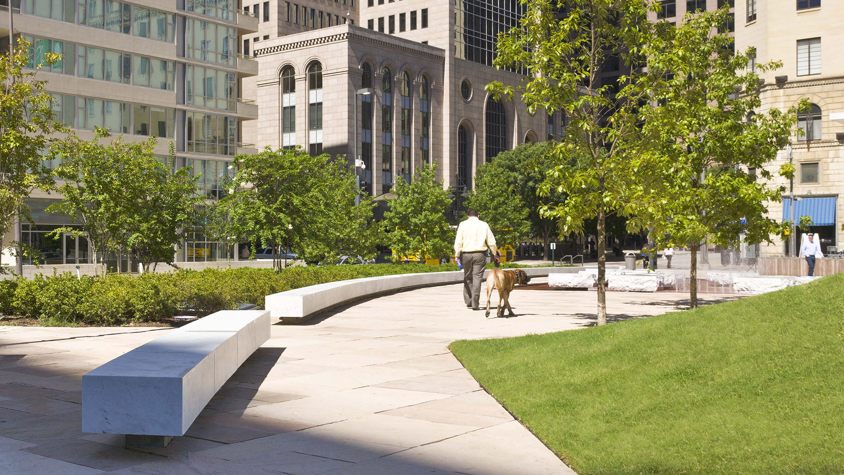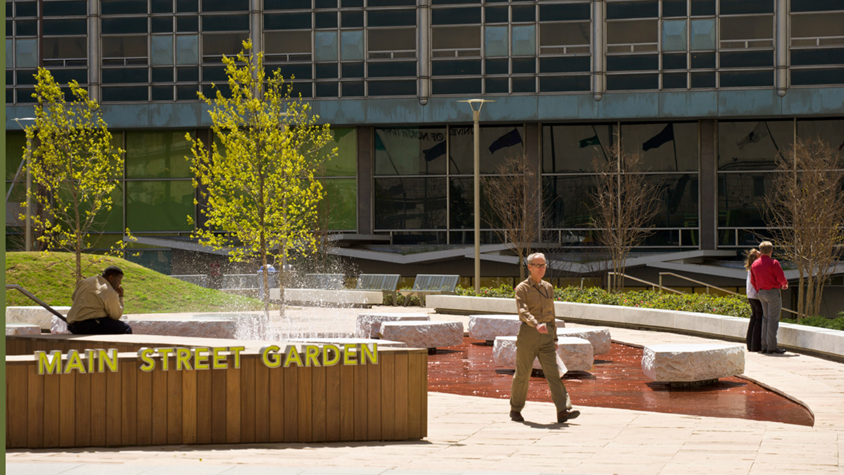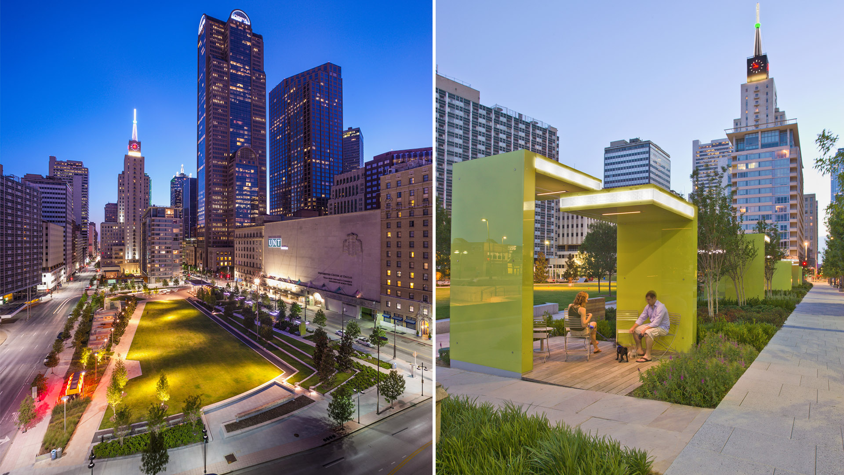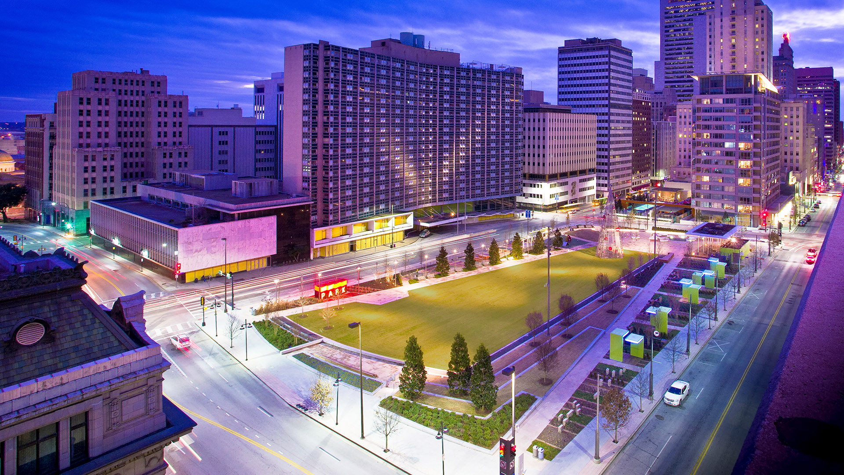A key component in the downtown revitalization strategy, Main Street Garden Park required razing two city blocks of buildings and garages to make way for its transformation into a vibrant public space teeming with civic life. This two-acre park fosters downtown residential and commercial growth and was designed to accommodate the needs of residents in adjacent high-rise residential buildings, university students and faculty, office workers, and Main Street shoppers. Extensive public outreach and a carefully designed program for this diverse constituency has ensured the park’s success and sustained public embrace. The design acknowledges adjacent architecturally significant buildings such as the Beaux Arts City Hall and Mercantile Bank Building yet strikes a dramatic 21st-century design profile at this key location in Dallas’s emerging new urban core. The park includes an open lawn and performance space, around which key park elements are arrayed, seating areas, tot lot, central plaza, a unique “urban stream” with marble seat slabs, a “striated” garden, an urban dog run, illuminated green glass study-room shelters, and lush plantings. A green roof civic canopy hovers over the park pavilion and its raised cafe terrace. An artful light installation animates the garden room shelters and enhances the Main Street edge throughout the evening. This variety of spaces, ranging from large open lawn and café terraces to fountain plazas and garden rooms, will host neighborhood and civic events that, together with daily use, bring life and vitality to downtown Dallas.
South Waterfront Greenway
A bold new plan for the area along the Willamette River includes a 1-1/2 mile extension of the City’s downtown’s parks and the reclamation of the river’s edge for public recreation. Working closely with the City of Portland, developers, and natural resource advocates, the design team devised a rational plan that places access and activity in targeted nodes wit...
Nelson Mandela Park Master Plan
Identified by the City as one of its “Big Five” open space projects, the conceptual master plan for Nelson Mandela Park will create a much-needed central open space for the city’s south district, an industrial area along the waterfront that is home to a growing and increasingly diverse population. Here the city seeks to transcend its current park paradigm of l...
Fort Wayne Riverfront
As a city that was built and thrived because of its location as a crossroads between wilderness and city, farm and market, the realities of infrastructure both natural and man-made are at the heart of Fort Wayne’s history. We consider waterways as an integral part of open spaces of the City, forming a series of infrastructural systems that affect the dynamics ...
Sanshan Hillside Park
Sanshan New Town, a fast-rising urban development in Foshan City’s Nanhai District, is full of hope and vitality. In the New Town’s center lies Sanshan Hillside Park, composed of three hills known respectively as Big Pine Forest, Central Hill, and Liangangwei Hill. This area is envisioned to become an “urban forest” park with diverse programs and distinctive f...


