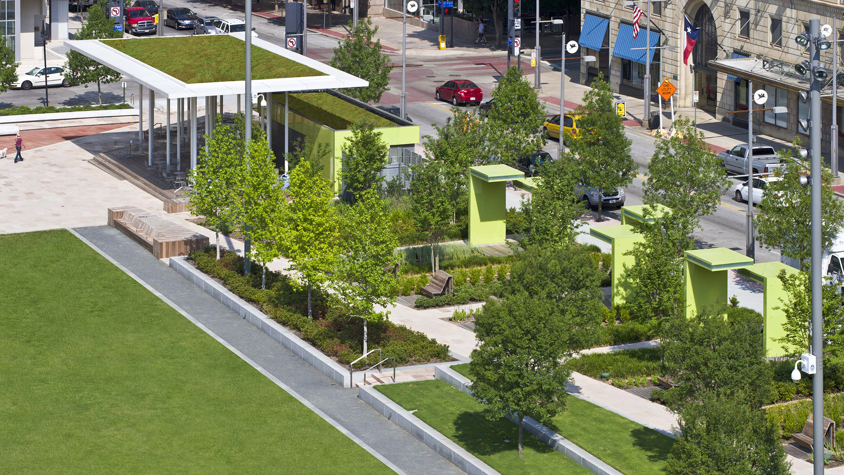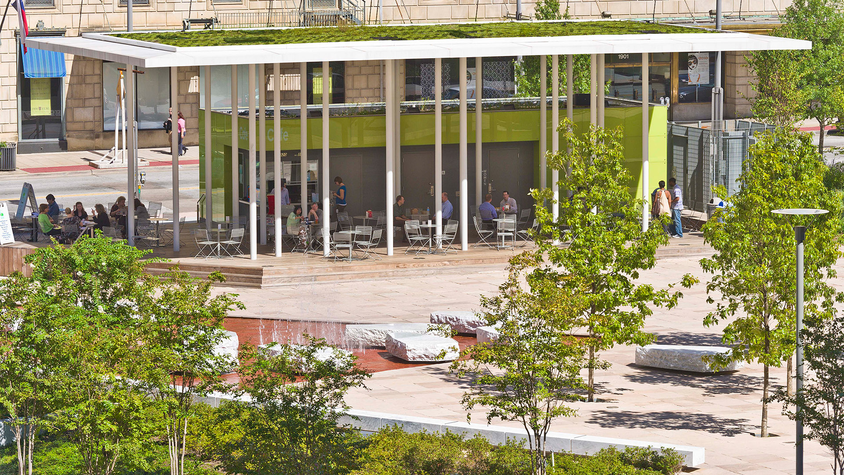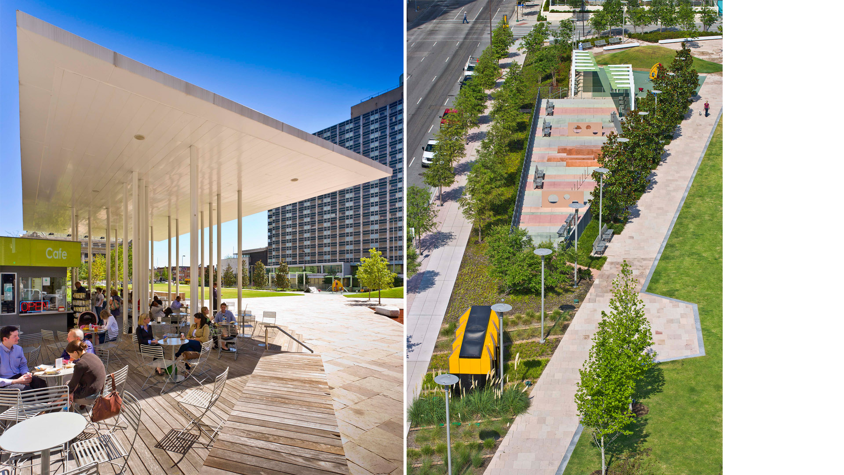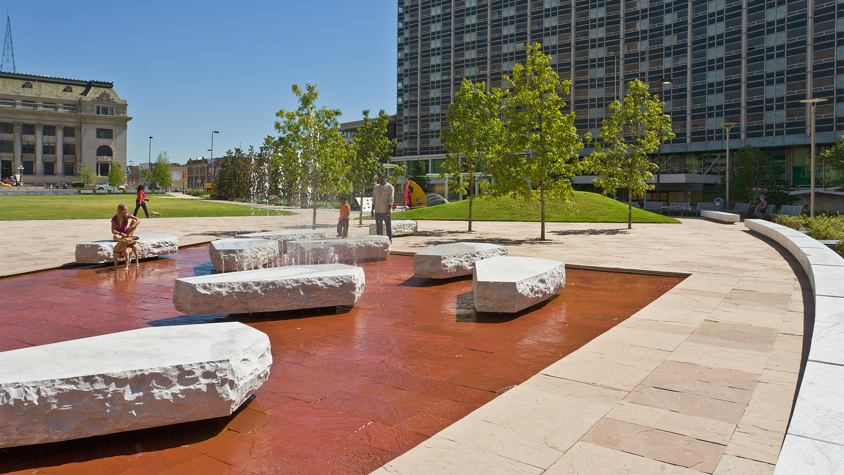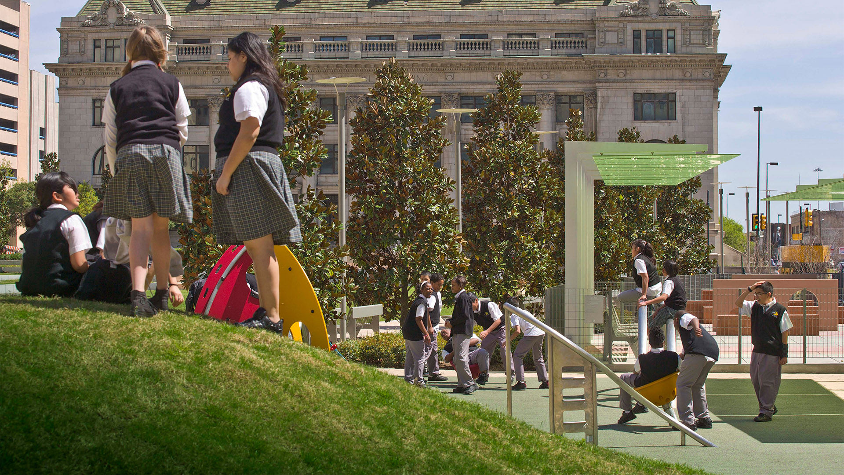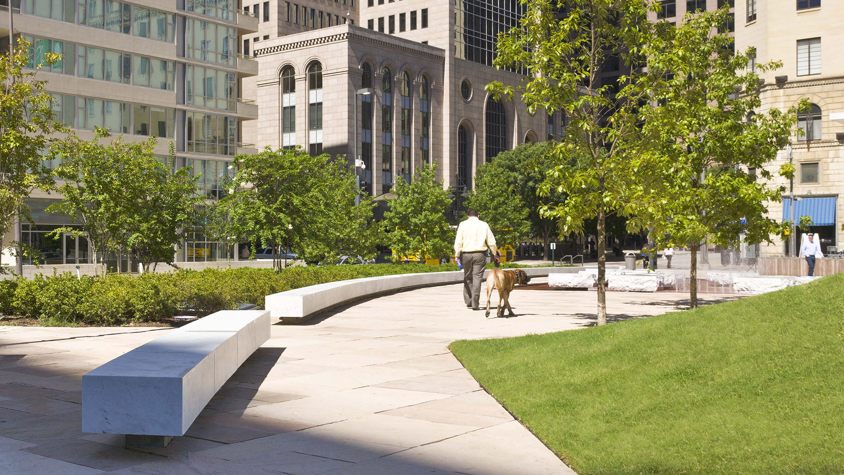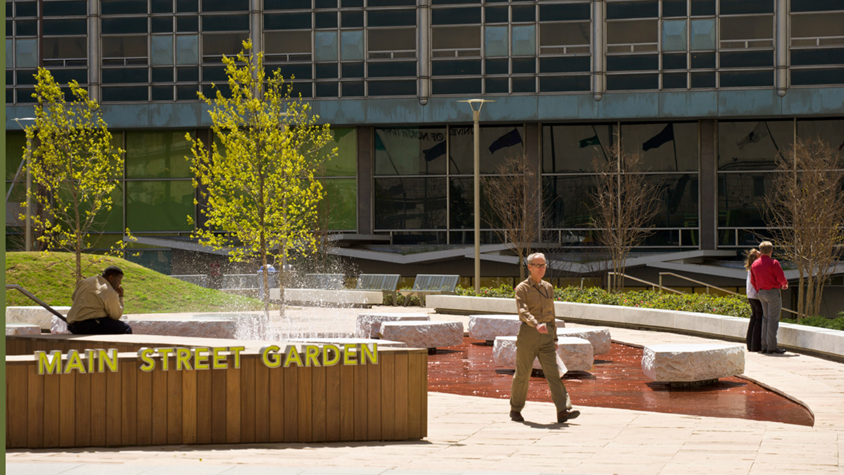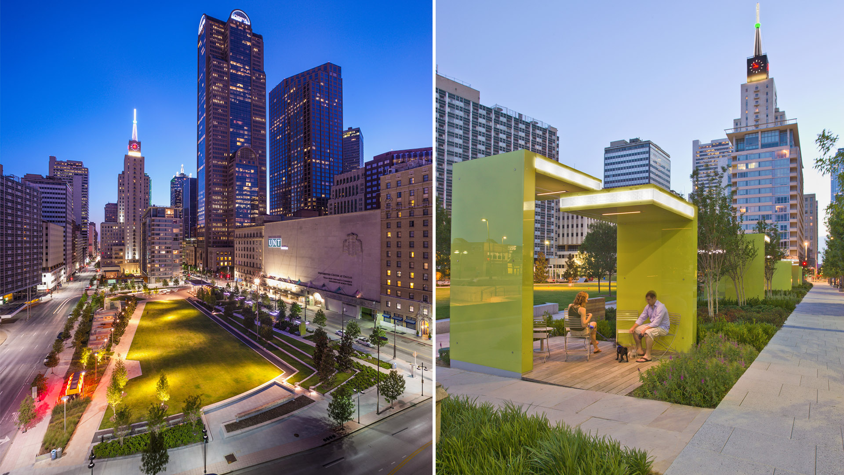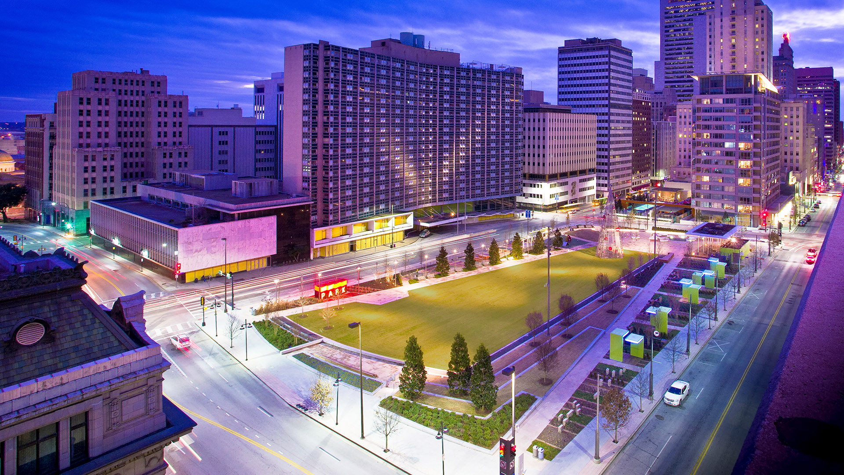A key component in the downtown revitalization strategy, Main Street Garden Park required razing two city blocks of buildings and garages to make way for its transformation into a vibrant public space teeming with civic life. This two-acre park fosters downtown residential and commercial growth and was designed to accommodate the needs of residents in adjacent high-rise residential buildings, university students and faculty, office workers, and Main Street shoppers. Extensive public outreach and a carefully designed program for this diverse constituency has ensured the park’s success and sustained public embrace. The design acknowledges adjacent architecturally significant buildings such as the Beaux Arts City Hall and Mercantile Bank Building yet strikes a dramatic 21st-century design profile at this key location in Dallas’s emerging new urban core. The park includes an open lawn and performance space, around which key park elements are arrayed, seating areas, tot lot, central plaza, a unique “urban stream” with marble seat slabs, a “striated” garden, an urban dog run, illuminated green glass study-room shelters, and lush plantings. A green roof civic canopy hovers over the park pavilion and its raised cafe terrace. An artful light installation animates the garden room shelters and enhances the Main Street edge throughout the evening. This variety of spaces, ranging from large open lawn and café terraces to fountain plazas and garden rooms, will host neighborhood and civic events that, together with daily use, bring life and vitality to downtown Dallas.
Moji Mountain Park Master Plan
Moji Mountain, one of the most distinctive symbols of Yichang, now boasts the city’s largest public open space. The 120-hectare park is located along the banks of the Yangtze River, and has a rich historical connection to both the river and the city. De-forested in the past for agricultural uses, the mountain’s slopes have been replanted and now support a new ...
Thousand Lantern Lake Park System
Nanhai Citizen’s Plaza and Thousand Lantern Lake Park exemplifies the exciting and innovative opportunities for master planning and urban design in new international communities. The site is located in the newly established city of Nanhai, and consists of a commercial precinct, public parks, and civic buildings arranged around a series of lakes and waterways. ...
Dubai Hills Boulevard and Public Realm
Envisioned as a garden oasis strategically situated where city meets desert, Dubai Hills will be a vibrant yet elegant mixed-use community for 21st-century living. The key public realm element of this massive 1,000-hectare development is a 5.6-kilometer urban boulevard lined with shops, residences, and offices along the district’s central spine. SWA/Balsley de...
Stanford University Terman Park
The removal of an existing building adjacent to the center of Stanford’s campus provided a unique opportunity to fashion an interim park space. The project emphasizes reuse and seeks to utilize salvaged materials as well as the existing grading and fountain as key features of the park. As a multifunctional performance and recreational space, the project ...


