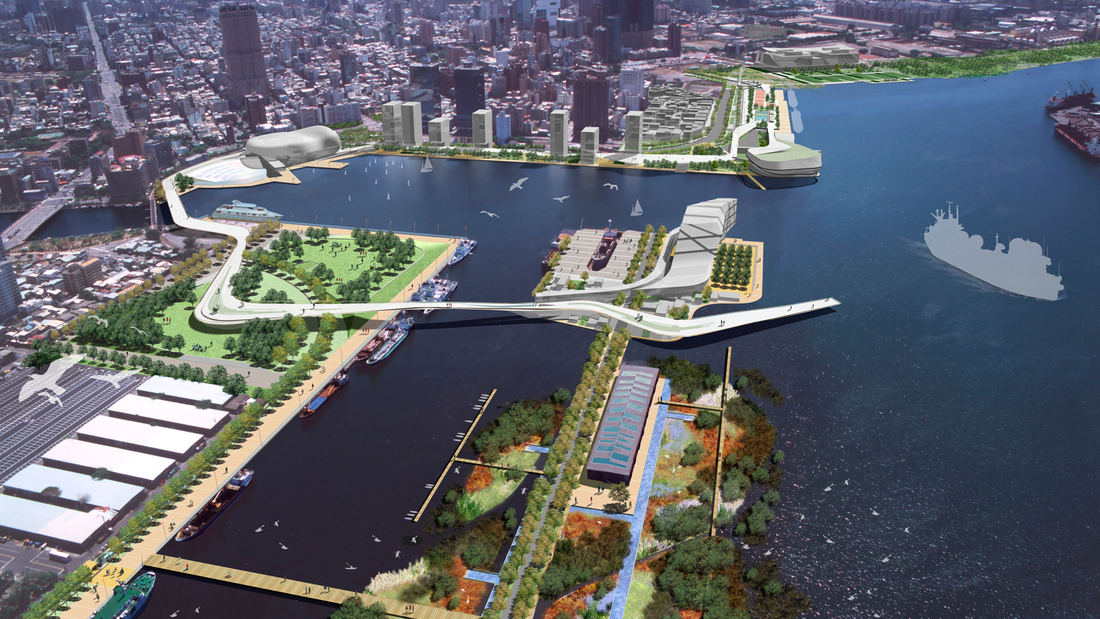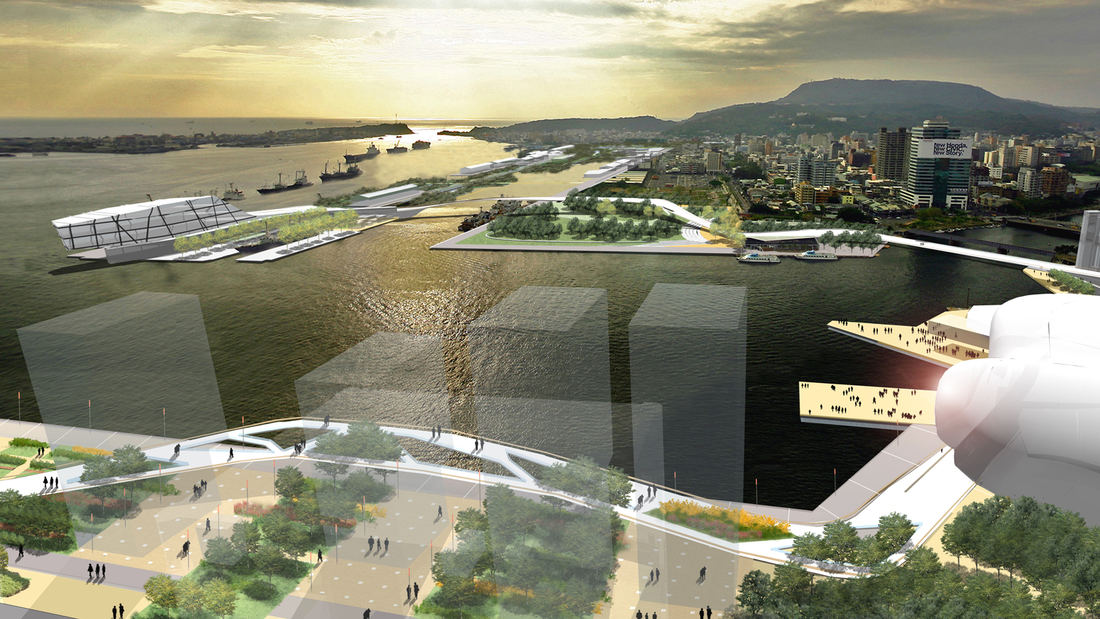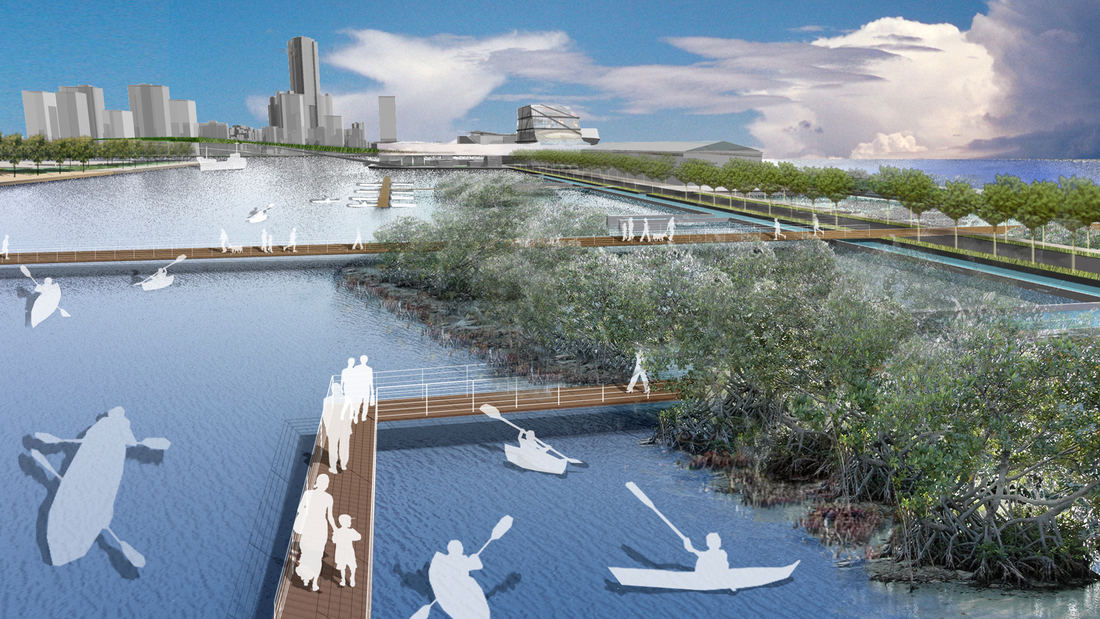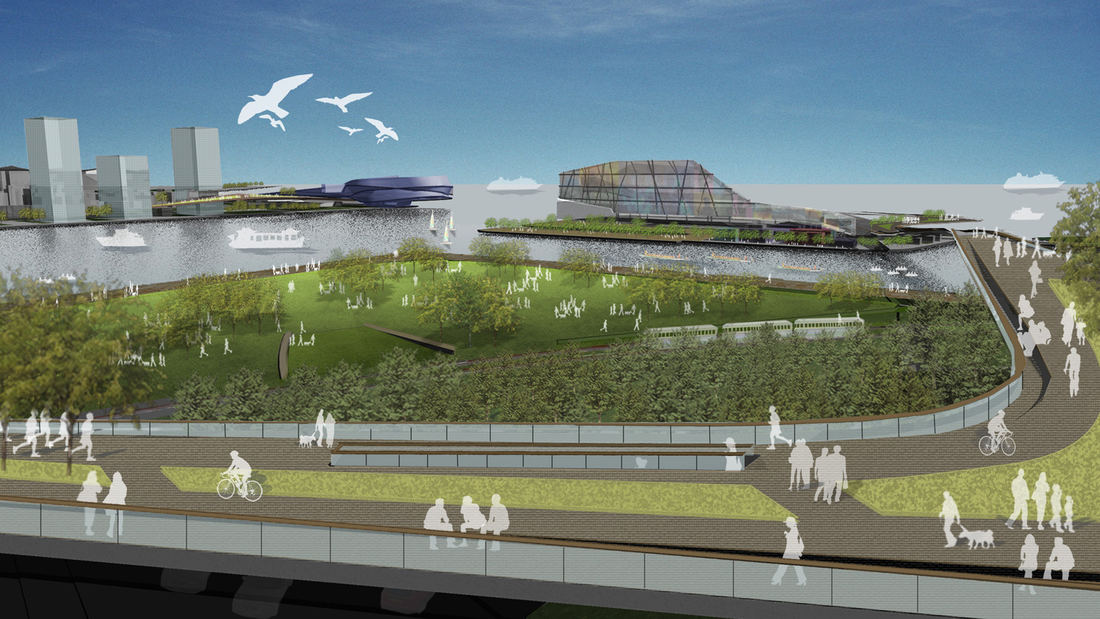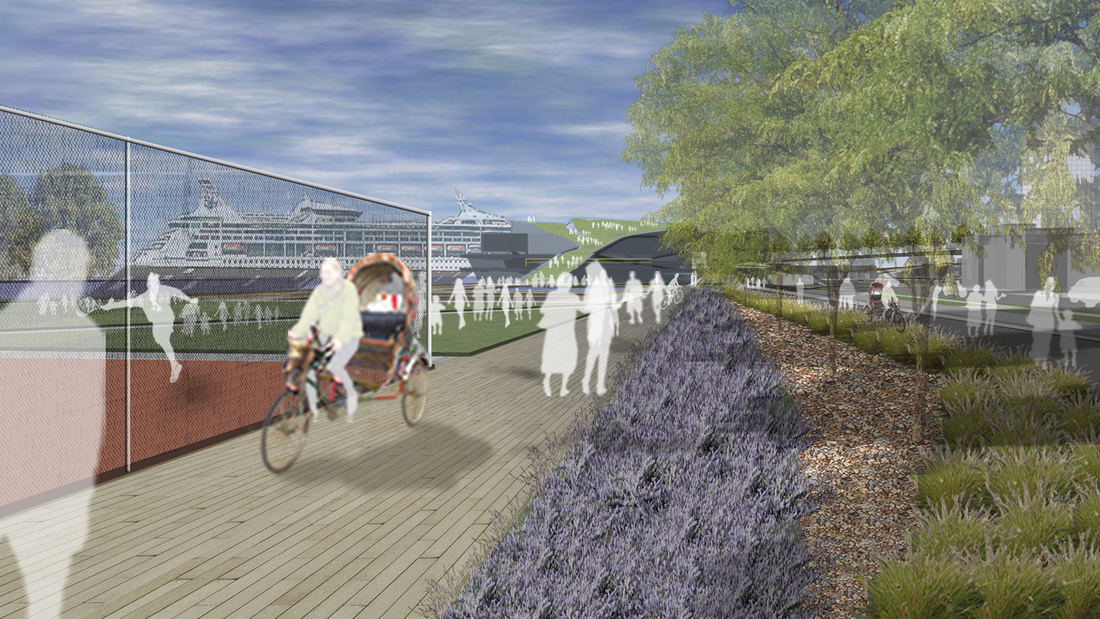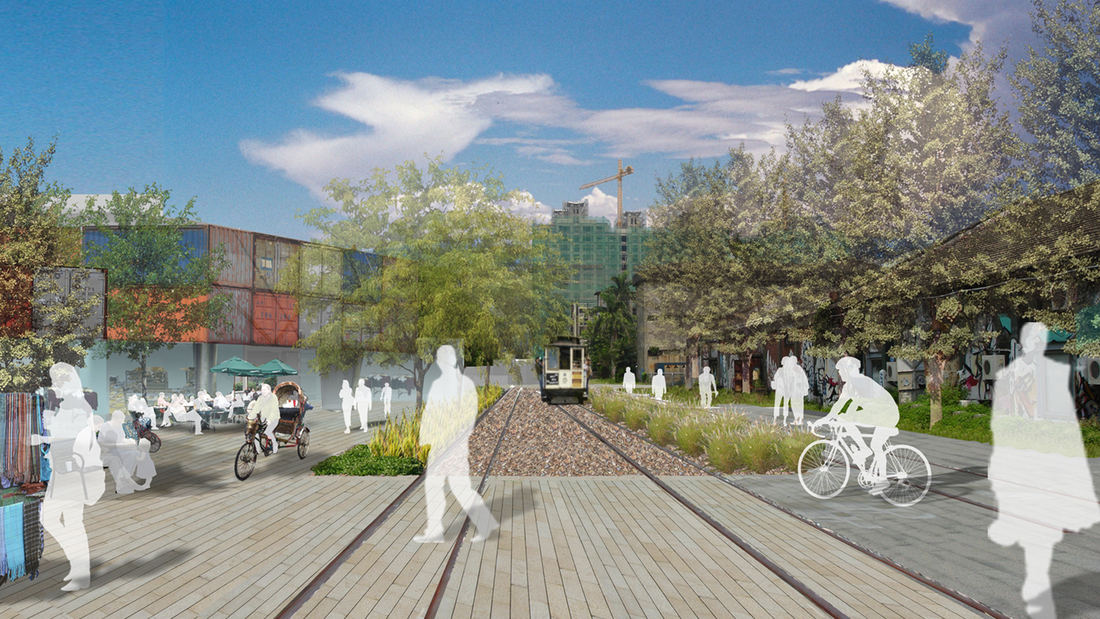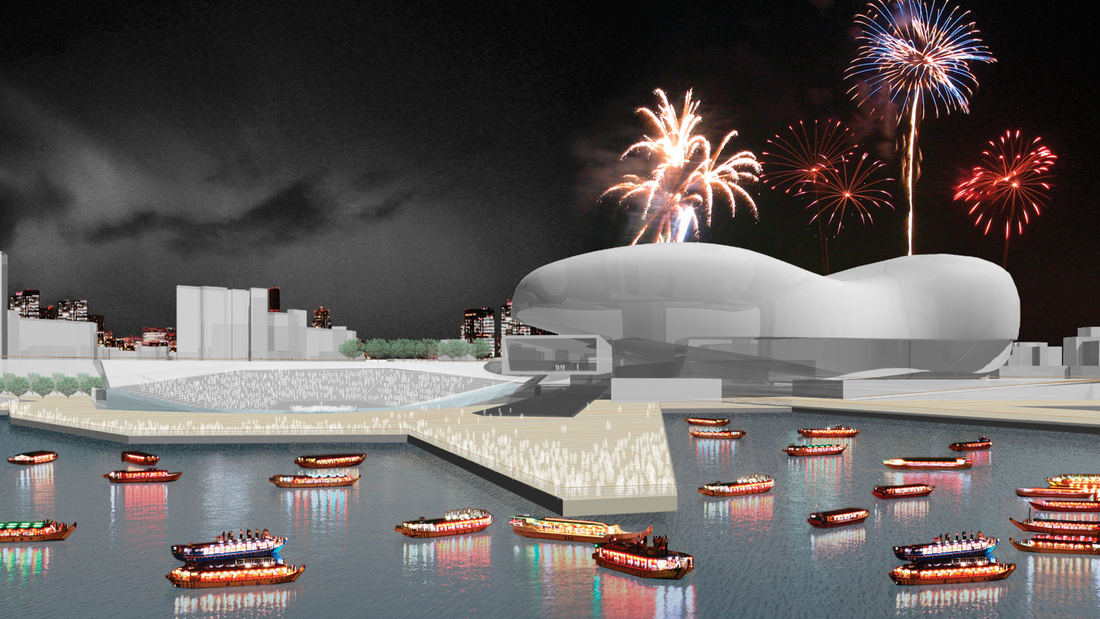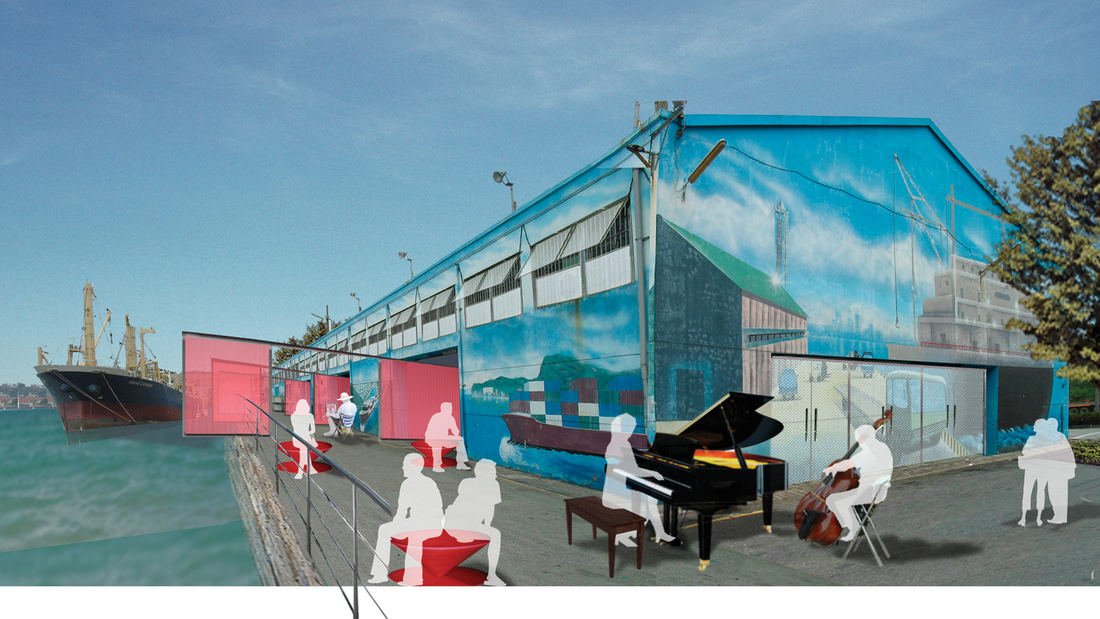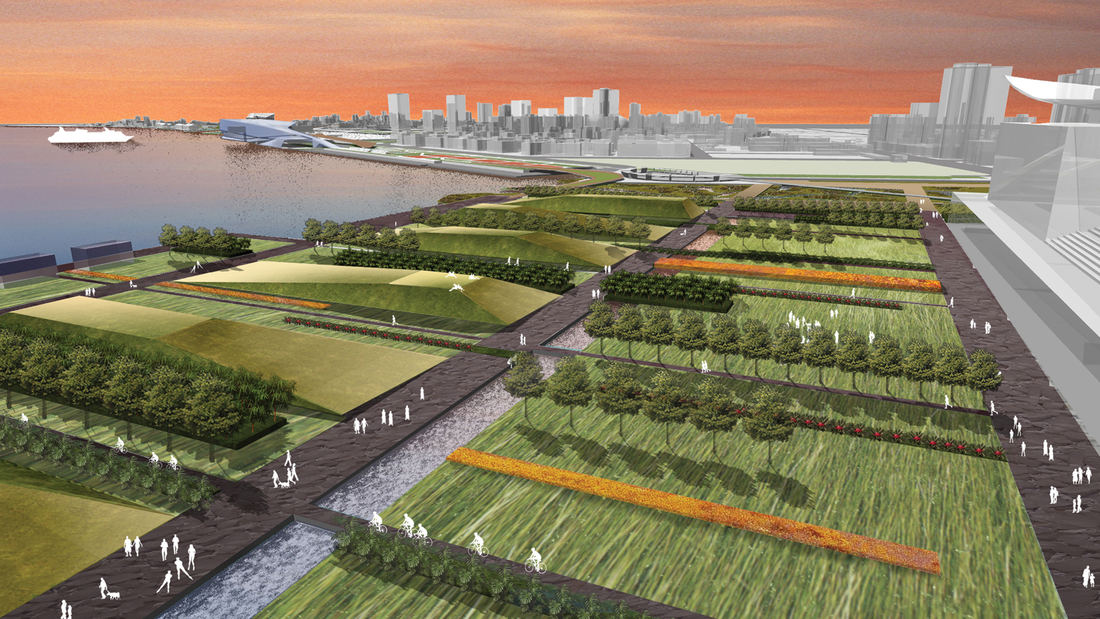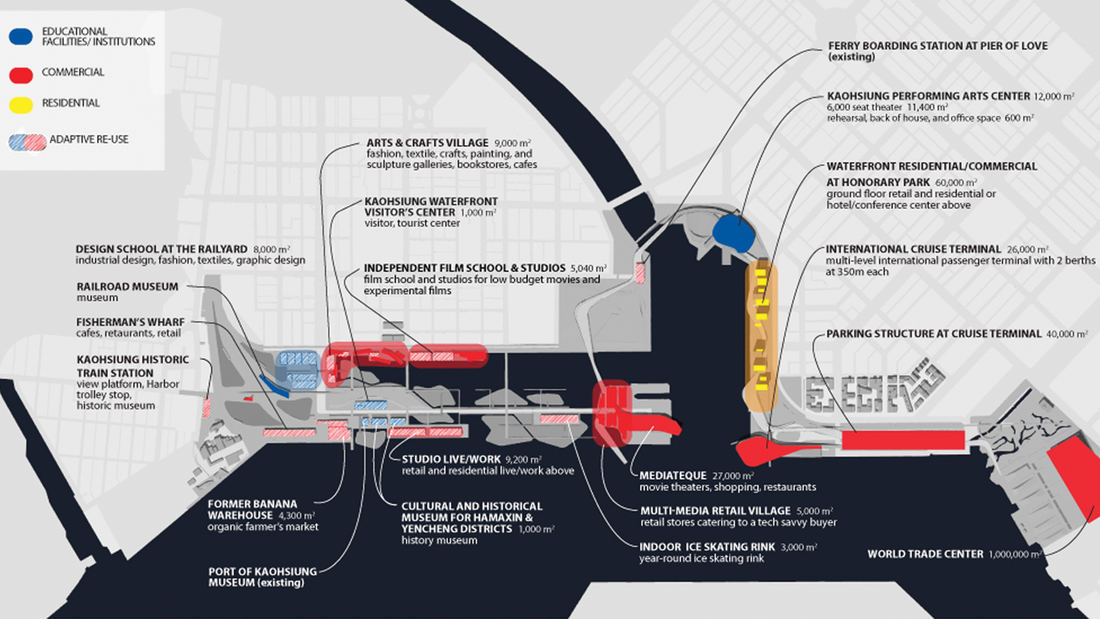SWA, in association with Morphosis Architecture and CHNW, developed a vision for the future of Kaohsiung Harbor Wharfs, which includes 114 hectares of prime waterfront property formerly used for cargo shipping. The site, located in the shipping heart of Kaohsiung, Taiwan, was historically subjected to environmental neglect and rampant uncontrolled development. A shift in thinking towards economic growth and environmental consciousness inspired the Kaohsiung Renovation Project Competition. SWA’s urban design proposal provides the city with major public amenities based on sustainable planning practices, innovative programming and adaptive reuse of existing structures. The concept employs creative financial and physical design strategies that look at reconnecting the old neighborhoods with the new waterfront plan. The wharfs are designed with goals of biodiversity, brownfield remediation, and the re-creation of historic mangrove habitat. By combining notions of nature and culture, the design fosters a new sensibility in planning. The cohesive design intends for Kaohsiung to have the opportunity to expand program elements along the waterfront such as outdoor dining, shopping, and tourist activities, and provides an environment for the people of Kaohsiung to connect with and enjoy their city.
Burj Khalifa
Playing on the theme of “A Tower in a Park,” this shaded landscape creates a compelling oasis of green, with distinct areas to serve the tower’s hotel, residential, spa and corporate office areas. The visitor begins at the main arrival court at the base of the tower, where the “prow” of the building intersects a grand circular court—a “water room” defined by f...
San Pedro Waterfront Connectivity Plan
Spanning over 460 acres and 8 linear miles of waterfront, the Port of Los Angeles is among the most important pieces of infrastructure in the Western Hemisphere—the largest container port in the U.S., a linchpin for global logistics, and an industrial hub critical to San Pedro and L.A. County at large.
Today, the Port is imagining a more connective, acc...
Hunter's Point Shipyard and Candlestick Point
Perched on the edge of San Francisco Bay, the Hunters Point Shipyard was an important naval manufacturing center for the WWI and WWII war efforts. The abandoned shipyard and Candlestick Point were combined into a new, mixed-use residential, retail and light industry development—the largest in San Francisco since WWII. Thomas Balsley Associates collaborated wit...
Poly Pazhou Mixed-Use
The iconic architecture and riverside context that characterize Poly Pazhou were inspirations in this SWA/SOM collaboration, which also took adjoining development in the burgeoning region into account. Broad, sweeping landscape, featuring diverse local plant species, embraces both the soaring buildings and the Pearl River corridor, extending its spatial charac...


