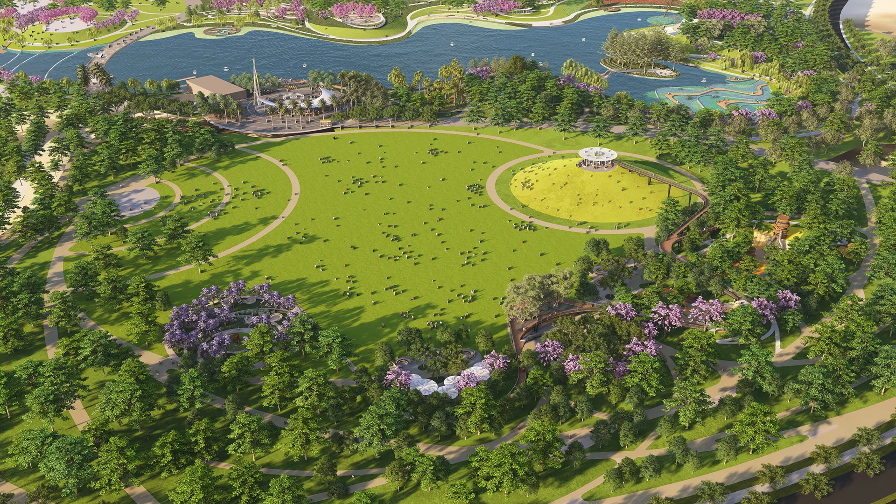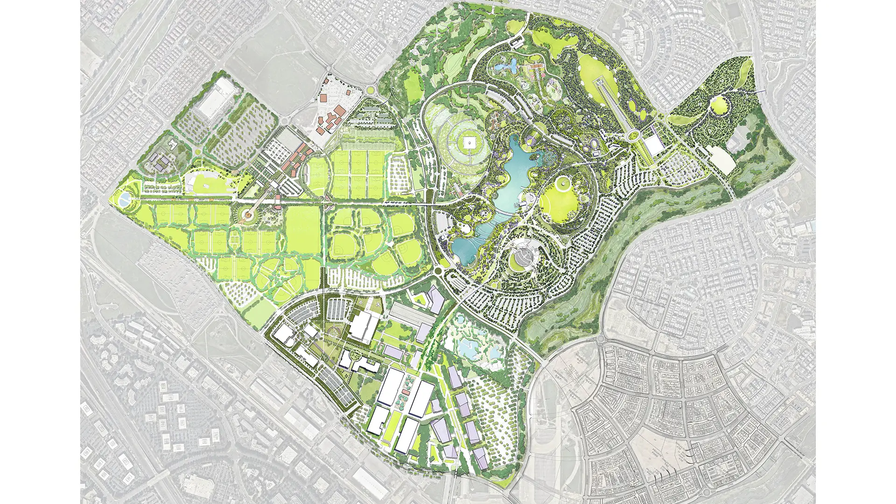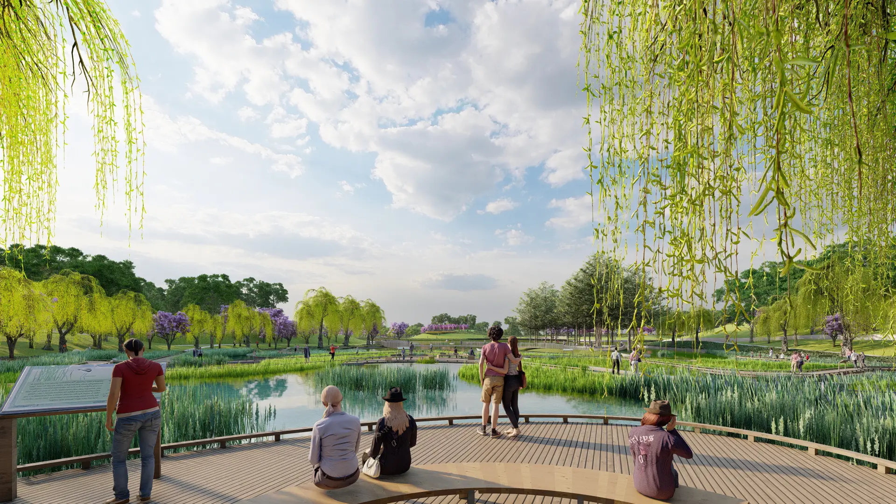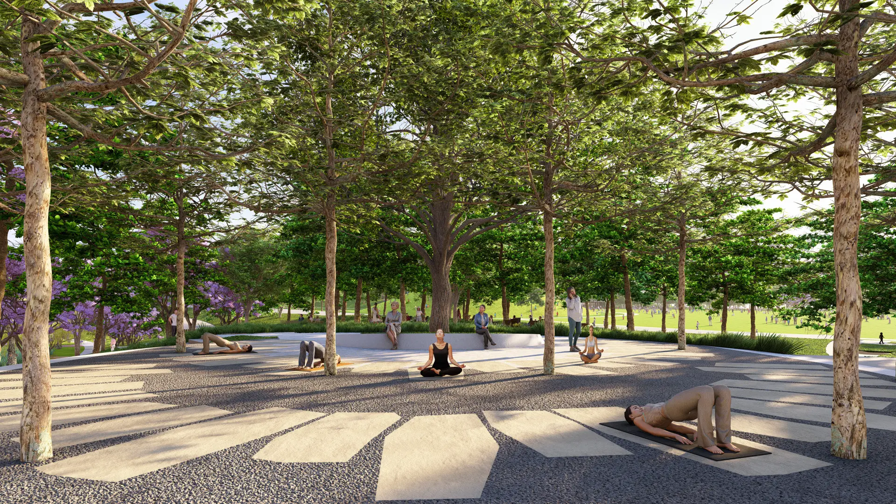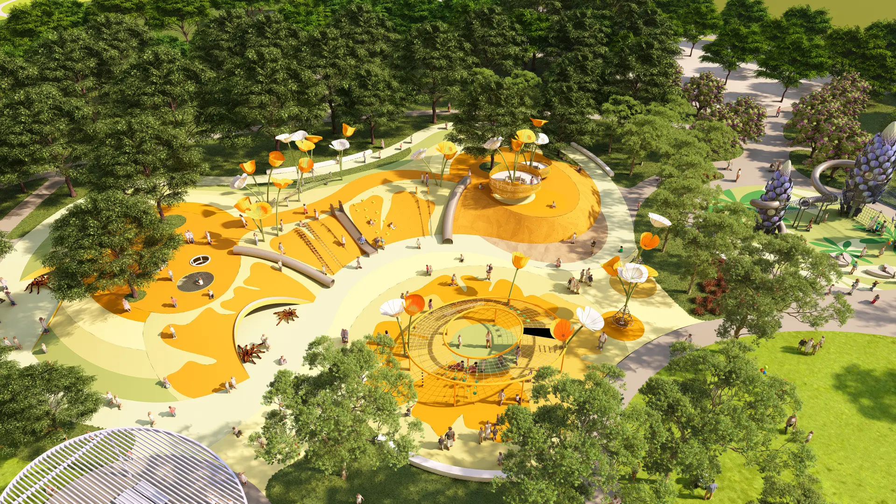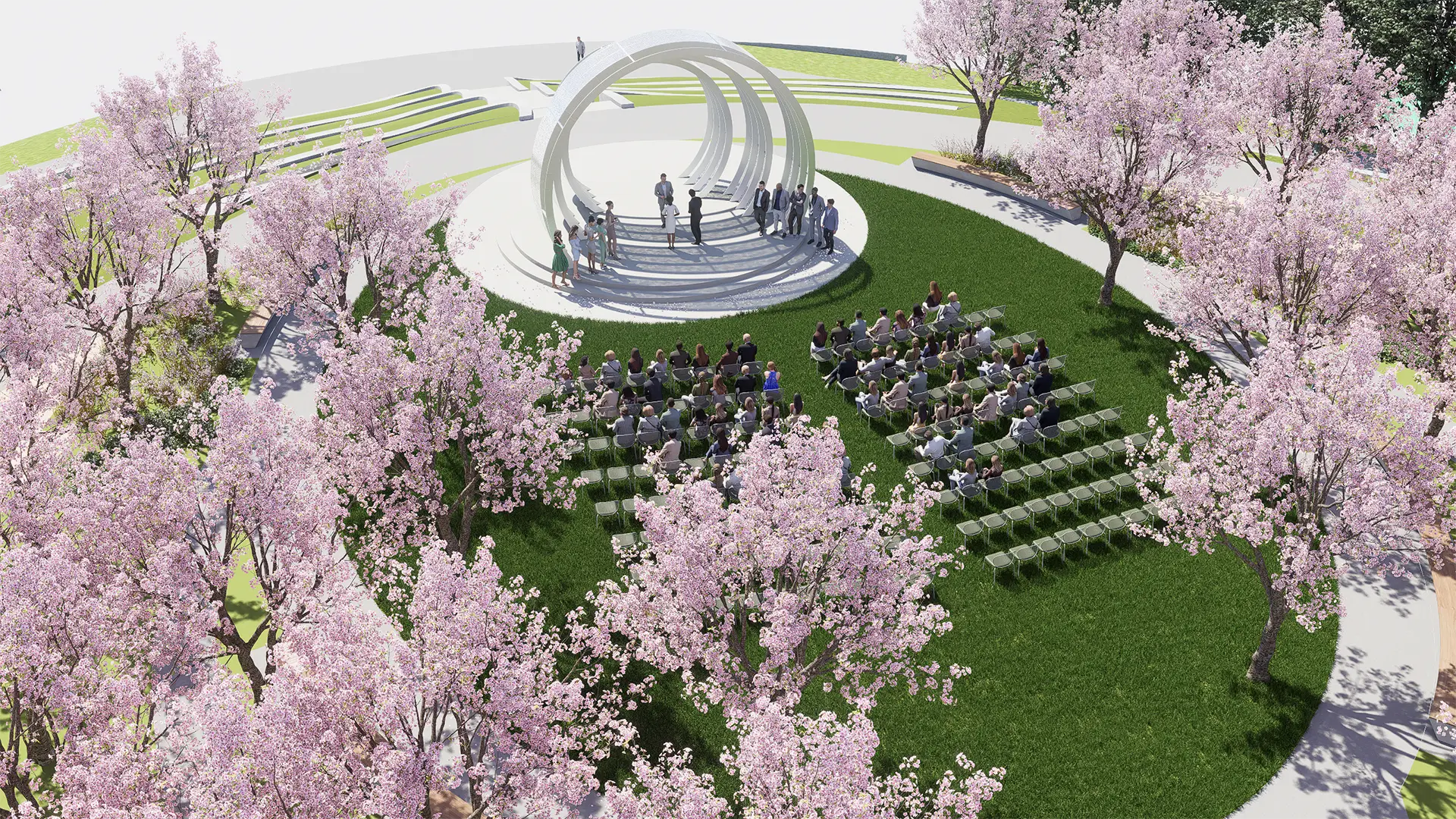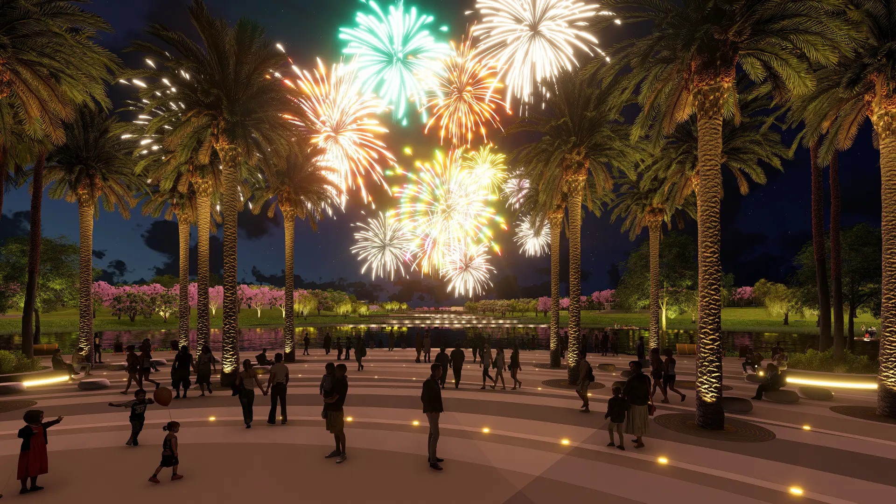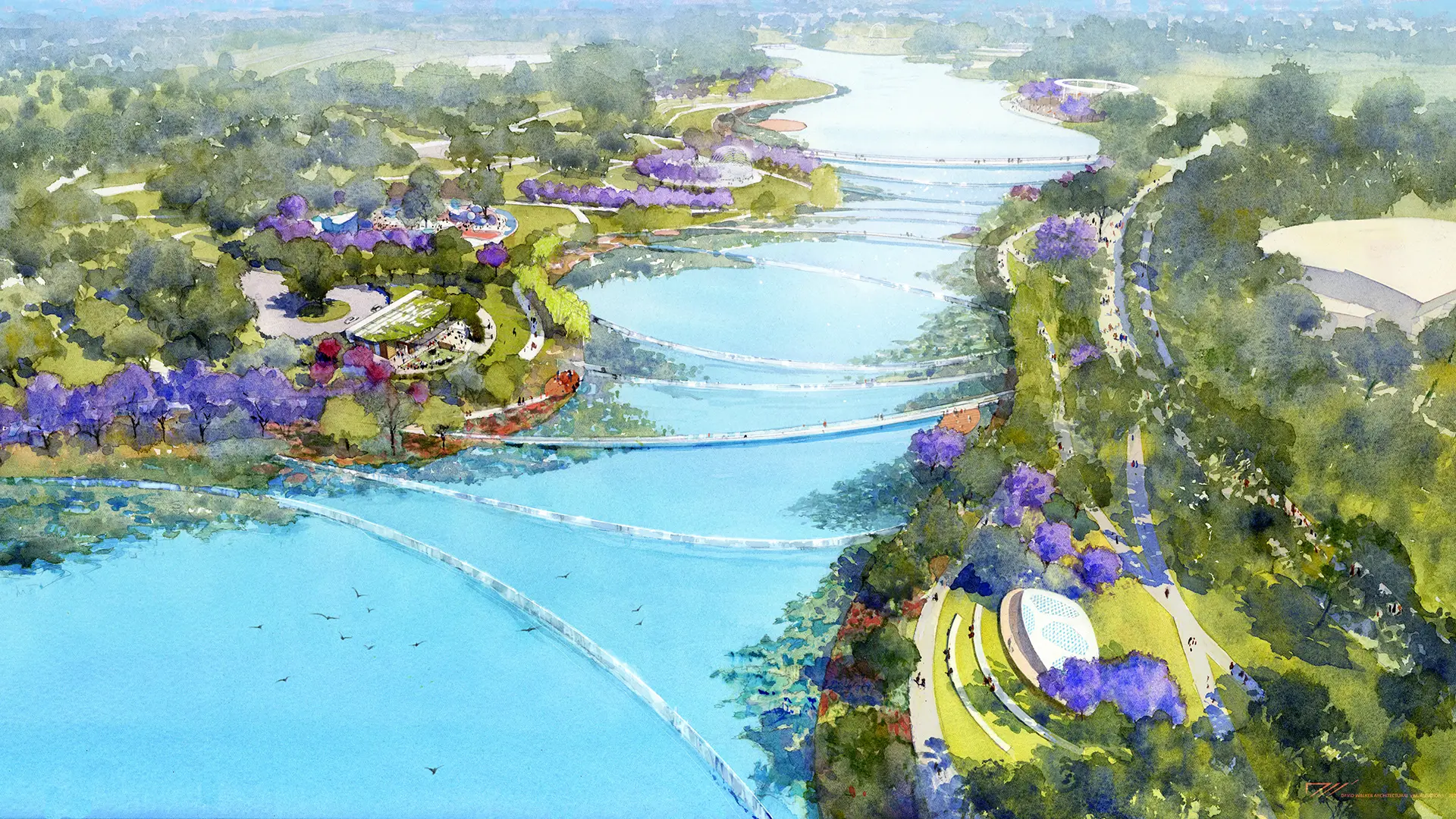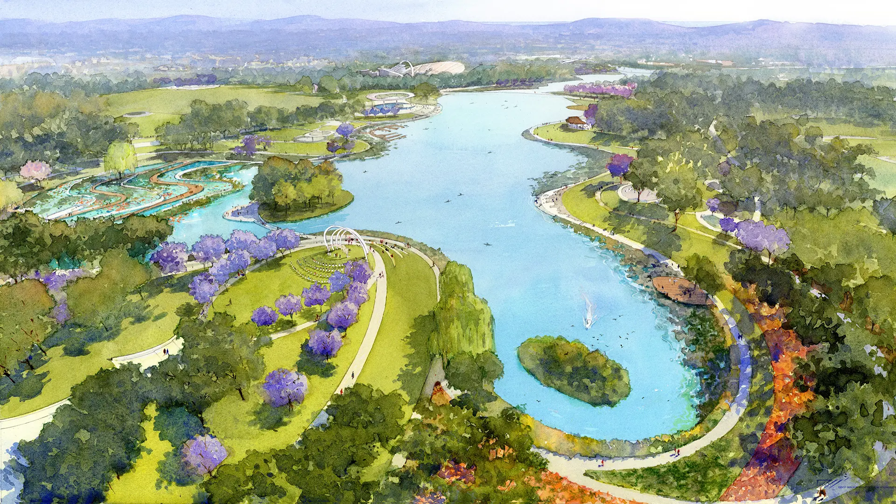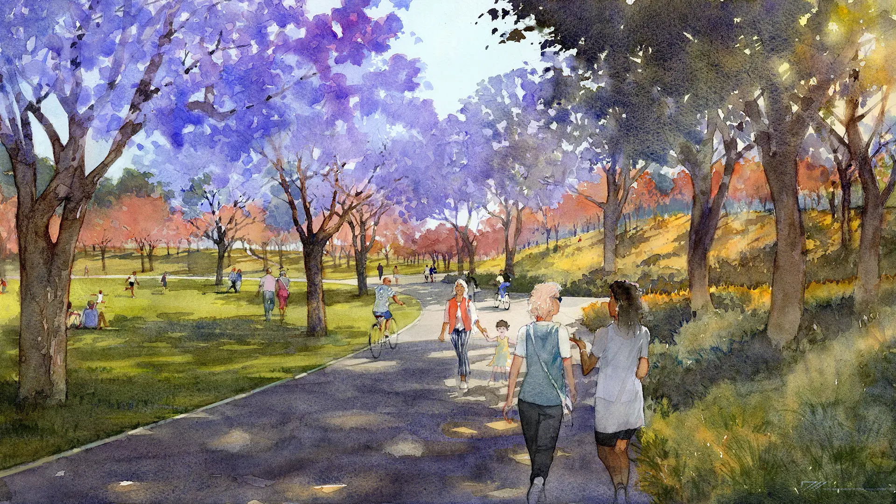One of the world’s largest municipal parks, the 1,300-acre Great Park in Irvine, California, is currently under construction with phased openings continuing through 2029. The conceptual framework encompasses redesign and implementation of near- and longer-term uses, with the intent to “put the park back into the park.” The vast site, which was once the Marine Corps’ El Toro Air Station, was first reimagined as public open space with a focus on sports and agriculture in the early 2000s, and included a farmers’ market, multiple sports fields, and a permanent aviation heritage exhibition, among other features. Building upon this early work, the new SWA and Kellenberg Studio framework provides overall planning principles and design direction.
Grounded in the California landscape and inspired by Central Park traditions, Great Park serves multiple uses, incorporating a major regional sports park as well as a cultural terrace of repurposed military hangars adapted into a museum mall and interactive discovery exhibit. Its features include a landscape wildlife corridor, riparian arroyos, and a California native tree palette carefully planned for species succession over time. The design establishes a premier 60-acre botanical garden, 40-acre forest reserve, and a research library that rivals any other in California, promotes active lifestyles via the incorporation of a major regional sports park, and celebrates the spirit of music with a new 10,000- to 12,000-seat amphitheater. It also honors the site’s Marine Corps history and veterans’ service through a memorial garden and aviation museum featuring more than 40 aircraft, with interactive elements. The redevelopment will consolidate and enhance existing uses while also addressing urban forestry needs in the warm, arid climate, providing ample shade for approximately 40 percent of the park’s entire acreage while maintaining a sparse understory to support security needs.
The design limits parking to the park’s perimeter, the entirety of which is navigable via a loop road. Within the park itself, a multimodal grand promenade will connect the five major zones, complete with tram stops, bike cabins, and important regional connections via a MetroLink stop on its southwest side. Envisioned as one of the United States’ signature urban parks, similar to NYC’s Central Park, the vast new public open space will provide equity in access and activity, and create a destination that can evolve over the decades — if not centuries — into what the residents of Irvine and Orange County desire in meeting their recreational, sports, and community gathering needs.
Haikou Wuyuanhe Cultural and Sports Park
Haikou Wuyuanhe Cultural and Sports Park is a new landmark in Haikou, the coastal capital of Hainan. At its center, the Wuyuanhe Stadium, designed by gmp architects in the form of a crescent, anchors the park as the island’s first large-scale sports venue, with over 41,000 seats and a design that maximizes views of the South China Sea, natural shading, and ven...
Rio 2016 Olympic Park Competition
SWA was awarded 2nd place in the 2016 Olympic Park Competition in Rio de Janeiro for their master plan and landscape architecture proposal. The Olympics will be located on a 118-hectare site in the neighborhood of Barra da Tijuca. The underlying concept of ‘Embrace’ weaves through the design in a grand planning gesture, which both defines the Olympic Games and...
Xingfa Quarry Park
Just north of Beijing, between the Great Wall and Yanqi Lake, the Xingfa Cement Plant once fueled China’s construction boom, operating for over two decades before its 2015 closure under the National Air Quality Action Plan. Today, an adjacent quarry that once provided raw materials has been remediated as a 107.5-hectare terraced park that anchors an accompanyi...
Canvas Park
Canvas Park is an activity-packed recreation center at the heart of Regions North, the latest addition to the growing New Haven community in Ontario. Centering on sports, family play, and social activities, the park offers a 5,000-square-foot lap pool, flexible lawn spaces, sport courts, and reservable outdoor spaces that residents can use for private gatherin...


