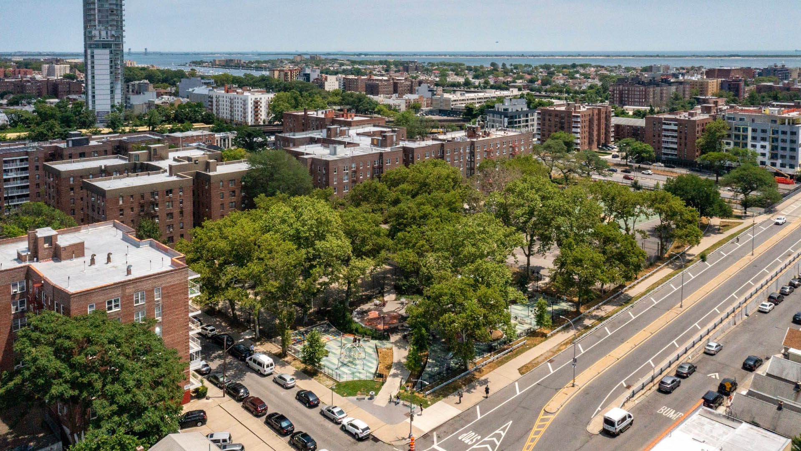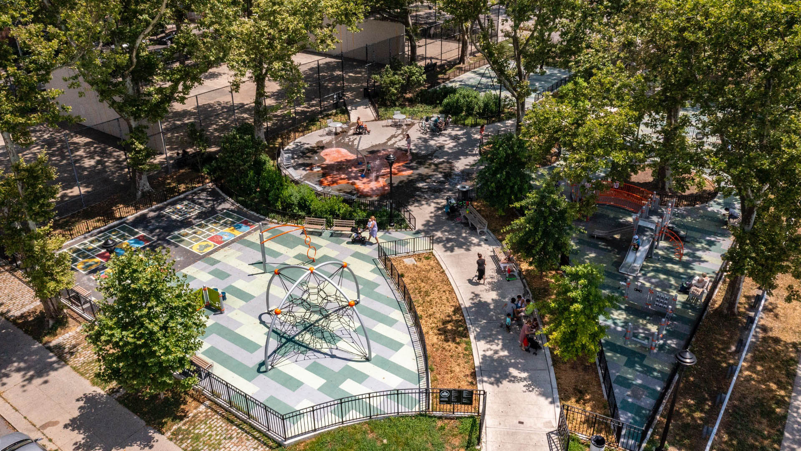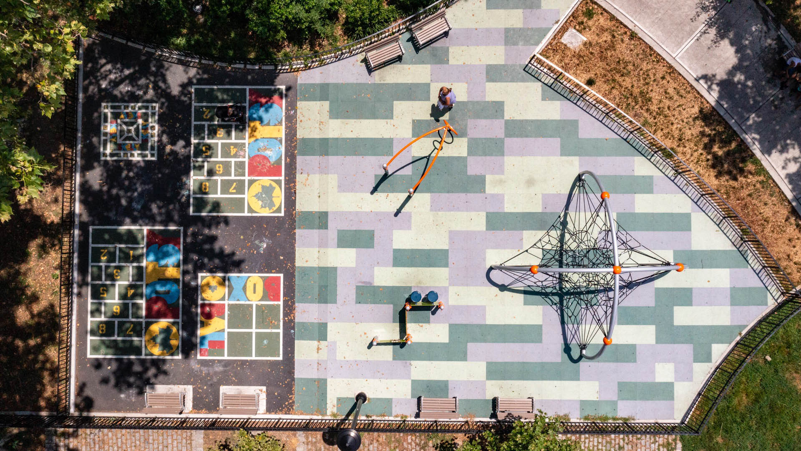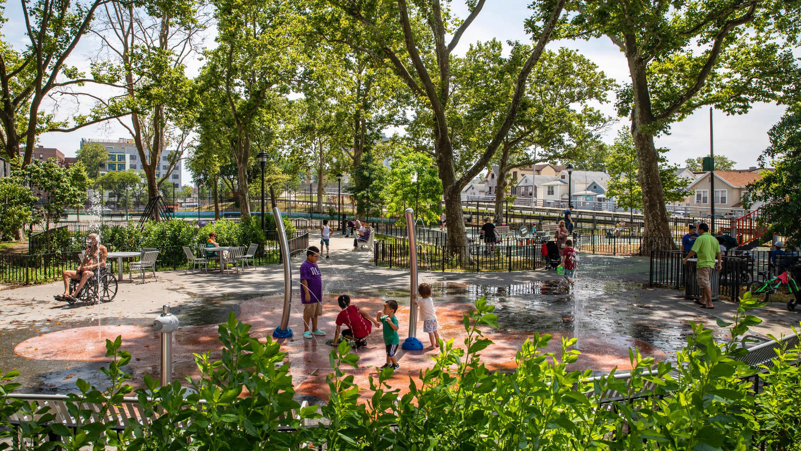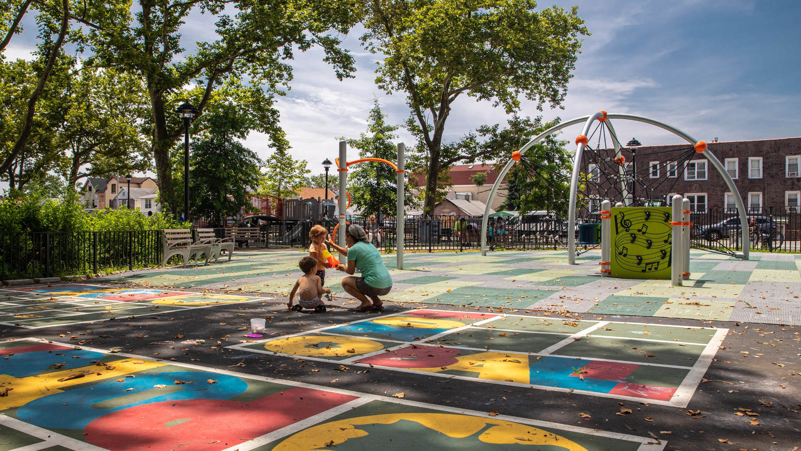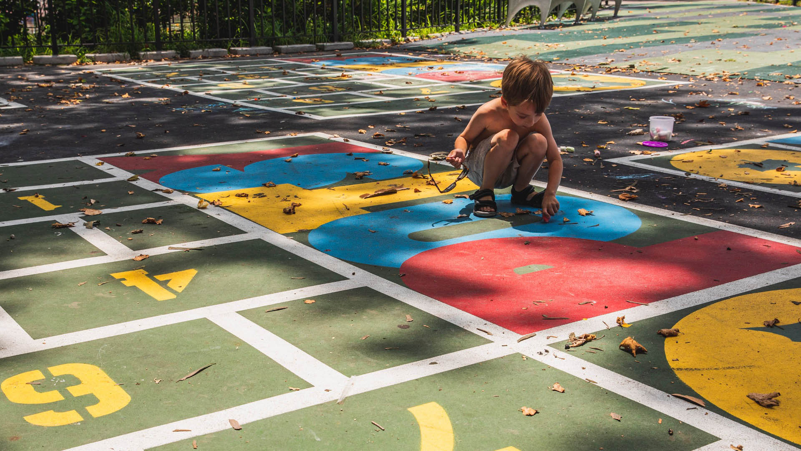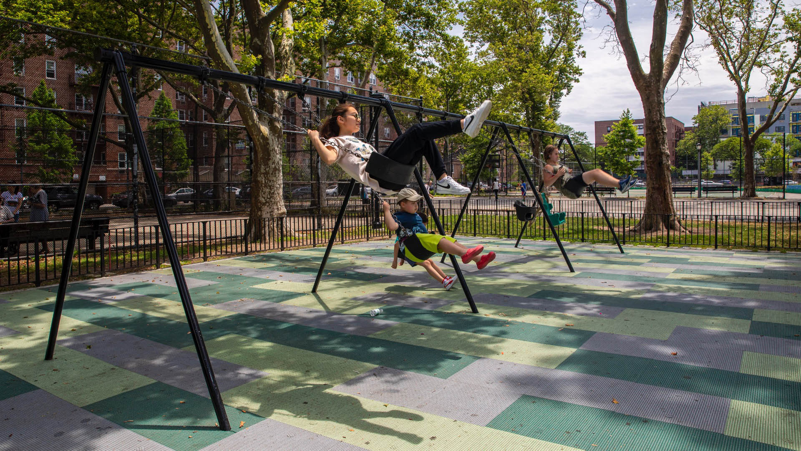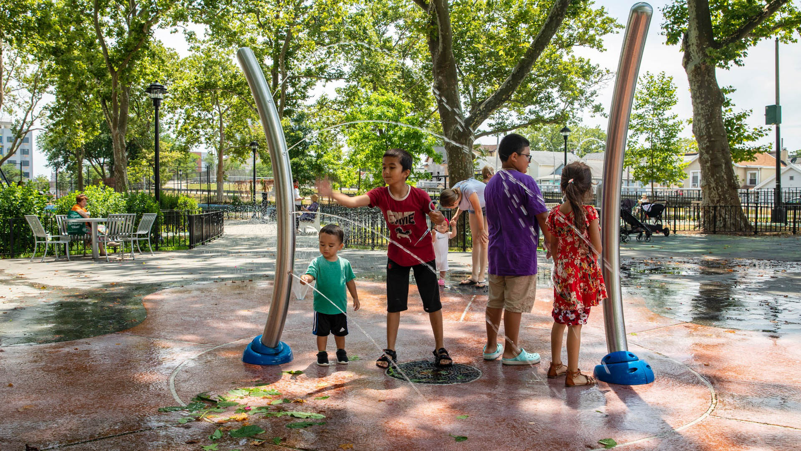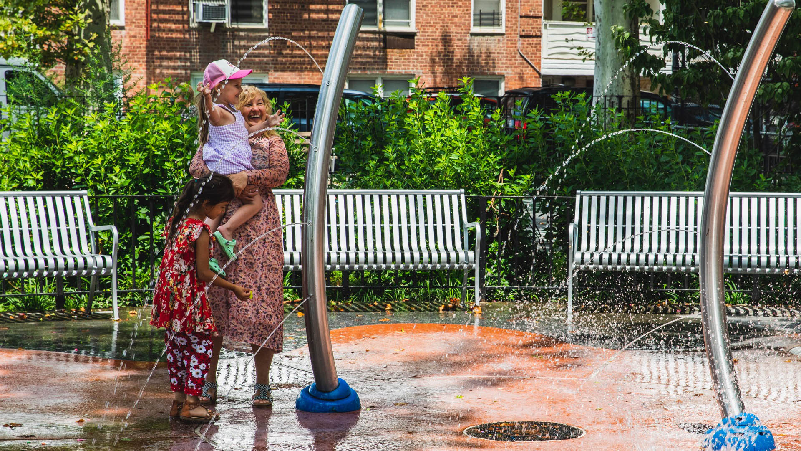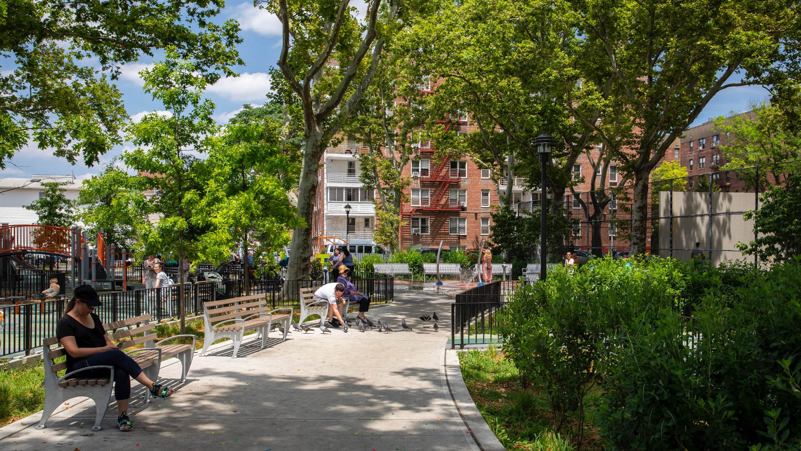Part of the larger Shore Parkway, an 816.1-acre collection of parks that stretches across Brooklyn and Queens, Homecrest Playground originally opened in 1942 with a baseball field, basketball courts, handball courts, and benches for community use. This park redesign focuses on providing different playground and recreation amenities for surrounding residents.
SWA/Balsley created a master plan for the redesign of the north end of the park and final design and construction documents for the first phase of construction. The redesign of this beloved community space offers a fresh approach to today’s urban recreation needs, including separate spaces for 2-5 and 5-12-year-old play, spray play, and passive seating. The new playground embraces and exhibits NYC’s “Parks without Borders” initiative by creating welcoming entrance plazas in where 12-foot fences previously stood.
The design is very cognizant of the existing London plane trees that encircle the site, helping to define its character and offering welcoming shade for recreation and rest. Low-impact design strategies were implemented to preserve trees wherever possible.
Stormwater management strategies are incorporated throughout the site. Native plant material was used to reduce maintenance.
Perk Park
Originally completed in 1972, this vestige of IM Pei’s urban renewal plan was built when the street was seen as a menace and parks turned inward. Rolling berms surrounded the edges and the sunken middle areas were filled with concrete retaining walls. After years of decline, Thomas Balsley Associates’ designed a plan to reunite the community with its park. The...
Nelson Mandela Park Master Plan
Identified by the City as one of its “Big Five” open space projects, the conceptual master plan for Nelson Mandela Park will create a much-needed central open space for the city’s south district, an industrial area along the waterfront that is home to a growing and increasingly diverse population. Here the city seeks to transcend its current park paradigm of l...
Dongguan Central Park Area
This new 32-hectare park is envisioned as a “livability magnet” in the ongoing renewal of the Dongguan’s Central Business District, intended to attract new talent to the reputed “world’s factory.” SWA conceptualized the park as a living system, inspired by the durable, growing roots of a banyan tree. The design leverages thoughtful soil, water, and planting st...
China Beach
China Beach acts as an amphitheater to take in the drama of the San Francisco Golden Gate: the ebb and flow of the wildlife, currents, tides, winds, fog, sun, surf, and marine traffic. Ultimately, this larger landscape and the landscape features of a refreshed beach terrace will be the defining experience for the visitor to China Beach. We are striving to prod...


