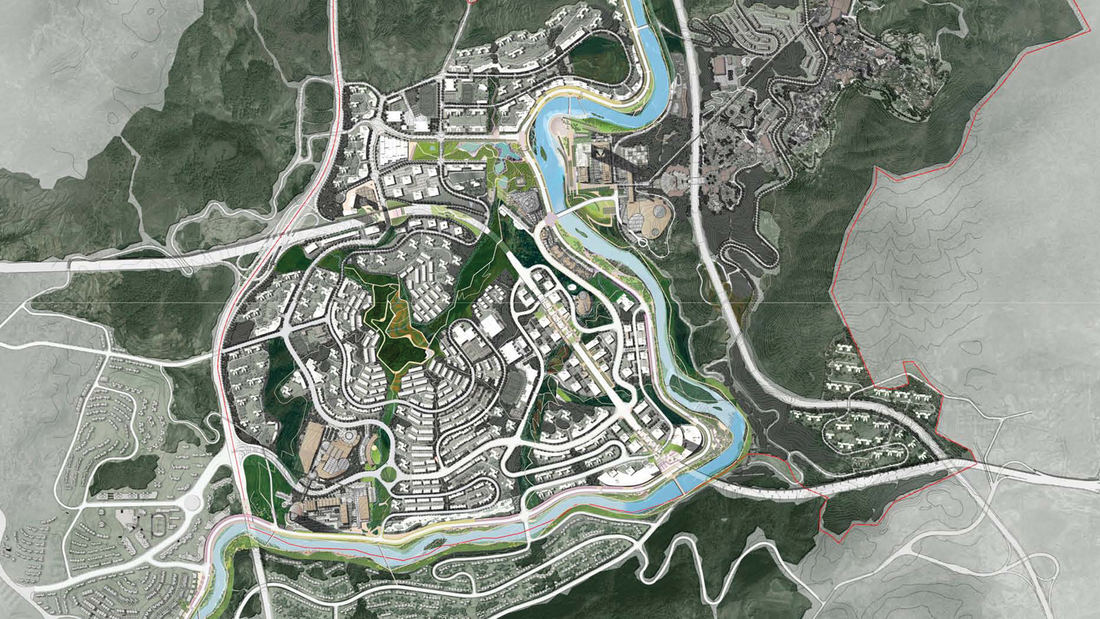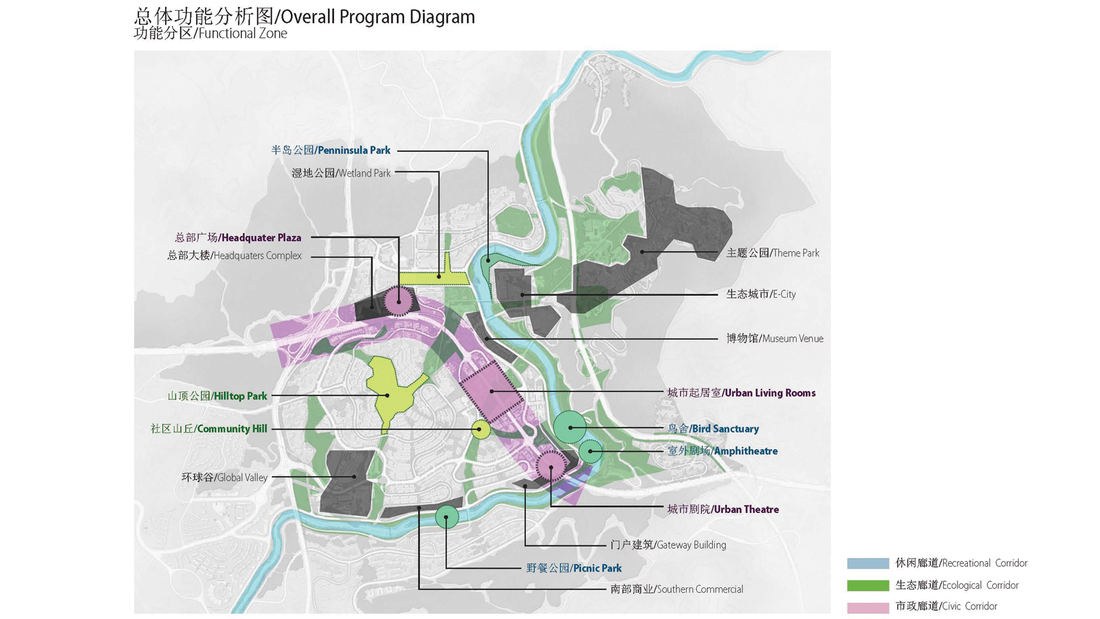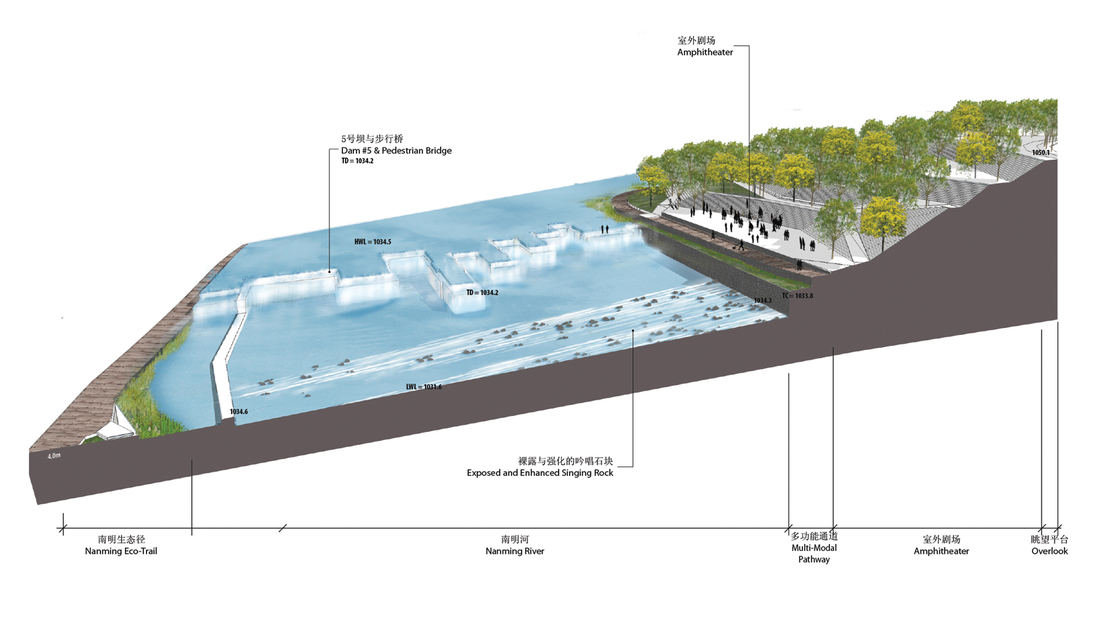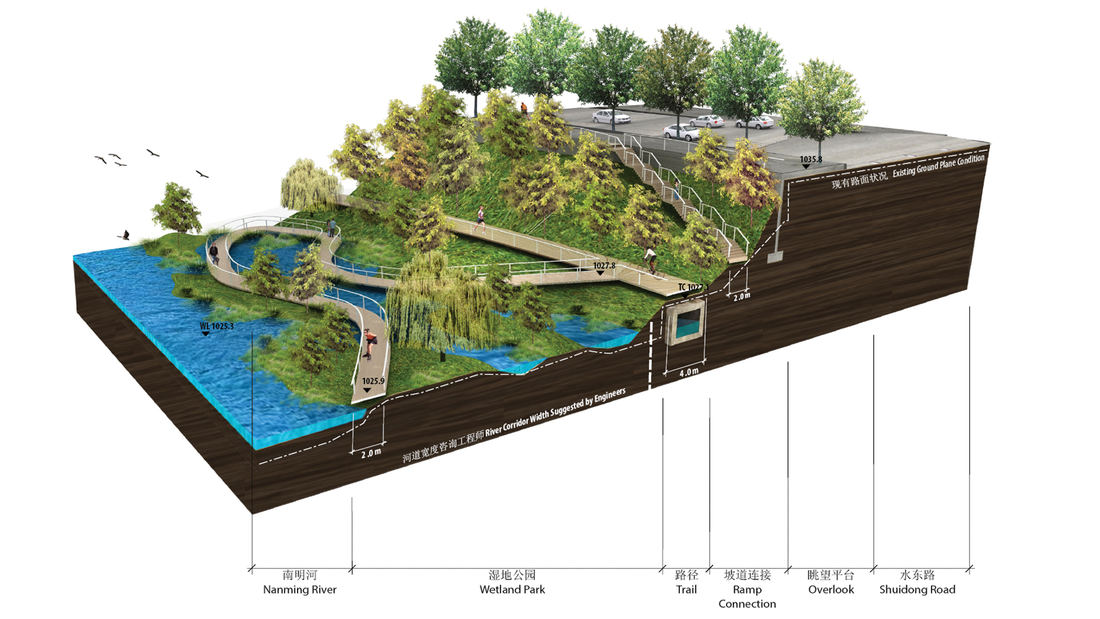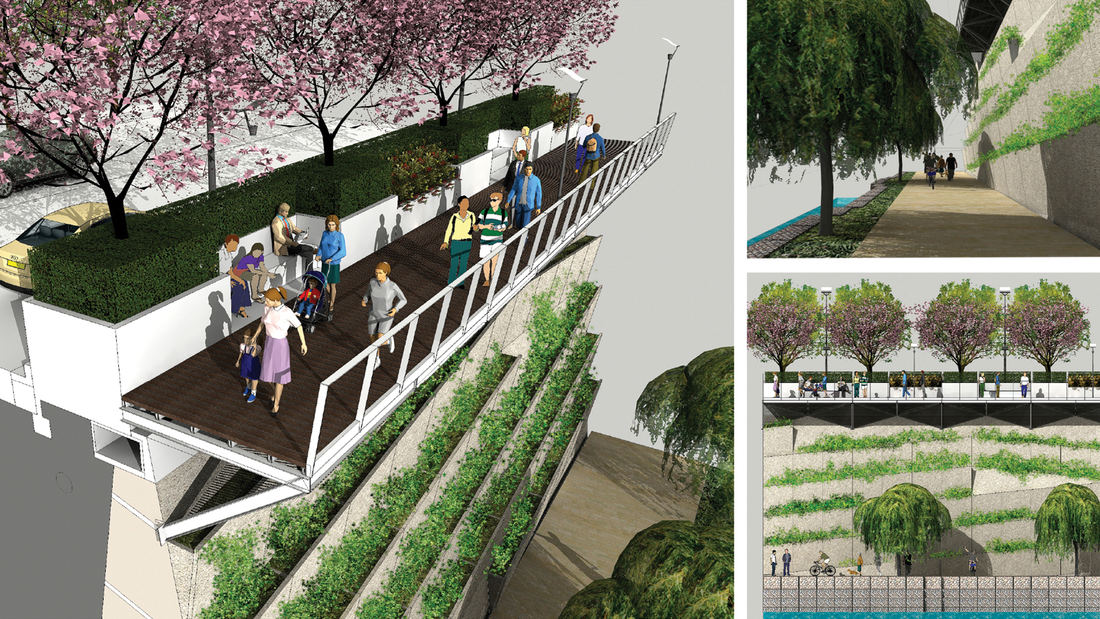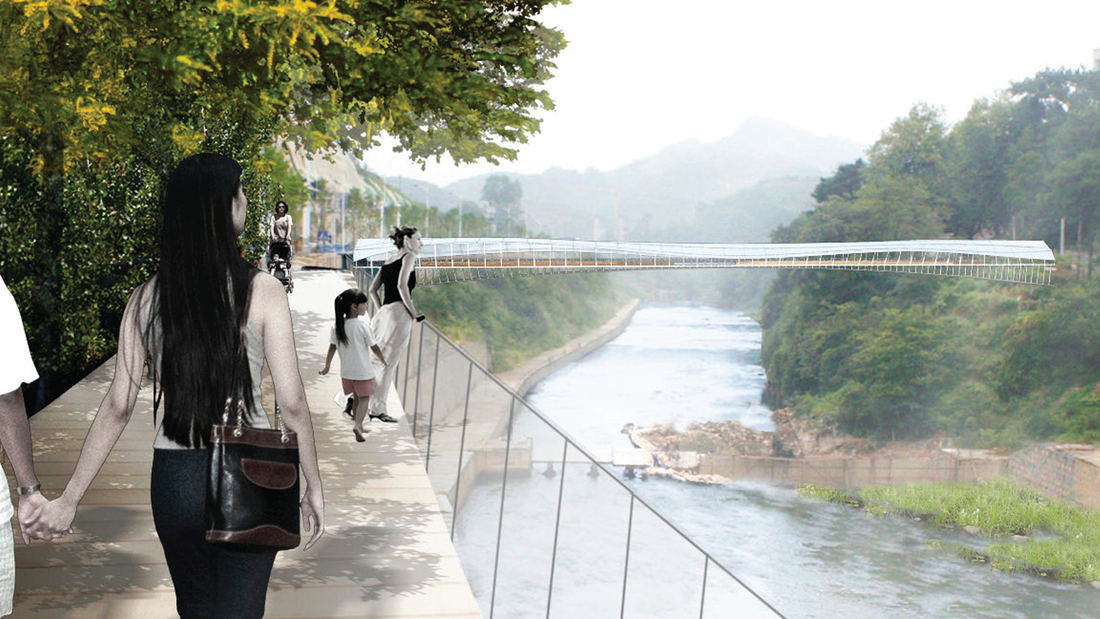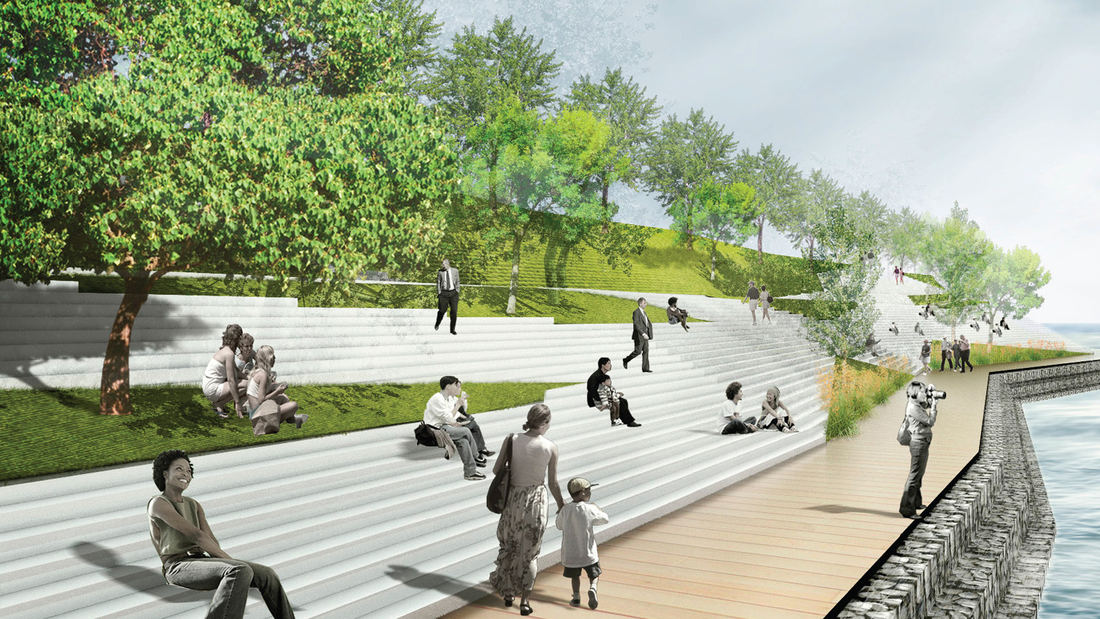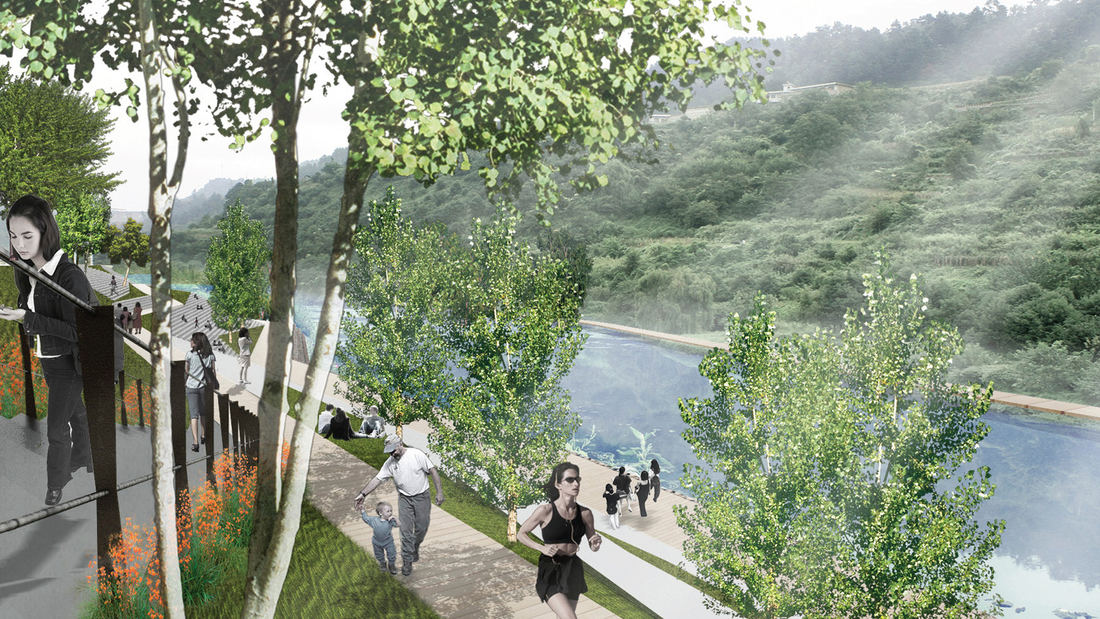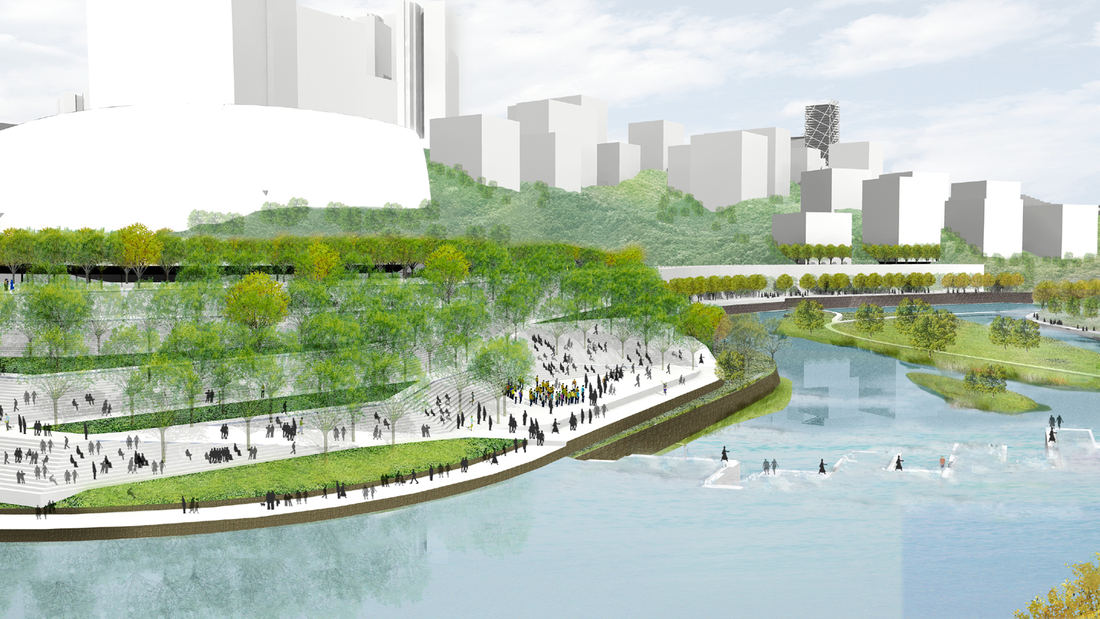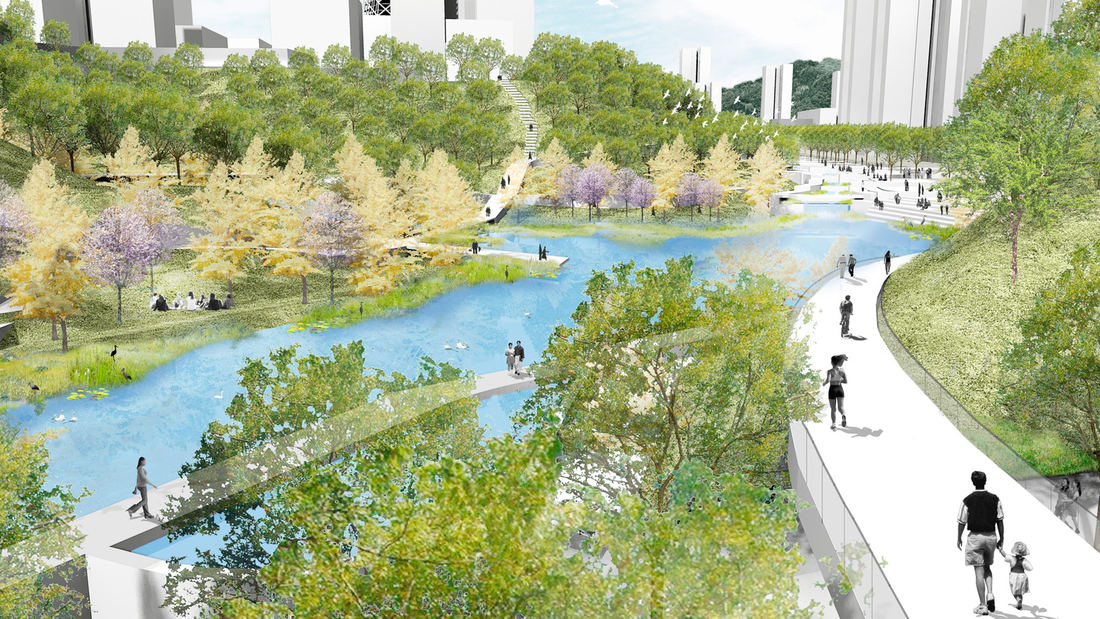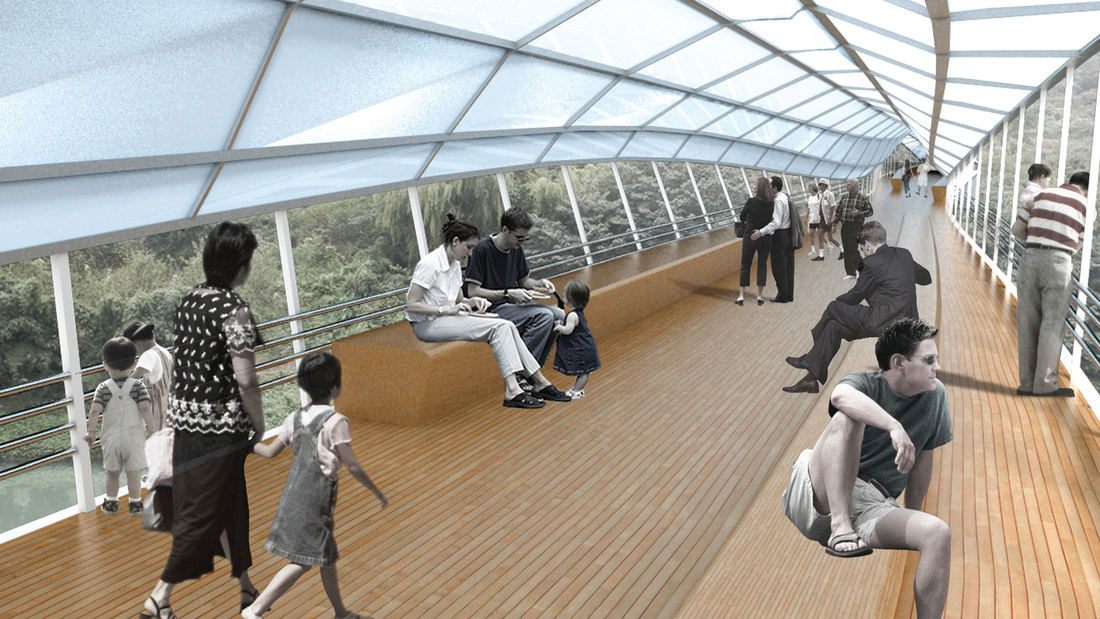Guiyang Hot Springs, located in Guiyang City, China, brings together the rhythm of the Nanming River, and surrounding trails and trees to create a new urban ‘living room’ in the interstitial space created by new development and roadway infrastructure. Nestled into a mountainous site, the master planning addressed elevation changes of up to 100 meters and the existing relationship of its topography and watersheds connected with the river. The vision incorporated a strategy to preserve ecological corridors while allowing for future development and tourism. The Phase 1 design uses the natural landscape framework and pathways along the river valley to guide a new circulation artery and community parks, emulating the concept of a flowering river. Linear terraces for green corridors reveal expansive views, while harboring varying habitats and facilitating ecological growth without extensive intervention. The subtle manipulation of the land creates seasonal creeks which change dynamically and reinforce the ecological and environmental habitat. The circulation network is accessible to pedestrians, bicycles, cars and boats, forming a major transportation system along the ten-mile river. Based on the rhythms of movement, water and trees, the design for Guiyang Hot Springs provides a natural respite within an urban environment that gives a corridor of community space to the people of Guiyang.
Alief Park and Neighborhood Center
Located in West Houston, the Alief Neighborhood Center and Park serves one of the city’s most diverse communities. Over 90 languages are spoken in Alief, which is home to first-generation immigrants from across the world and refugees from as far away as Vietnam and close as Louisiana—especially in the wake up Hurricane Katrina, when many families made a ...
Xingfa Cement Plant Quarry Park Masterplan
Beijing Xingfa Cement Plant Quarry, founded in early 1990s, an exposed scar of rocks locates between the Great Wall and Yanqi Lake, is being reconsidered into an ecological and picturesque rural park in relationship with the adjacent regenerating cement plant. Established around the contextural culture, research, and technology oriented position, the design fo...
San Jacinto Plaza
SWA’s redesign of San Jacinto Plaza, a historic gathering place in El Paso’s downtown business district provides a state-of-the-art urban open space, while protecting and celebrating the history and culture of the site. The project was the result of an intensive community process involving input from a wide range of constituents. Active programming, environmen...
Katy Trail
Katy Trail represents a remarkable resource for the residents of the Dallas Fort Worth region. This project enlivens and makes accessible right-of-way established by the storied, but later abandoned, Missouri-Kansas-Texas (better known as the “Katy”) line, and serves as a unifying element for the surrounding neighborhoods. Katy Trail provides appro...


