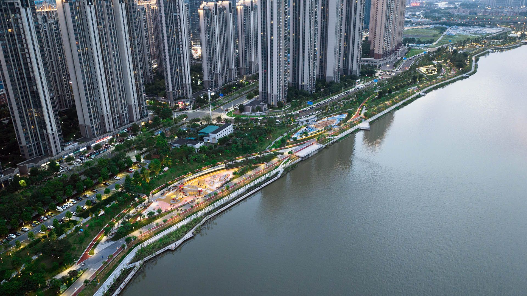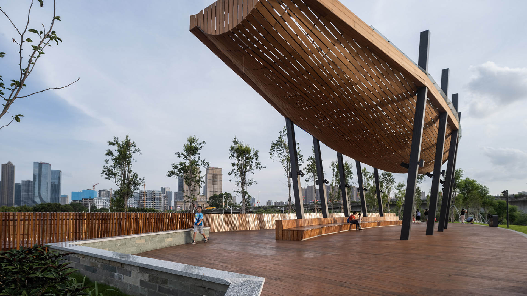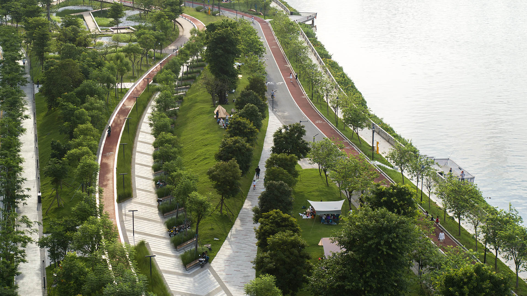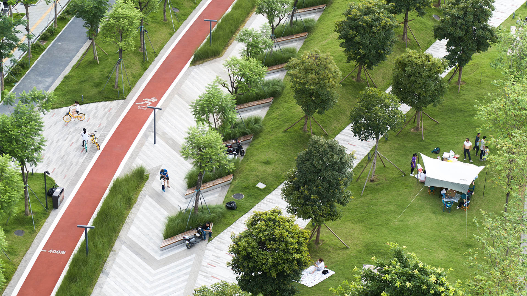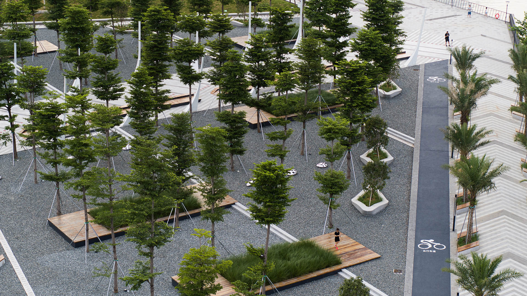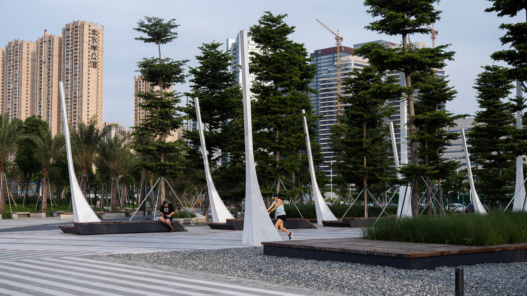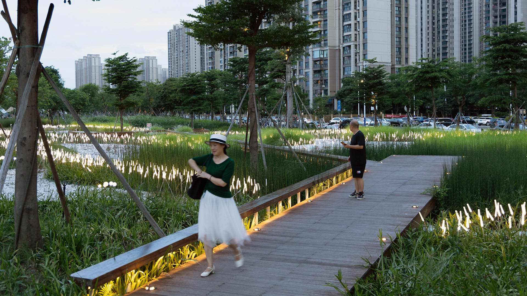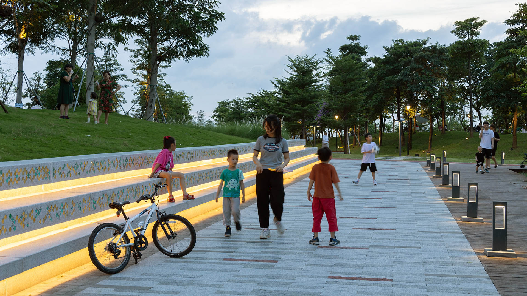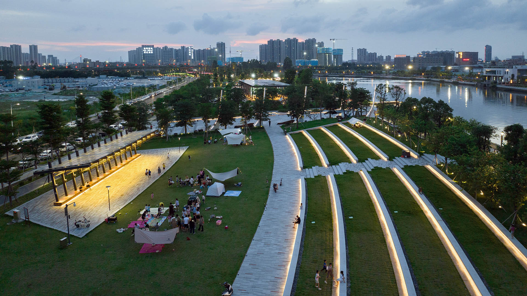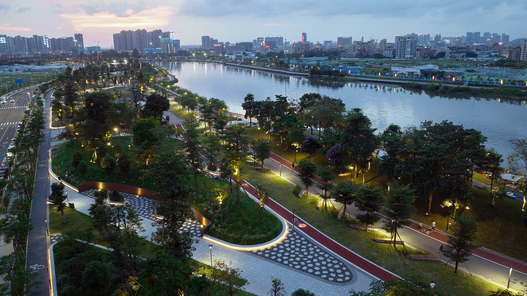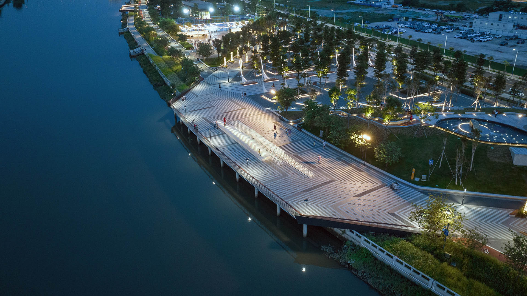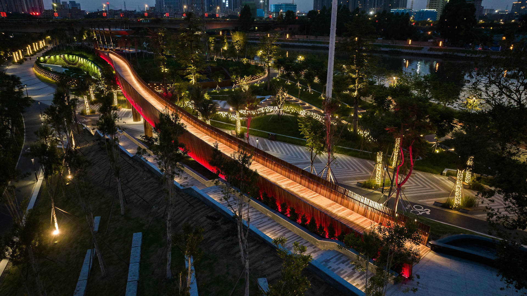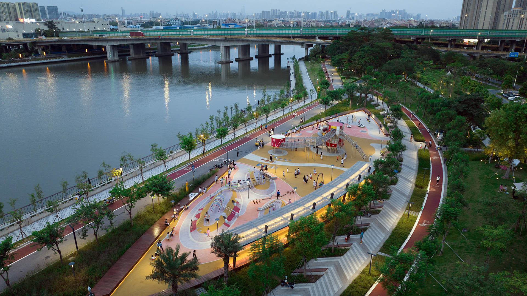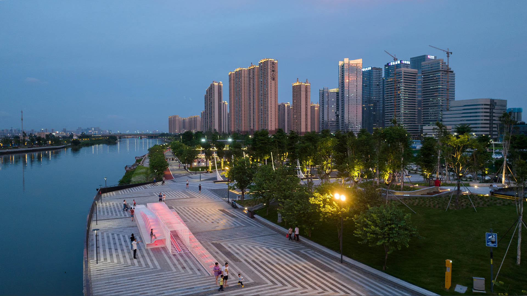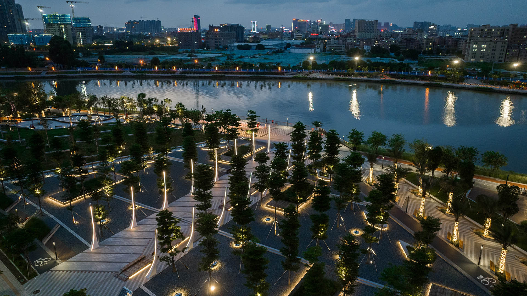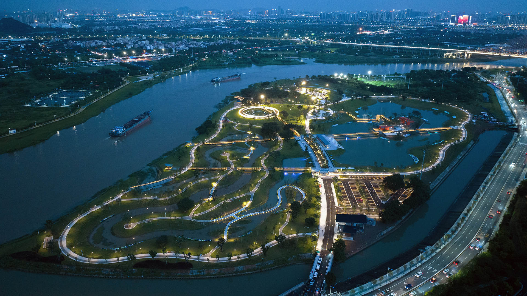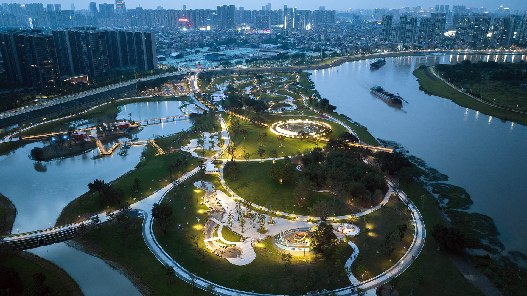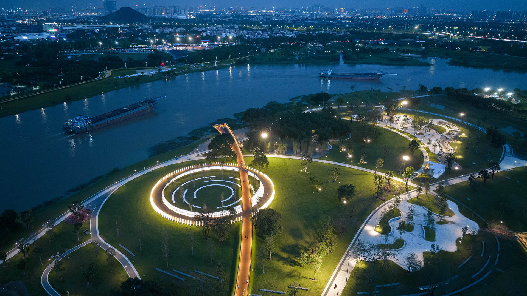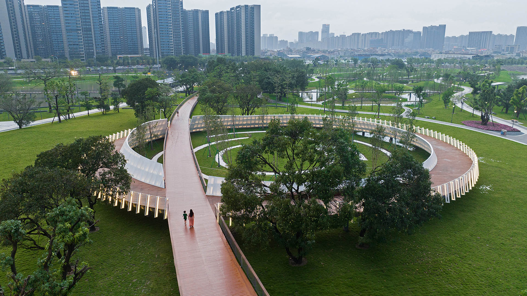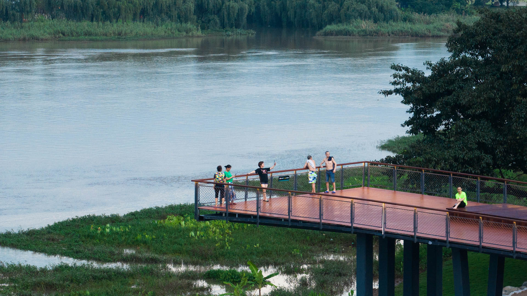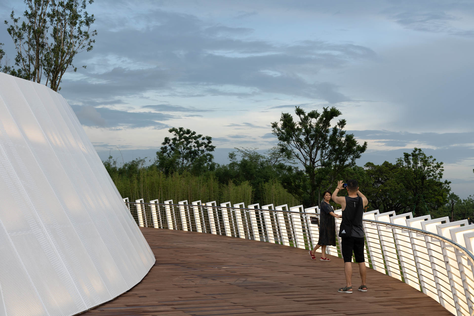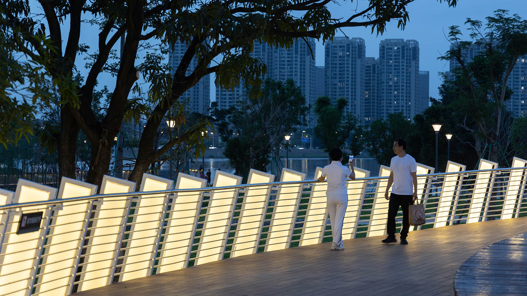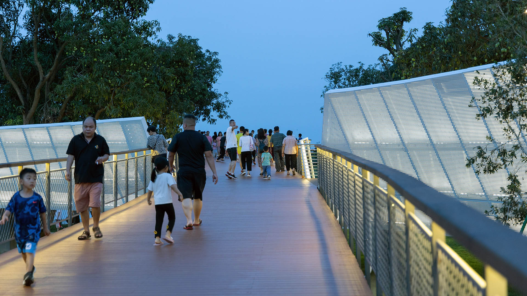After winning a design competition in 2017, SWA undertook two projects within the Guicheng Riverfront park system, a defining blueway and leisure loop belt. The two completed parks – South Bank Waterfront Park and Eco-Island Park – are designed with distinct programmatic elements and characters based on the riverfront’s surrounding land use and urban settings, assisting the region in its transition from transportation and industrial uses to a more leisure-based orientation.
The three-kilometer-long South Bank Waterfront Park encompasses several distinct character zones, offering leisure, recreational, and event spaces for diverse users in surrounding residential communities as well as Nanhai’s financial district. The design was inspired by Foshan’s riverside history and dragon boat races, as well as by a phrase from a renowned poem: “A hundred barges are vying forward; a thousand boats are competing across the river,” These thematic elements were incorporated into the landscape, creating a distinctive series of outdoor places, water features, and furniture.
Eco-island Park is located on the west bank of the Pingzhou River, outside of the city levee system. The park seeks to establish balance within a dynamic river environment, accommodating rapidly fluctuating flood waters while establishing a restored riparian landscape. The park provides a valuable urban destination with passive recreation opportunities through a network of trails, viewing decks, restored beachfront, and children’s play environments to provide an immersive experience for a wide range of park users. The design also established a network of lakes and wetland waterways to filter stormwater and relieve hydraulic stresses on the park.
OCT Bay
Located in Shenzhen, OCT Bay has a combined site area of approximately 1.25 square kilometers including equal parts new urban center and nature preserve. SWA provided both master planning and landscape architectural services for the entire site. As a new urban cultural and entertainment destination, OCT Bay provides urban amenities, entertainment components, p...
Aquatic Park & Pier Vision Study
The Aquatic Park and Pier Vision Study is a community-led effort examining new possibilities along San Francisco’s northern waterfront. Prompted by the need to replace the disintegrating Aquatic Park Pier — a historic, curvilinear structure that shelters shoreside water for swimmers and boaters — the Vision Study looks beyond the immediate boundaries of the Ma...
Xinyang Suo River
SWA recently completed a master plan for a 36 km length of the Xingyang Suo River located in Xinyang, China. Located on a site at the confluence of an elaborate network of waterways, the River has served as a transportation system for the movement of goods, services and people between Xingyang, Beijing and the coastal cities to the Southeast. This has transfor...
Nantong Waterfront
A prominent riverfront city in Jiangsu Province, Nantong has long been shaped by its proximity to the Yangtze River, Hao River, Tonglv Canal, and Rengang River. The establishment of Nantong Port in 1904 and subsequent wharf construction drove decades of industrial growth, but as shipping operations shifted downstream to deeper waters, older docks in this area ...


