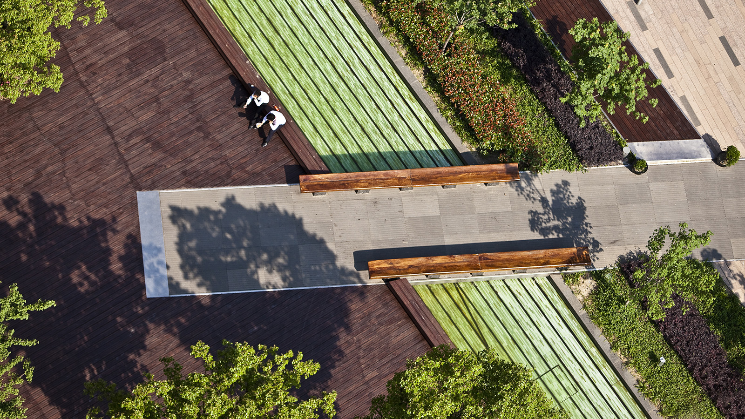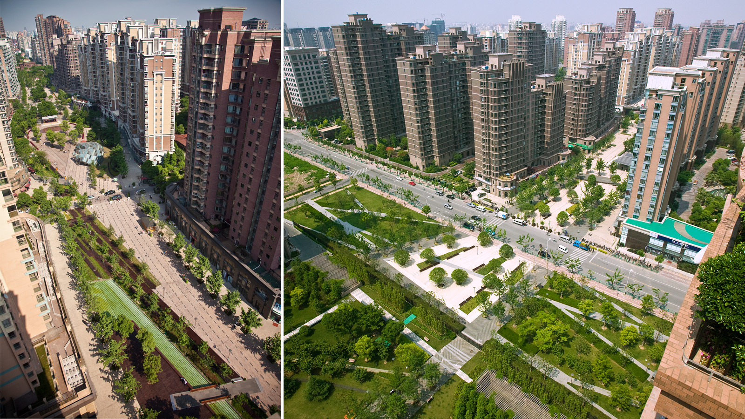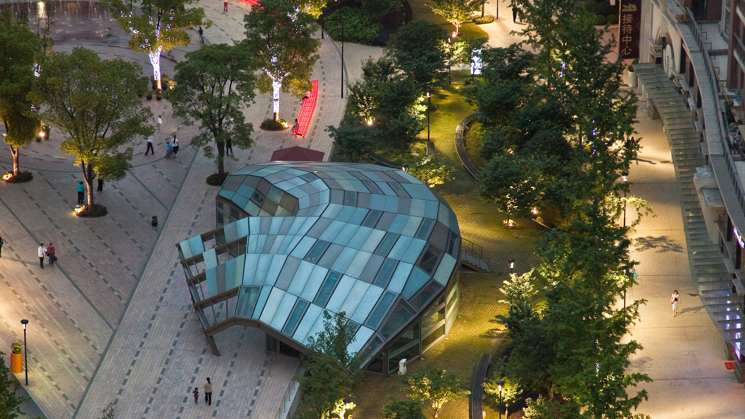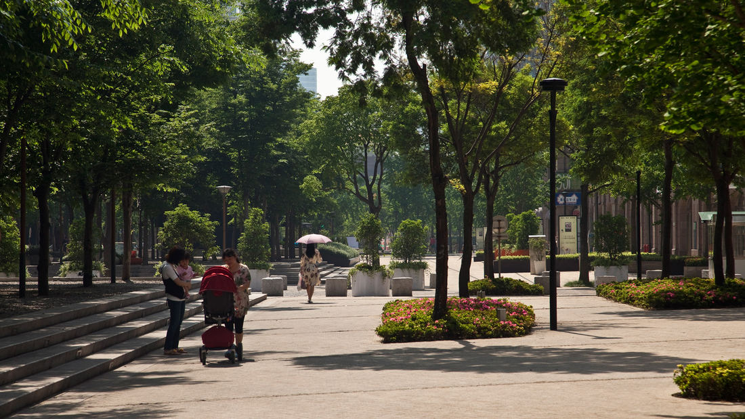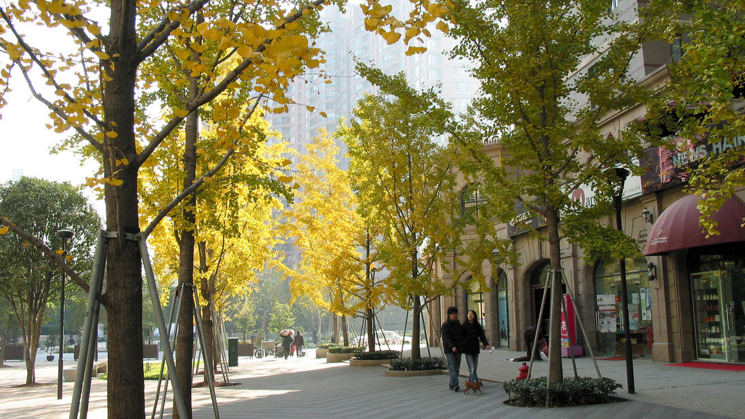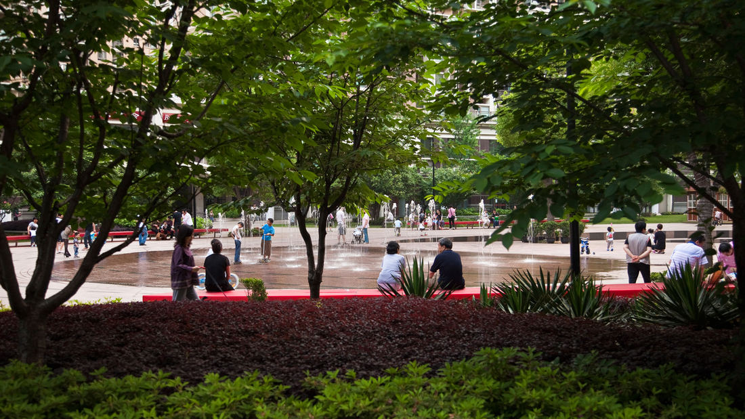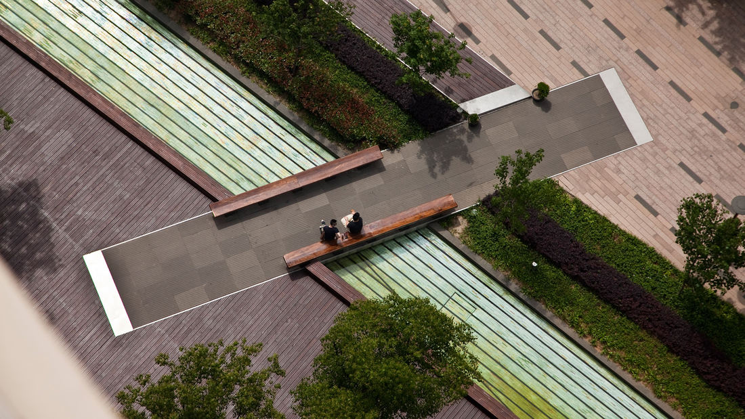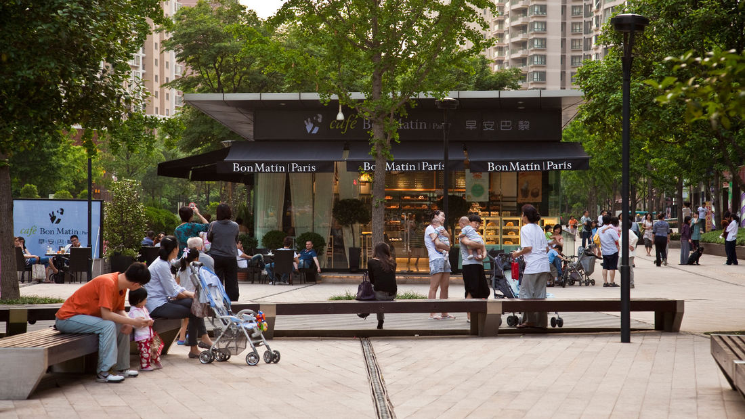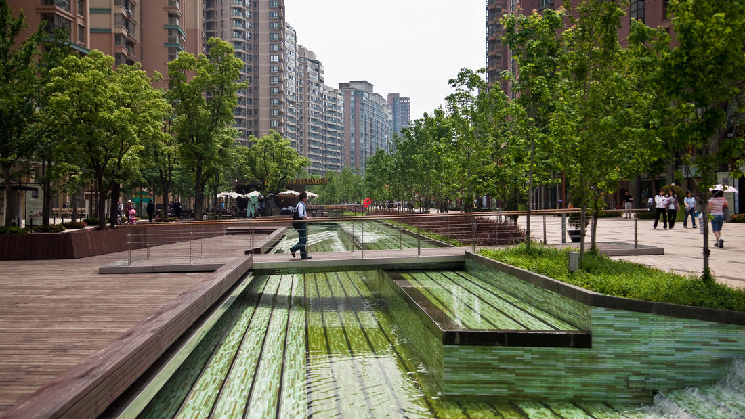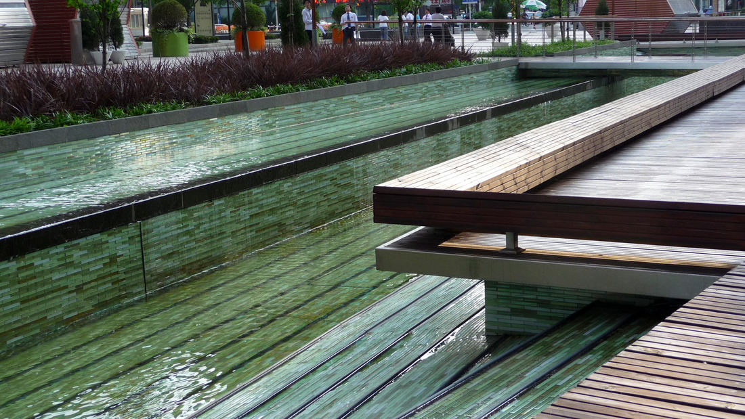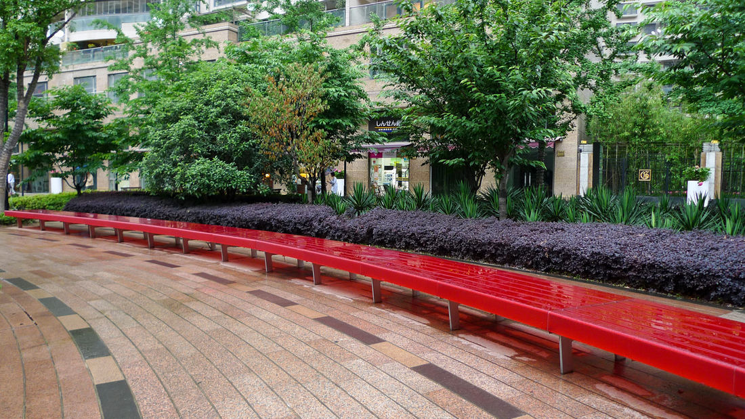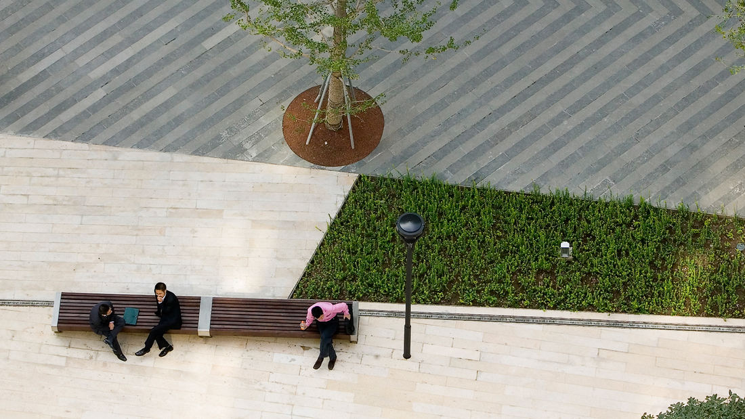SWA was selected to conceptualize, design, and realize a rare find in bustling Shanghai—a pedestrian mall (Gold Street). The corridor occupies three city blocks, is flanked by 20-story high-rise residential towers with retail at street level and book-ended by SWA-designed parks. Creating an iconic presence and enlivening the area, the mall features plazas, fountains, cafés, dining and retail terraces, an amphitheater, and a monumental raised, tree-lined terrace.
Centrally located in the densely populated Gubei district, the pedestrian mall offers the public a unique open space and a sanctuary from the hectic city. Gubei Boulevard, a major commercial spine, runs along the site’s western edge. A majestic plaza, featuring large fountains, opens up to grab the street there and forms a buffer between the pedestrian promenade and the busy thoroughfare; the eastern opening is more subdued, befitting that end’s residential street.
The landscape design merges modern elements with some classical French motifs. Tall gingko trees line the retail promenade, creating a visual transition from the surrounding tunnel-like towers to the mall’s intimate gardens. Contrasting with the city’s hard-edged environment are evergreen camphor trees that ensure a welcoming canopy year-round, while deciduous cherry trees provide seasonal interest. Seeking to engage all the senses, the landscape architects also included fragrant plants in their design, such as sweet olive trees with their tiny yellow flowers that exude the scent of ripe peaches and apricots.
The Gubei District houses a growing community of expatriates and their families. The social ecology of this progressive neighborhood was also a major influence on the design. With little indoor-outdoor differentiation, retail, gallery, and restaurant activity flows seamlessly out onto the spacious 30-foot-wide promenade. Graphic paving and custom site furniture contribute to this fluid connection from building to open space.
The notion of the outdoor living room is carried throughout the pedestrian mall. Separated from the retail promenade by a few steps, the central plaza’s abundant benches and shade provides residents with a place to interact as a community. Parents sit and watch their children roller skate while older residents practice tai chi in the smaller garden parks.
With inspired design details—like pavers that fit together like Chinese temple roof tiles and architectural follies sitting like glass jewels in the middle of each block—the landscape architects created a space that is both functional and beautiful. The overall effect is a comfortable human space amid grandiose high-rise towers.
Perk Park
Originally completed in 1972, this vestige of IM Pei’s urban renewal plan was built when the street was seen as a menace and parks turned inward. Rolling berms surrounded the edges and the sunken middle areas were filled with concrete retaining walls. After years of decline, Thomas Balsley Associates’ designed a plan to reunite the community with its park. The...
Dubai Expo 2020
From October 2021 to April 2022, the City of Dubai will host the World Expo: a large-scale International Registered Exhibition that will bring nations together with universal themes and immersive experiences. It will comprise an entire new city, built on a 1,083-acre site between Dubai and Abu Dhabi. The Expo site is organized around a central plaza linked to ...
Avenida Houston
SWA and the architect’s narrative of nature and industry united underscores the design of the new 140,000-square-foot (3-1/2 acre) Avenida Houston plaza, adjacent to the freshly renovated George R. Brown Convention Center in downtown Houston. Key to the theme of nature as it plays out in this new events space is the famous central flyway that offers hundreds o...
Riyadh East Sub-Center
SWA provided comprehensive planning for a new 300-hectare commercial, mixed-use center in northeast Riyadh abutting the KKI Airport. This area is part of an urban management framework being developed to guide the future growth of the city. SWA developed a plan and implementation strategy to establish an urban center comprising residential neighborhoods, corpor...


