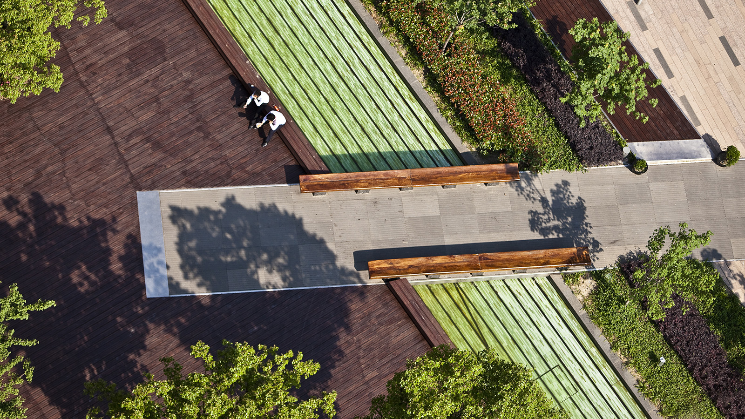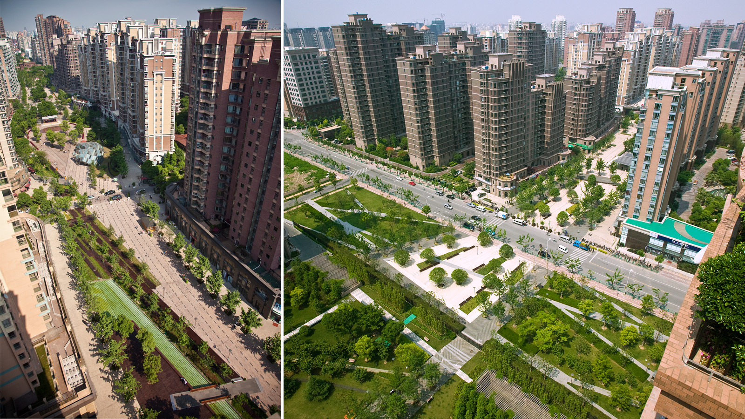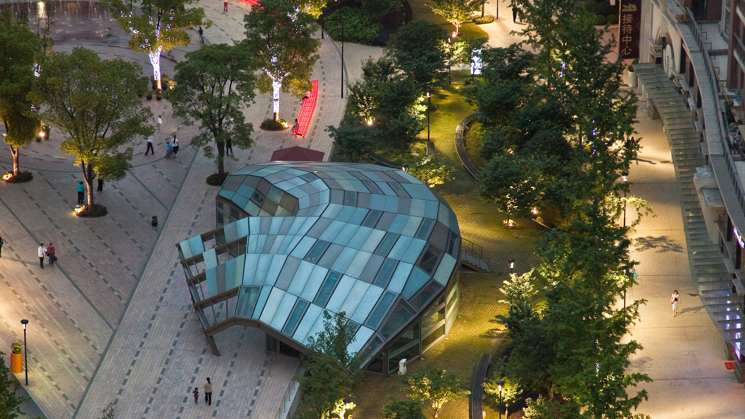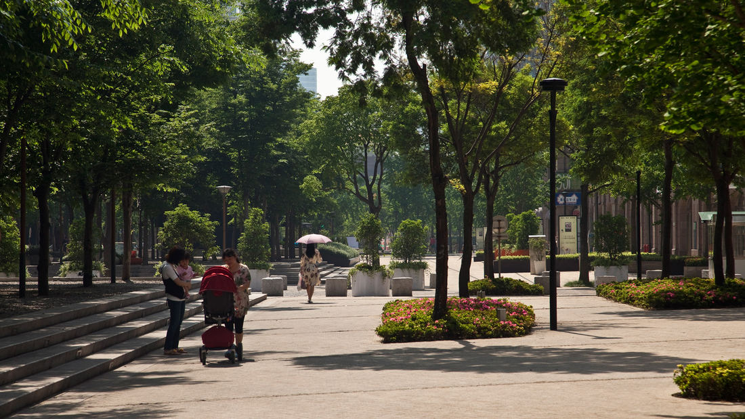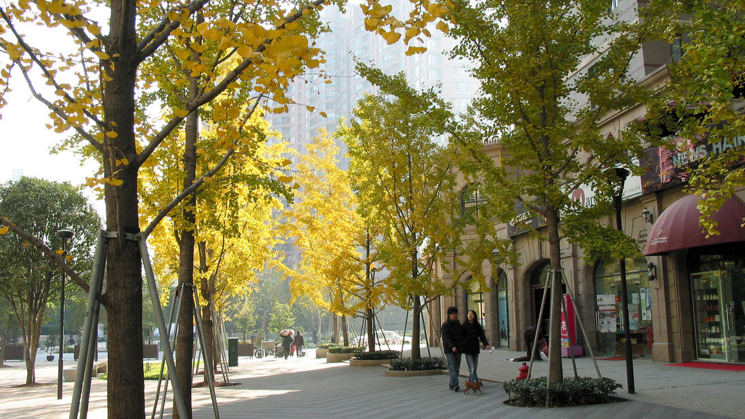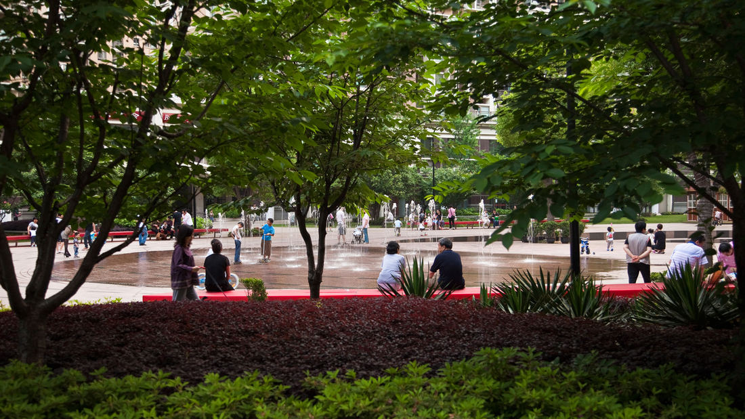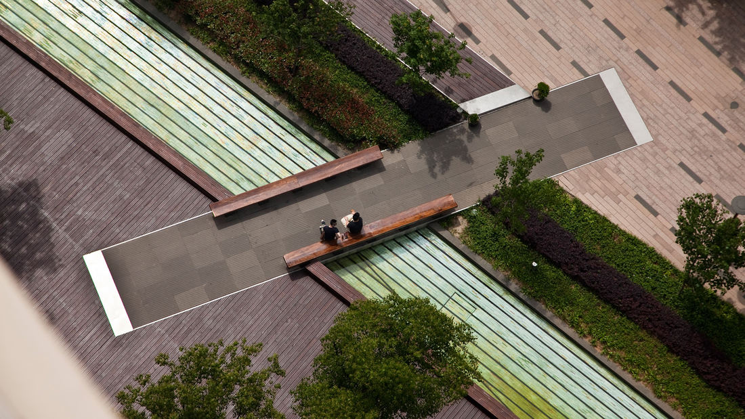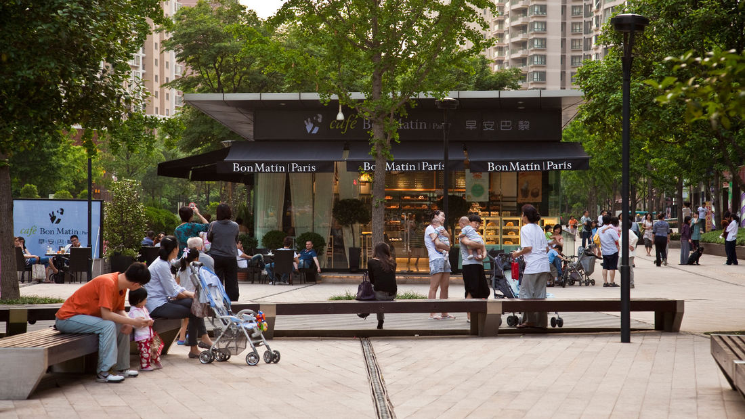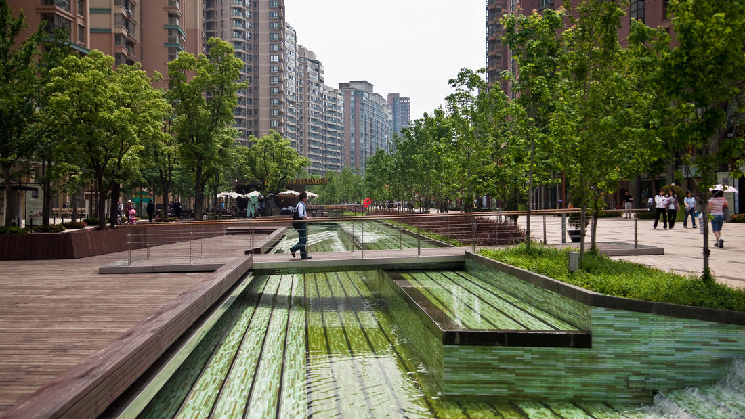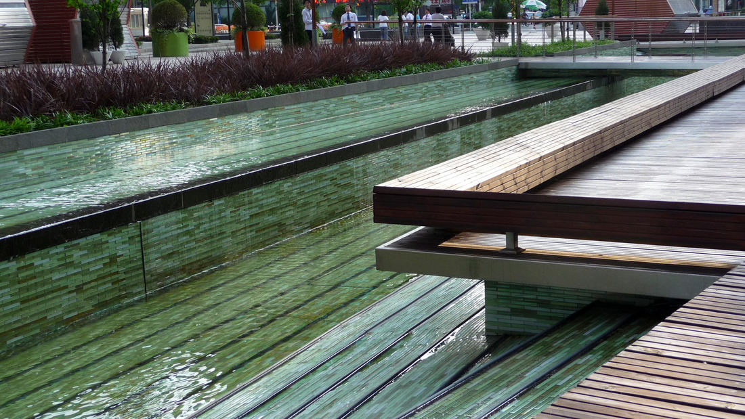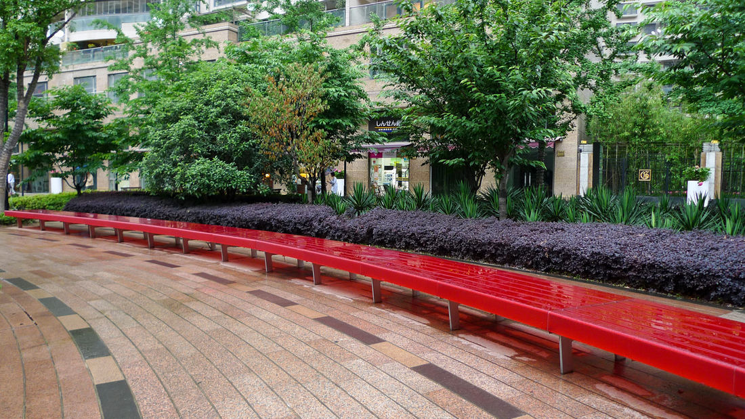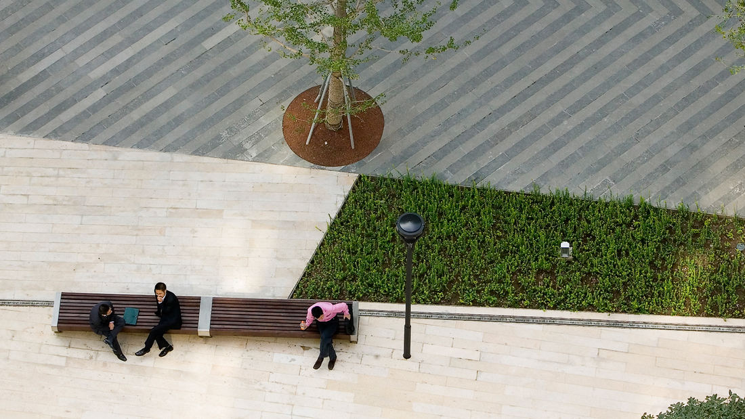SWA was selected to conceptualize, design, and realize a rare find in bustling Shanghai—a pedestrian mall (Gold Street). The corridor occupies three city blocks, is flanked by 20-story high-rise residential towers with retail at street level and book-ended by SWA-designed parks. Creating an iconic presence and enlivening the area, the mall features plazas, fountains, cafés, dining and retail terraces, an amphitheater, and a monumental raised, tree-lined terrace.
Centrally located in the densely populated Gubei district, the pedestrian mall offers the public a unique open space and a sanctuary from the hectic city. Gubei Boulevard, a major commercial spine, runs along the site’s western edge. A majestic plaza, featuring large fountains, opens up to grab the street there and forms a buffer between the pedestrian promenade and the busy thoroughfare; the eastern opening is more subdued, befitting that end’s residential street.
The landscape design merges modern elements with some classical French motifs. Tall gingko trees line the retail promenade, creating a visual transition from the surrounding tunnel-like towers to the mall’s intimate gardens. Contrasting with the city’s hard-edged environment are evergreen camphor trees that ensure a welcoming canopy year-round, while deciduous cherry trees provide seasonal interest. Seeking to engage all the senses, the landscape architects also included fragrant plants in their design, such as sweet olive trees with their tiny yellow flowers that exude the scent of ripe peaches and apricots.
The Gubei District houses a growing community of expatriates and their families. The social ecology of this progressive neighborhood was also a major influence on the design. With little indoor-outdoor differentiation, retail, gallery, and restaurant activity flows seamlessly out onto the spacious 30-foot-wide promenade. Graphic paving and custom site furniture contribute to this fluid connection from building to open space.
The notion of the outdoor living room is carried throughout the pedestrian mall. Separated from the retail promenade by a few steps, the central plaza’s abundant benches and shade provides residents with a place to interact as a community. Parents sit and watch their children roller skate while older residents practice tai chi in the smaller garden parks.
With inspired design details—like pavers that fit together like Chinese temple roof tiles and architectural follies sitting like glass jewels in the middle of each block—the landscape architects created a space that is both functional and beautiful. The overall effect is a comfortable human space amid grandiose high-rise towers.
Almaza Bay Beach Town
Located on the tranquil and pristine Mediterranean coastline in northwest Egypt, Almaza Bay Beach Town redefines the concept of a resort town. Seamlessly integrating the intimate and relaxed feel of a beach community with the entertainment and excitement of a walkable retail district, this mixed-use development offers an exceptional lifestyle that enriches the...
Landmark II Tower Park
The west side of Los Angeles has always been a desirable destination for businesses, visitors, and residents: easily reached by vehicular and public transportation, and with access to the Pacific Ocean. Community clusters have formed within this area, establishing the need for respite within the hustle and bustle of the heavily trafficked Wilshire Boulevard co...
Huamao Center
Huamao Center adds a major civic destination to the edge of Suzhou’s old town. Occupying 23.5 acres along the historic Shantang Canal, the project layers retail, office, and hospitality space into a human-scaled district rooted in the area’s history of water-based commerce, known for its classic Jiangnan water-town architectural style, with narrow lanes and st...
Heights Mercantile
In an era of one-click purchases and next-day deliveries, urban residents yearn for the once-prevalent ambiance of a lively urban environment. Heights Mercantile offers Houston an antidote. Revitalizing two acres in the heart of Houston’s historic Heights neighborhood, this low-rise, mixed-use development preserves the area’s charm while providing ...


