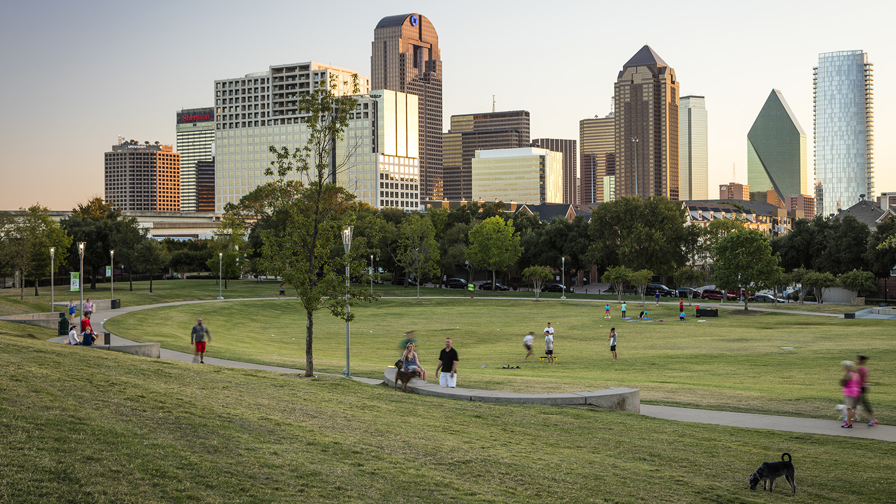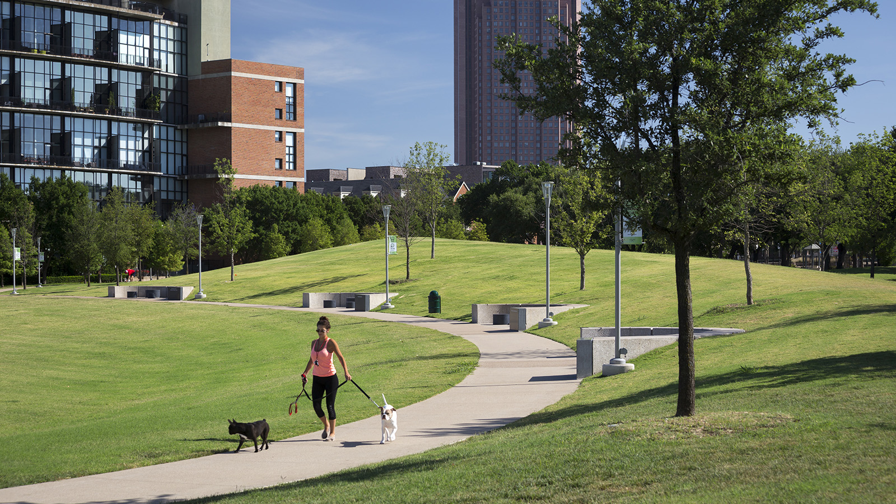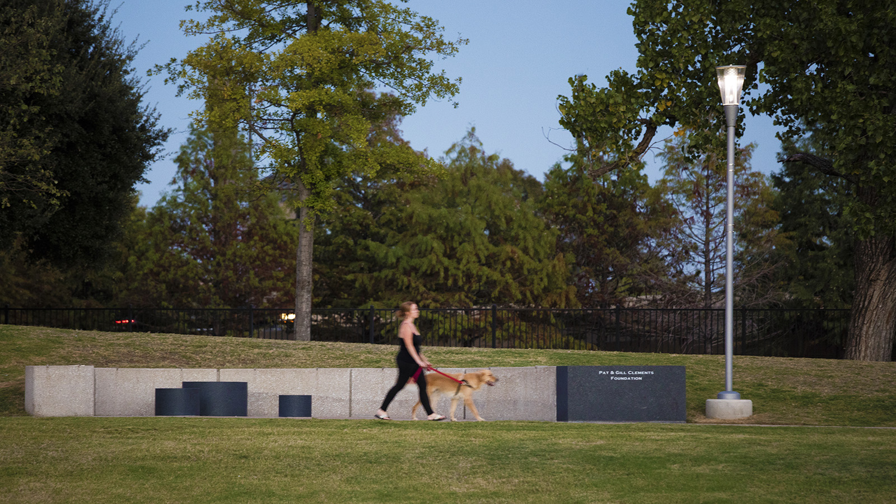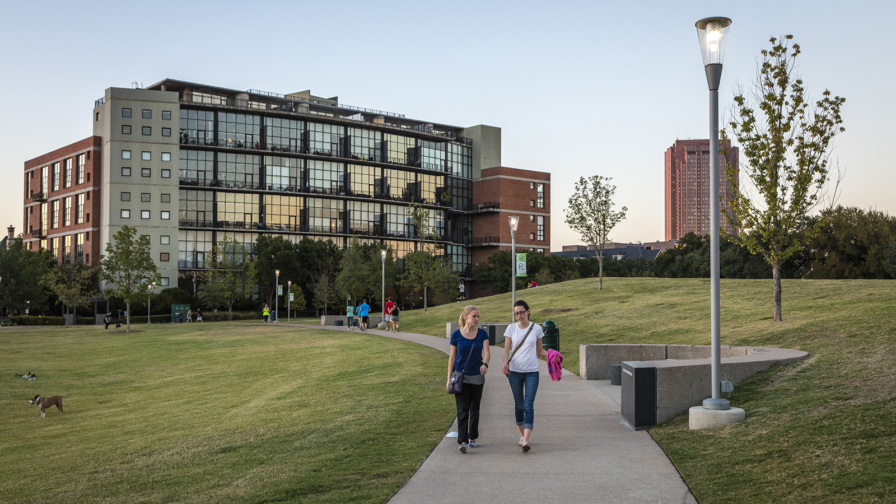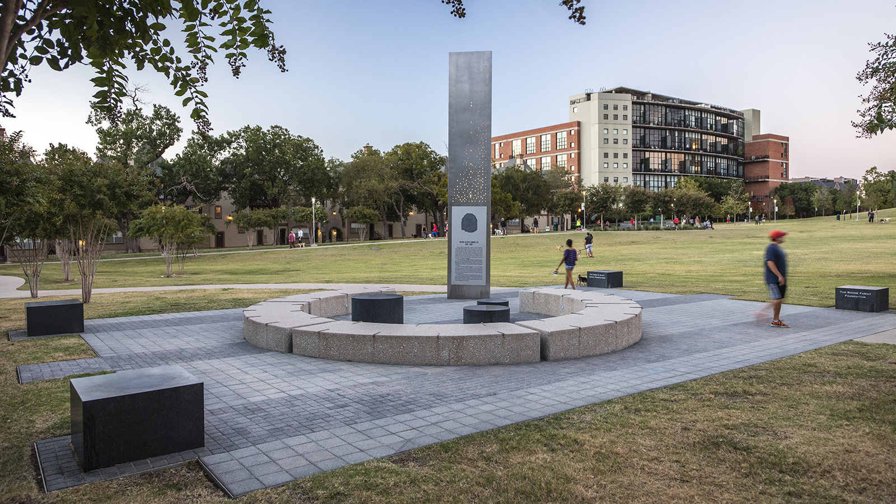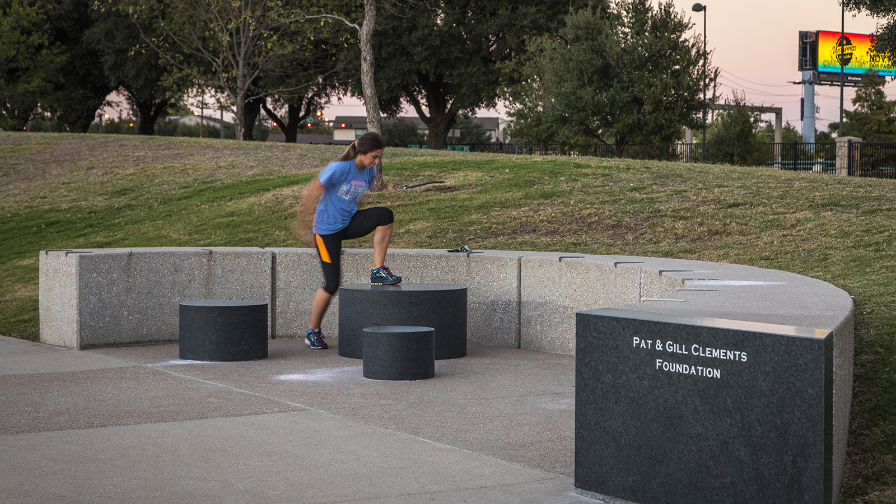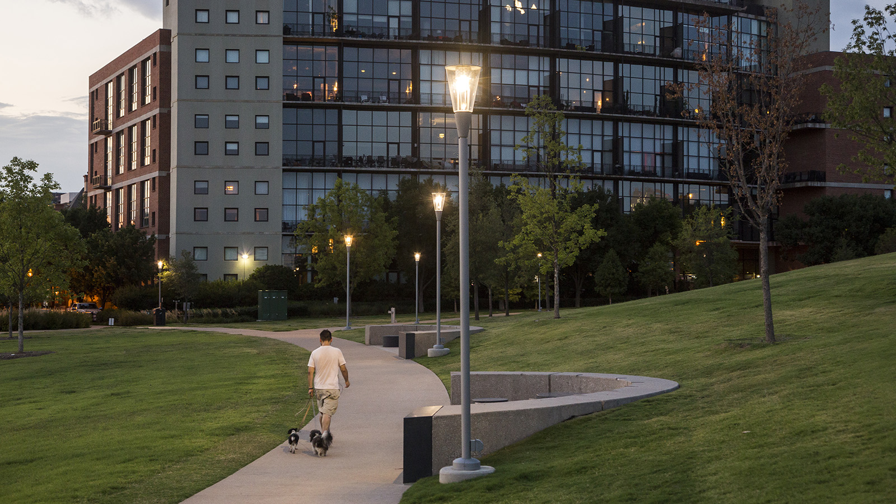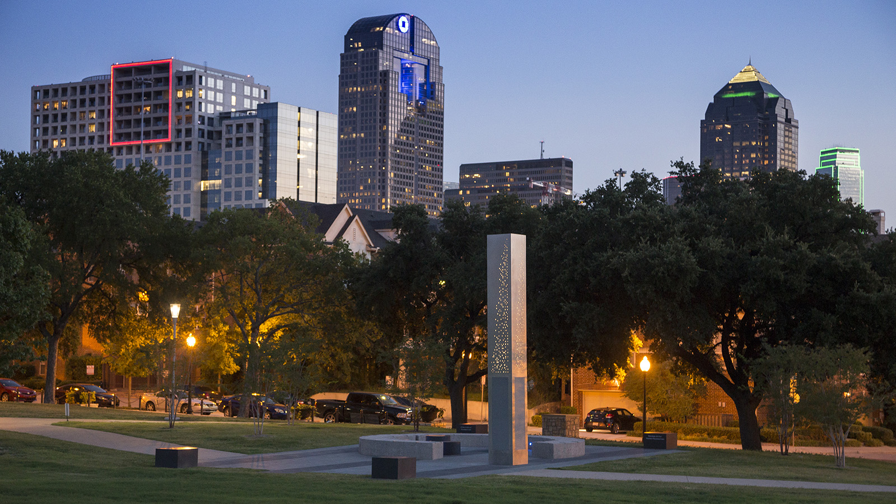Griggs Park, a historically important open space located in Uptown Dallas, had not kept pace with the ever-evolving culture and artistic neighborhood surrounding it. The new design reflects the changes in urban uses for the now-vibrant neighborhood. Established in the 1940s, the park is the first dedicated to an African American in Dallas. It transitioned with the neighborhood by developing into a significant athletic park until falling into disarray in the late ‘70s. Design phases 1 and 2 provided a complete renovation into neighborhood park with landforms, pathways, gathering spots, and tree plantings. The Griggs Park master plan used the existing soil and a mature strand of trees ringing the park as primary design components; the resulting savings were used to establish remaining park essentials: walks, play areas, lighting, irrigation, seating and a significant recognition for the park’s name-sake, the Reverend Allen R. Griggs.
Evelyn’s Park
In honor of their late matriarch Evelyn, the Rubenstein family donated a historically and geographically prominent five-acre tract on the busy Bellaire Boulevard and created a conservancy to fund a public park with primarily private funds, while engaging the public in its design and development. This park seeks to be reflective and adaptive to the local cultur...
Dongguan Central Park Area
This new 32-hectare park is envisioned as a “livability magnet” in the ongoing renewal of the Dongguan’s Central Business District, intended to attract new talent to the reputed “world’s factory.” SWA conceptualized the park as a living system, inspired by the durable, growing roots of a banyan tree. The design leverages thoughtful soil, water, and planting st...
Paveletskaya Plaza
Situated along Moscow’s Ring Road and adjacent to the legendary Paveletsky Station transportation hub, the park at Paveletskaya Plaza will both cover and reveal the new bustling underground retail facility below while also serving as a landmark destination for residents and visitors alike.
The extraordinary retail and architectural vision for Paveletska...
Jin Hai Wan Riverfront Park
Located along Chongqing’s Jialing River, this new linear public park offered unique challenges: a 30-meter annual river fluctuation, steep topography, and low-impact maintenance of a continuous riparian corridor. Adjacent new urban development, with attendant needs for green space, called for a flexible and resilient approach to the park’s landscape and infras...


