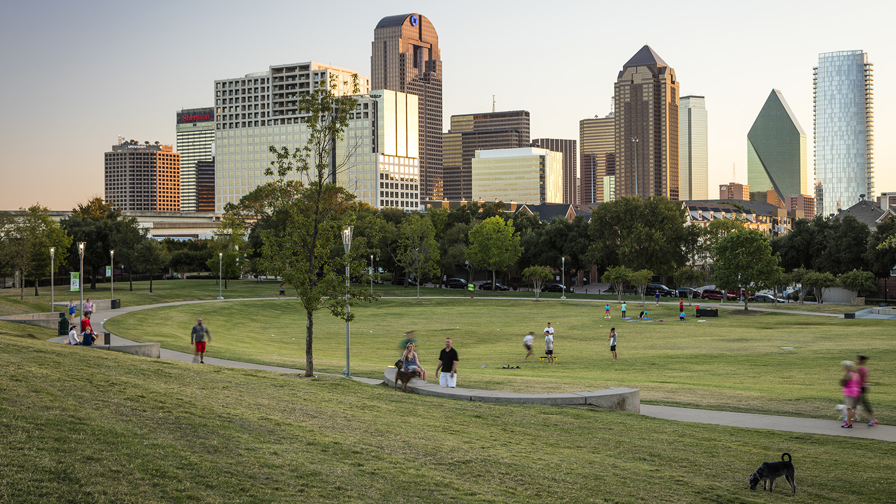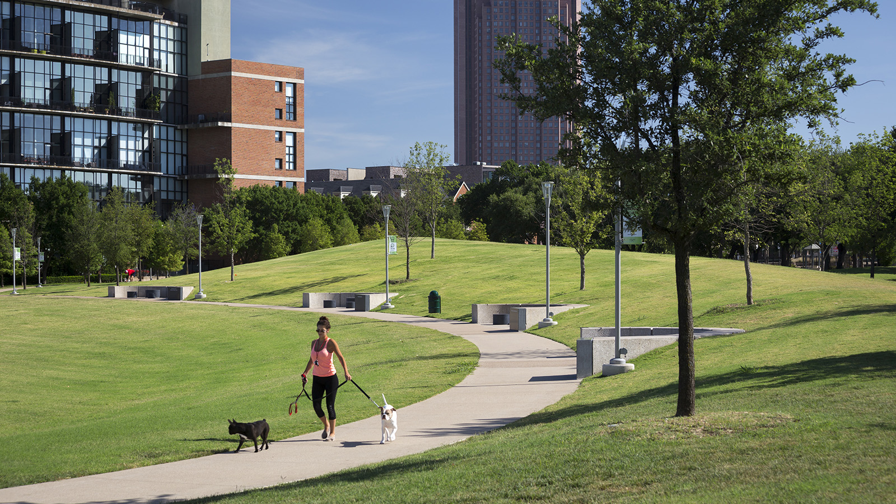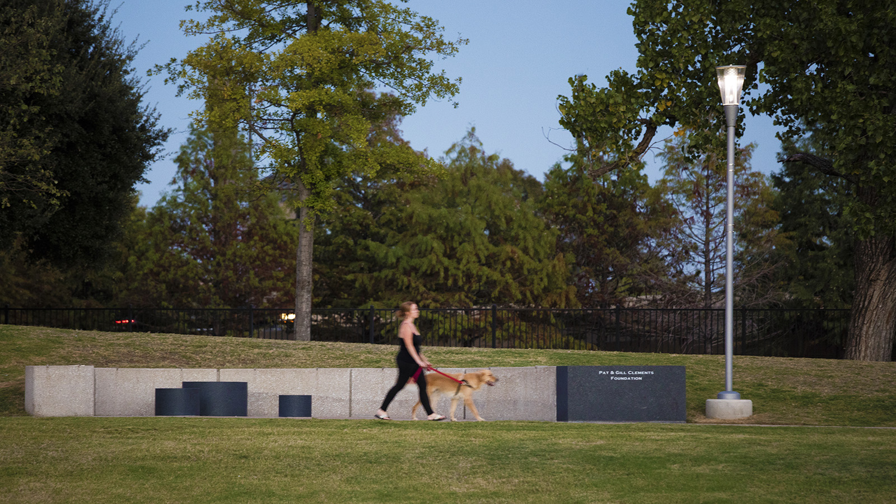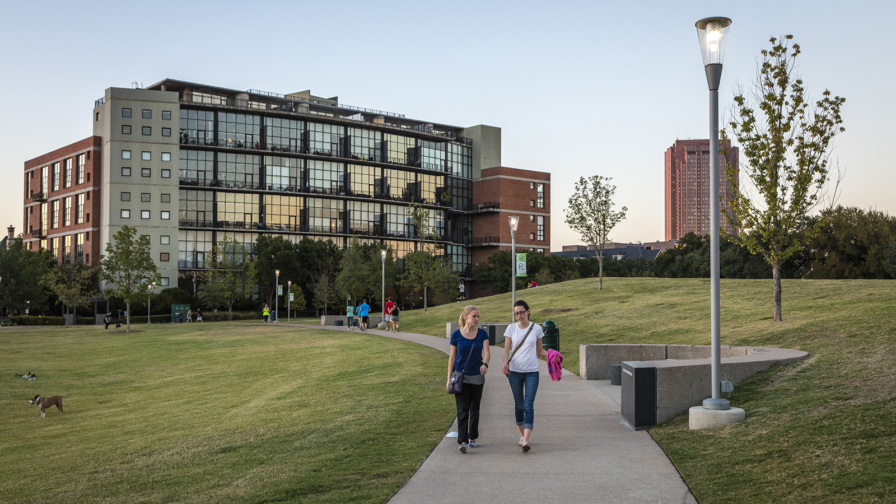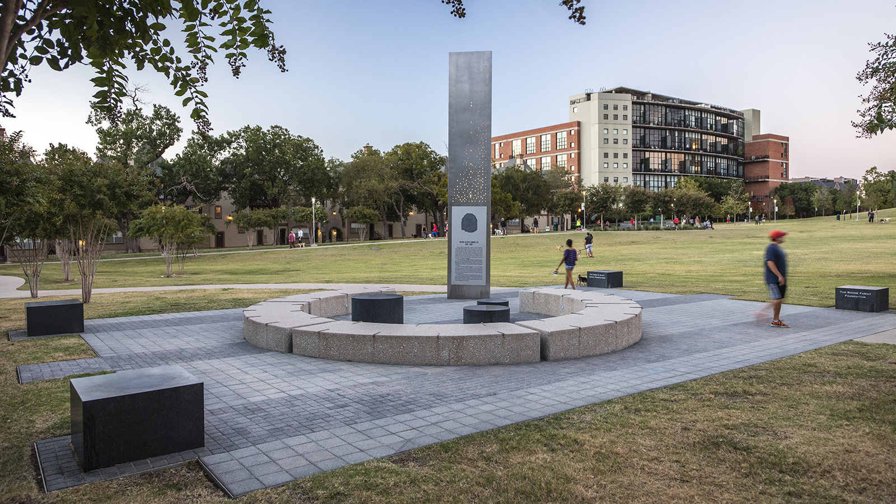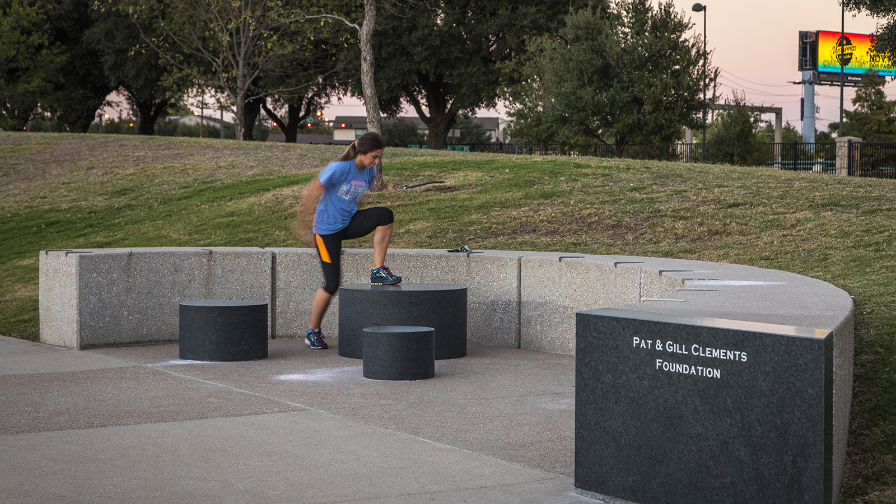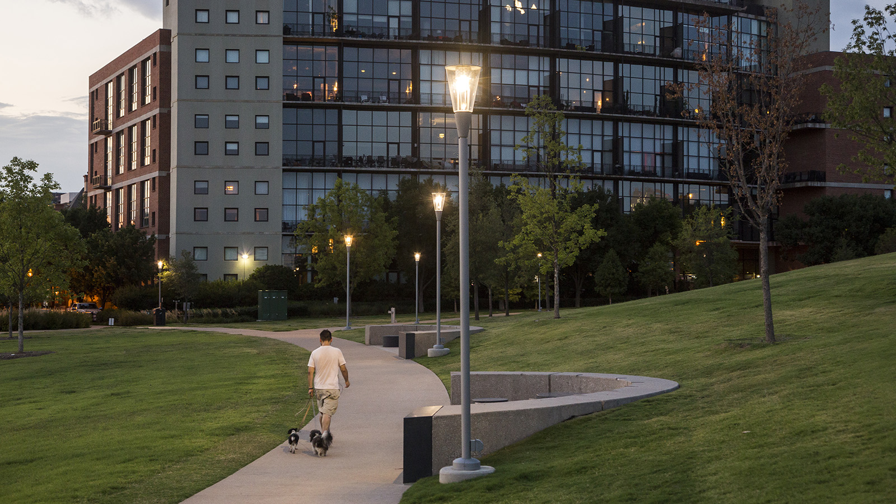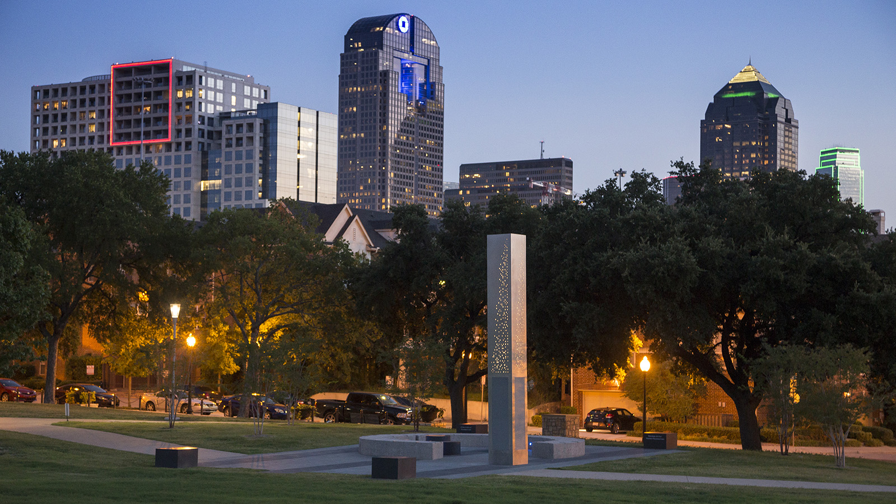Griggs Park, a historically important open space located in Uptown Dallas, had not kept pace with the ever-evolving culture and artistic neighborhood surrounding it. The new design reflects the changes in urban uses for the now-vibrant neighborhood. Established in the 1940s, the park is the first dedicated to an African American in Dallas. It transitioned with the neighborhood by developing into a significant athletic park until falling into disarray in the late ‘70s. Design phases 1 and 2 provided a complete renovation into neighborhood park with landforms, pathways, gathering spots, and tree plantings. The Griggs Park master plan used the existing soil and a mature strand of trees ringing the park as primary design components; the resulting savings were used to establish remaining park essentials: walks, play areas, lighting, irrigation, seating and a significant recognition for the park’s name-sake, the Reverend Allen R. Griggs.
Xingfa Quarry Park
Just north of Beijing, between the Great Wall and Yanqi Lake, the Xingfa Cement Plant once fueled China’s construction boom, operating for over two decades before its 2015 closure under the National Air Quality Action Plan. Today, an adjacent quarry that once provided raw materials has been remediated as a 107.5-hectare terraced park that anchors an accompanyi...
Great Park
One of the world’s largest municipal parks, the 1,300-acre Great Park in Irvine, California, is currently under construction with phased openings continuing through 2029. The conceptual framework encompasses redesign and implementation of near- and longer-term uses, with the intent to “put the park back into the park.” The vast site, which was once the Marine ...
Litou Mountain Park
Within Guanlan Forest, an ecological heart of Shenzhen, Litou Mountain Park takes inspiration from the clothing design and production processes of Dalang Fashion Town. The town is a future gathering destination for fashion’s rising talents and a center for art. Blending nature and textiles, the project situates the park at the front of the fashion fronti...
Polliwog Park
Originally built in the 1970s, Polliwog Park is a high-use neighborhood amenity that provides active recreation and play facilities to local families. The original playground was replaced in 2003 but required a full update in 2020 to account for routine flooding. SWA’s design allows the park to remain an active community feature year-round.
In addition ...


