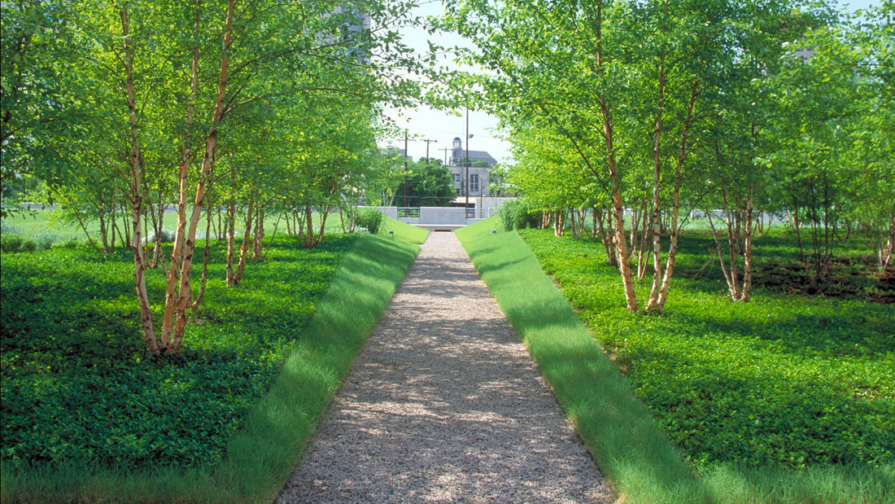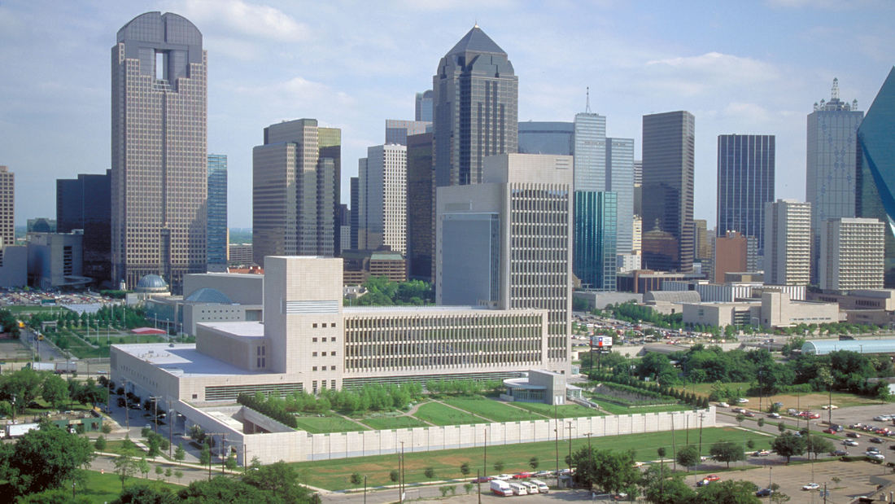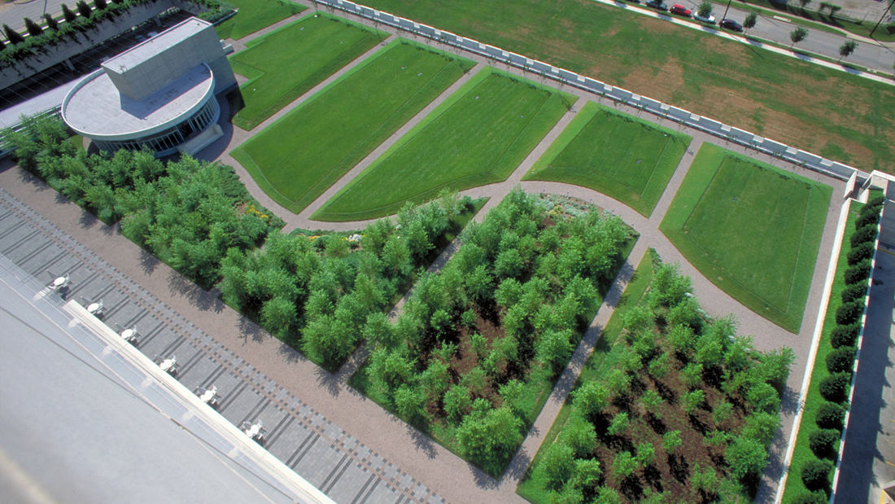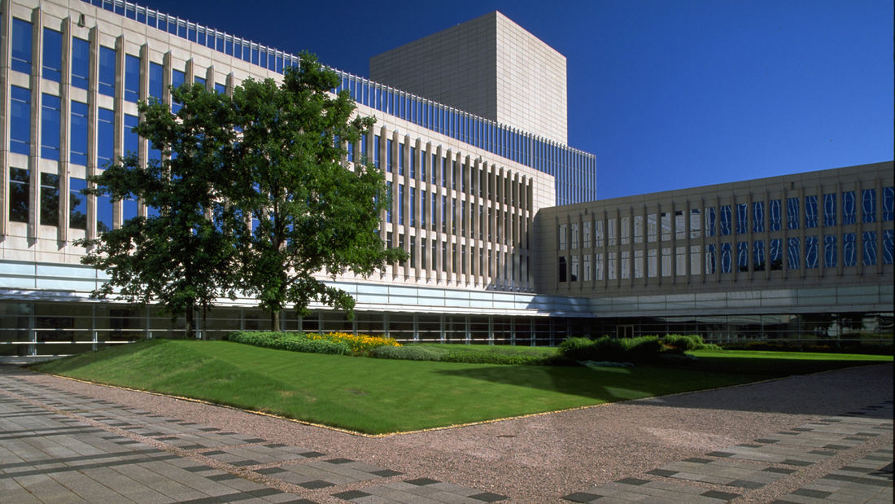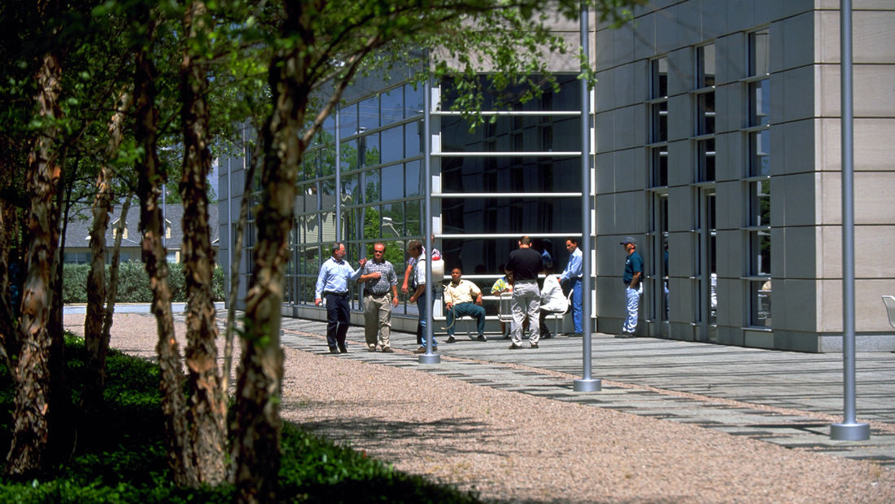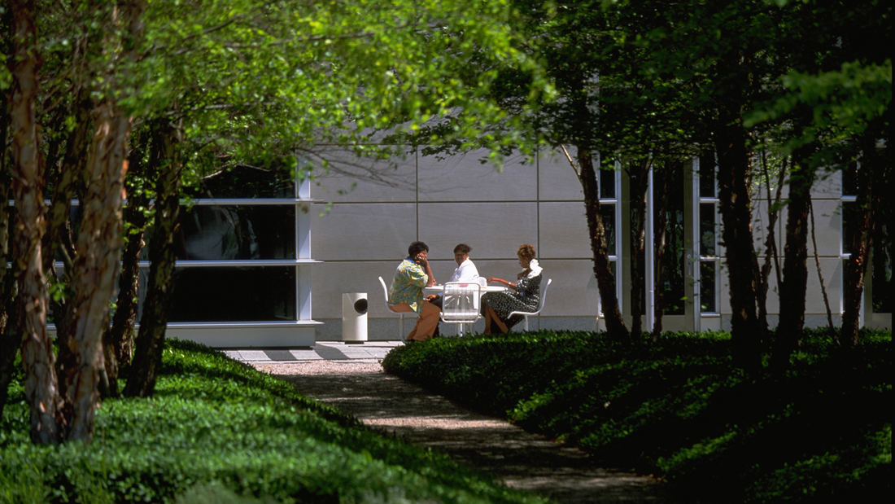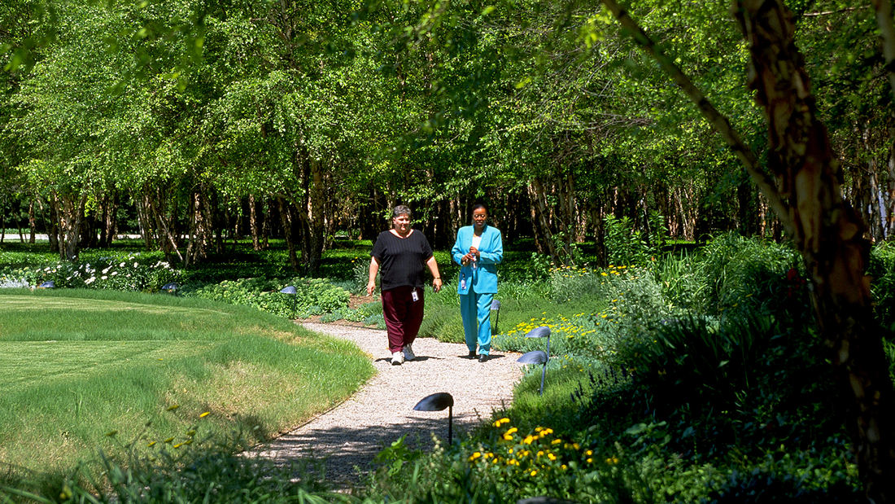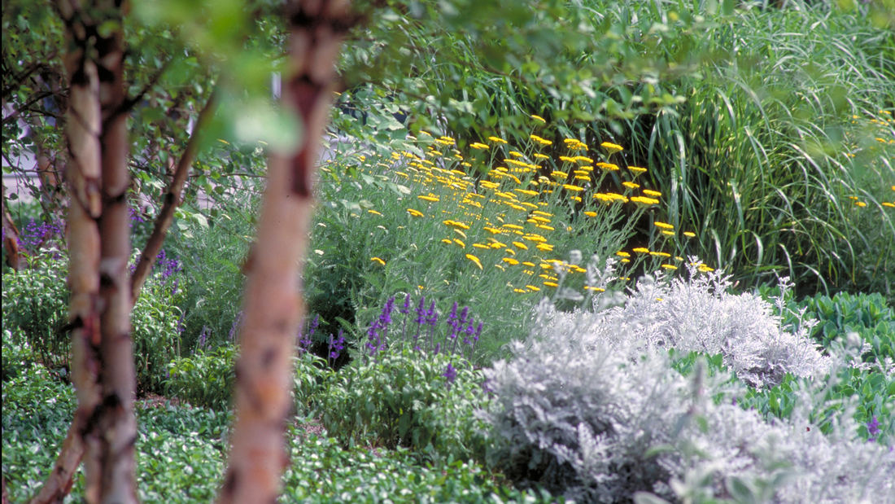This office building’s roof garden celebrates a potent image of the native Texas landscape: the level, grass-covered plains emerging from a wooded riparian area. A design vocabulary of native, drought-tolerant plant materials, especially selected to react to light and air movement, reinforces this design approach. The project serves as a two-acre rooftop garden for employees of this regional headquarters at the edge of Dallas’ downtown core. From the high-rise building, the garden enriches a foreground view against the dramatic Texas skies beyond. The design interprets the regional landscape in several ways. The curvilinear walk is a metaphor for the “stream,” bordered by a display garden of native annuals and perennials and backed by a thicket of native birch. This “woods,” underlain by Texas riparian groundcovers and perennials, is placed at the base of the building to separate the garden, provide privacy to the workers at this level and mitigate the scale of the building. The “plains” are a combination of native grasses organized in long wedges of perfectly horizontal green and abstractly eroded by a geometry of sloping pathways. The project uses native drought-tolerant plantings, such as Buffalo Grass, Red Yucca and perennials, wherever possible to educate and expose visitors and employees to the aesthetic strengths of regional materials, and to reduce long-term water needs and other horticultural costs.
All of the plant material is dynamic through the seasons: the birch has fall color and is leafless in the winter; the flowering natives bloom alternately year-round; and the buffalo grass changes its texture and shade of green during the year. Street level planting, including native Texas Red Yucca and Southern Red Oaks, marries the project to its urban surroundings. The project’s constraints of severe loading restrictions, waterproofing concerns and low budget led to a simple design that is a study in contrasting planes. The absolute prohibition on slab penetrations resulted in a structural slab that slopes away from the towers for the full width of the garden. On this sloping surface, the landscape architects gradually increased soil depths from 12 to 30 inches in order to maintain the level quality of the Texas plains. As a result, the gravel paths emerge as arroyos, seemingly eroded in these thin panels of native grasses.
Ambleside Mixed-Use Development
Landscape improvements for this new mixed-use development integrate and enhance the streetscape improvement measures the city of West Vancouver is currently implementing, providing a vibrant and pedestrian friendly landscape along the entire perimeter of the site. The landscape design for the 1300 Block, Marine Drive South at Ambleside Village Centre contribut...
Elk Grove Civic Center
SWA’s design for this community resource improves upon part of a 56-acre master plan with a civic center campus set within a beautiful park, and an added public outdoor commons. The pedestrian-friendly commons weaves new buildings together with mature trees and an outdoor living space linking together a community center, an aquatics center, and a future librar...
Poly Zhuhai
Poly Zhuhai, a large mixed-use development, is located at the central axis of Hengqin Island, a transformed landfill site near Macao. The site is south of the small Hengqin Mountain, facing a civic sports park on the other side.
The main office tower has a large, square footprint, elevated six to seven meters above the street level, with retail programs...
City Creek Center
In the heart of Salt Lake City, City Creek Center is the retail centerpiece of one of the nation’s largest mixed-use downtown redevelopment projects. This unique fashion and dining destination includes a new two-story retail center and over 500 residential rental units over four levels of underground parking, all within a downtown setting that features s...


