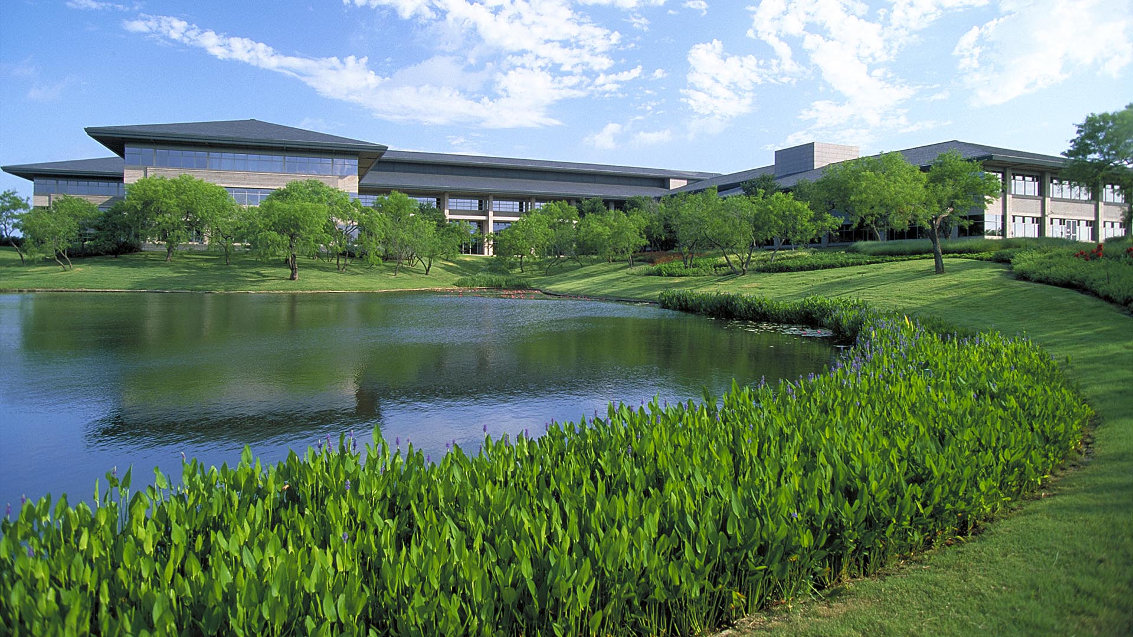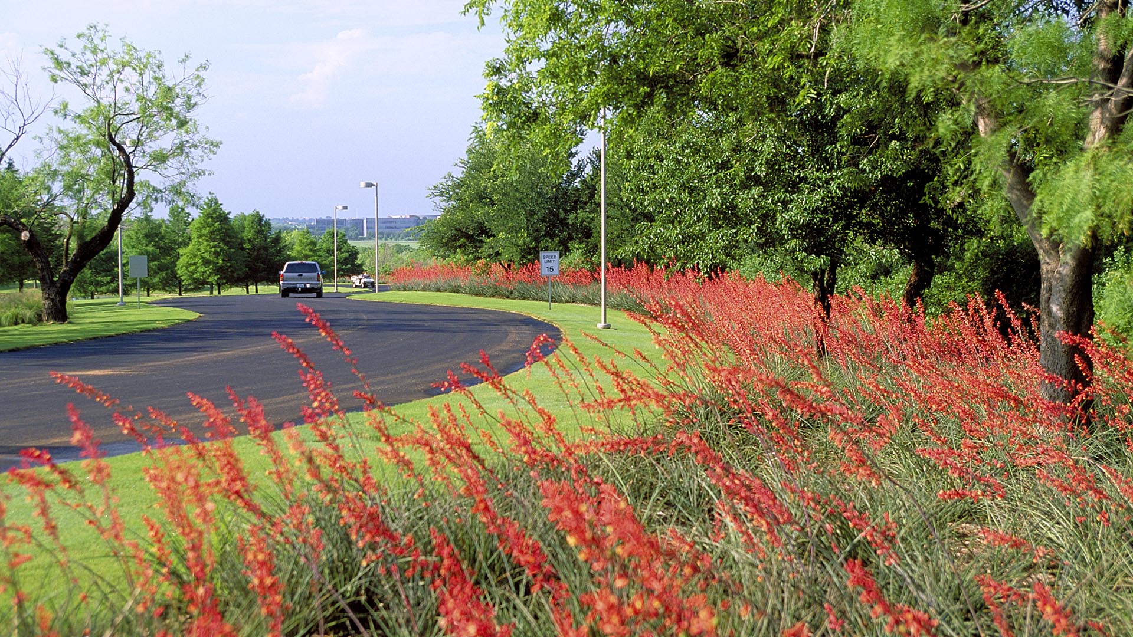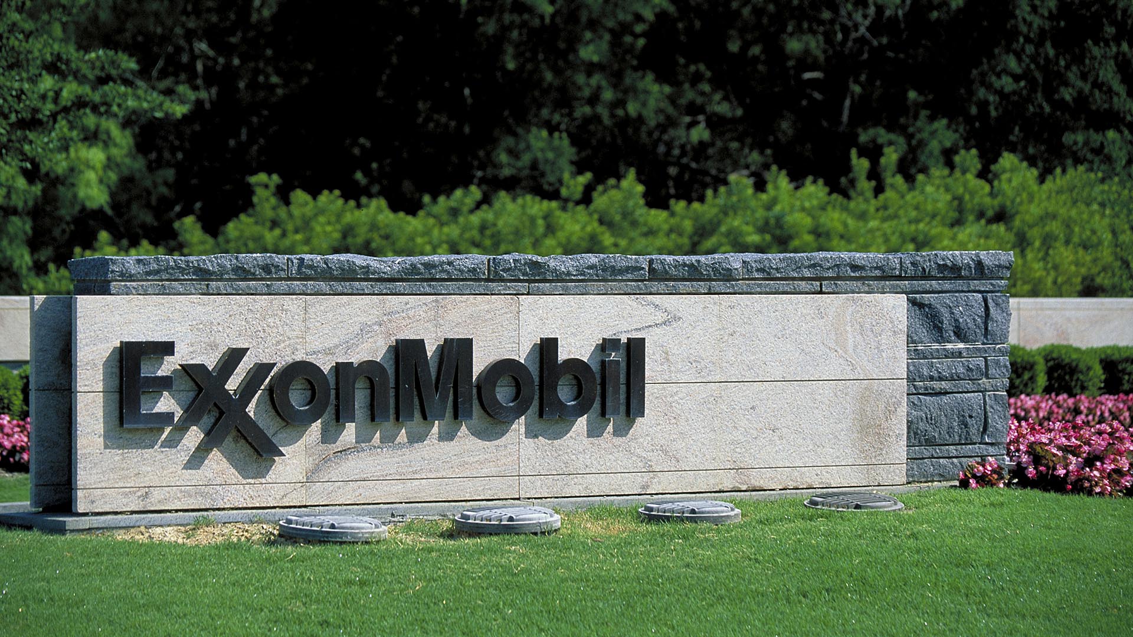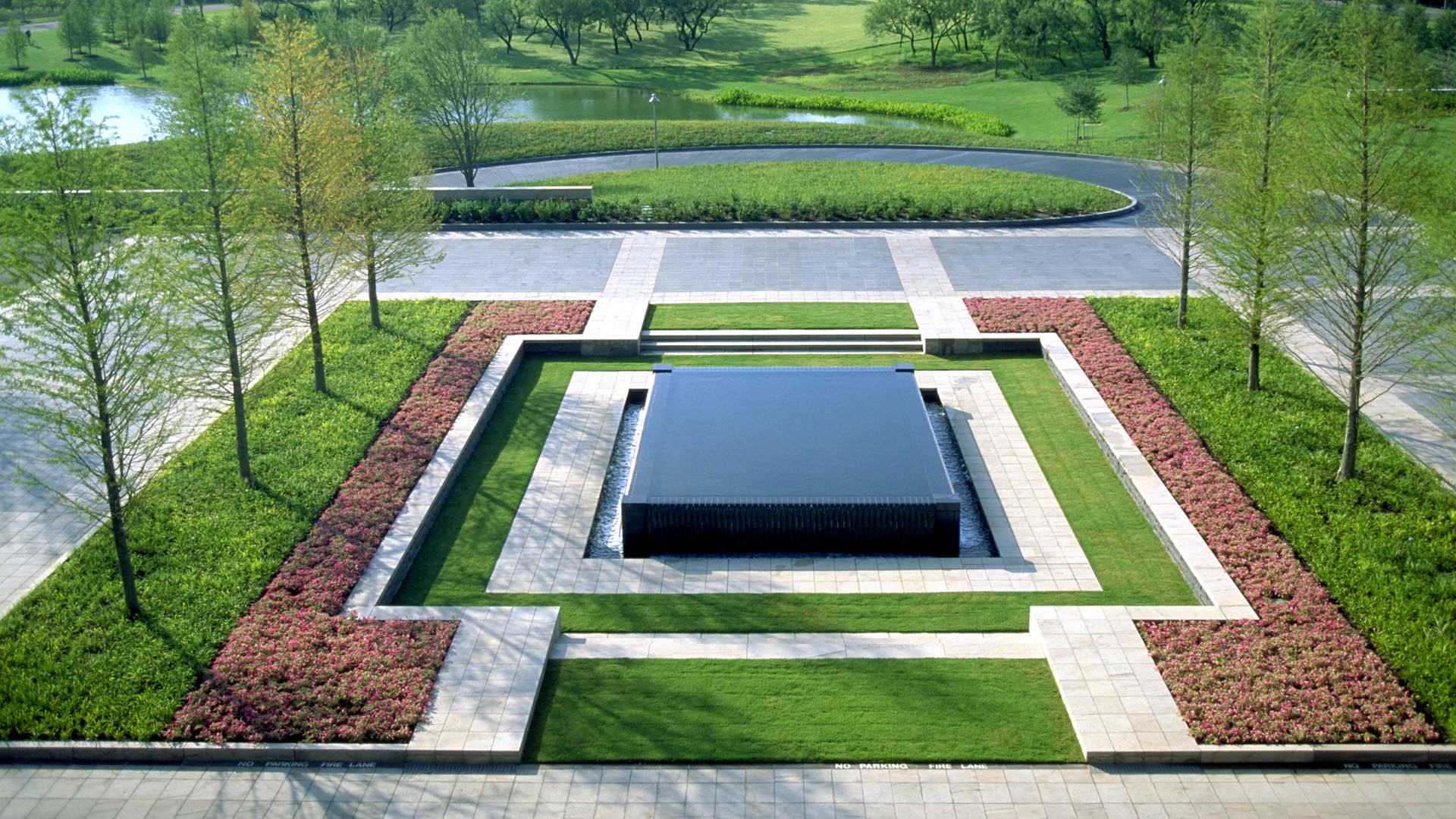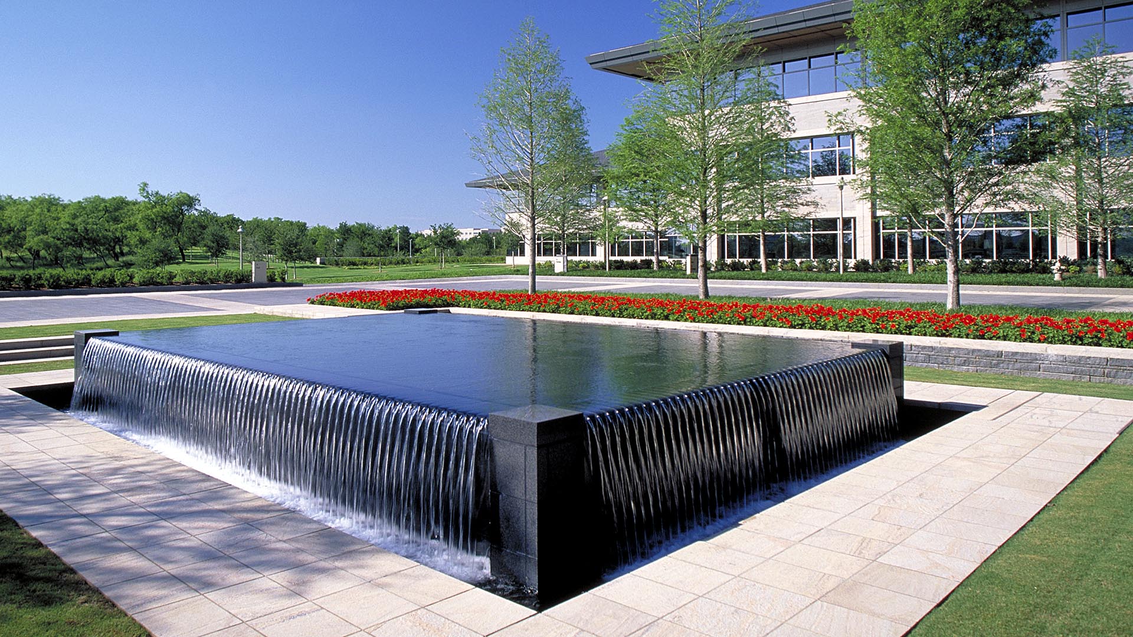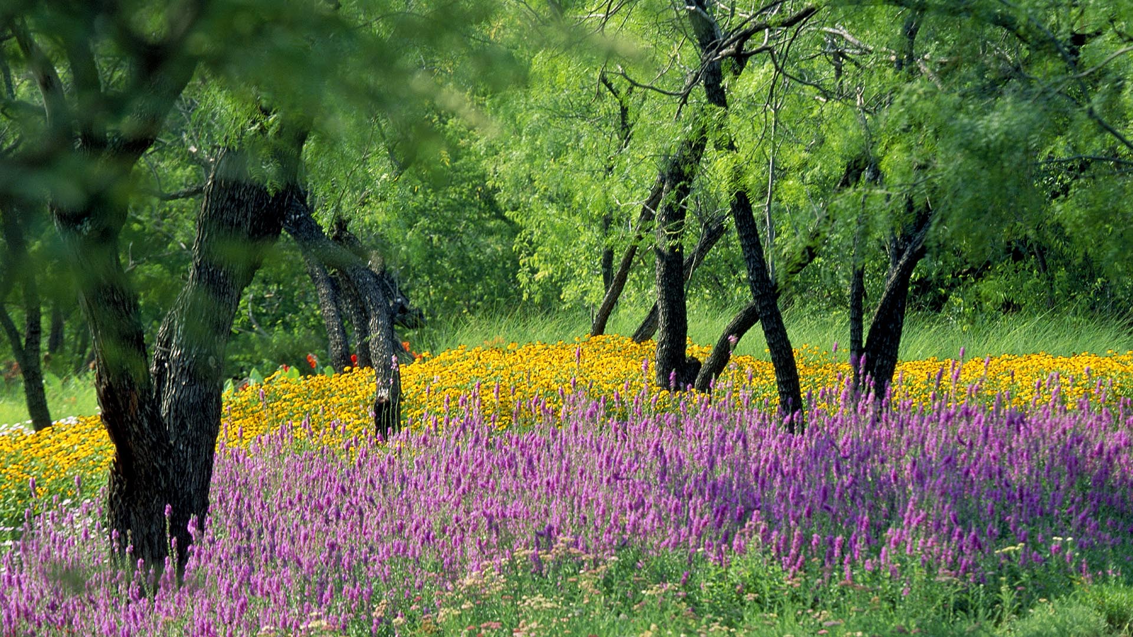Exxon’s Corporate Headquarters is situated on 200 acres of rolling mesquite woodland in Texas’ Las Colinas Development. The design captures the essence of a subtle Texas landscape by careful selection of native plants and preservation of existing woodland and wetland areas. The building itself is surrounded by a more “domestic” landscape within a forest of old, gnarled mesquite trees, which required special care to avoid damage by over-irrigation.
The SWA design created transitions between the two landscapes through careful site design and low-maintenance planting based on native plant communities. Visitors enter the site via a 2,000-foot road that winds up from a wetland in the lower reaches of the property to the mesquite forest. Planting schemes along the road emphasize three different landscapes: at the wetlands, 20,000 Louisiana irises and masses of native palmetto provide a trunkless ground cover; in the intermediate zone, swathes of red yucca, a Texan evergreen with a four-foot spike of long-blooming coral flowers predominate; and in the final approach, sumac lends its distinctive autumn color. The design stitches natural and manicured landscapes together with subtle rings composed of large sweeps of eight different grasses, each chosen for the specific site conditions. Over time, extensive reforestation has further strengthened this landscape.
Akasaka K Tower
This urban redevelopment project is on the site of the former headquarters of Kajima Construction Corporation. Mid-rise twin towers were replaced with 150-meter-tall high-rise with office space and high-end apartments on the upper floors. SWA designed an entry plaza for the building, while providing much-needed green space in this dense neighborhood in the mid...
Lake Park Business Center
The site design is charged with a strong geometric pattern formed through large swaths of native planting, decking, and sunken courts. A rectangular grid is enhanced by intersecting materials, textures, light, and shade. Subtle grade changes create opportunities for seat walls and sunken gardens. The intimate spaces that result provide for gathering, conversa...
Symantec Chengdu
SWA provided landscape design for Symantec’s research and development complex. The site was previously inactive and banal until SWA’s design reinvigorated the area, linking the building program and connecting the site to the larger city. The landscape design produces a “brocade,” weaving together the building and site program, and offering an oasis amid the de...
Xiamen Air Headquarters
The Xiamen Airlines campus comprises three large buildings: the corporate headquarters, a business hotel, and a commercial center. To unify the site, the landscape spans across the campus as it transitions to express the distinct character of the various programs and patronage. Lush perimeter terraces adorn the stately Foster + Partners-designed buildings, med...




