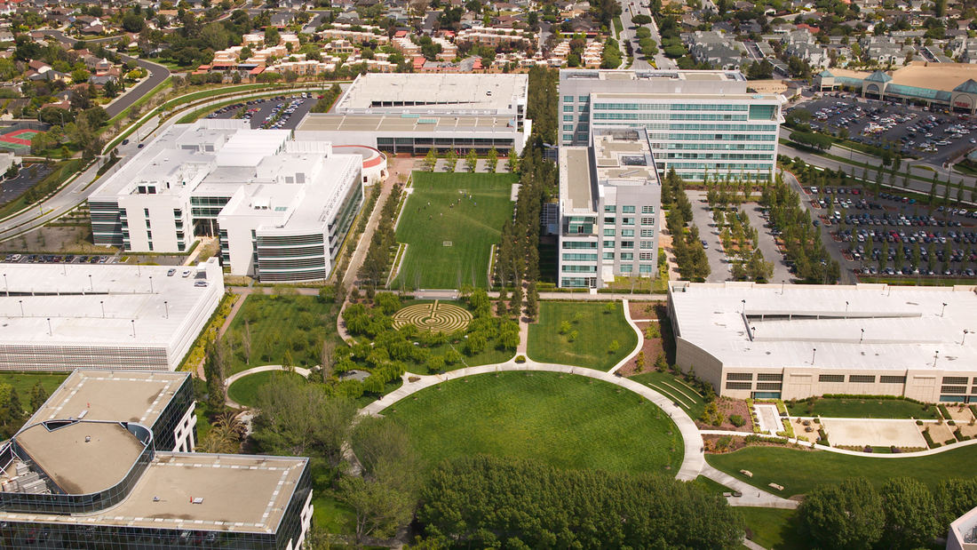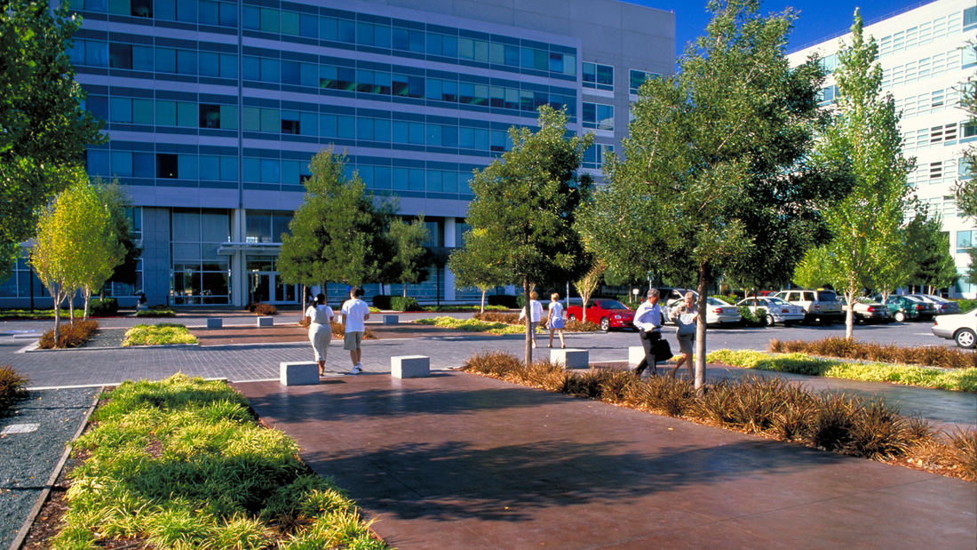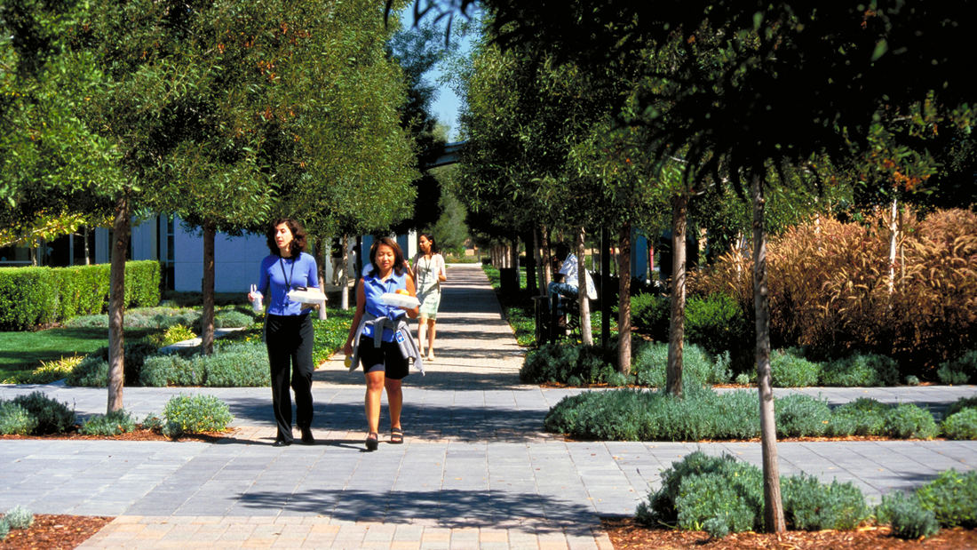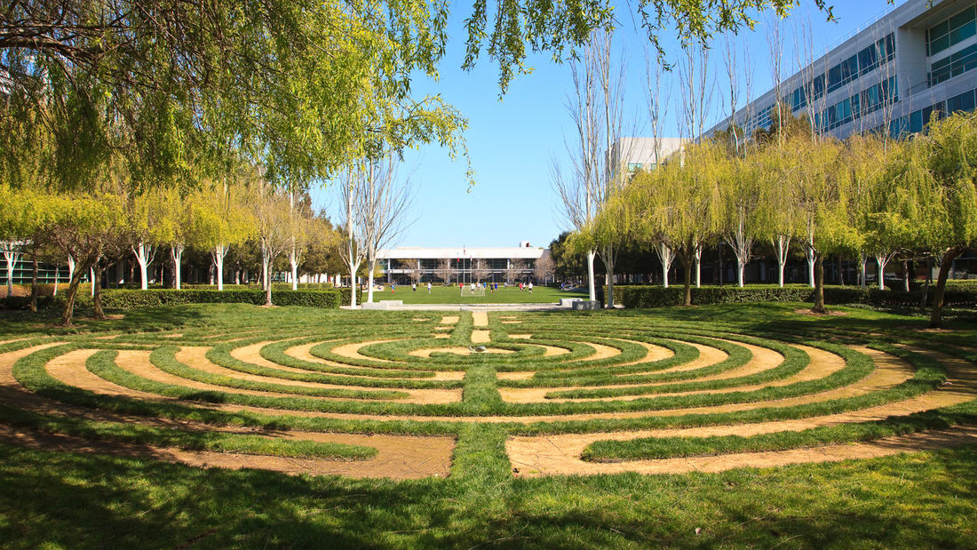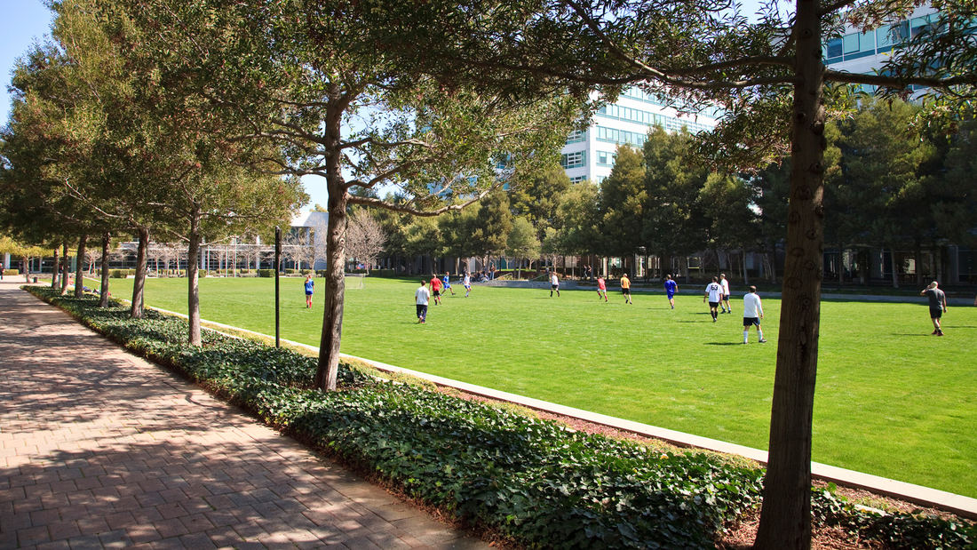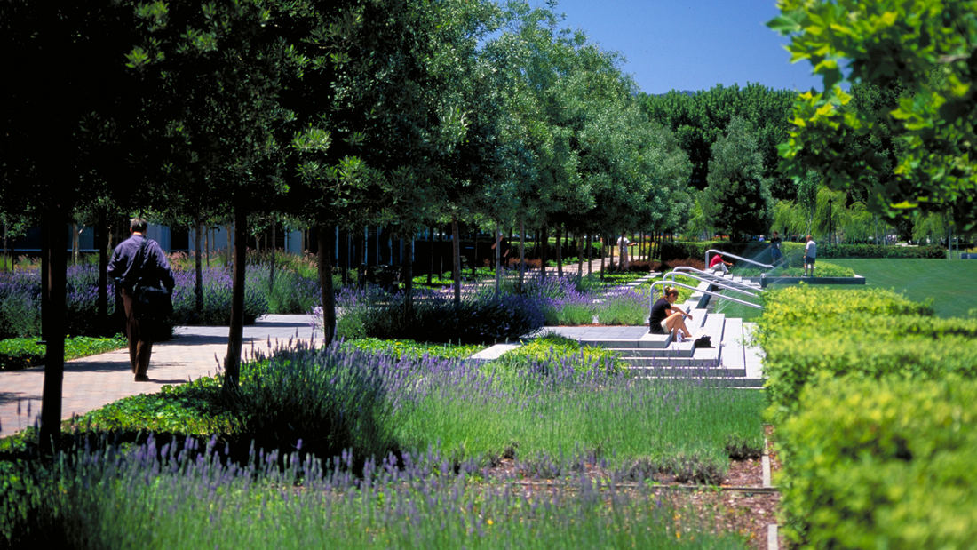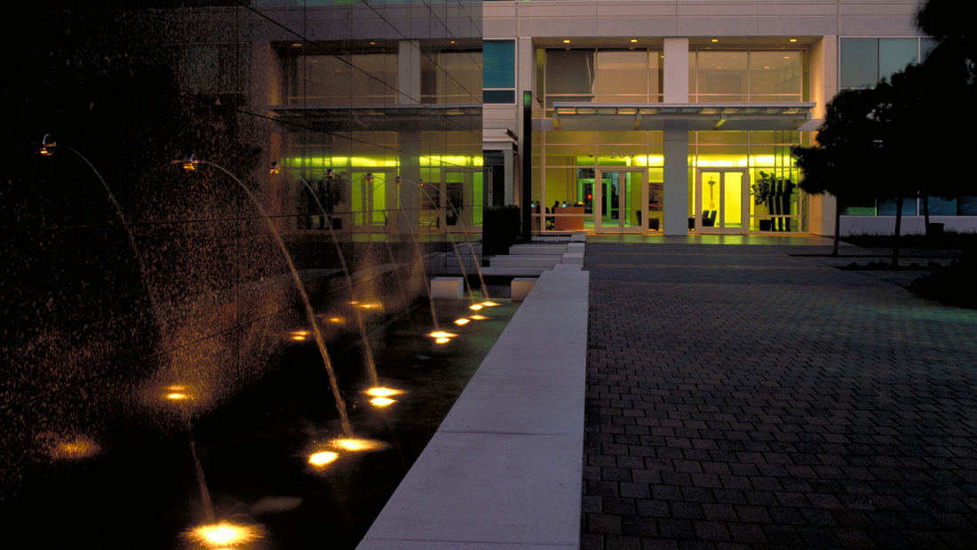The plan for the Electronic Arts corporate campus included nine office buildings, a commons building (including a cafeteria, health center, and fitness center), a theater, a parking structure, and a childcare center. The computer game software company’s offices support a grand lawn quad. The quad not only provides a campus focus but also serves as a stormwater detection basin.
Shanghai Tower
China’s tallest building, Shanghai Tower, is located in the Lujiazui Financial Center Zone near the Shanghai World Financial Center and Jin-Mao tower. SWA’s landscape design establishes a “Tower Park” to complement the building’s iconic form and function, connect the mixed-use project with its urban neighborhood, and provide a variety of beautiful settin...
Xingfa Cement Plant Renovation
Located next to a reclaimed quarry park, Xingfa Cement Plant is a former factory transformed into a national advanced science research facility, contributing to the establishment of Huairou Science City. The team of landscape architects and architects worked in close...
North Texas Corporate Campus
Facing arduous competition to attract and retain top employee talent, companies are distinguishing themselves through the design of their workplaces. SWA worked with the client to reimagine and reinvigorate an outdated campus into a stimulating and rewarding work environment with quality amenities. To undertake the challenge of this campus transformation, the ...
Viacom Columbia Square
Located on Hollywood’s famed Sunset Boulevard, the new Columbia Square development’s main tenant is Viacom. The company moved its offices for major channels such as Comedy Central and MTV from Santa Monica to the new Hollywood location in 2018. SWA was brought on to work with Rottet Studio in developing design concepts for all outdoor areas associated with the...


