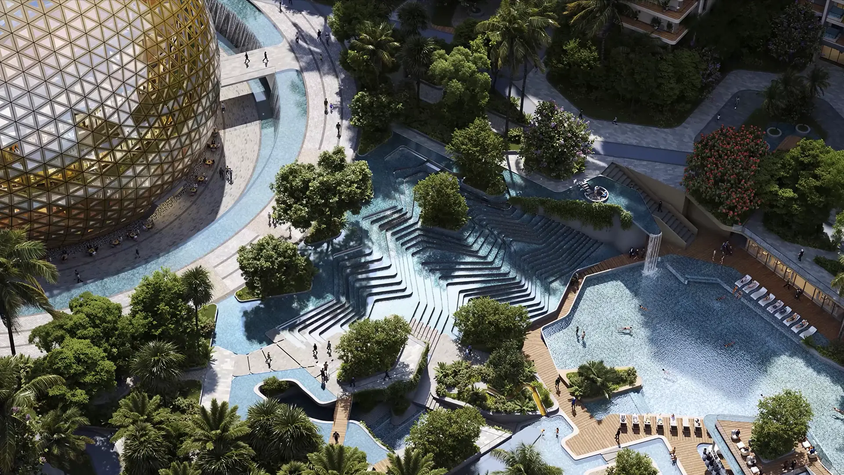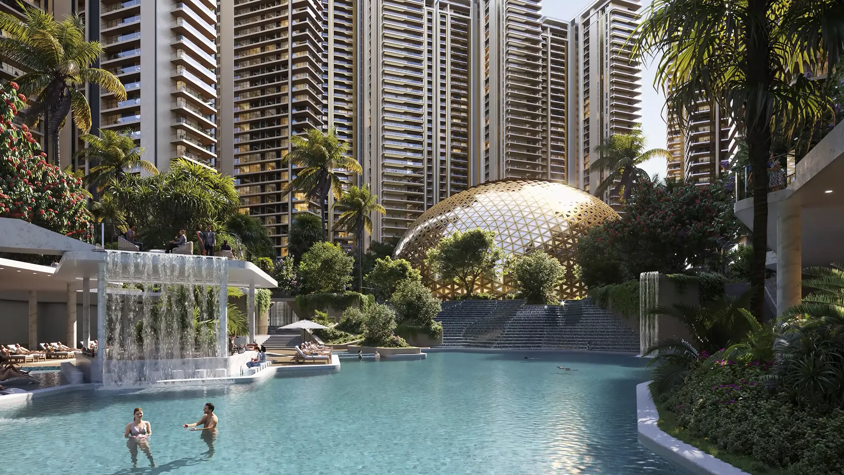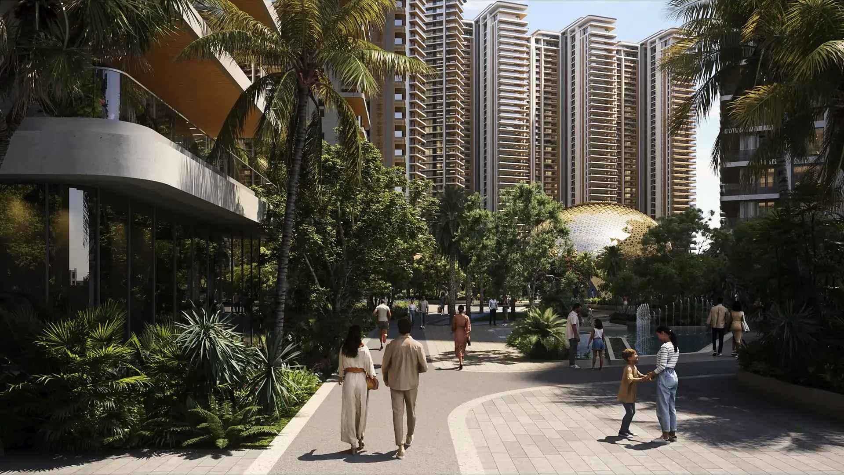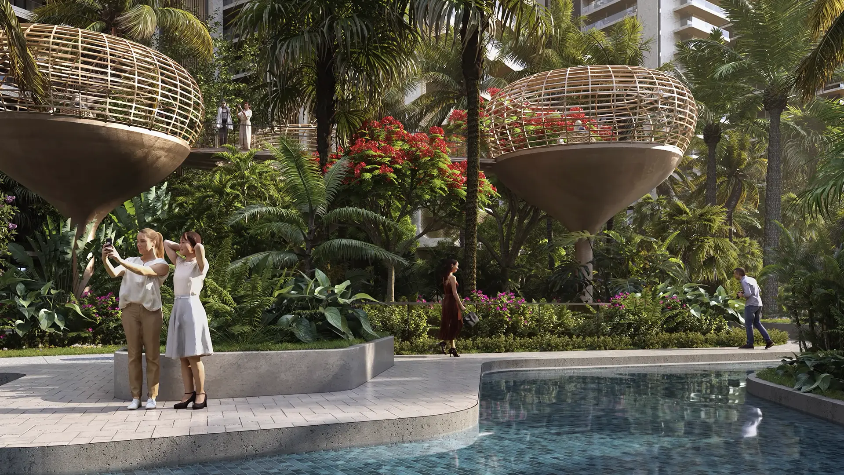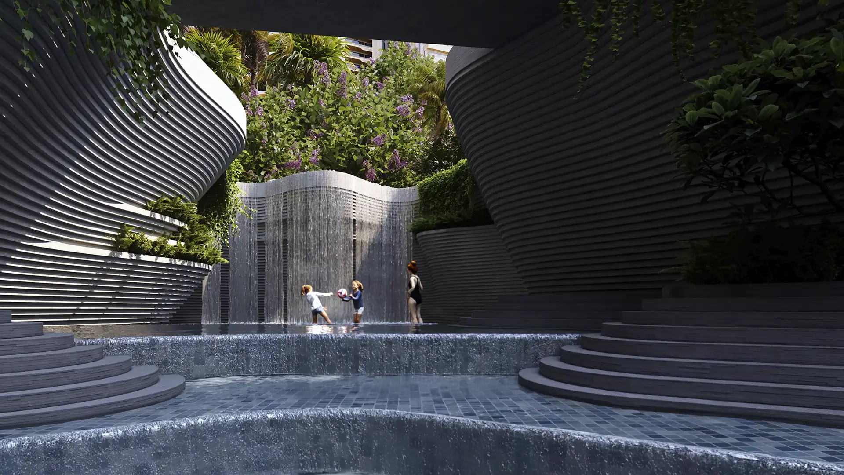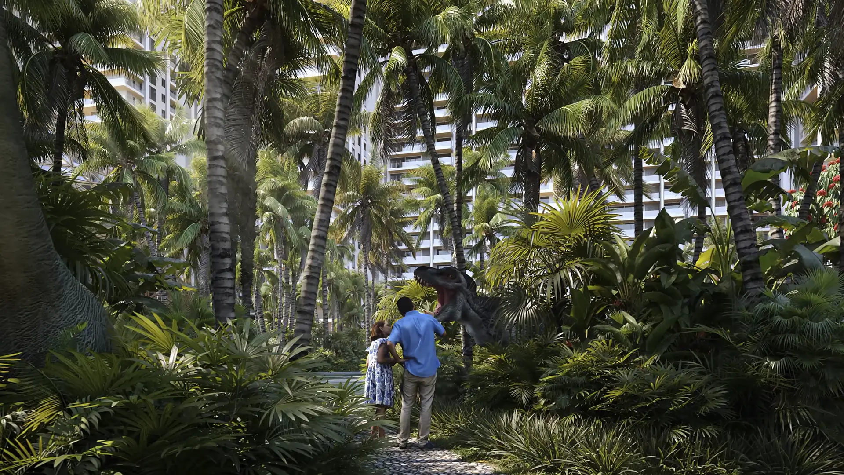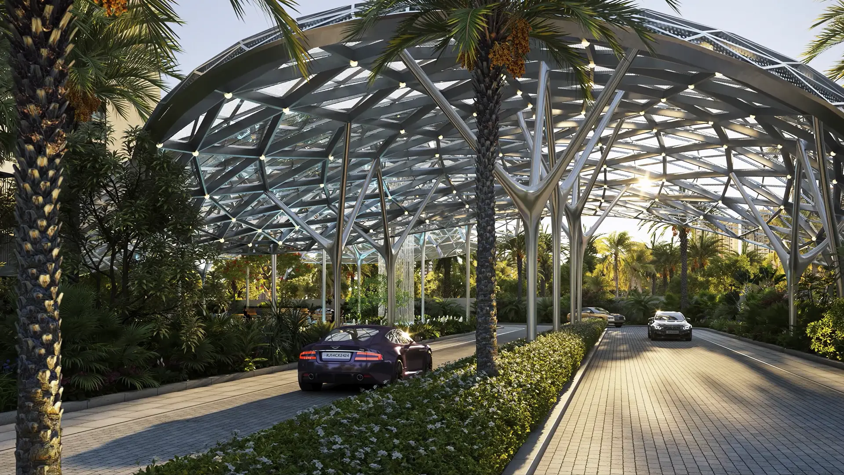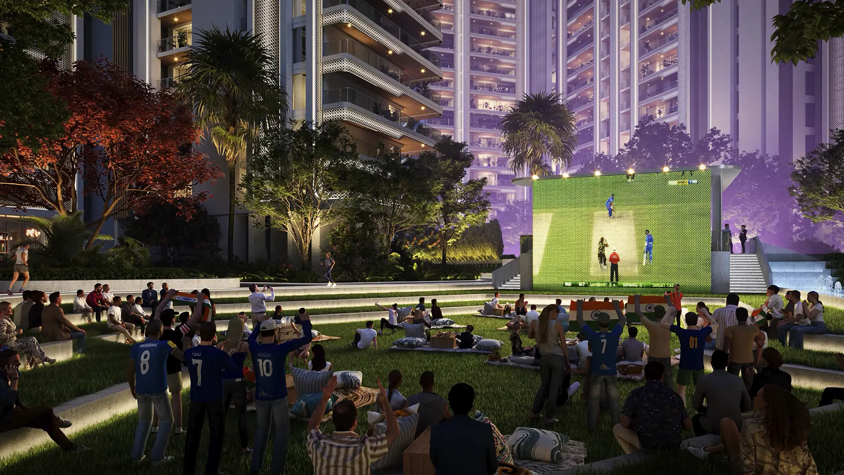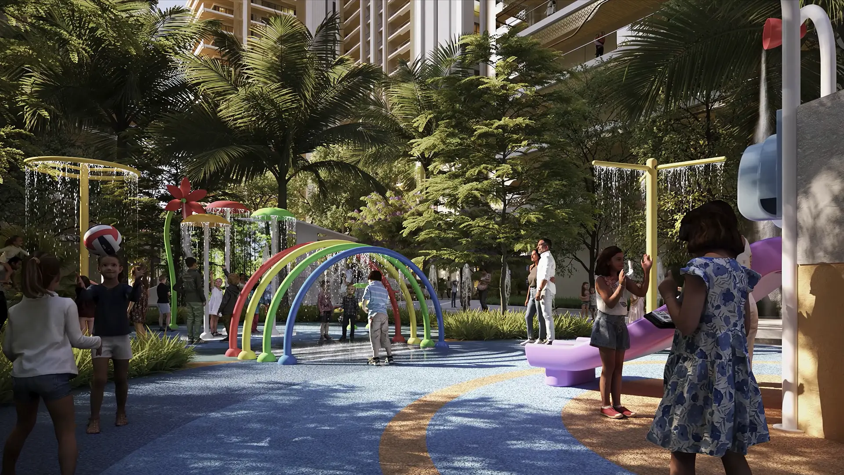At Elan the Presidential, residents are taken on a journey through the passage of water, cascading through multiple levels within the development before culminating at the central clubhouse and pool. Green spaces complement the water features, bringing nature into the site, with 60% of the development dedicated to open space and outdoor amenities.
Residents of the new luxury project in Gurgaon’s Sector 106 enjoy views overlooking the landscaped grounds, with every apartment unit within the 18 residential towers facing the central green. Continuing the movement motif, the terraces are envisioned as highlands, while reflection pools are marked as the plains, and cascading pools and elaborate caves carve the valleys. The towers include 47,000 square meters of podium space, in addition to a six-story clubhouse centrally located within the podium under a dynamic shell structure.
With proximity to Delhi and a short drive from IGI Airport, Elan the Presidential offers the benefits of an urban setting with the tranquility of private gardens. Collections of gardens are dedicated to entertaining a variety of users: a space for quiet reading, one tailored to senior citizen residents, or a garden that delights users with an aromatic species palette, to name a few. A one-kilometer multi-modal track traverses through the central landscape, passing through a series of garden spaces, an outdoor gym, a Jurassic Park, resort-style pools, a kids’ water park, a playground, event lawns, an amphitheater, and many more. The curated landscape design and extensive waterways complement the development’s futuristic architecture, reinforcing Elan the Presidential’s commitment to excellence.
Kingold Century Centre
This new mixed-use development features a complex program that includes a hotel, rental space for other companies, eateries, service apartments, and retail facilities. SWA’s design challenge was to create a common space that can be enjoyed by the disparate users on-site at any given time. A common plaza includes multiple restaurants on a terraced platform that...
Zakin Residence
SWA worked closely with the client and architect in siting the house to maximize views and preserve opportunities in which to develop the landscape. The varied program for the landscape included a small family vineyard, a multi-use field, flower gardens, fountains, terraces, a koi pond, swimming pool and spa, tennis courts, courtyards, a heli-pad and guest par...
Ping Yuen Public Housing Renovation
The San Francisco public housing projects known as “pings” are widely viewed as successful. Part of this success is a direct result of their ties with the wider Chinatown community: they are comparatively low-crime, and their tenants are well-organized. Composed of four buildings with 434 units, 2,000+ residents, and five acres of landscape, the Pings are a pa...
Gotham West
Gotham West is a residential development west of Times Square that nearly encompasses a full city block. The space between two mid-rise buildings and a market-rate tower forms a signature courtyard accessed from the tower’s lobby. A sculptural Japanese maple, floating within a reflecting pool, serves as a focal feature. Other courtyard elements include illumin...


