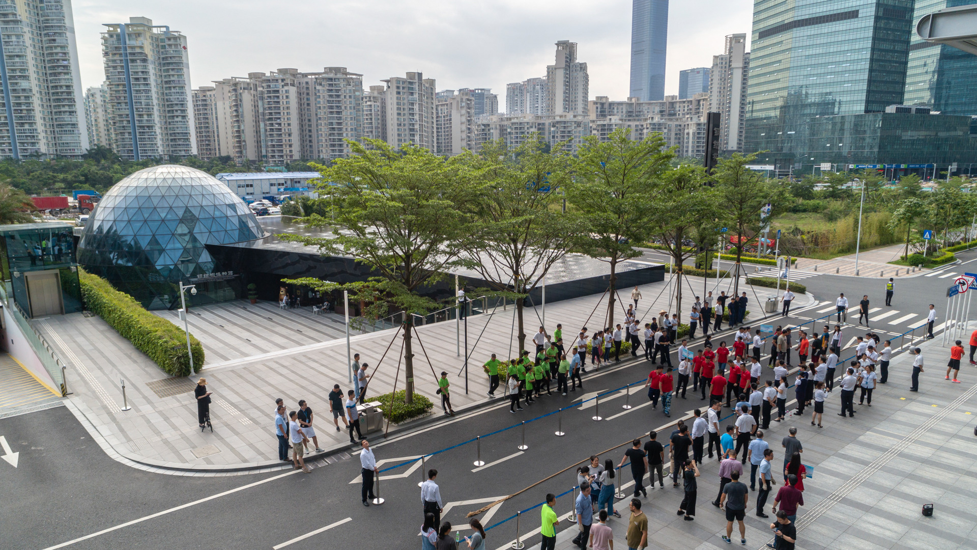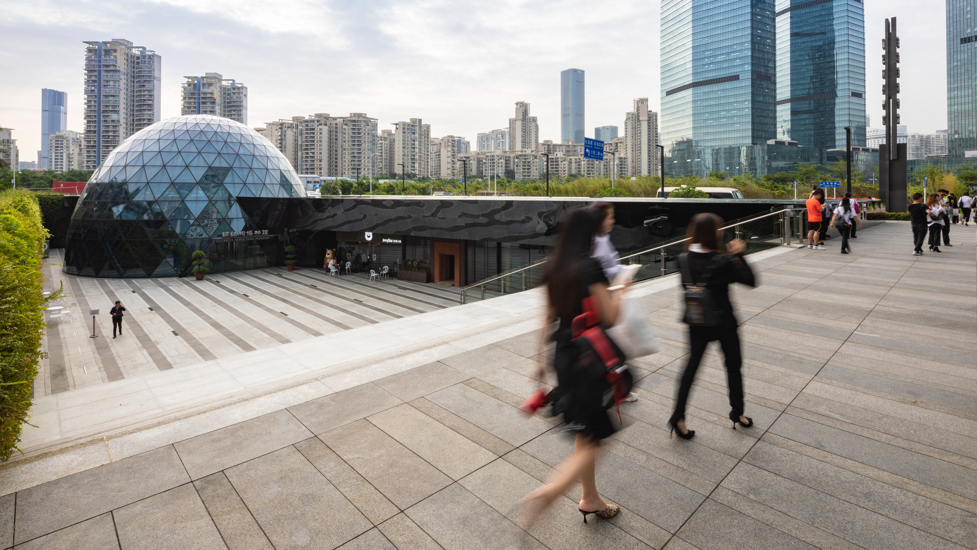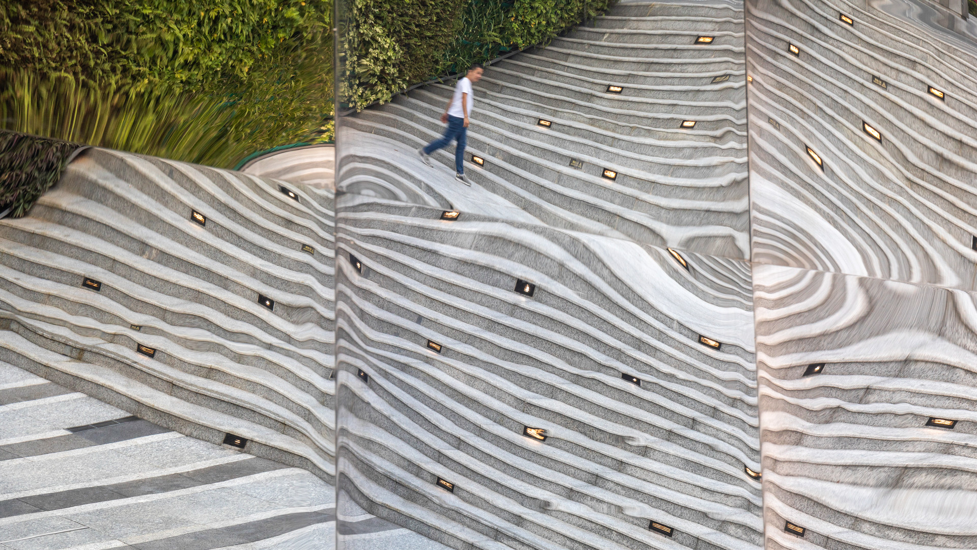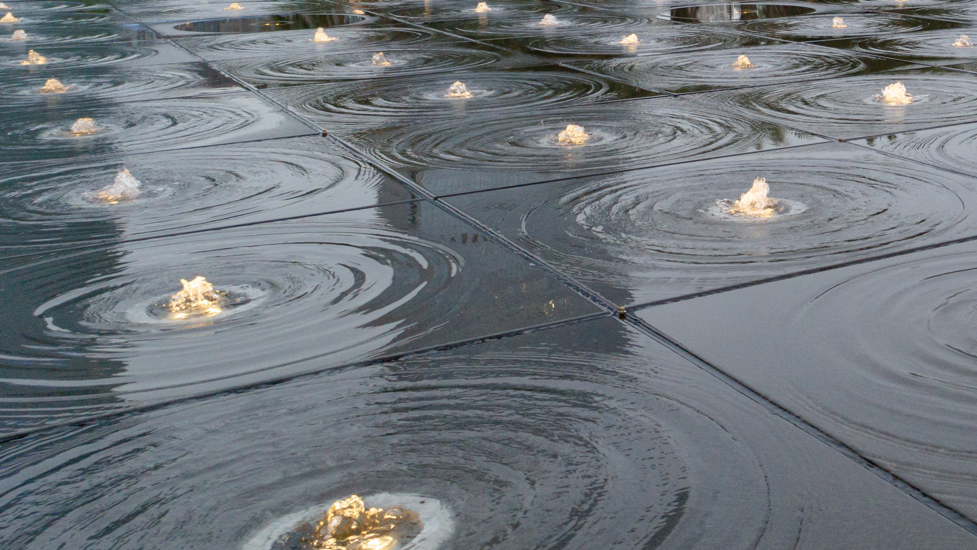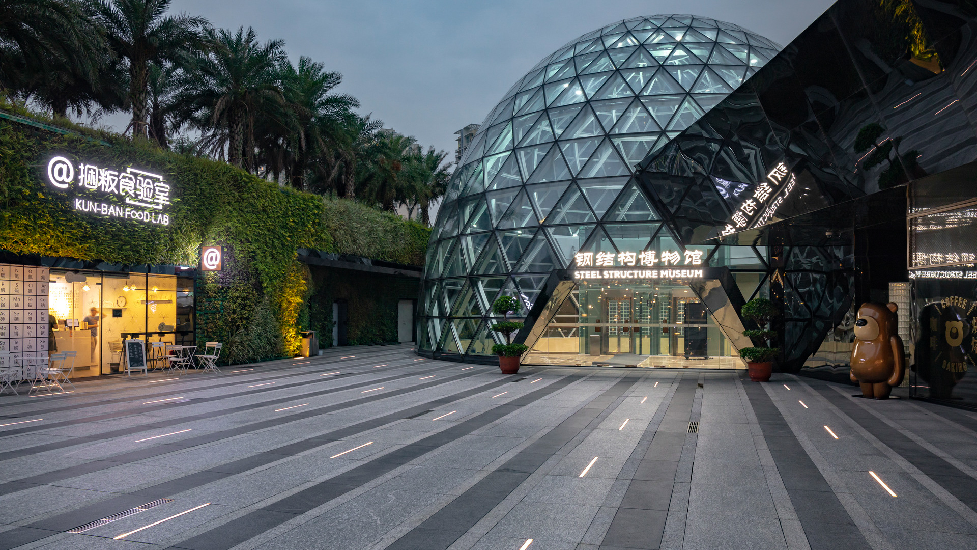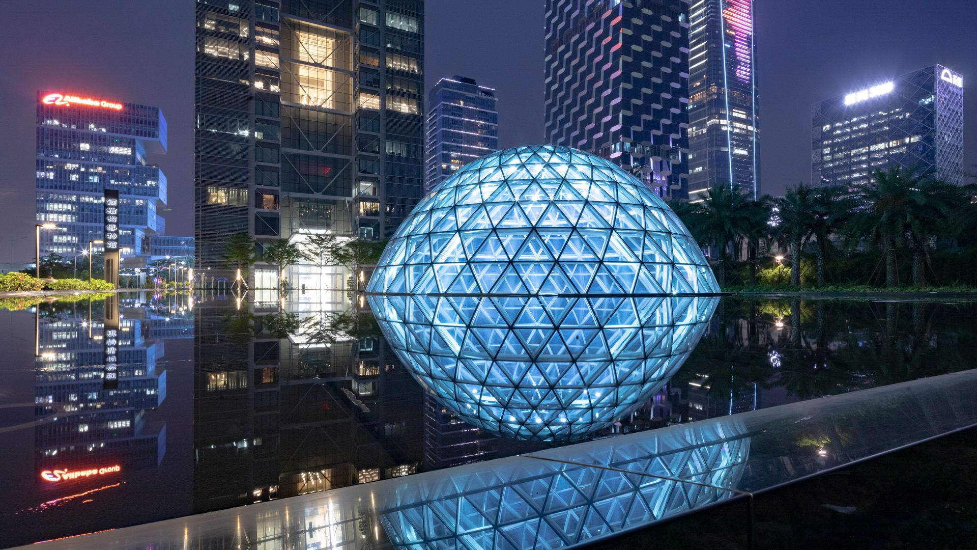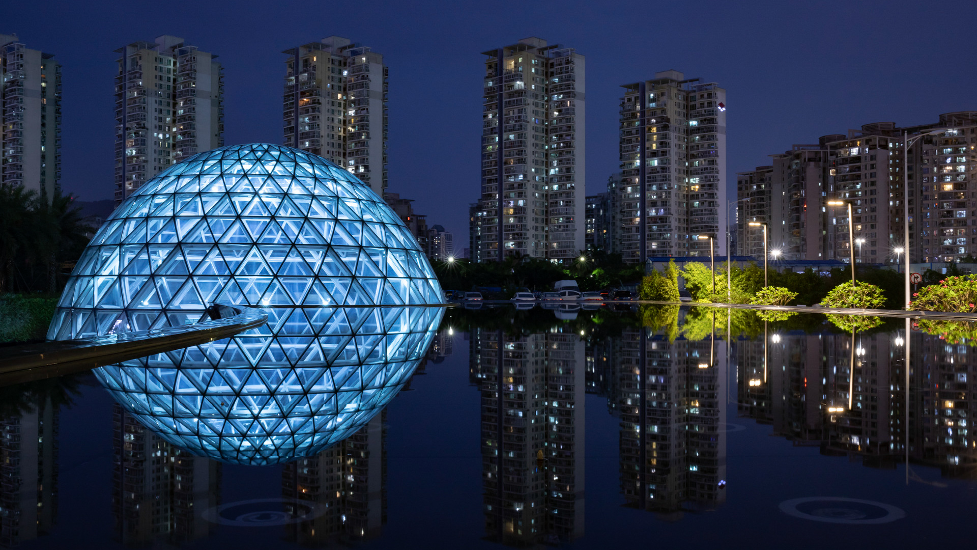CSCEC Steel is a division of the world’s largest construction company, China State Construction Engineering Corporation Limited. CSCEC Steel is recognized as a leading global steel structure manufacturer; their projects include the CCTV Headquarters in Beijing, the Shanghai IFC, the new Abu Dhabi International Airport, and the 26th Universiade Main Stadium. To celebrate the company’s anniversary, CSCEC Steel built a new corporate headquarters tower and a museum, located in the core of Shenzhen’s Nanshan District. The project’s main design challenge was a reflection fountain structure, a key landscape element that had been designed and constructed prior to SWA s involvement. The 17,000-square-foot fountain covers 50 percent of the site and sits atop of the museum shops. A sunken courtyard serves as the museum’s entry, retail frontage, and a passage to the City Subway station. A green wall softens the structures on site, while also carrying the foliage of the urban park into the sunken plaza. SWA provided three fountain floor design alternatives; a stainless steel motif, inspired by the client’s logo, was the selected scheme.
Avenida Houston
For many visitors, the George R. Brown Convention Center serves as Downtown Houston’s gateway. Ahead of hosting the Super Bowl, city officials sought to transform the convention center’s uninspiring eight-lane drop-off into a pedestrian plaza for civic enrichment, art, and leisure. SWA took on this ambitious 140,000-square-foot redesign, converting five city b...
Luohu Station
Luohu Land Port and Train Station is a border control area and the busiest place in Shenzhen, China. As such, the city was faced with the challenge of moving as many as 600,000 people per day and determined to build a subway. Under the auspices of the Shenzhen Municipal Planning Bureau, a team of consultants from eight different countries worked together on th...
Beijing Finance Street
Awarded after an international competition, the Beijing Finance Center Master Plan creates an international destination in West Beijing. The project, which includes a mix of uses—housing, retail, hotel office, and cultural facilities—is focused in terms of the landscape design of a central park known as “The Heart” of western Beijing. SWA’s w...
Leeum Samsung Museum of Art
From its mountainside perch overlooking Seoul, the Samsung Museum of Art Complex boasts museums by three of the world’s most sought-after architects: Rem Koolhaas, Jean Nouvel and Mario Botta. Uniting these remarkable yet divergent works is an elegant, understated landscape. Complementing rather than competing with its muscular surroundings, the landscape is d...



