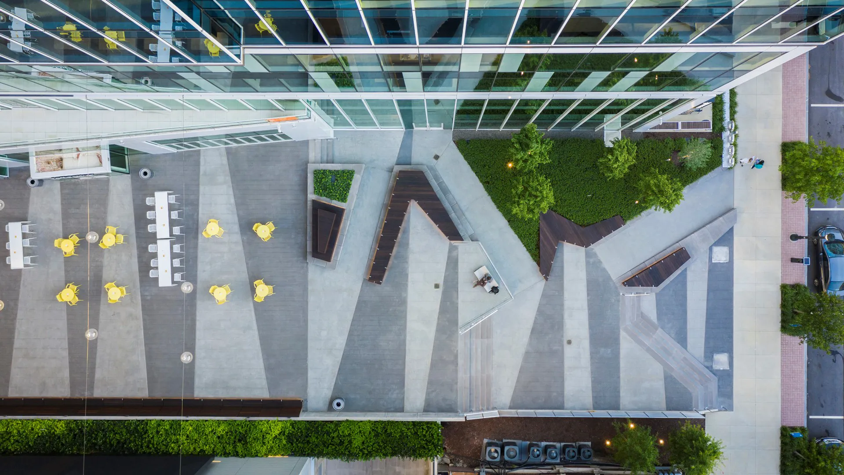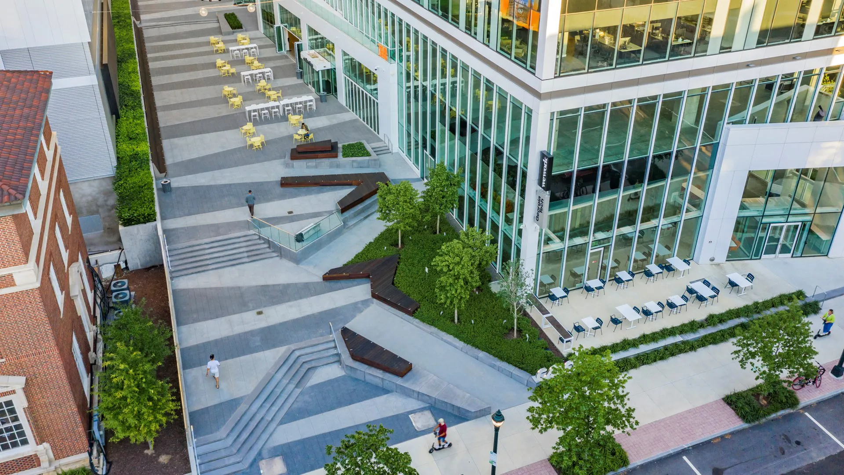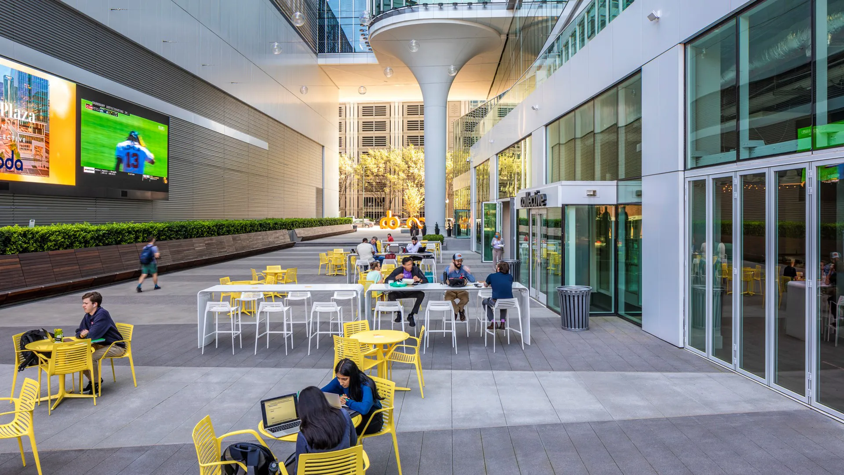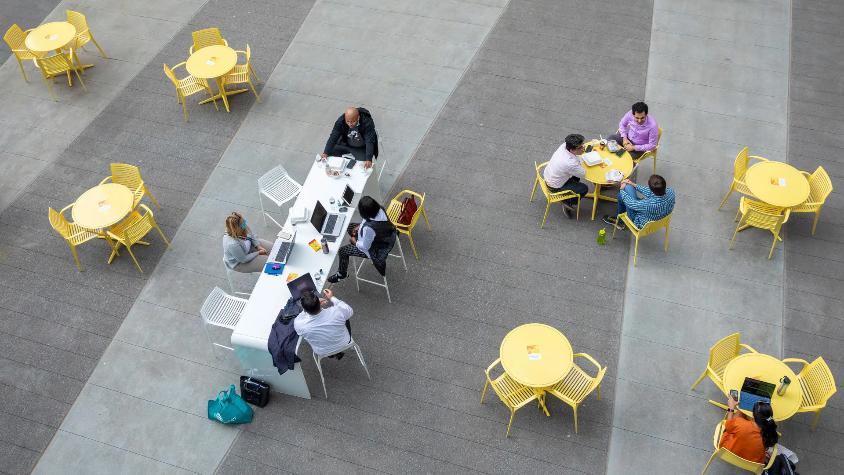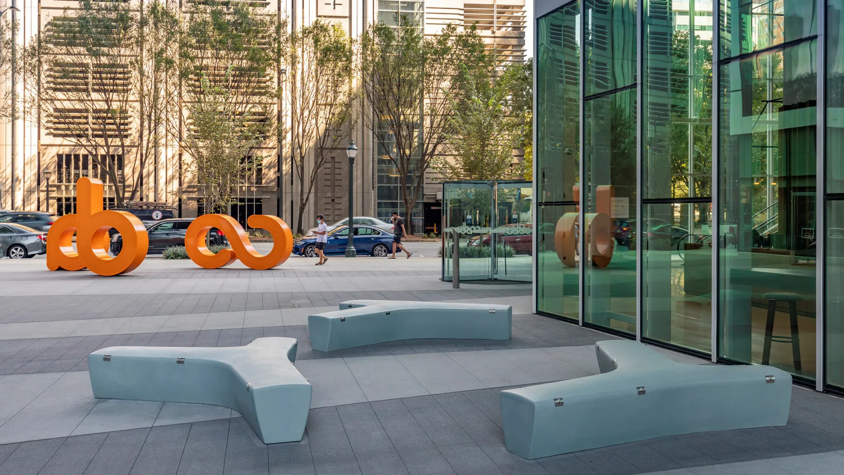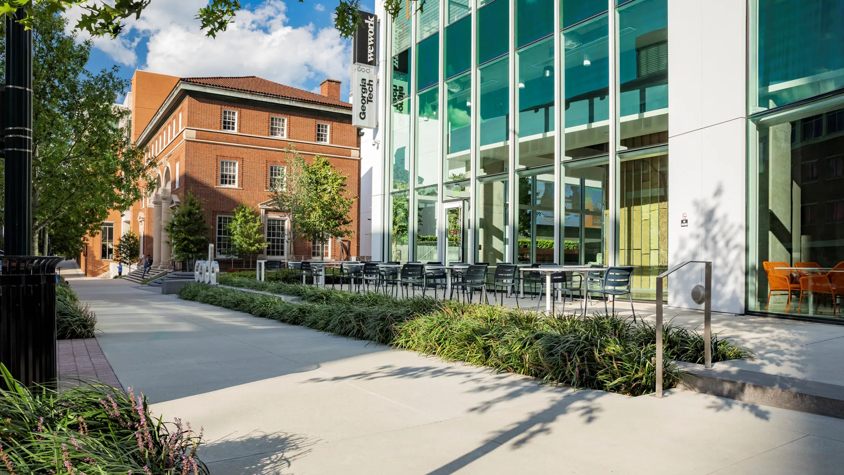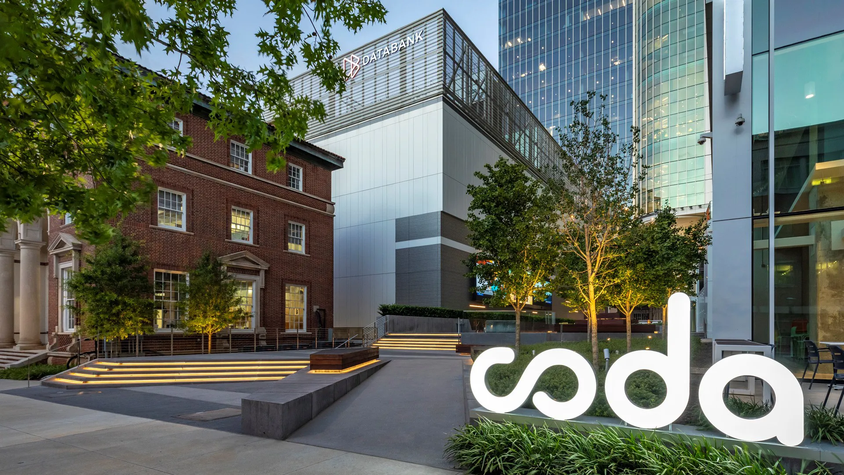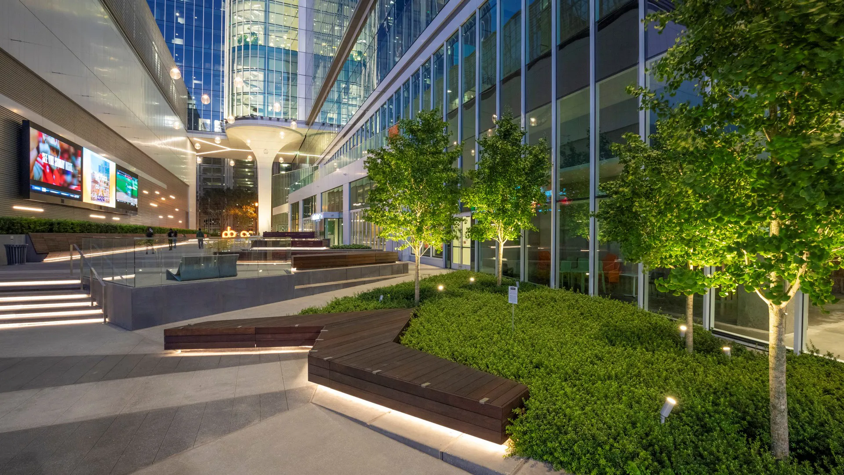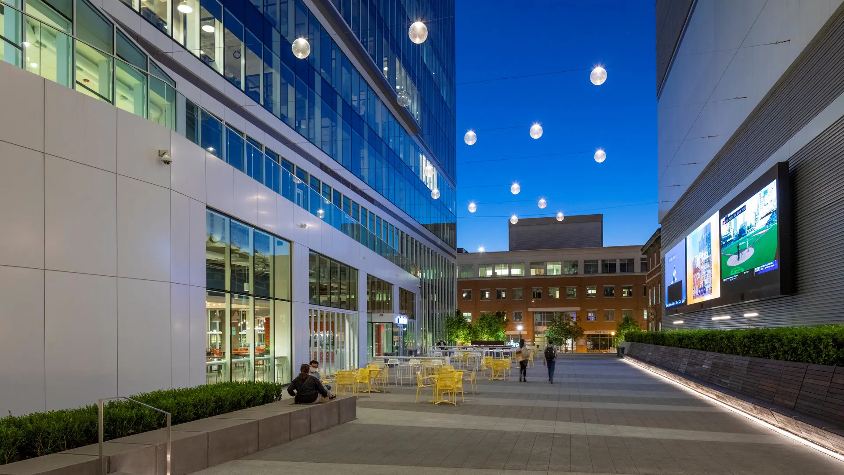The Coda building in Technology Square represents a $375 million investment into Atlanta’s budding innovation district – the Southeast’s premier innovation neighborhood. The area has attracted industry innovation centers including AT&T Mobility, Panasonic Automotive, Southern Company, Delta Air Lines, The Home Depot, Coca-Cola Enterprises, NCR, and ThyssenKrupp Elevator Americas. Encompassing unprecedented collaborative office space, co-working and research facilities, a high-performance computing center, and interactive community space collectively feed the innovation ecosystem created by Georgia Tech and Midtown, bringing together people in a mixed-use community of innovation, education, and intelligence exchange.
In collaboration with John Portman & Associates, SWA sought to vision the project’s public open space – bordered by retail, a high-performance data center, two office towers, and the historic Crum & Forster building – as a local gathering place and outdoor living room for Tech Square and Midtown Atlanta. Its spatial arrangement and location ensure its success as a nexus that uniquely connects the intellectual capital of Georgia Tech with the thriving business community in Midtown Atlanta.
A giant interactive media wall provides a dynamic backdrop to the central space. A linear banquette seat reinforces clear lines of sight through the space. The space allows brilliant thinkers, creative minds, and smart business people to come together, share their points of view, and start a process that leads to the next big idea.
UC Davis West Village
UC Davis West Village is a new 225-acre development in Davis, California, that responds to a substantial growth in the number of students, faculty and staff living on the University’s campus. The city of Davis is a unique and cherished community, and great care was taken throughout the design and planning process to pay homage to its history and culture. The n...
University of Houston Law Center
The University of Houston Law Center, established in 1947, has earned national recognition, with three of its programs ranked in the top 10 by U.S. News and World Report. Despite these academic accolades, the original Law Center building faced significant challenges due to its location and design. Situated in Houston’s low-lying coastal prairie ecoregion...
Miwok Aquatic and Fitness Center
Nestled in Novato’s rolling Oak woodlands, the College of Marin’s Miwok Aquatic and Fitness Center provides Northern California with a new destination for aquatic training and competitions. Part of the College’s Indian Valley Campus, the center neighbors over 1,400 acres of open space preserves. ELS and SWA worked closely to lay out the site ...
University of Chicago Booth School of Business
This project regenerates a spectacular, historic cliff-side waterfront site by activating it with new purpose. Working carefully to interweave layers of preservation and natural beauty, the building and landscape work together to leave a light footprint. Today, a distinctive global campus honors the history of its earlier occupation while providing inspiration...



