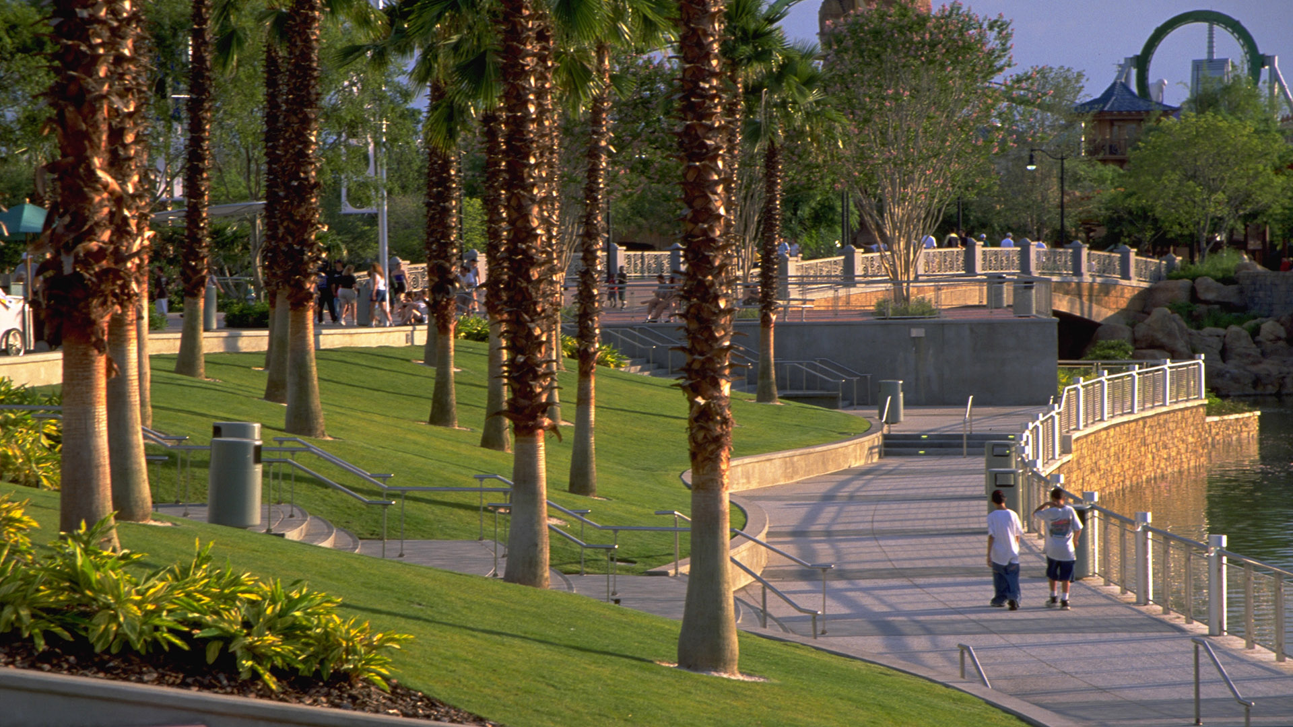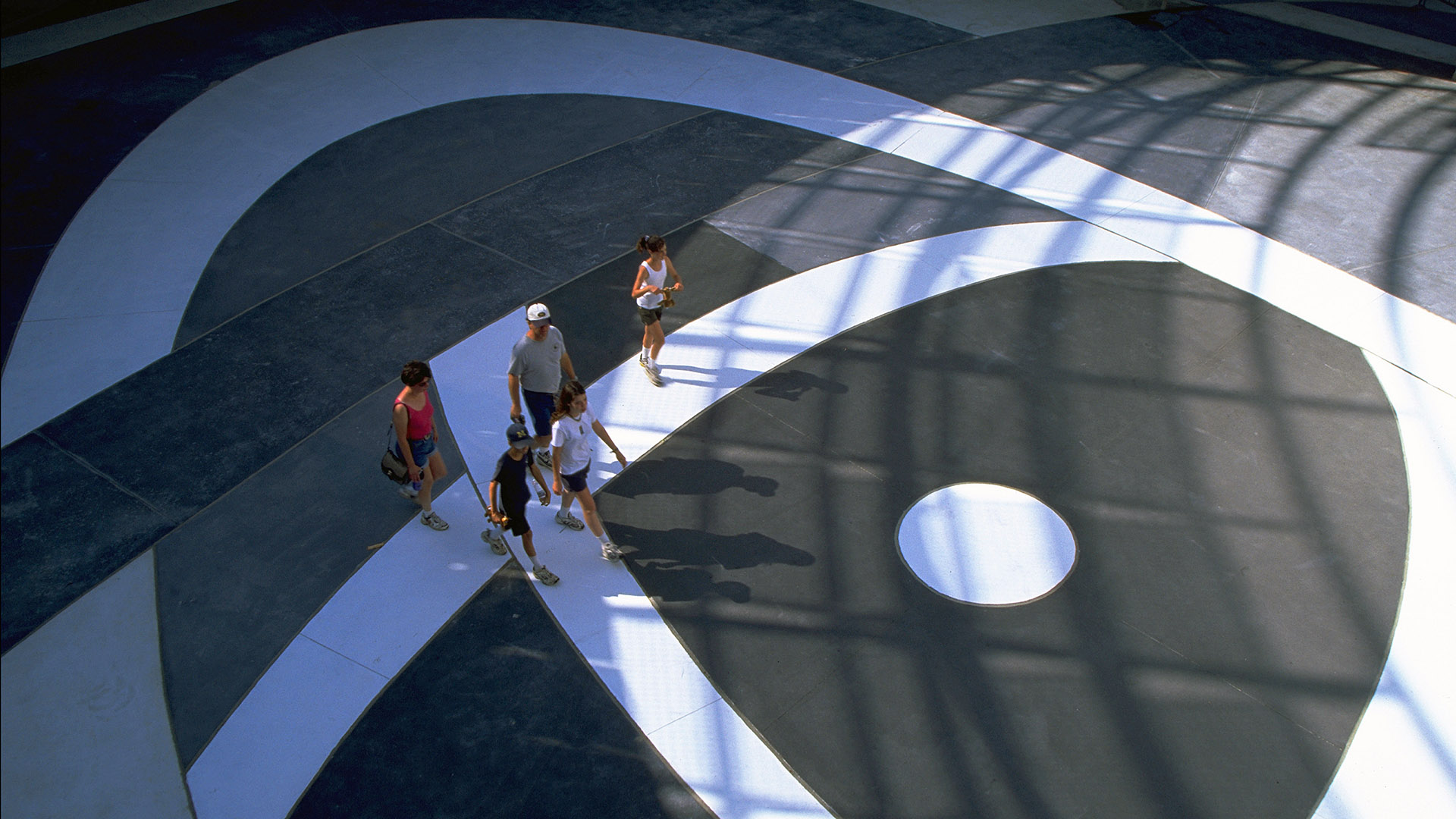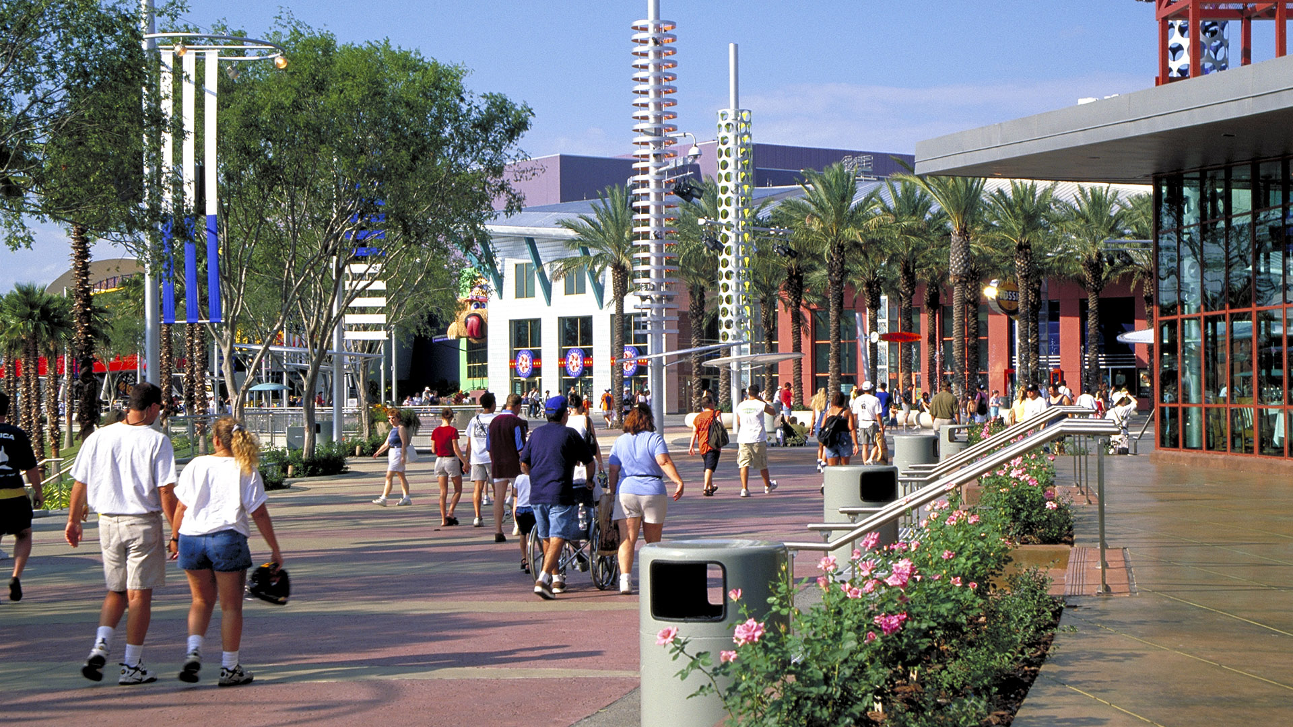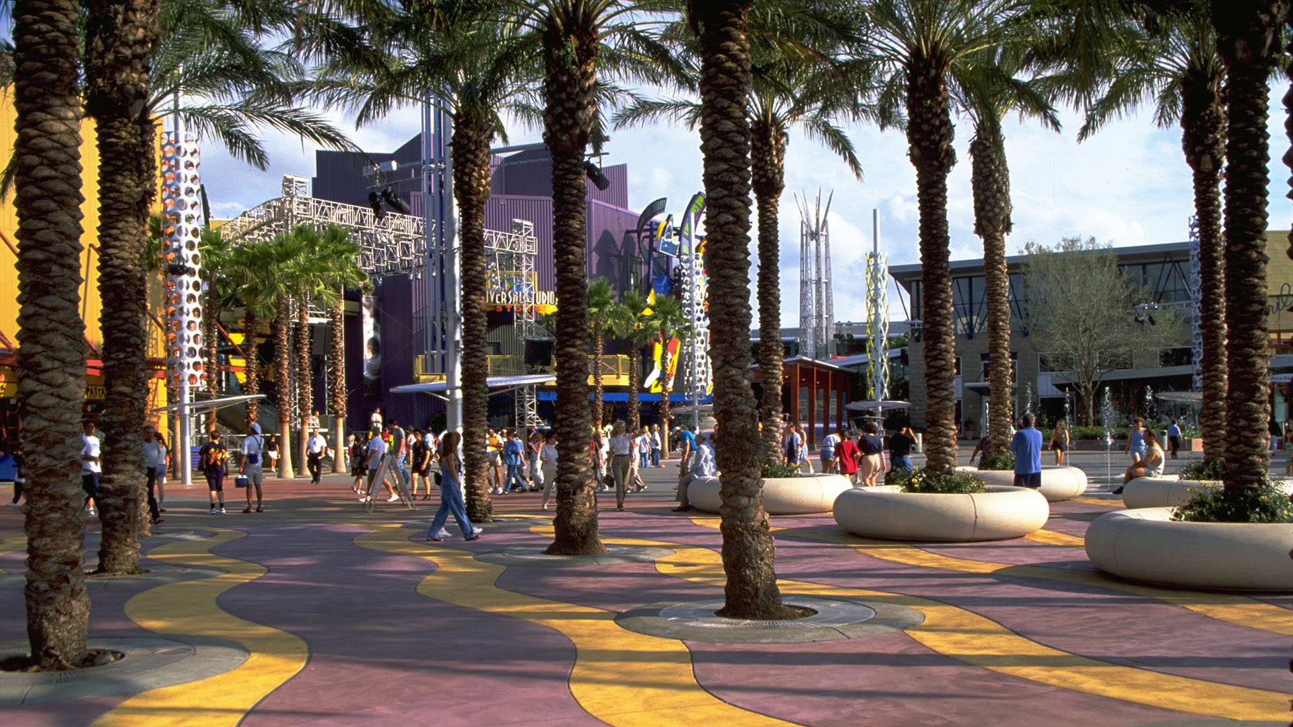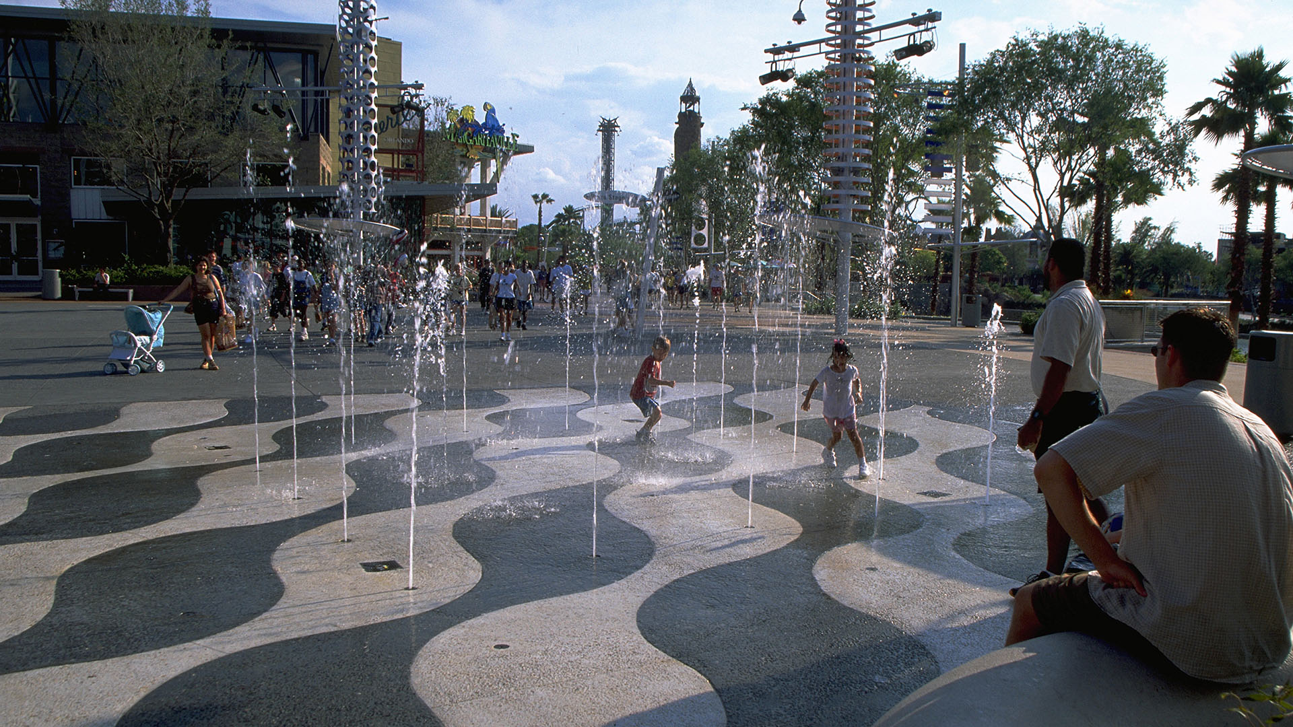Universal City is an urban entertainment destination on the South border of Orlando, Florida; at its heart lies the Citywalk, the gateway for all arriving guests as they enter “Universal Studios Florida” or the “Islands of Adventure” from parking structures. The primary area, containing multi-themed, high-energy clubs, restaurants, bars, shops and theaters, is formed by a central plaza, upper promenade, and lagoon waterfront. Extensive hardscape paving is boldly patterned, accented with native plantings and interactive waterscape features, and designed to withstand the demands of high pedestrian traffic. The exterior of the Citywalk is enveloped by a trellis shell overgrown with vines, lending it a “grown over” look while disguising and shading the interior.
Nasu Highland
SWA collaborated with the architect to provide site planning, schematic landscape design and design development for this brand new membership clubhouse facility with an 18-hole golf course designed by Robert Trent Jones, Jr., International. The development includes a major arrival entry with a stone podium surrounded by a fountain pool. The clubhouse is surrou...
Woodbine Master Plan
The project transforms the largest undeveloped tract within Toronto into an iconic and dynamic, fully integrated, transit-oriented mixed-use district. Capitalizing on the racetrack’s legacy and the site’s natural, cultural, and locational assets, the project is designed to become a new heart in Toronto.
The master plan includes a d...
Suzhou Center
The Suzhou Center is a landmark urban space within the Suzhou Central Business District that embodies the spirit of the city of Suzhou as a gateway for intersecting old and new cultural and historic heritage. The successful combination of high-density development and ecological conservation will allow for Suzhou to transition to a garden city where state-of-th...
Disney World Master Plan
Special issues in the computer-aided land analysis included depth to watertable, soils and organic mucks, and cypress groves. The analysis summary provided the basis for master planning a mixed-use community with extensive greenway conservation lands, resort development, entertainment facilities, a business park, and a residential community.



