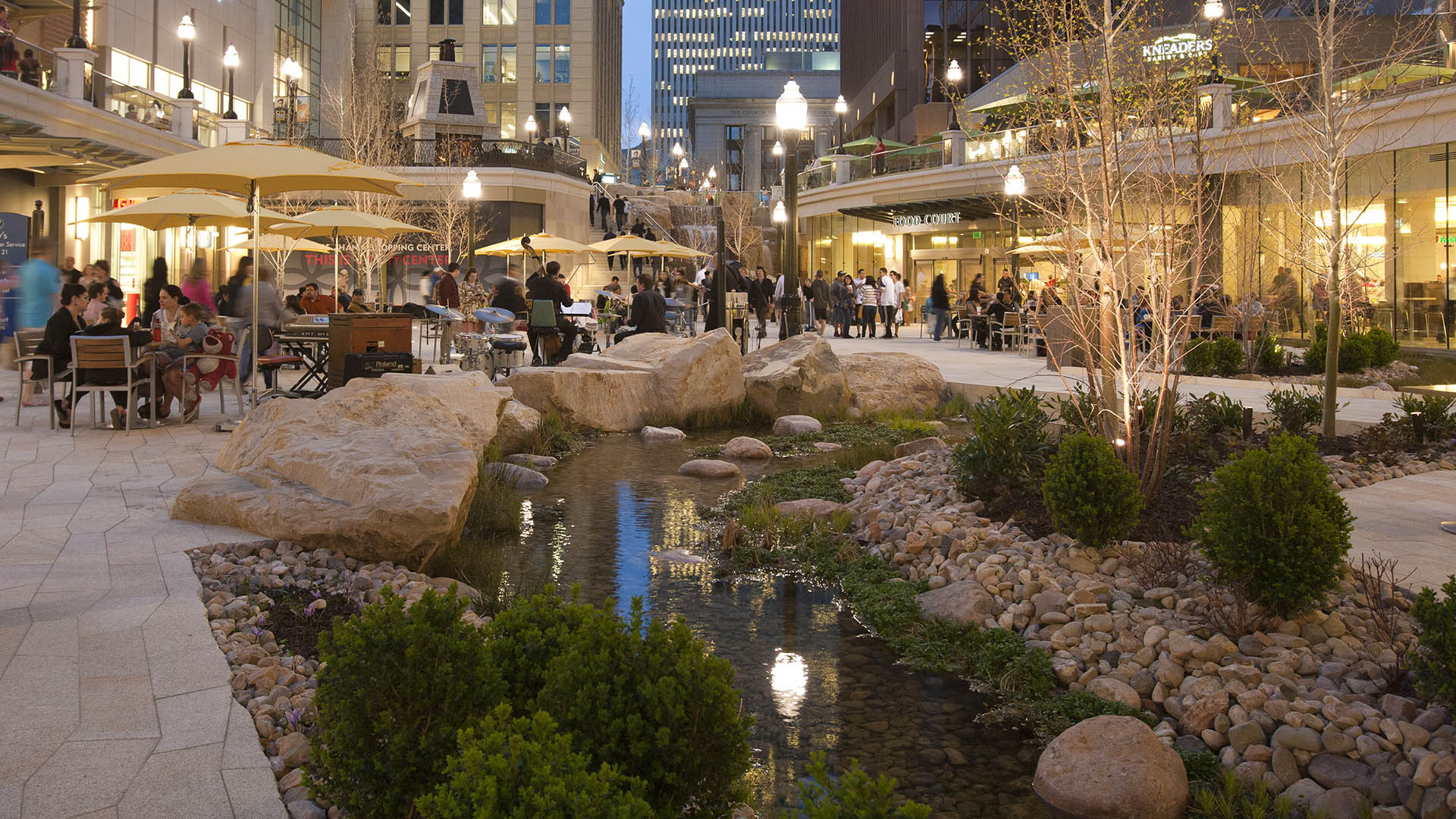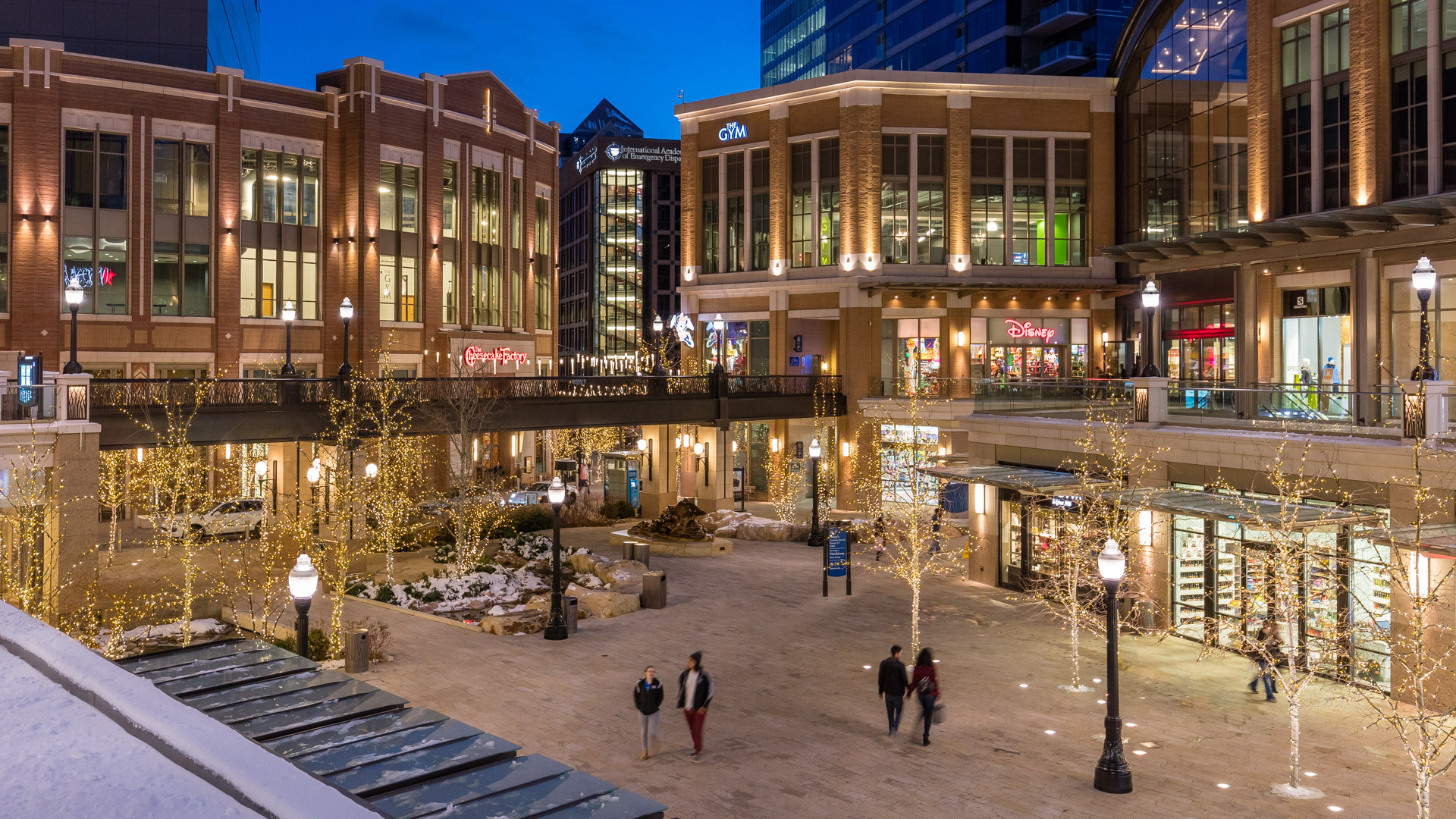In the heart of Salt Lake City, City Creek Center is the retail centerpiece of one of the nation’s largest mixed-use downtown redevelopment projects. This unique fashion and dining destination includes a new two-story retail center and over 500 residential rental units over four levels of underground parking, all within a downtown setting that features spectacular views of Main Street and the surrounding mountains. The center’s shopping and leisure space features a 30,000 square foot retractable roof, outdoor dining, a creek that runs through the property, a pedestrian sky bridge and two 18-foot-tall waterfalls.
Five years in the making, City Creek Center is truly an authentic urban, mixed-use experience, seamlessly weaving office towers, a hotel, condominiums and commercial property together with over 100 stores and restaurants including Nordstrom, Macy’s, Tiffany & Co., Michael Kors, Coach and BRIO Tuscan Grill. This LEED certified center with streetscapes, public areas and green space brings nature into the urban environment and creates a true civic experience. The project has had a tremendously positive impact on the surrounding community, revitalizing a previously under utilized downtown with a world-class shopping and entertainment gem at its core.
Guangzhou Vanke Center
Guangzhou Vanke Center incorporates commercial, and office uses in an urban setting. To echo the “cascading” concept of the architectural design, the landscape architecture was inspired by the fluidity of water, as well as the unique local cultural heritage of dragon boats. The design provides for different types of social activity with variously scaled spaces...
Landmark II Tower Park
The west side of Los Angeles has always been a desirable destination for businesses, visitors, and residents: easily reached by vehicular and public transportation, and with access to the Pacific Ocean. Community clusters have formed within this area, establishing the need for respite within the hustle and bustle of the heavily trafficked Wilshire Boulevard co...
Monet Avenue 2.0 at Victoria Gardens
A decade after completing Victoria Gardens, the owner was looking to refresh the project to keep it relevant for years to come. SWA redesigned a three-block streetscape and plaza along Monet Avenue, a main retail street there. The focus is on the next generation of users, with a shopping environment that highlights the social landscape and blurs the lines betw...
San Diego Embarcadero
The redevelopment plan for the waterfront and port facilities adjacent to downtown San Diego included translating community and economic requirements into a specific planning program. Emphasis was placed on urban design, circulation and parking, landscaping, environmental planning, and engineering considerations with a set of comprehensive implementation guide...





















