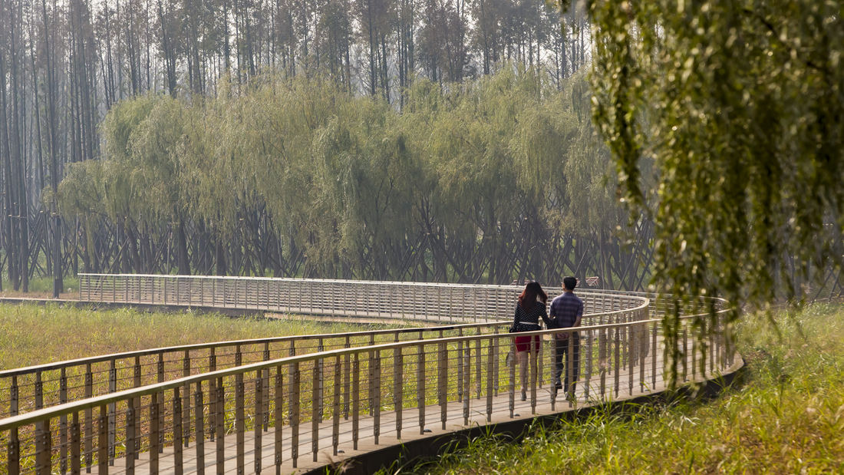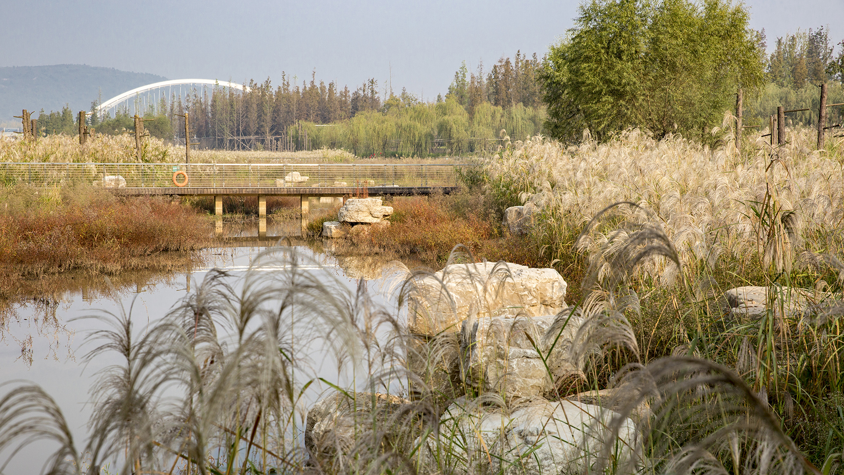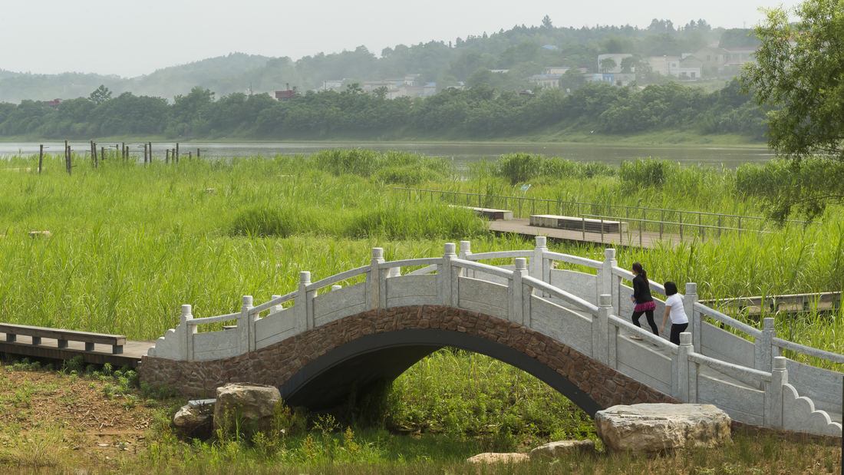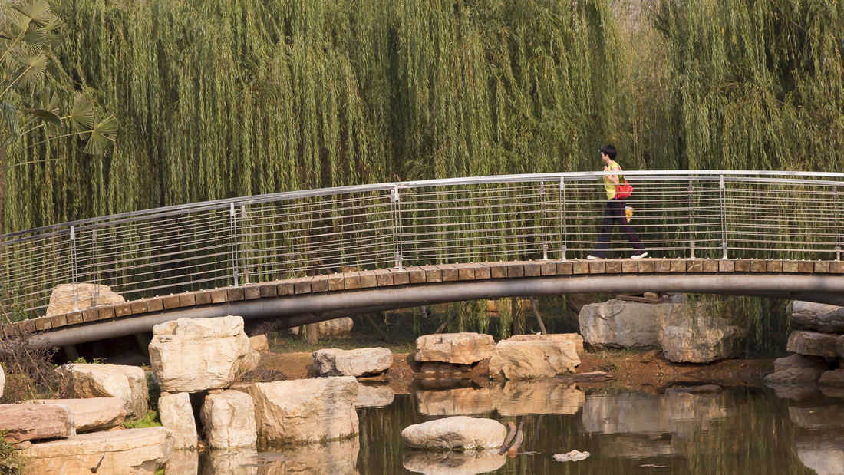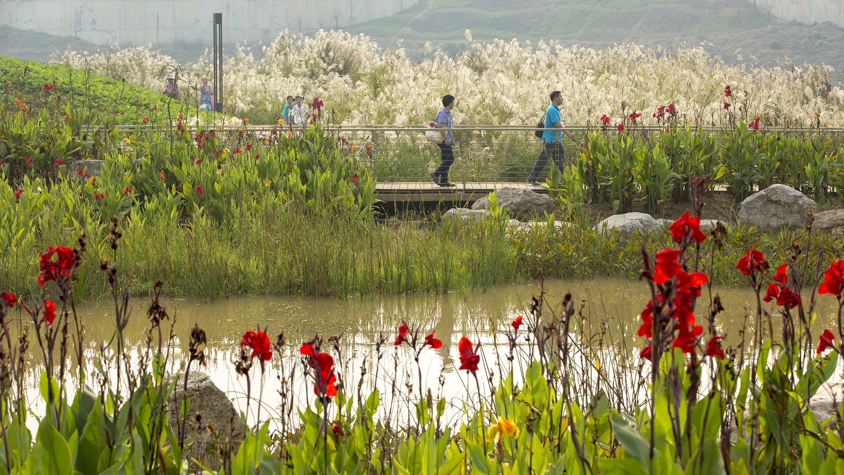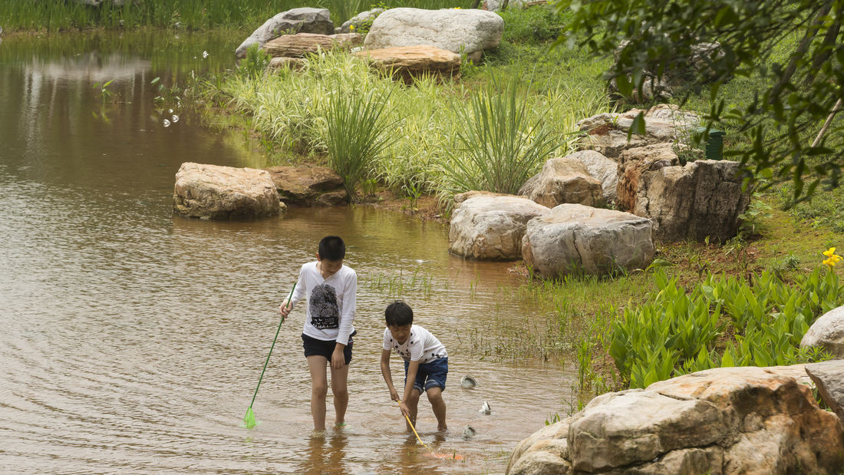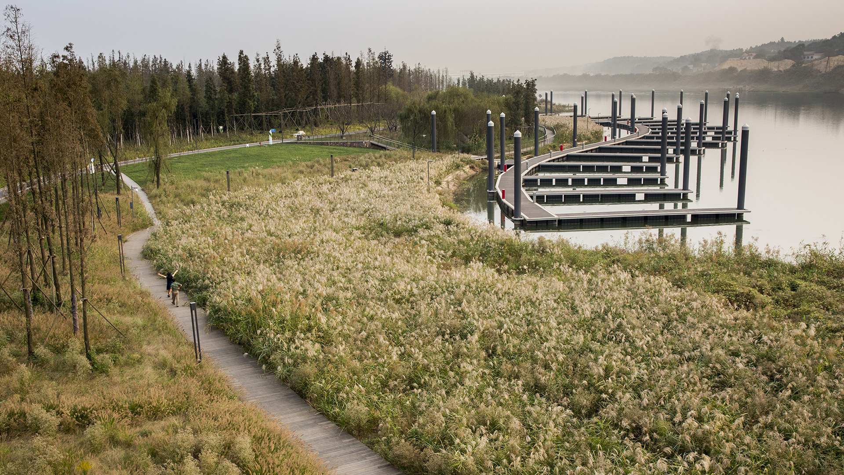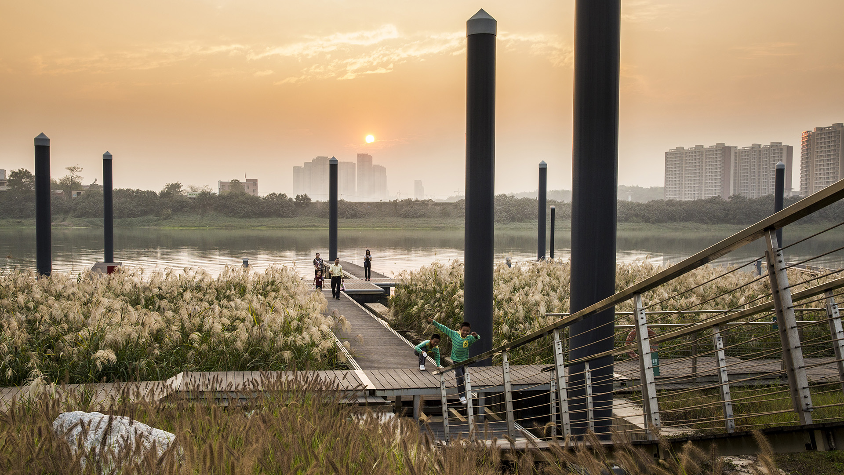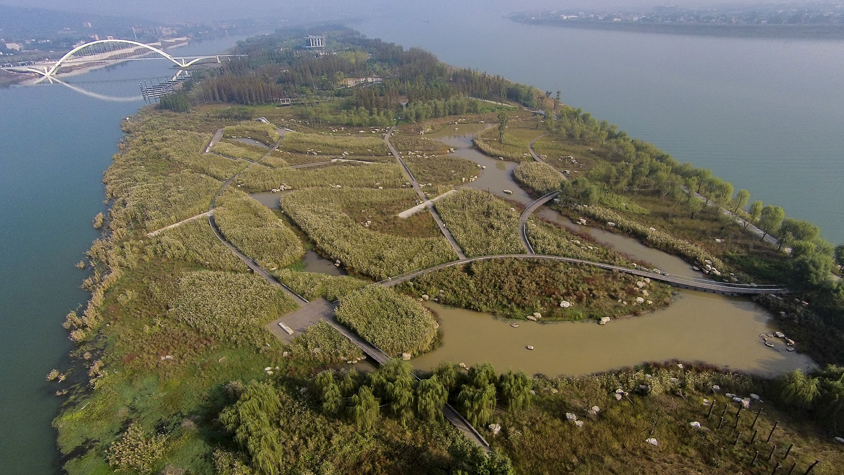Over many decades, public agencies in China have sought to solve growing flooding issues in a defensive way: fortifying and hardening river edges, raising levee heights, and ultimately separating the people from historical connections to the water. With an understanding of river flow processes and volumes and of wetland and native forest ecology, this separation can be assuaged, reconnecting communities to their waterfronts while responding to periodic flooding.
Located on the Xiang River in China’s Hunan Province, the 63.3-hectare Baxizhou Island is a private refuge covered with poplar trees and structures no longer in use. The conceptual design plan created a network of berm-buttressed paths, with terraced edges that create multi-level wetland system around the island: islands to the south, and small peninsulas, linked by a meandering boardwalk network. These peninsulas’ grass-lined channels lie beneath shallow water the majority of the year; however, during the flood season, the entire system is completely submerged.
At the island’s highest grades, private villas and a tennis facility are proposed. These are designed to be self-sustaining and integrated within the landscape, hidden within a forest wall. The island itself provides various opportunities for visitors to enjoy its natural beauty and newly thriving ecology.
High Island Audubon Canopy Walk
High Island, Texas, a salt dome mound amidst the Gulf Coast flats, has been an active site for oil extraction over the past century. Today, it is primarily known as an international birding destination, with an outstanding variety of migratory birds that visit and nest in the nature sanctuaries managed by the Houston Audubon Society. SWA worked with HAS to dev...
Hangzhou Grand Canal
For centuries, the Beijing-Hangzhou’s Grand Canal – a staggering 1,000 linear miles which remain the world’s longest man-made waterway – was a lifeline for commerce and communication. The water’s edge was necessary for trade, a logical place to live, and often a driver of innovation. However, as with many waterfronts globally, it eventually fell victim to the...
Nanjing International Youth Cultural Centre
SWA was retained to design the landscape of this mixed-use development collaboratively with Zaha Hadid Architects. It contains performing arts, hotel, residential, office and retail functions. Located adjacent to SWA’s Nanjing Youth Olympic Park, the design strives to merge architecture, the park landscape, and people at this iconic focal point. Landform...
Suzhou Center
The Suzhou Center is a landmark urban space within the Suzhou Central Business District that embodies the spirit of the city of Suzhou as a gateway for intersecting old and new cultural and historic heritage. The successful combination of high-density development and ecological conservation will allow for Suzhou to transition to a garden city where state-of-th...



