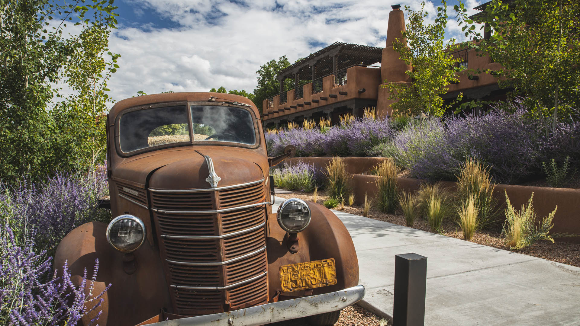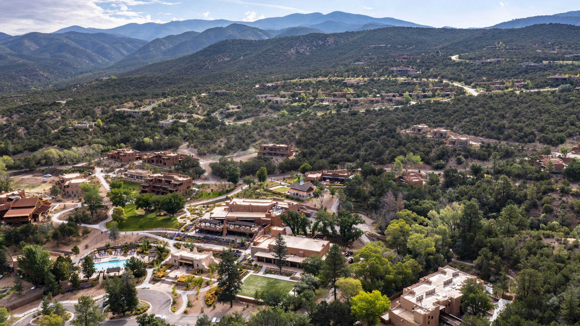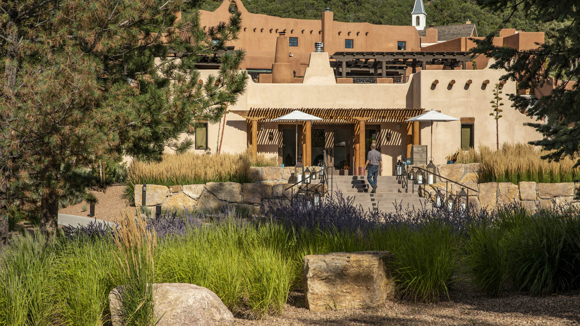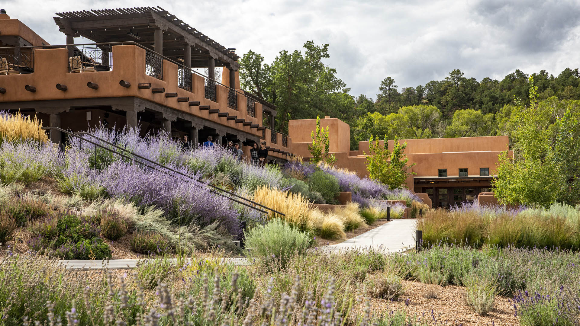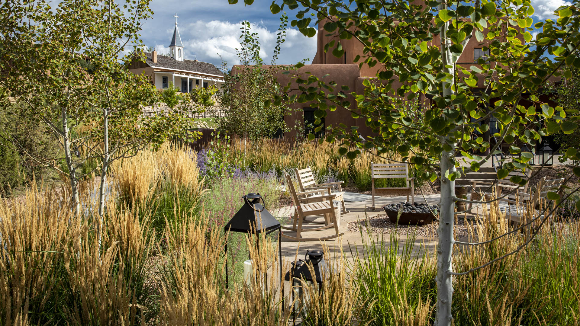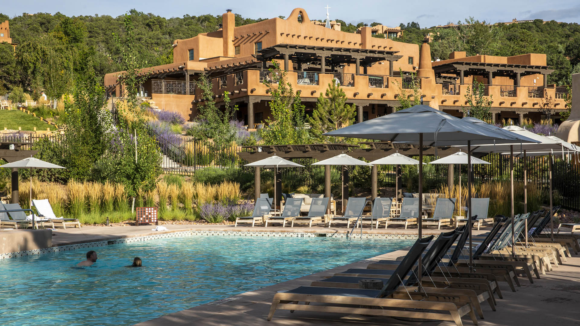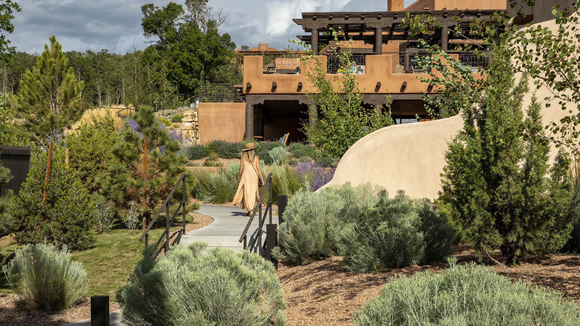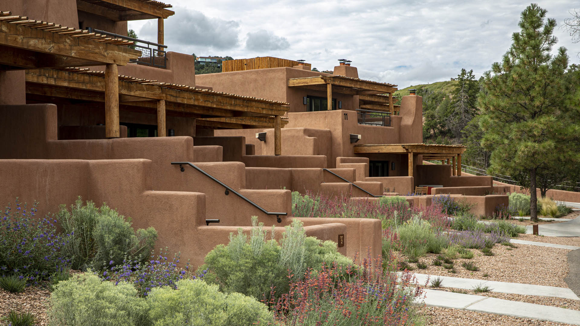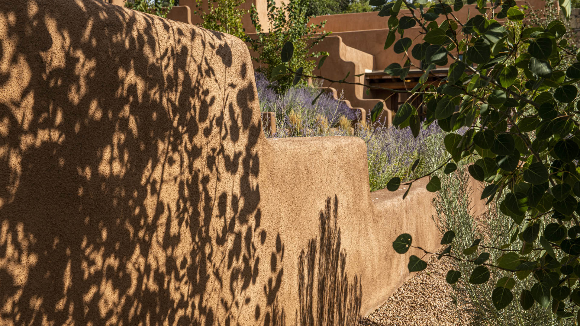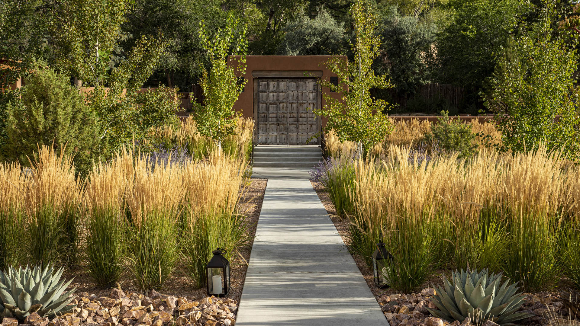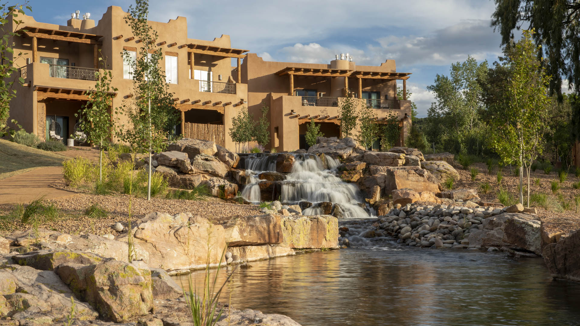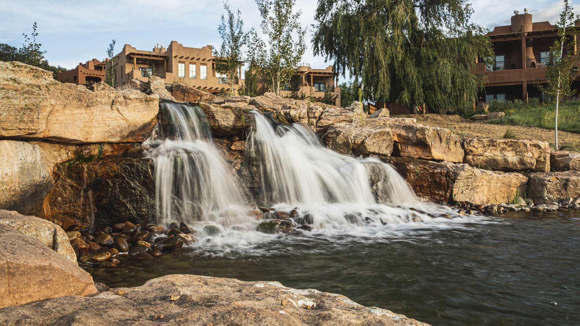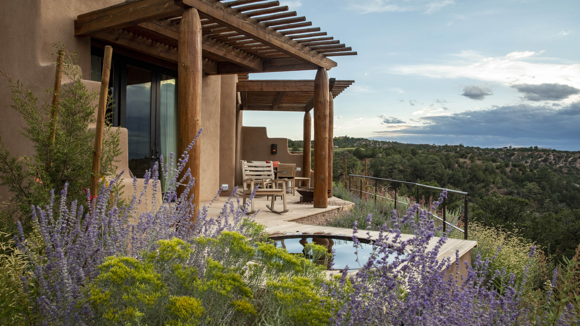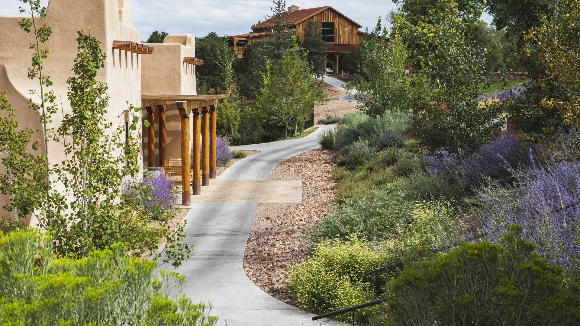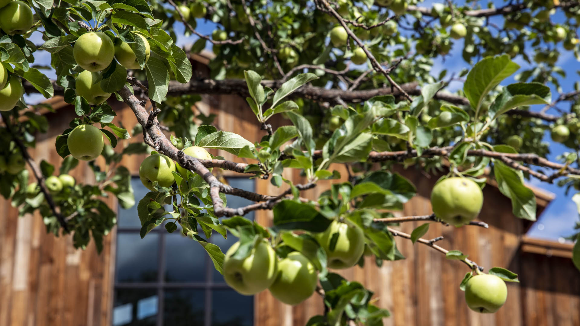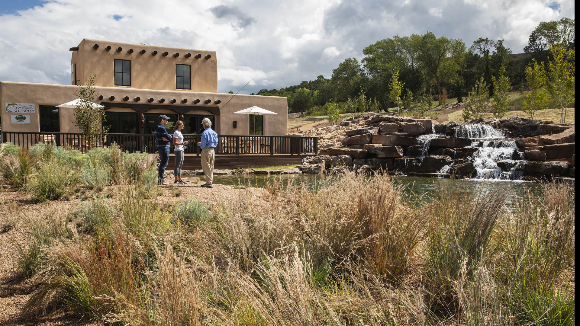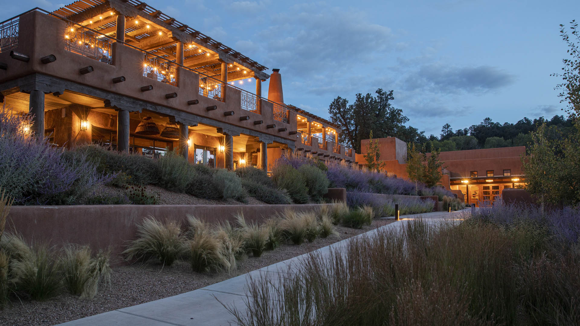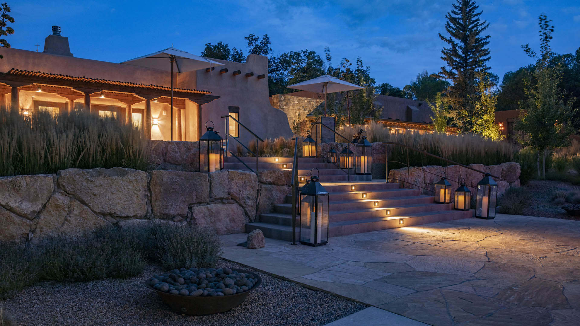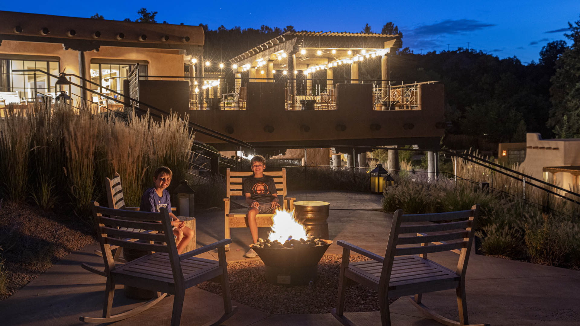Bishop’s Lodge Resort is a 66-acre parcel situated along valleys and ridges in the high New Mexican desert, four miles from downtown Santa Fe, known for its history, natural beauty, outdoor activities, and isolated location. The core of the resort is composed of a number of individual lodge-style buildings, along with the historically significant 150+-year-old Lamy Chapel. SWA’s renovation includes remodeling the resort’s buildings and the addition of 20 new units. The site is complex, consisting of ridges, valleys, floodplains, and thickets of natural vegetation.
Before renovation, this beloved destination had suffered the decline of its usable exterior spaces, failing hardscape, patchwork grading solutions, and numerous drainage issues. The renovation included preserving and maximizing native vegetated areas and linking exterior functional spaces to their surrounding context. New landscape also incorporates drought-resistant native species, reducing the resort’s need for irrigation – which is supplemented by water harvested from the roofs. Permeable pavement will be used for hardscape areas.
Tuckers Point Club Hotel & Spa
The subtropical environment of Harrington Sound, Bermuda, is the home of Tucker’s Point Club Hotel, beach club, villas, and golf community. Originally the site of the ‘30s–era Castle Harbour Hotel, SWA worked to protect much of the indigenous landscape, and site new hotel features on previously developed areas. Amidst the rolling terrain, the 180-room hotel is...
Mukul
The memorable landscape architectural designs at Mukul highlight the native features of the site, as well as the rich horticultural diversity found in the Pacific Region. Connecting the built environment to the land is achieved by minimal disruption to the site and preserving its native flora and the site’s many geologic features. Landscape solutions repair di...
Four Seasons Resort Tamarindo
Known for mountainous tropical landscapes where the Sierra Madre range meets the Pacific, the Jalisco coastline is one of Mexico’s preeminent ecotourism destinations, home to the UNESCO-designated Chamela-Cuixmala Biosphere Reserve and vast marine sanctuaries. Carefully sited for minimum ecological disturbance, the new Four Seasons Resort Tamarindo centers con...
Beverly Hills Hotel
Serving as the symbolic heart of the City of Beverly Hills, the Beverly Hills Hotel is synonymous with its gardens. After 80 years of high use, the hotel needed complete rebuilding and modernization. The goal of the reconstruction was to preserve and restore the historic gardens while adding new public and private outdoor spaces around the southern and western...


