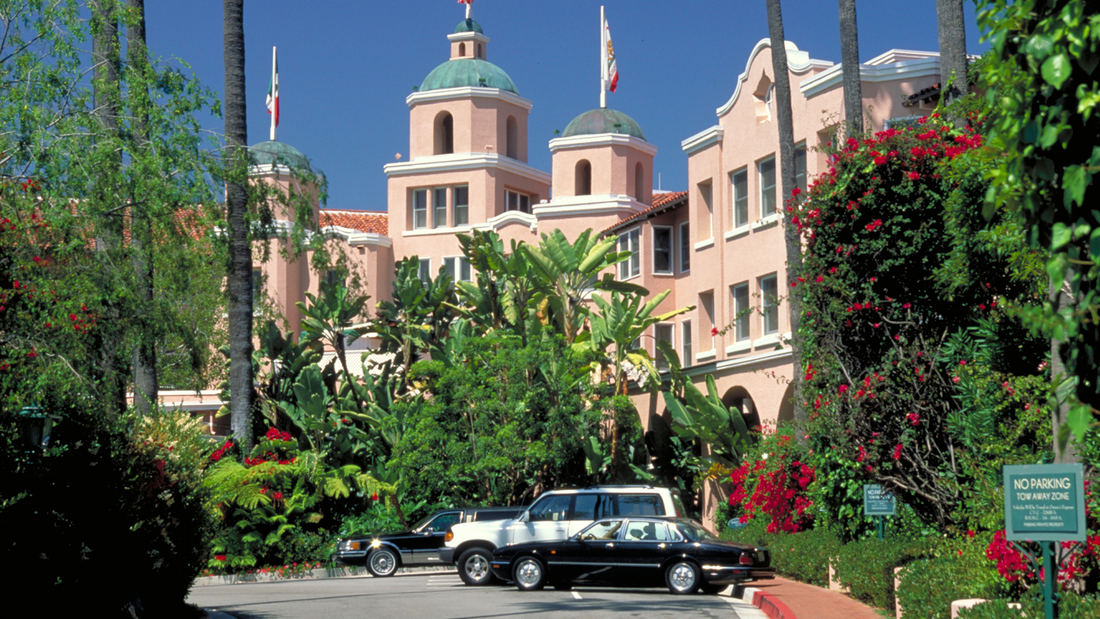Serving as the symbolic heart of the City of Beverly Hills, the Beverly Hills Hotel is synonymous with its gardens. After 80 years of high use, the hotel needed complete rebuilding and modernization. The goal of the reconstruction was to preserve and restore the historic gardens while adding new public and private outdoor spaces around the southern and western sides of the hotel. SWA was in charge of the landscape planning of the garden restoration and landscape redesign of outdoor spaces.
Grand Mansion Hotel
The Grand Mansion Hotel sits atop a historical museum on the site of a former palace, the ruins of which have been preserved and are now an extension of the main museum exhibit, with parts that can be seen across the street. The overall design concept was to reinterpret a traditional leisure garden featuring Japanese cherry, bamboo, and maple trees, and the gr...
Rosewood Sand Hill Hotel
SWA provided full landscape architectural services for this mixed-use development, which includes a 120-room luxury hotel, five villa residences, a supporting office complex, fitness center, spa and multi-use space. The Sand Hill Hotel and associated offices are nestled onto a dramatic hillside that slopes toward the Santa Cruz Mountains immediately beyond I-2...
Desert Ridge
SWA provided site planning and full landscape architectural services for this 1,000-room desert resort hotel on a 54-acre site. The project also includes five restaurants, a day-spa facility and a conference center. The landscape design provides a desert theme contrasted with water in the form of lakes, pools and lush foliage, and the desert theme provides a d...
Marriott Marquis Hotel
The Houston Marriott Marquis Hotel takes advantage of its proximity to Discovery Green Park and the George R. Brown Convention Center with a distinctive arrival court, pedestrian-friendly streetscape, and clear connections to the Avenida de Las Americas and the new light rail station on Rusk Street. The SWA-designed 6th-floor amenity deck overlooks ...








