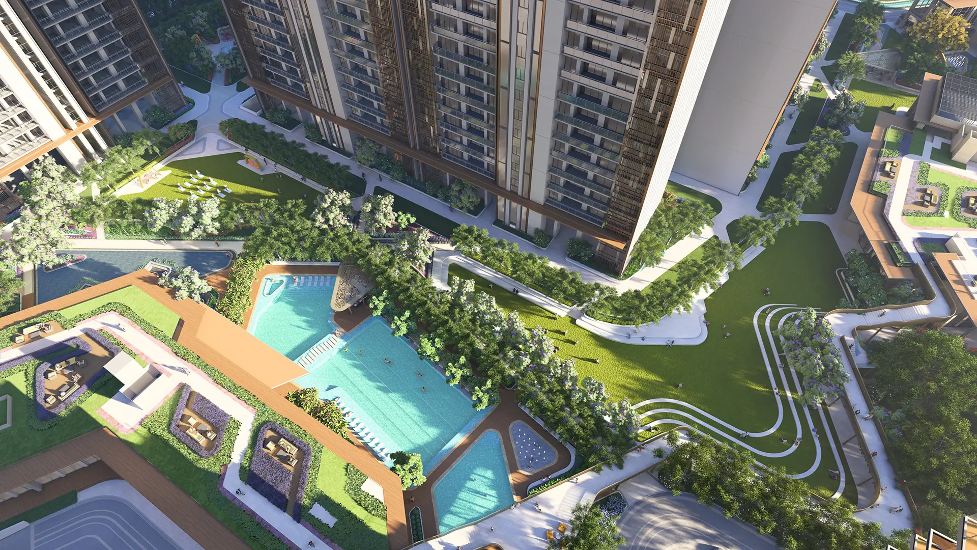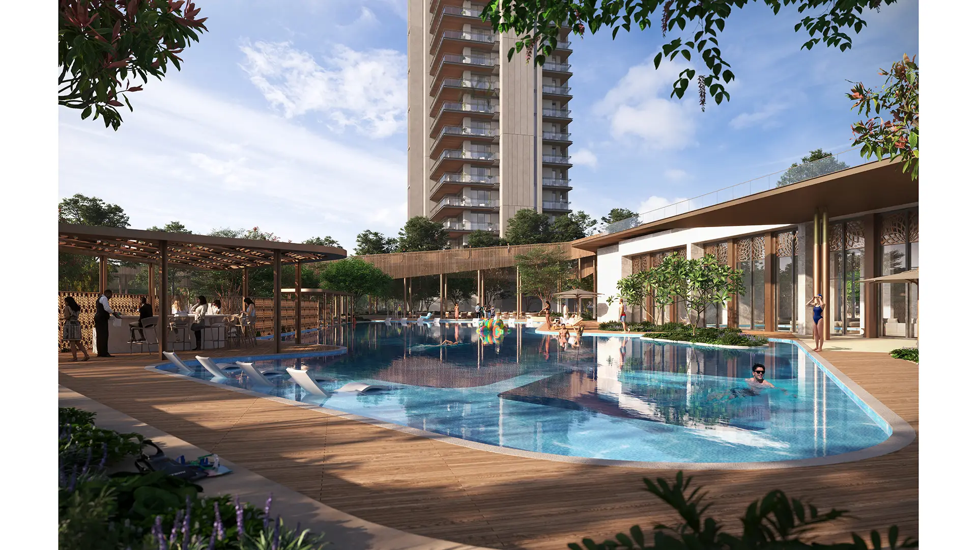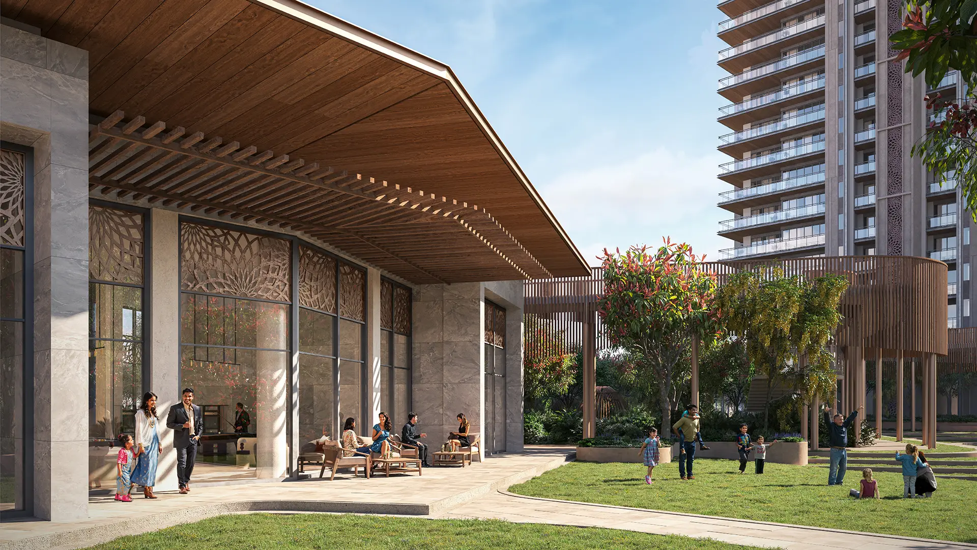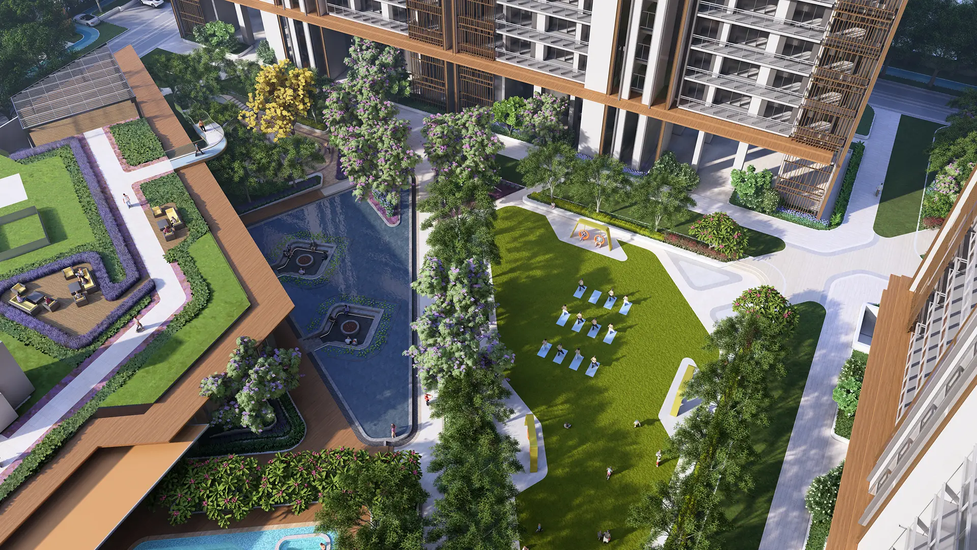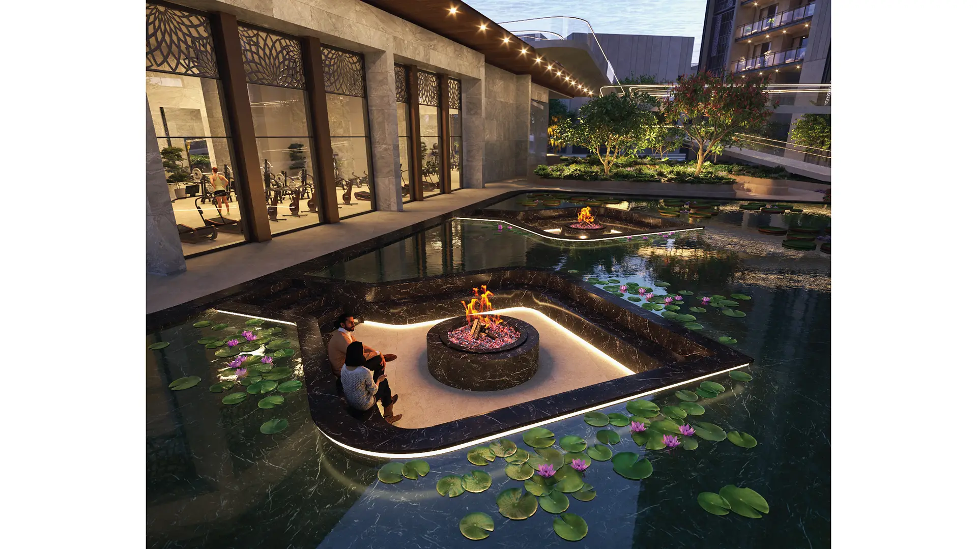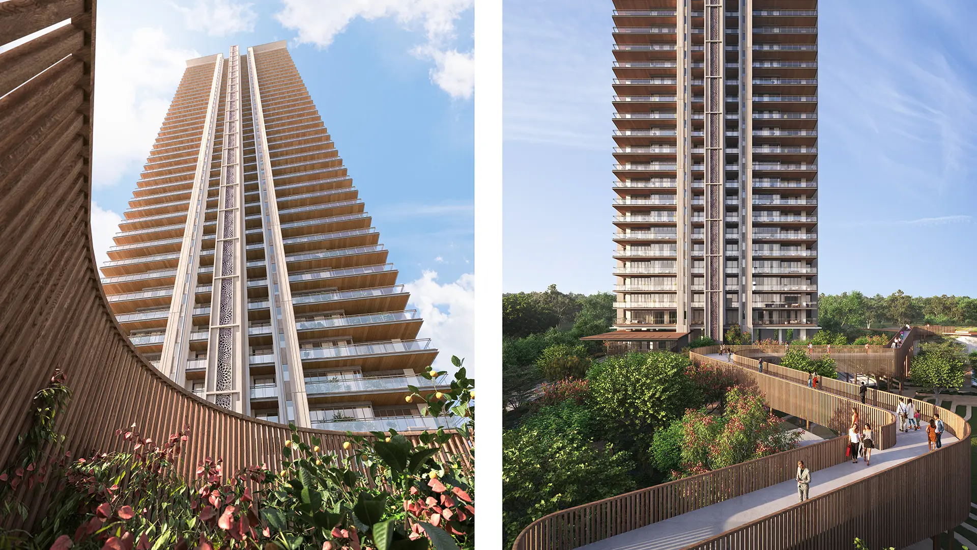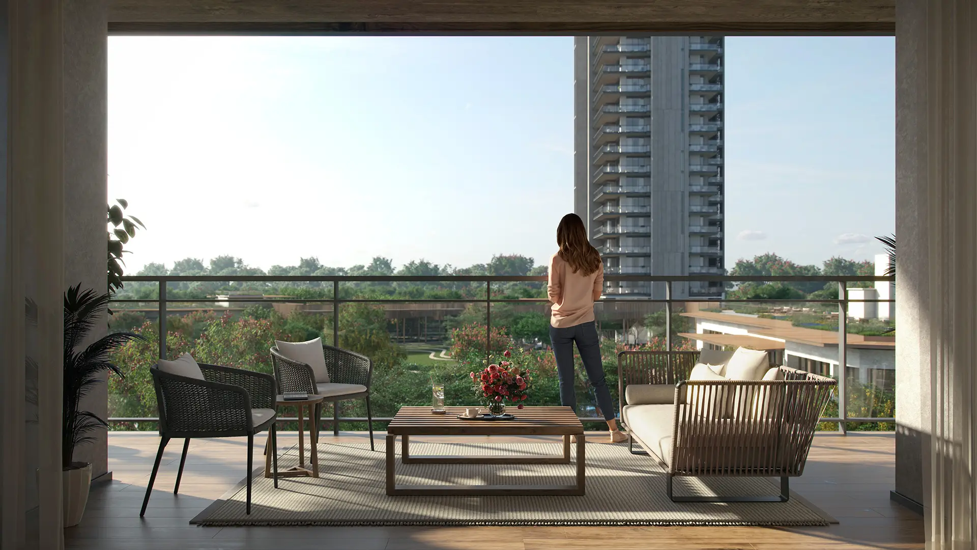Within Birla Arika, the development is designed to encourage exploration and celebrate activity. In Gurugram’s Sector 31, 30 kilometers southwest of New Delhi, where high-rise towers border a forest preserve, the new residential community spans 13 acres, prioritizing flexible greens and pedestrian corridors, bringing accessible greenery into a densely situated urban setting.
The community, developed by Birla Estates over two phases, with phase one spanning four towers and over 300 residents, is anchored by “The Walk,” a 200-meter promenade through the heart of the development. The landscape links residents to four clubhouses that anchor the site, blooming with specialized amenities such as a resort-style pool, sports courts, an event lawn, and a children’s playground. The clubhouses create distinct environments that encourage residents to explore the variety of entertainment options available to them within Birla Arika.
SWA’s scheme draws on regional species, including neem, banyan, and golden bamboo, to establish distinct zones for recreation and quiet reflection. Elevated pathways connect residential towers to communal areas, while native habitat pockets create continuity among green spaces, restoring ecological function while offering shaded retreats from the surrounding density.
East Quarter Mixed-Use
Two neighborhoods that abut the Downtown Dallas Central Business District have been disconnected for years by derelict blocks and buildings. The East Quarter Mixed-Use development establishes a walkable retail, dining, and entertainment connection between the thriving Deep Ellum Farmer’s Market and highly programmed Arts District. The project included the pres...
Kingold Century Centre
This new mixed-use development features a complex program that includes a hotel, rental space for other companies, eateries, service apartments, and retail facilities. SWA’s design challenge was to create a common space that can be enjoyed by the disparate users on-site at any given time. A common plaza includes multiple restaurants on a terraced platform that...
SunCity Tower Kobe
Kobe has a unique geographical context in Japan, with breathtaking views both inland to Mt. Rokko and to the broad expanse of Osaka Bay to the south. The landscape design of SunCity Tower Kobe, a landmark senior community in this newly developed city district, celebrates this environment. The tower is tucked into the northwest corner of the site, setting it aw...
Fuzhou Vanke City
The Yongtai project, located inside the Red Cliff Scenic Area, borders the Dazhang River and consists of a 45-hectare watershed area surrounded by 12 small hills. It features a boutique hotel, a shopping street, clubhouses, residential high-rises, townhouses, and detached homes. The overall project plan calls for housing clusters that follow the natural site t...


