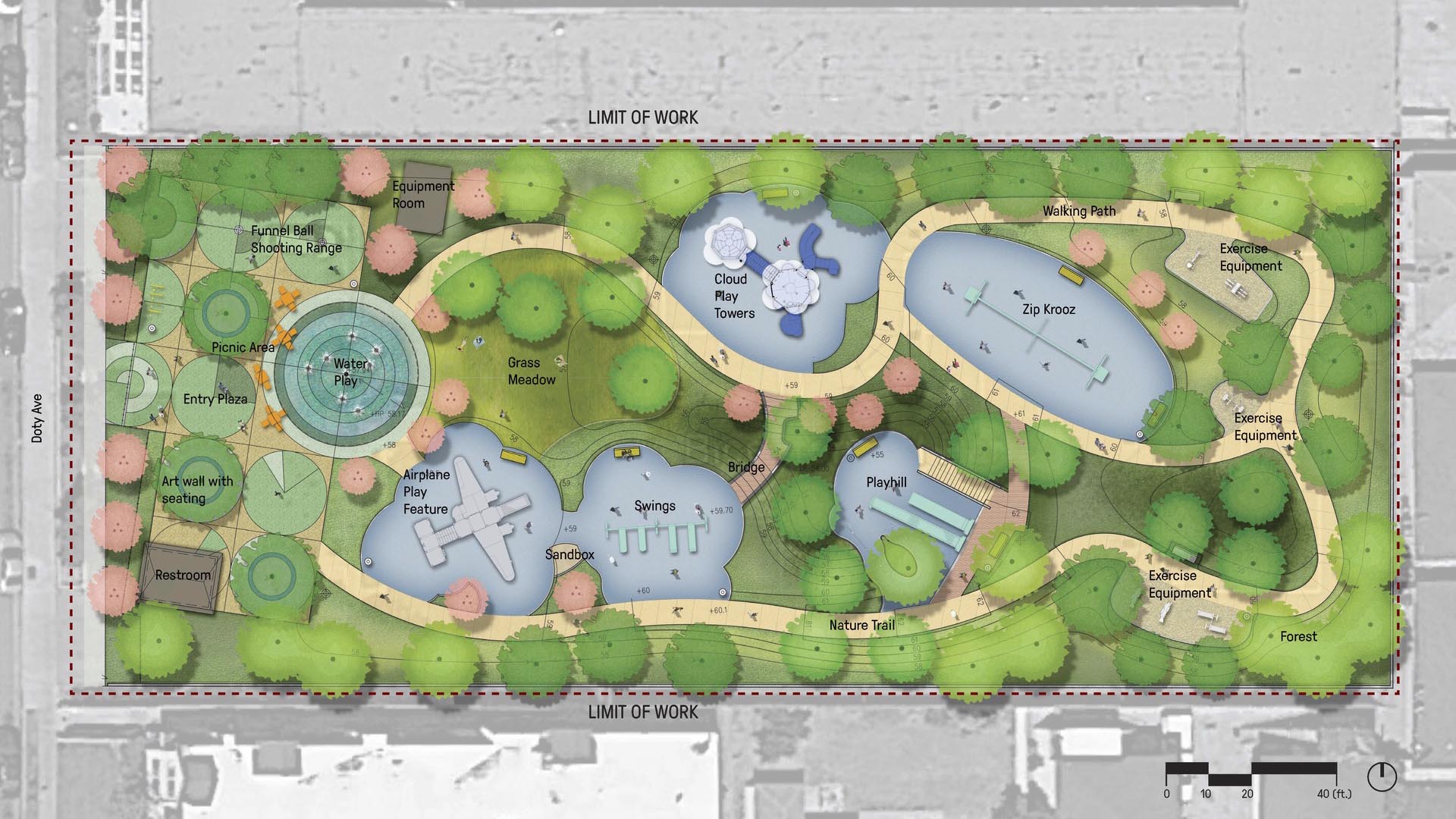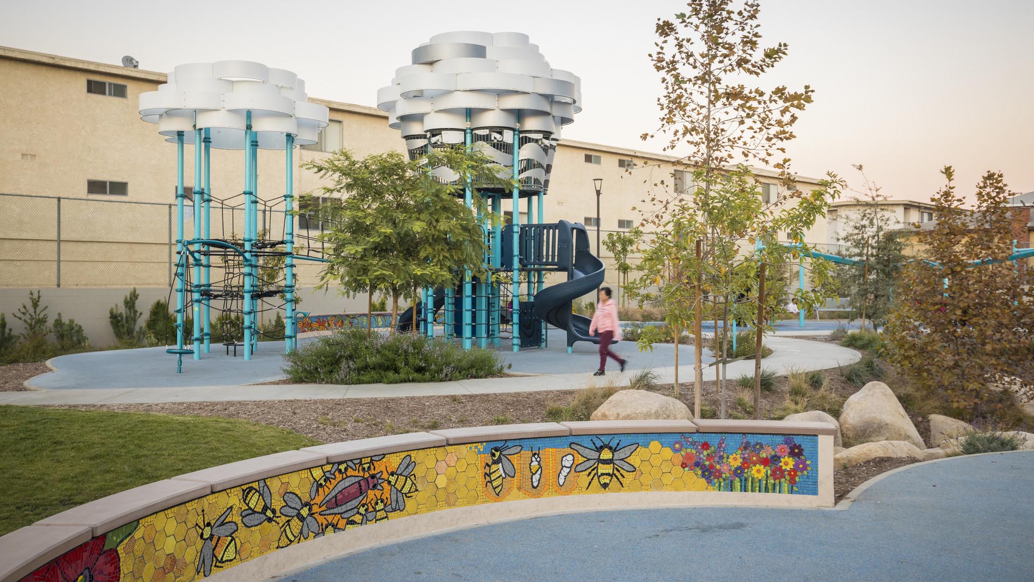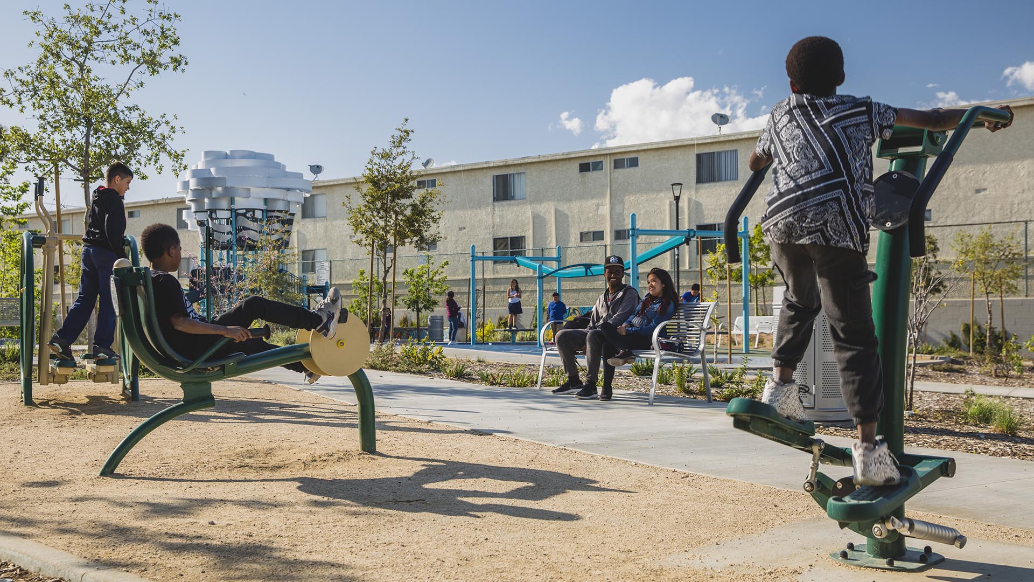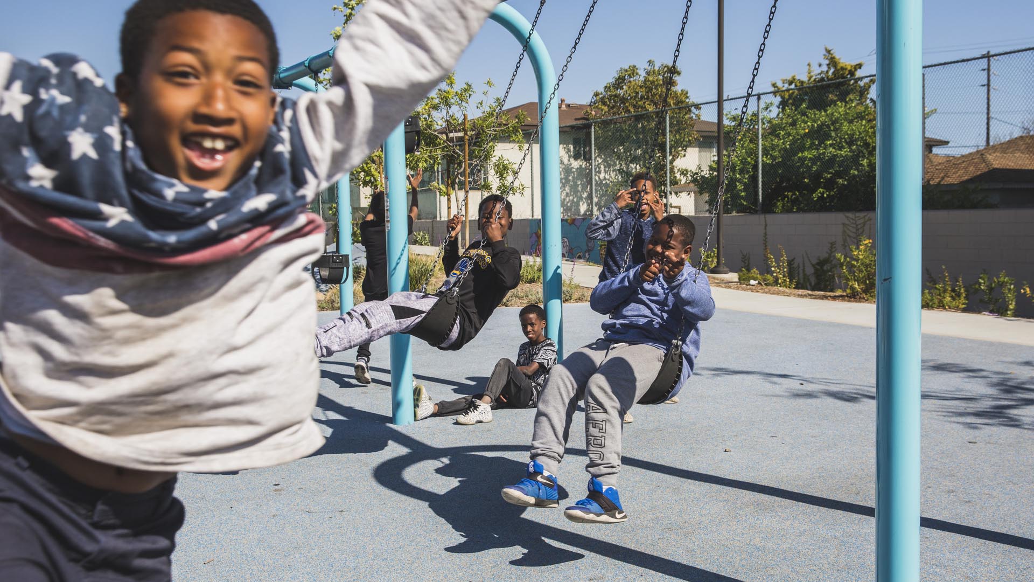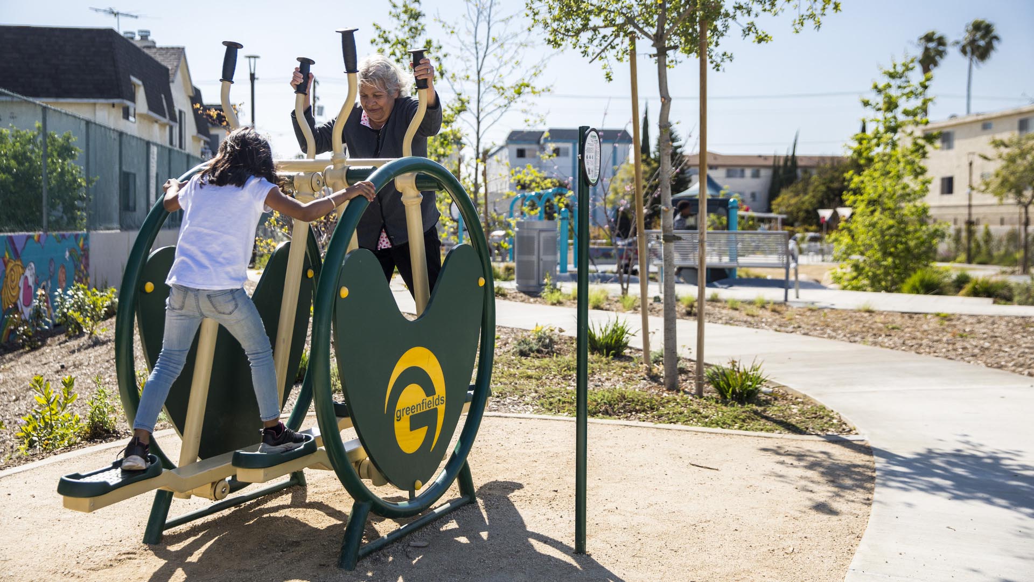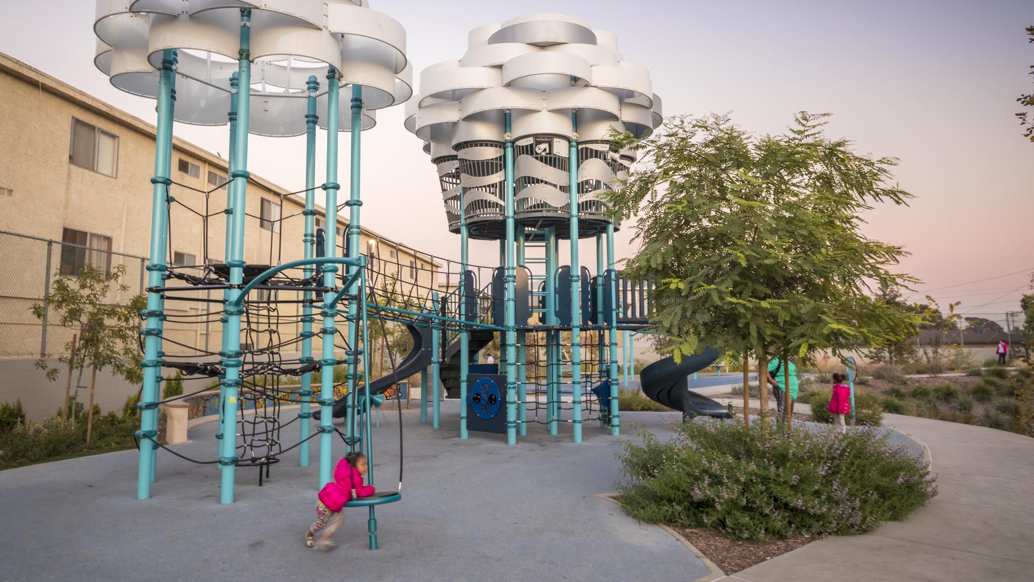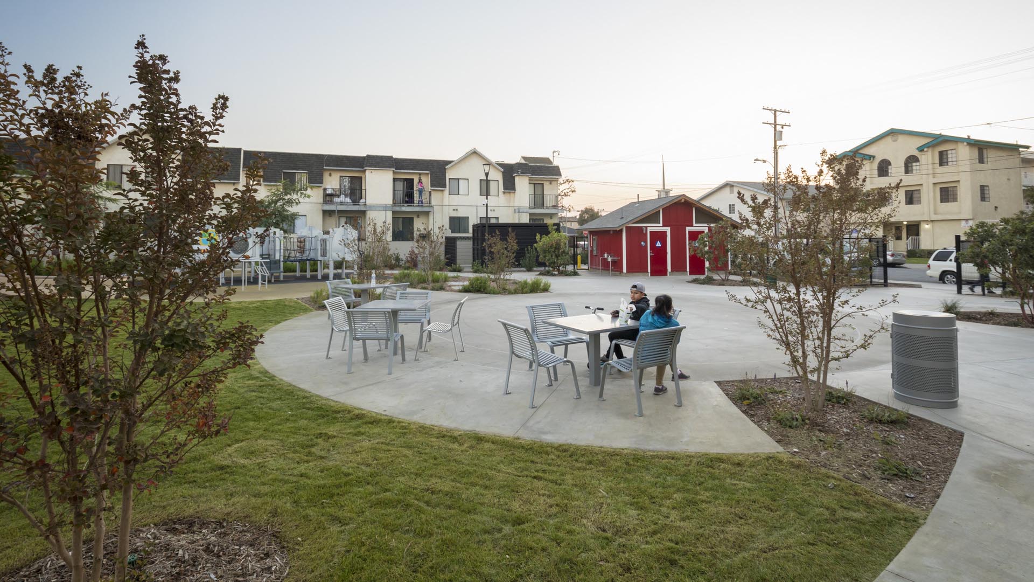After nearly 15 years of being closed to the public, Bicentennial Park will soon provide a lively setting for neighborhood recreation. The City of Hawthorne has been home to many creative people throughout history: a legendary athlete and Olympian, Jim Thorpe; a world-famous movie star, Marilyn Monroe; and one of the most beloved American rock bands, The Beach Boys. The City is also at the center of the United States aerospace industry, home to Northrop Grumman and SpaceX. Hawthorne High School provides outstanding programs in engineering and manufacturing, promising a future generation of leading scientists. Yet today, more than 20 percent of the total population of Hawthorne lives below the poverty line and the community is victim to some of the worst environmental conditions in Southern California. In collaboration with The Trust for Public Land, the local community has worked for many years to redevelop the little-used and neglected Bicentennial Park property into a safe, welcoming recreational resource for city residents. Working closely with project stakeholders, SWA designers have developed a design for the park renovation inspired by Hawthorne s history and heritage. Focusing on the playground as a main feature of the park, SWA proposed the concept “Where Creative Minds Grow.” The park’s design concept features the history of aviation as a playful element, exposing generations young and old to the community’s unique history.
Haden Park
Tucked into a corner of Houston’s Spring Branch district, Haden Park has been reimagined as a shaded, amenity-rich landscape shaped by over a decade of community input. The transformation of the 12-acre site, long overlooked despite its central location, unifies the fragmented layout into a connected civic space, introducing a forest-themed play area, a dog pa...
Changchun Tractor Factory Renovation
Once-industrial site re-imagined as a commercial complex with eye-catching public spaces.
For this site, which was once an industrial tractor factory that epitomized Changchun’s thriving industrial past, SWA provided conceptual design through implementation to transform the former of Changchun Tractor Factory into an eye-catching public realm that fulfi...
Dubai Hills Boulevard and Public Realm
Envisioned as a garden oasis strategically situated where city meets desert, Dubai Hills will be a vibrant yet elegant mixed-use community for 21st-century living. The key public realm element of this massive 1,000-hectare development is a 5.6-kilometer urban boulevard lined with shops, residences, and offices along the district’s central spine. SWA/Balsley de...
Bayou Greenways
As one of the largest U.S. cities, Houston’s sprawling, car-centric infrastructure is underpinned by a vast arterial system of over 2,500 miles of bayous—an untapped ecological feature that could redefine urban life.
Recognizing this potential, the Houston Parks Board worked alongside SWA to develop a visionary plan for nine central bayous as an i...



