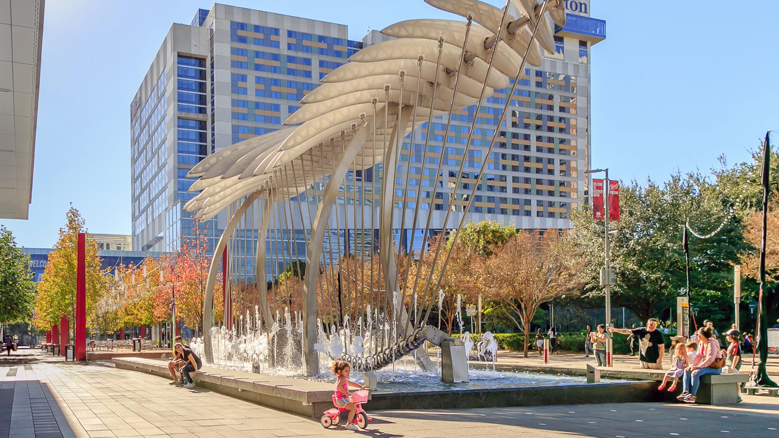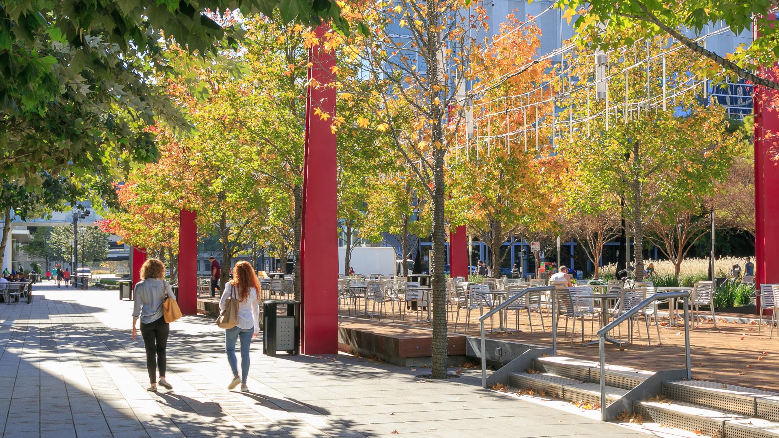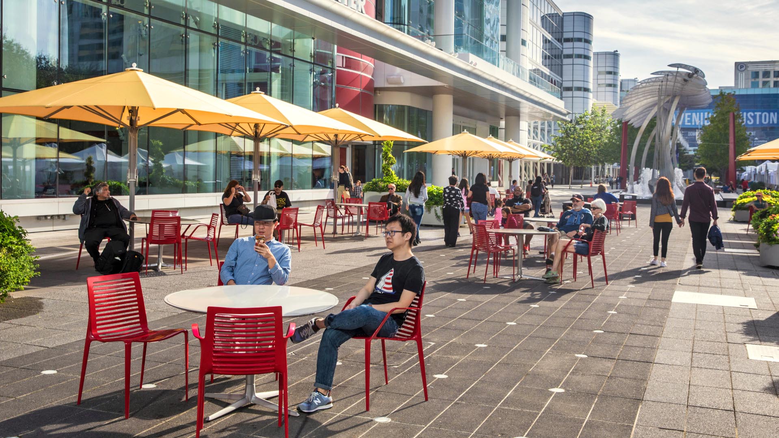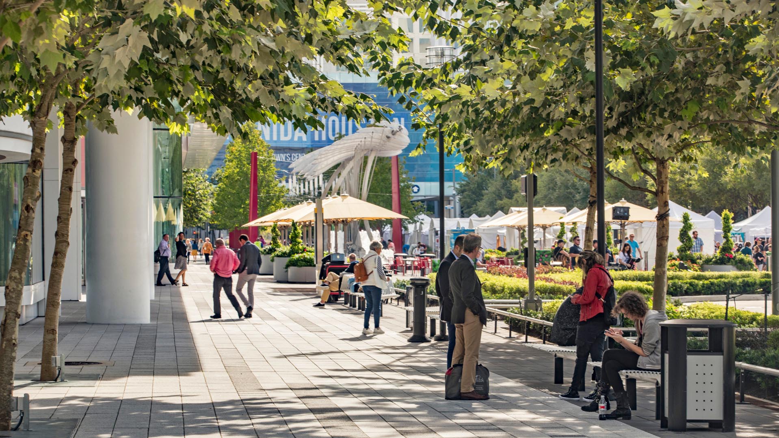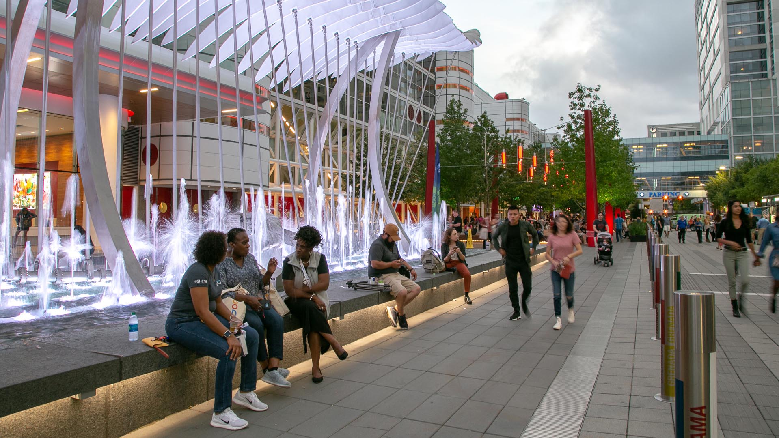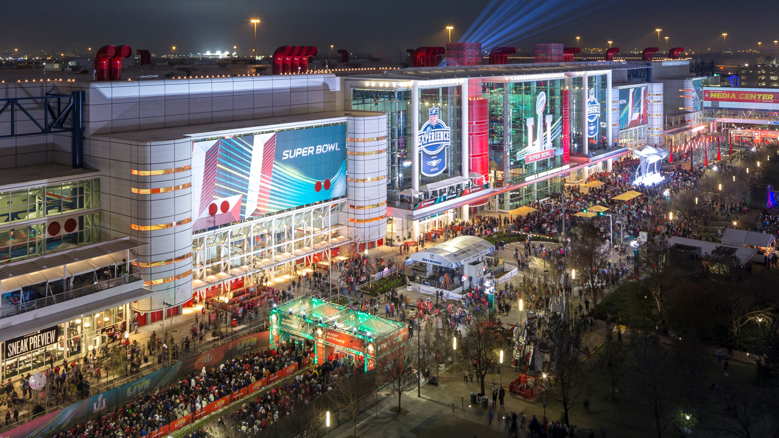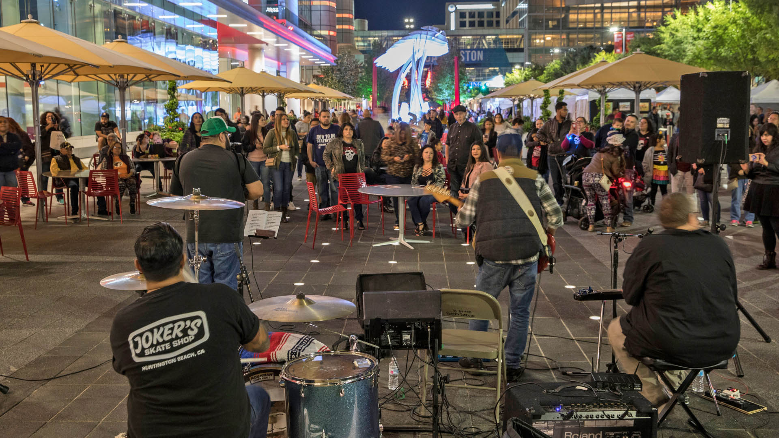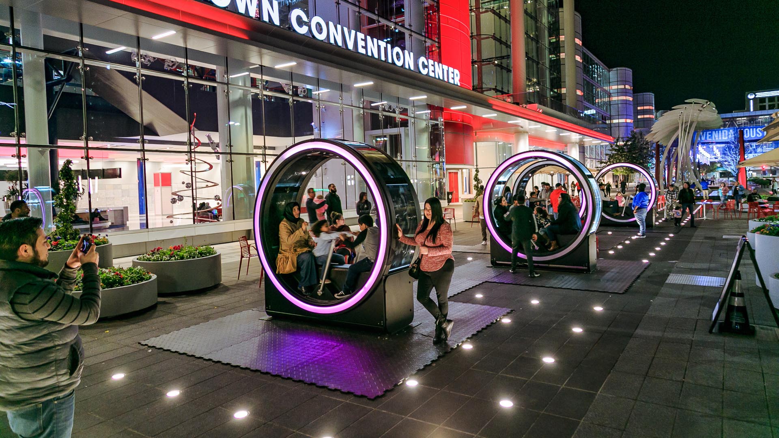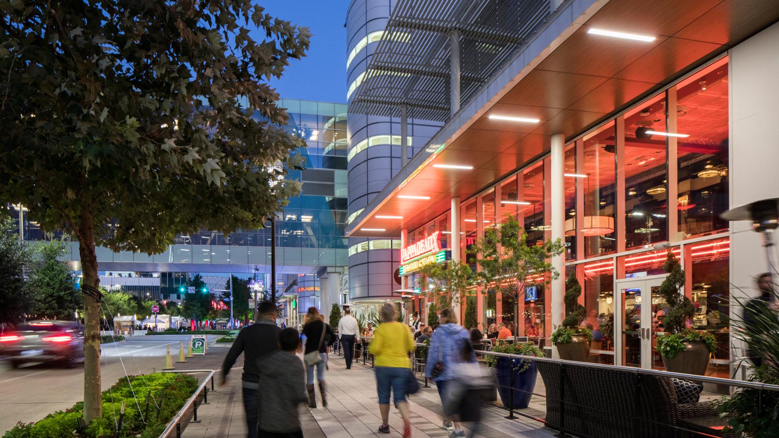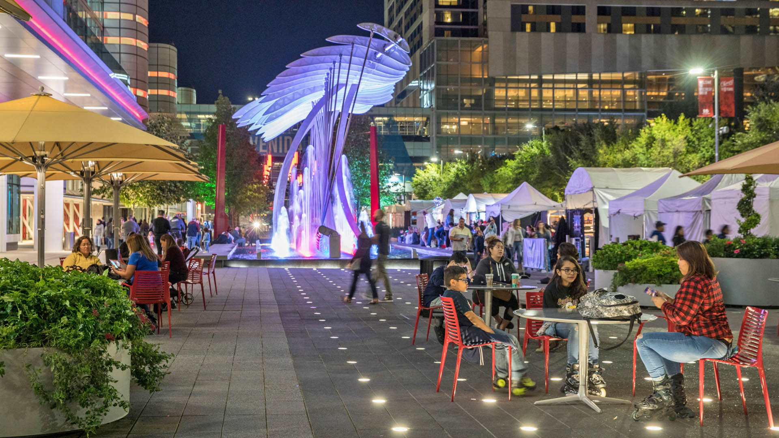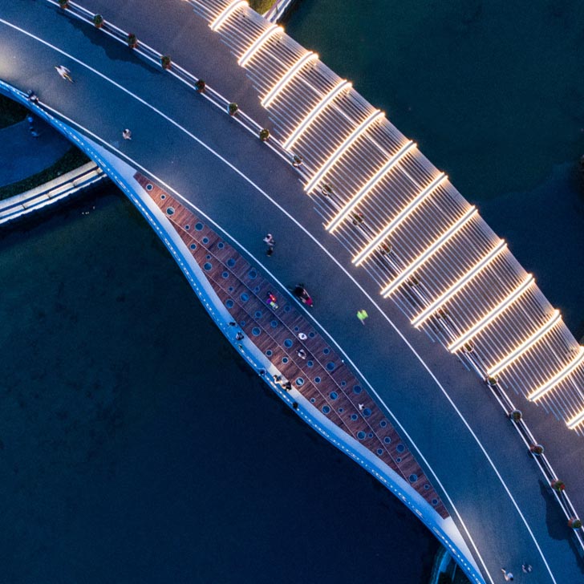“They took a huge boulevard and shrunk it,
and made walkability come alive.”
– Juror Comment
Avenida Plaza
Development of Distinction Award 2018
Urban Land Institute
SWA and the architect’s narrative of nature and industry united underscores the design of the new 140,000-square-foot (3-1/2 acre) Avenida Houston plaza, adjacent to the freshly renovated George R. Brown Convention Center in downtown Houston. Key to the theme of nature as it plays out in this new events space is the famous central flyway that offers hundreds of species of birds a safe haven along their annual transcontinental journey. Their flight is echoed in the pavement and lighting that directs pedestrians through the plaza. Safe migration also serves as a significant metaphor for the city that boasts the country’s most diverse population. Houston’s industrial history is interpreted in the plaza as well, where vertical features include crane-like catenary lighting systems and an event space designed to recall the massive wooden crane mats used in oil fields across southeast Texas. The Plaza will also feature food and beverage outlets, flexible community space, native gardens, and towering shade trees. Among ten artworks continuing the theme of nature and industry commissioned for the space is the captivating “Wings Over Water,” a massive mechanical sculpture that joins the city’s industrial artifacts with the enormous natural systems Houston has embraced as its new identity. The sculpture depicts an migratory bird covering 60 by 20 feet and rising 25 feet into the sky. Artist Joe O’Donnell, of Tucson-based Creative Machines, worked in close collaboration with SWA Group to realize this ultimate tribute to man and nature working in harmony.
Uptown Commons
SWA was tasked with creating a neighborhood gathering space and exterior dining hall that is an exercise in contradictions — open and welcoming, while able to be walled off. By blending urban planning, landscape architecture, interior design, and architecture with an understanding of retail real estate, the team was able to quickly establish development yields...
Poly Zhuhai
Large, flexible spaces offer both intimate and grand experiences.
This large mixed-use development located at the central axis of Hengqin Island, which was created from landfill near Macao. The site is to the south of the small Hengqin Mountain, facing a civic sports park on the other side.
The main office tower has a large, square footprint, elev...
2010 Asian Games Village
SWA collaborated with the Guangzhou Urban Planning Design & Survey Institute on a new urban design concept for the 2010 Guangzhou Asian Games. Situated between mountains to the North and the Pearl River to the South, Guangzhou has a unique condition, which allows for the use of existing water channels for the framework of a new open space network. By abstr...
Poly Pazhou Mixed-Use
The iconic architecture and riverside context that characterize Poly Pazhou were inspirations in this SWA/SOM collaboration, which also took adjoining development in the burgeoning region into account. Broad, sweeping landscape, featuring diverse local plant species, embraces both the soaring buildings and the Pearl River corridor, extending its spatial charac...






