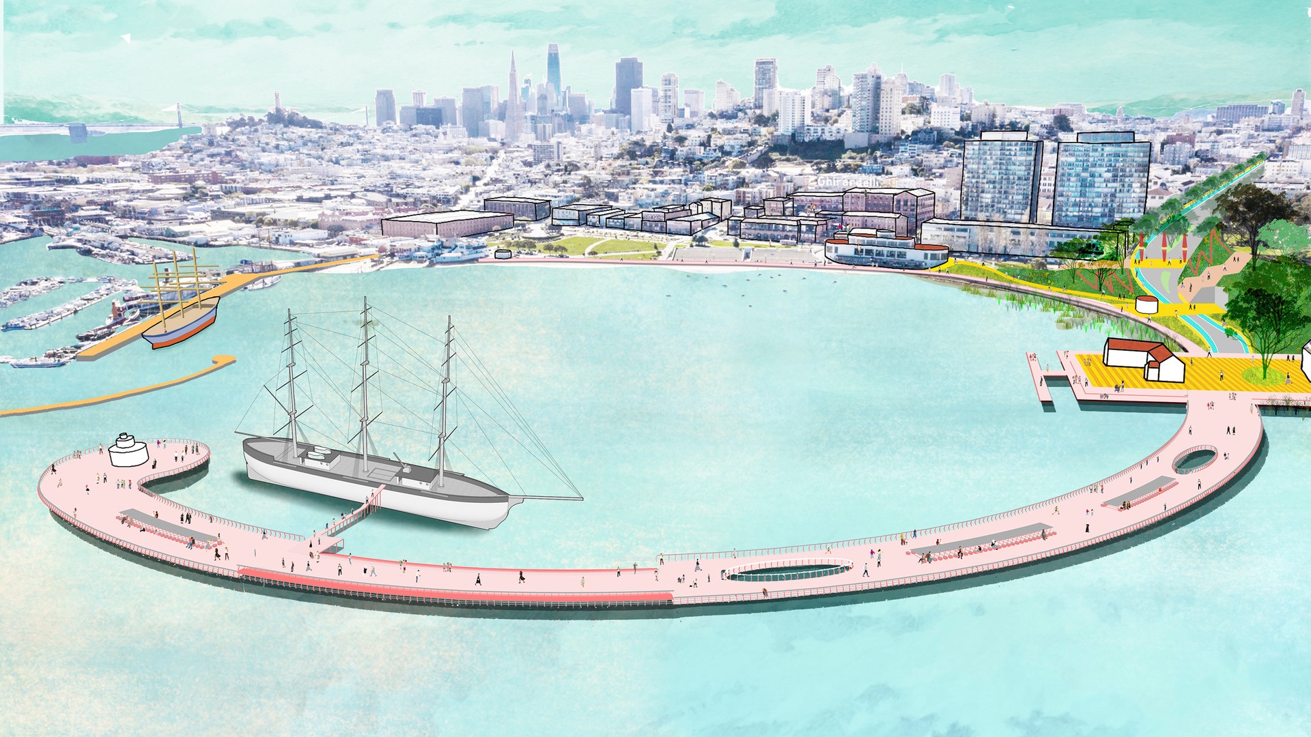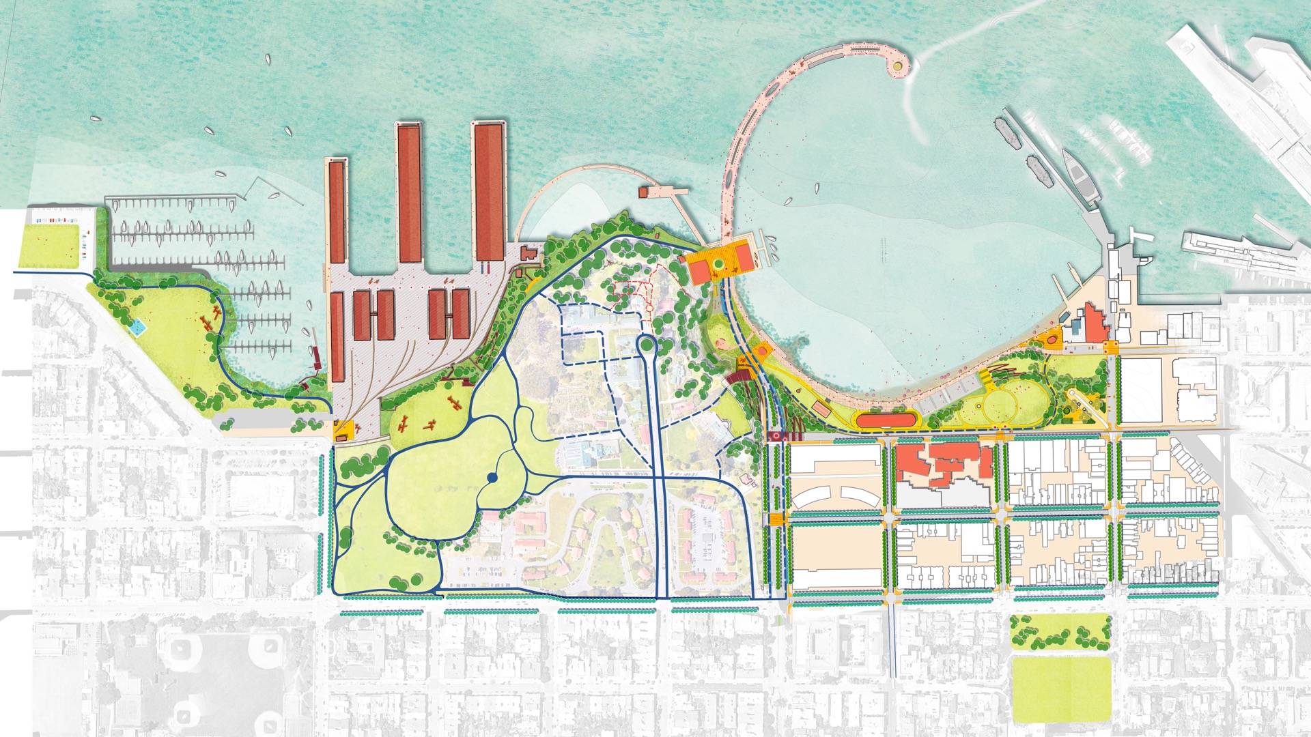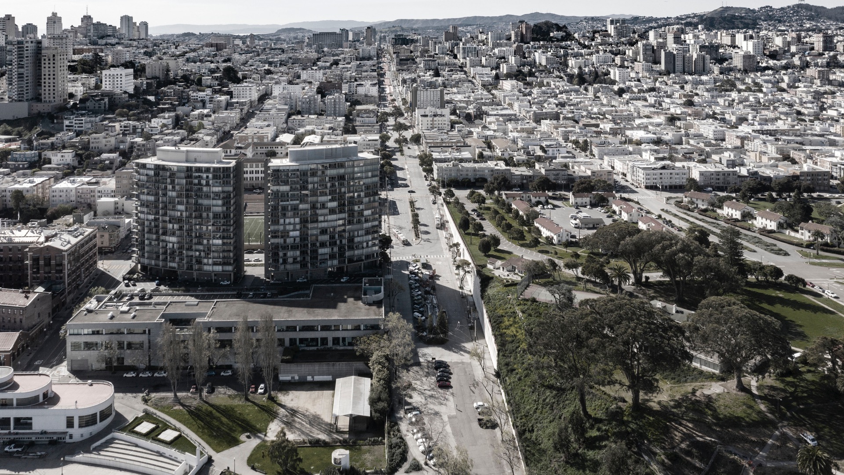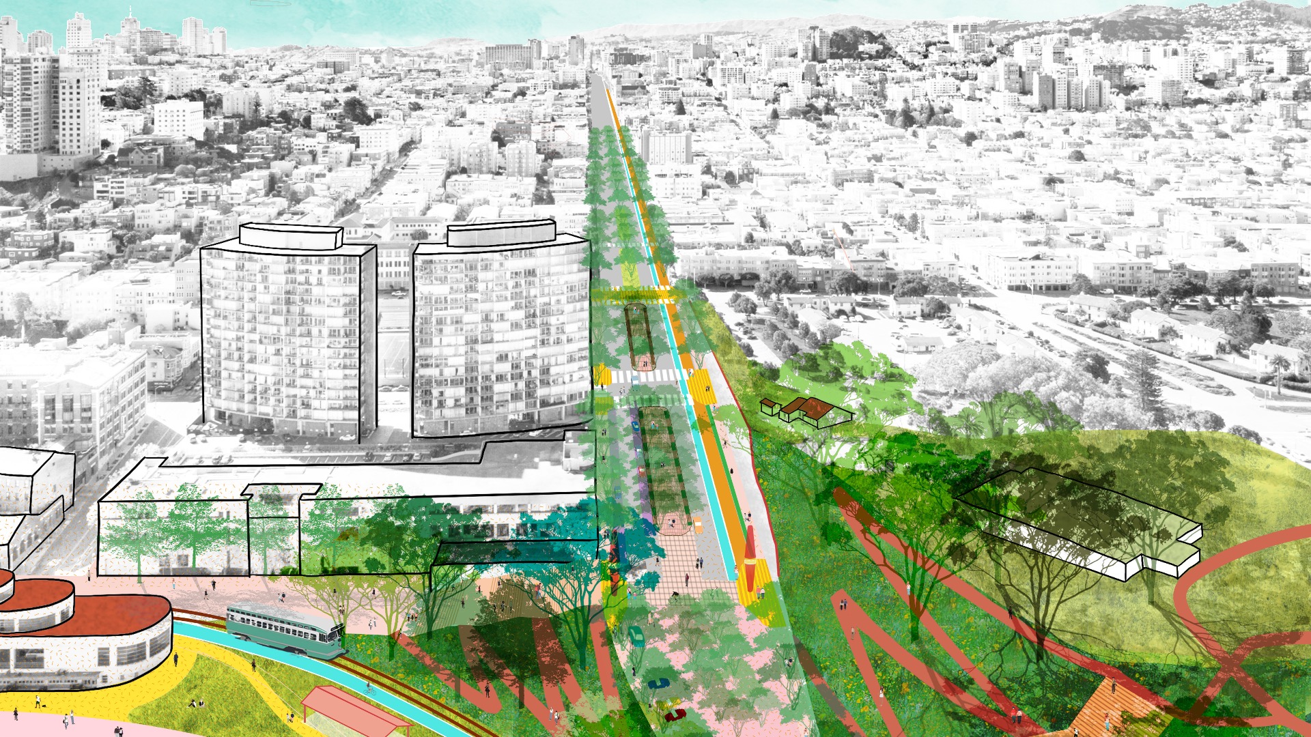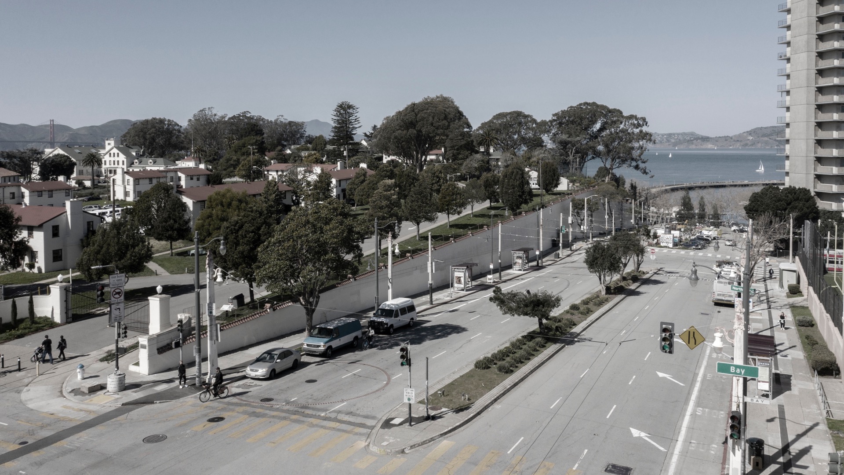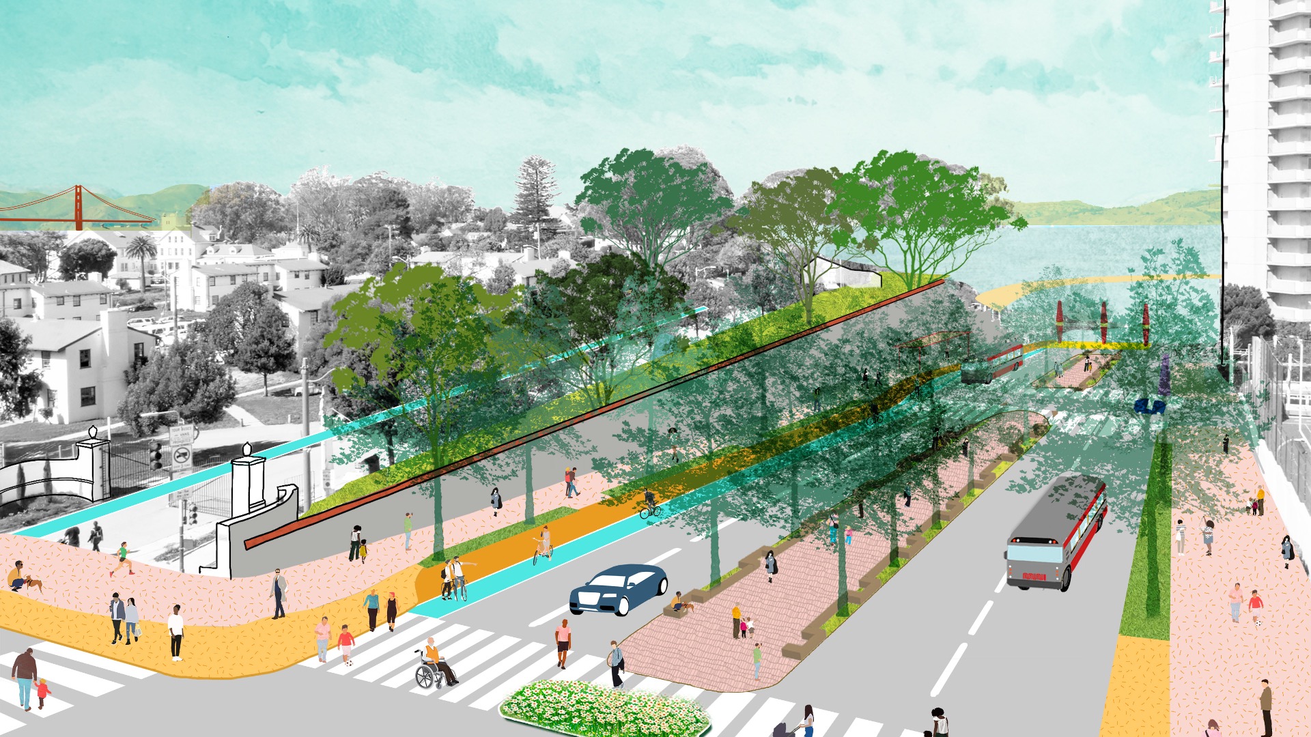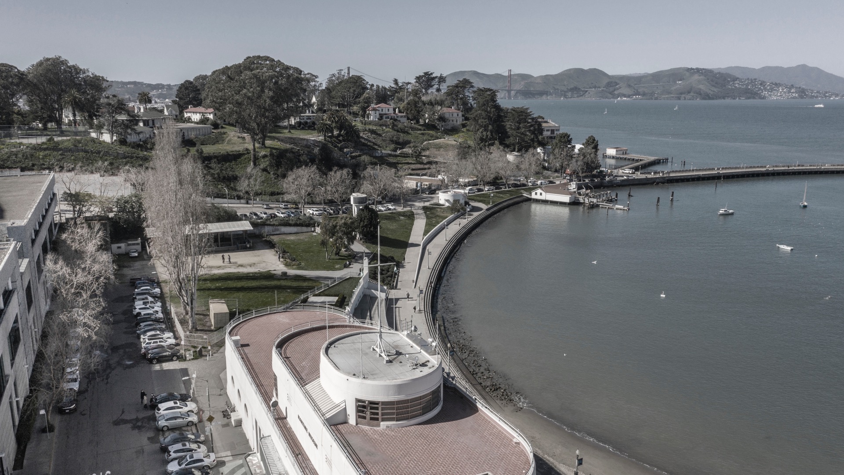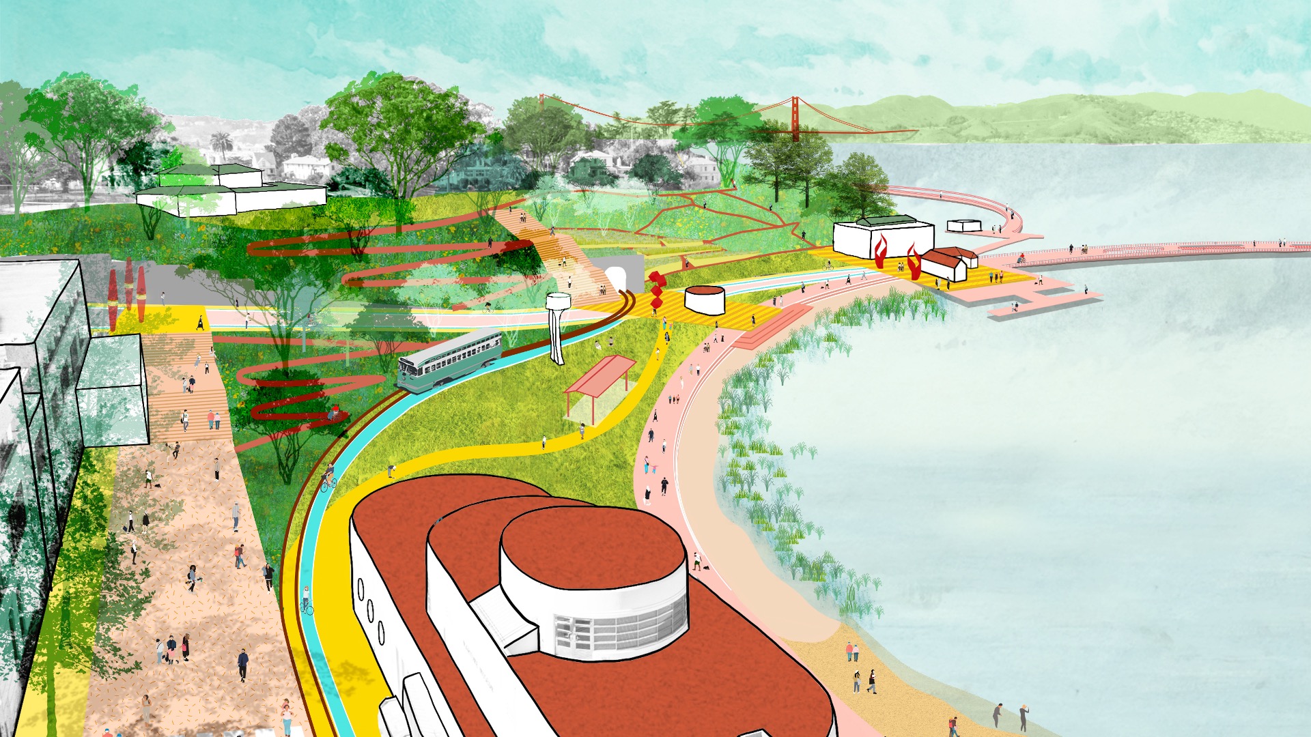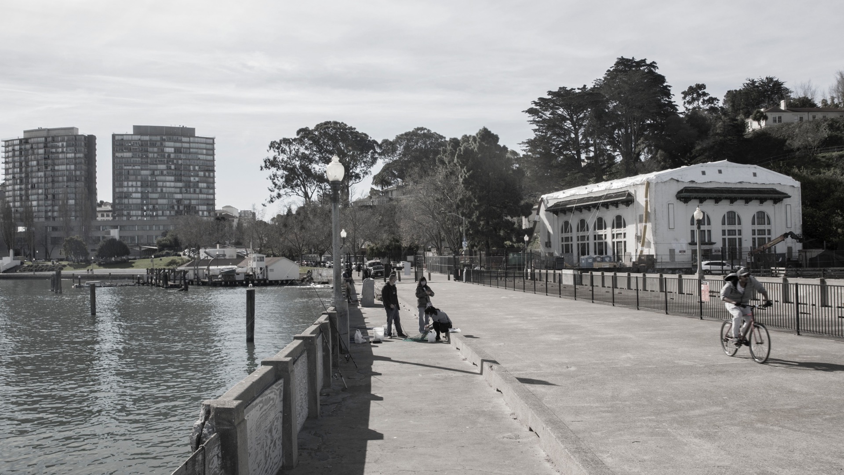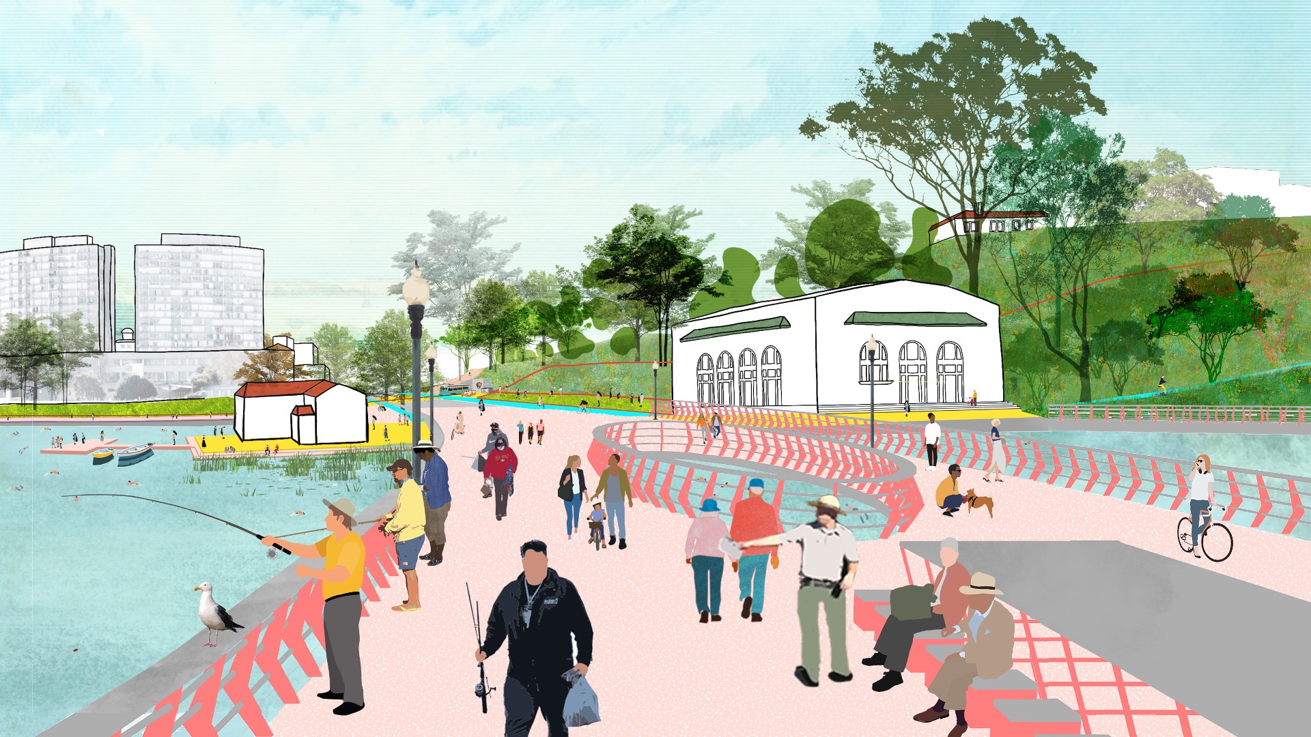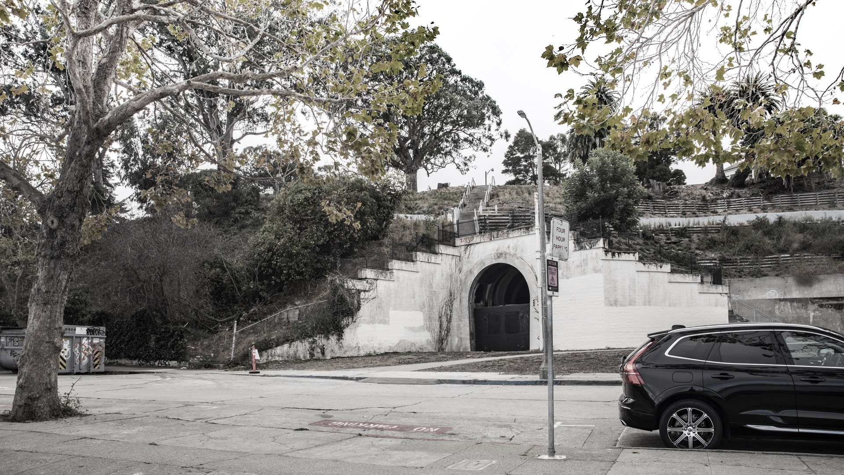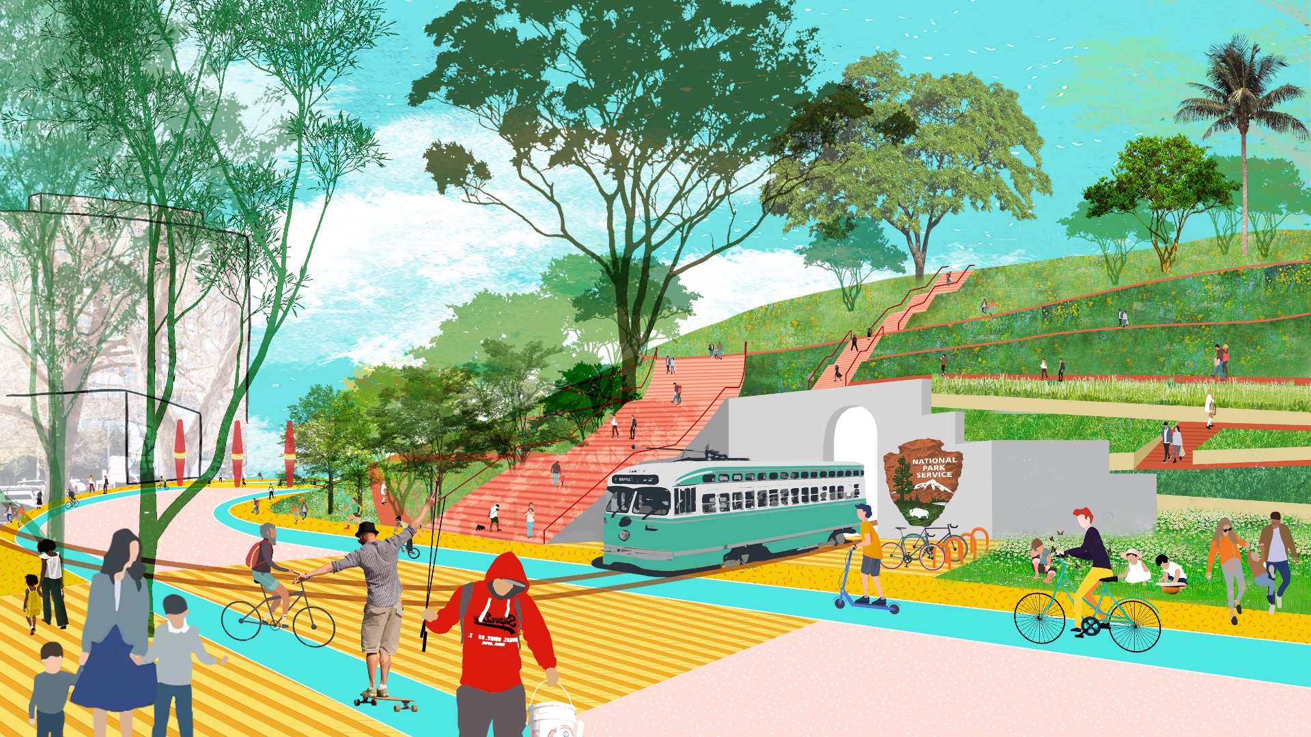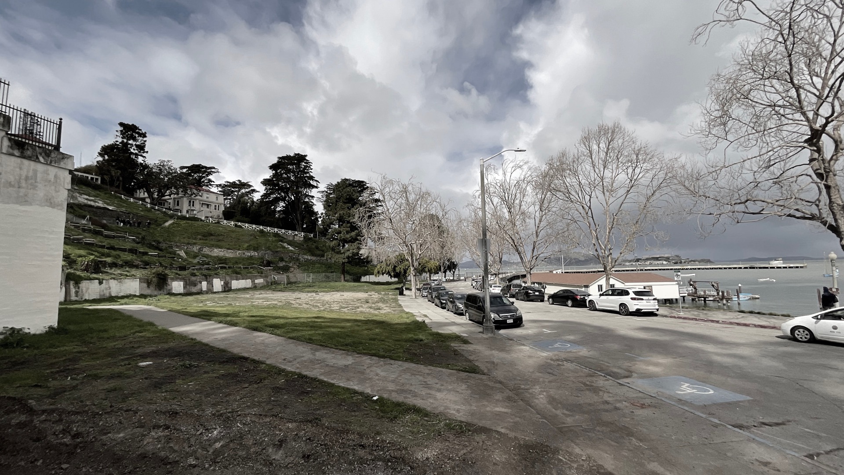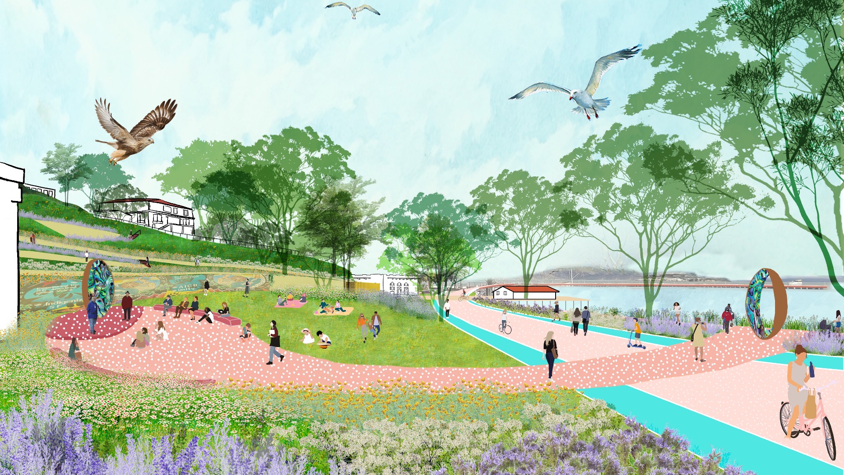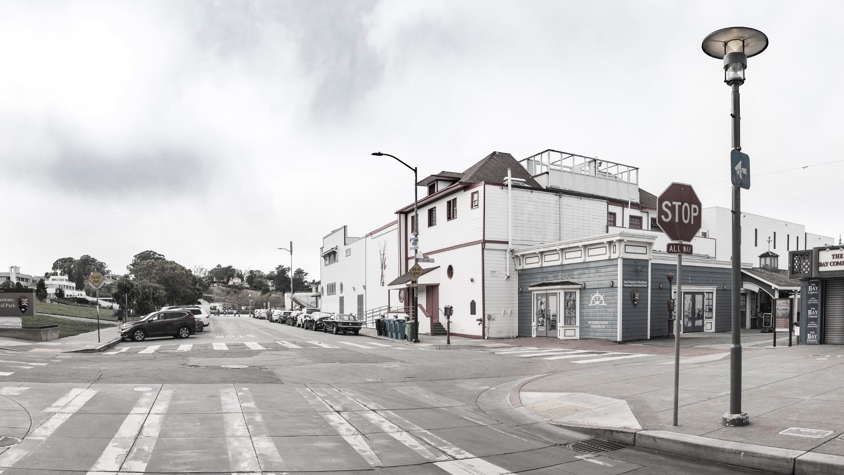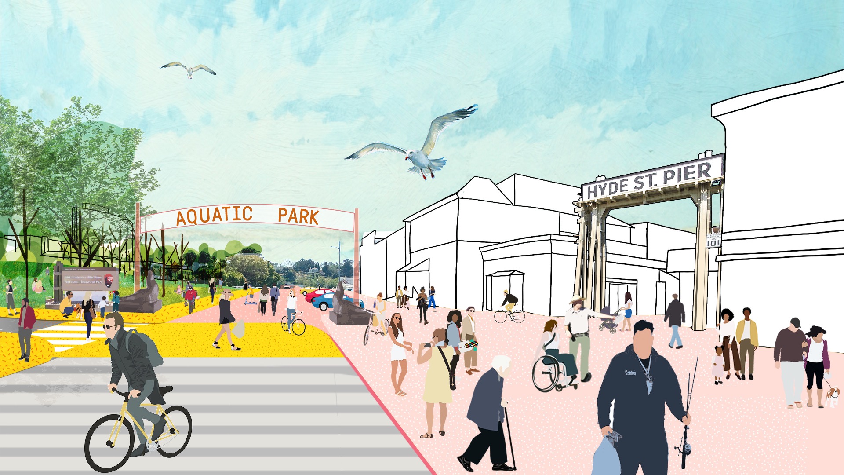The Aquatic Park and Pier Vision Study is a community-led effort examining new possibilities along San Francisco’s northern waterfront. Prompted by the need to replace the disintegrating Aquatic Park Pier — a historic, curvilinear structure that shelters shoreside water for swimmers and boaters — the Vision Study looks beyond the immediate boundaries of the Maritime National Park to envision ways in which the park and pier can better connect to the rest of the city and to its waterfront neighbor, Fort Mason. The study’s goals are to remediate infrastructure, improve accessibility and connectivity, and enhance visitors’ experience of this special waterfront site.
In partnership with National Parks agencies and community groups, the Vision Study process utilized a wide variety of outreach tools, including a video that employed “cartoon” renderings to encourage engagement from diverse participants. The resulting vision for Aquatic Park is documented in the study and will be used to secure funding, support future partnerships, and guide implementation of the vision.
Hunter's Point South Waterfront Park
Hunter’s Point South Waterfront Park was envisioned as an international model of urban ecology and a world laboratory for innovative sustainable thinking. The project is a collaboration between Thomas Balsley Associates and WEISS/MANFREDI for the open space and park design with ARUP as the prime consultant and infrastructure designer.
What was once a ba...
Bayfront Parks Master Plan
Jersey City is bounded by the scenic Hudson to the east, lined with high rises and waterfront parks offering views of Manhattan, and the often-overlooked Hackensack to the west, featuring wetlands, industry, and degraded post-industrial sites. The Bayfront Redevelopment Master Plan aims to transform a formerly contaminated 100-acre site on the Hackensack River...
OCT Bay
Located in Shenzhen, OCT Bay has a combined site area of approximately 1.25 square kilometers including equal parts new urban center and nature preserve. SWA provided both master planning and landscape architectural services for the entire site. As a new urban cultural and entertainment destination, OCT Bay provides urban amenities, entertainment components, p...
Riverside Park South
Located on the West Side of Manhattan on the scenic Hudson River shoreline, Riverside Park South is a massive, multiphase project of sweeping ambition and historic scope. Combining new green space, new infrastructure, and the renovation of landmark industrial buildings, the plan – originally devised by Thomas Balsley Associates in 1991 – is an extension of Fre...


