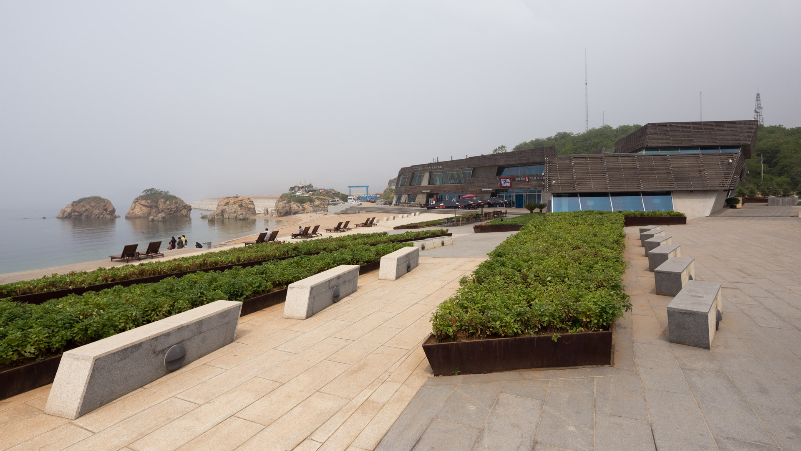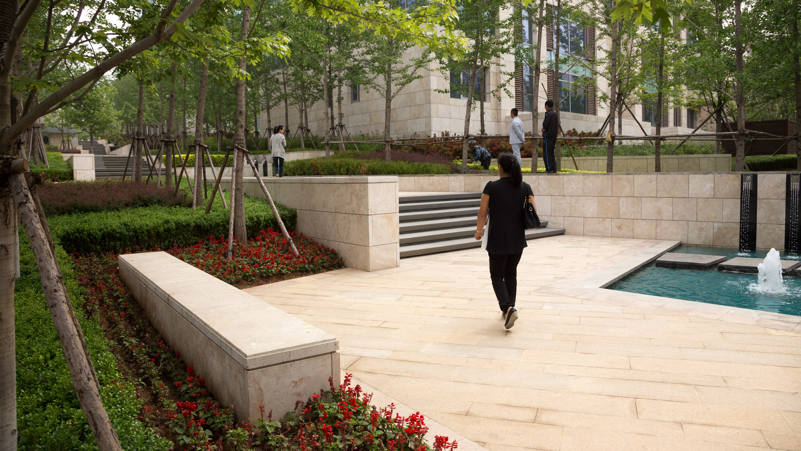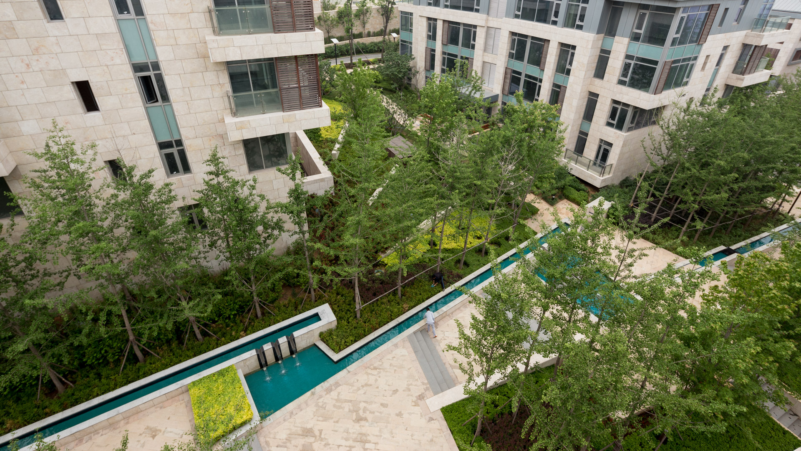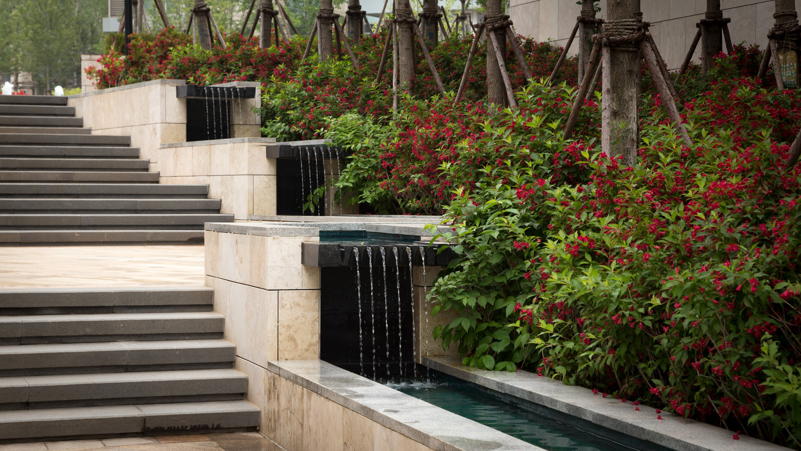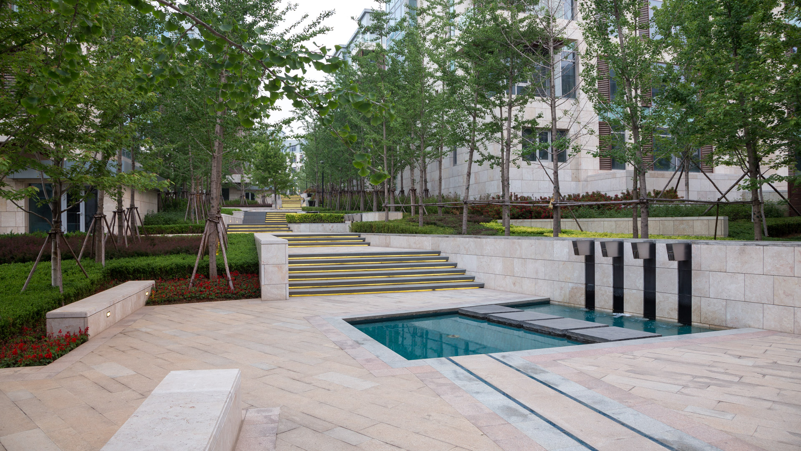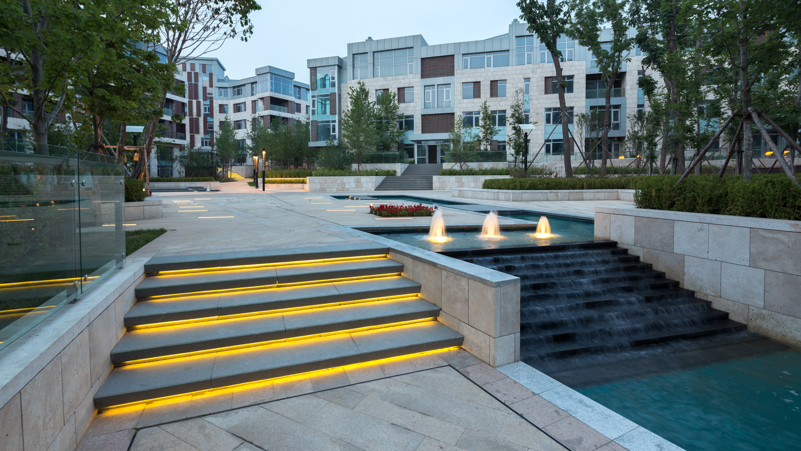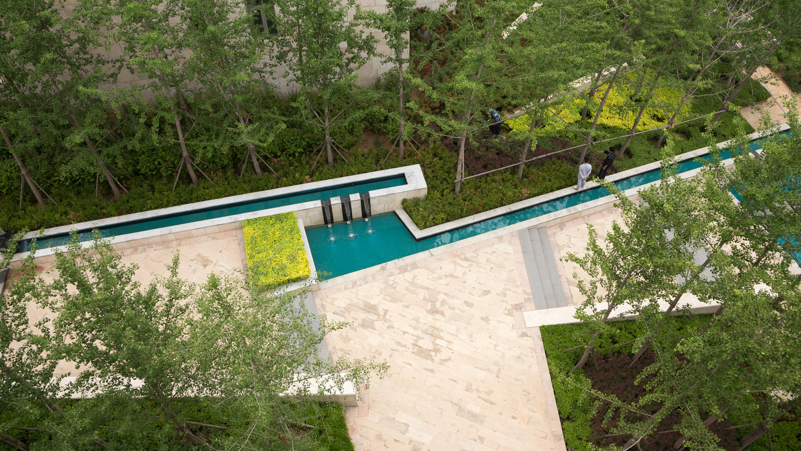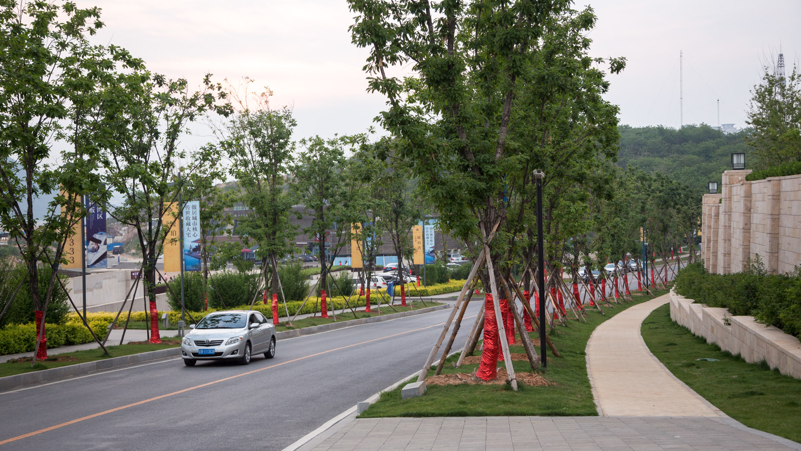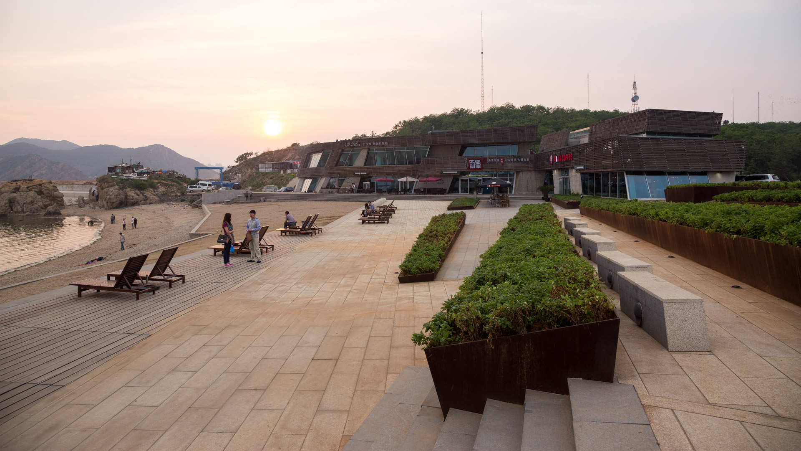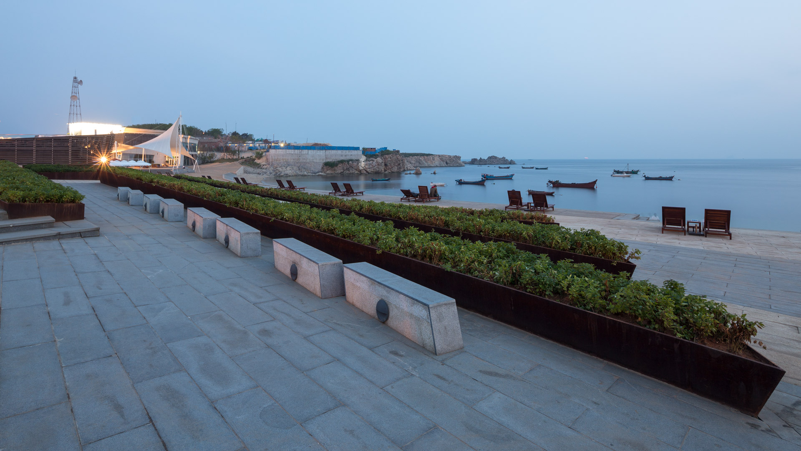The Amber Bay residential development is located on a beautiful rocky promontory that is among the last available parcels along the Dalian shoreline, southeast of the city center. The project features high-end low density modern style residential development including single family villas, townhouses, and low-rise condominiums; shops and seafood restaurants on the shoreline frontage; a specialty hotel and visitor facilities on the peninsula; and a clubhouse with driving range on the inland area. A central pedestrian spine imparts a poetic recall of a ravine, connecting the lower highway and the retail center with the upper highway and the nearby hilltop pavilion into one continuous pedestrian environment. The site plan reflects the dramatic shoreline geology, and respects existing topography, vegetation, and coastal views.
Rio 2016 Olympic Park Competition
SWA was awarded 2nd place in the 2016 Olympic Park Competition in Rio de Janeiro for their master plan and landscape architecture proposal. The Olympics will be located on a 118-hectare site in the neighborhood of Barra da Tijuca. The underlying concept of ‘Embrace’ weaves through the design in a grand planning gesture, which both defines the Olympic Games and...
Revisiting SunCity Kashiwa
Elderly residents at SunCity Kashiwa are no longer at a loss for dinner conversation: an underutilized terrace outside their extensive ground-level common spaces now features a dramatic pond and mountain-inspired rock formation with multiple cascading waterfalls. Everyone wants a window seat. The striking water feature crowns a new four-season view garden desi...
San Pedro Waterfront Connectivity Plan
Spanning over 460 acres and 8 linear miles of waterfront, the Port of Los Angeles is among the most important pieces of infrastructure in the Western Hemisphere—the largest container port in the U.S., a linchpin for global logistics, and an industrial hub critical to San Pedro and L.A. County at large.
Today, the Port is imagining a more connective, acc...
Santana Row
SWA provided full landscape architectural services for the development of a neo-traditional town center near downtown San Jose. The client’s vision called for a variety of design styles to create a town center with an impression of growth over time. This theme is expressed in building elevations as well as landscape design. The restaurants and boutique r...


